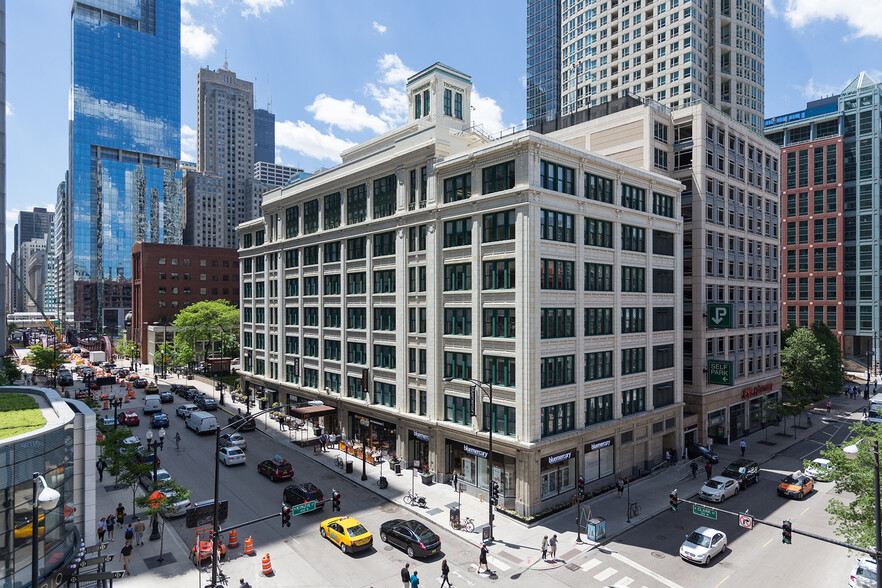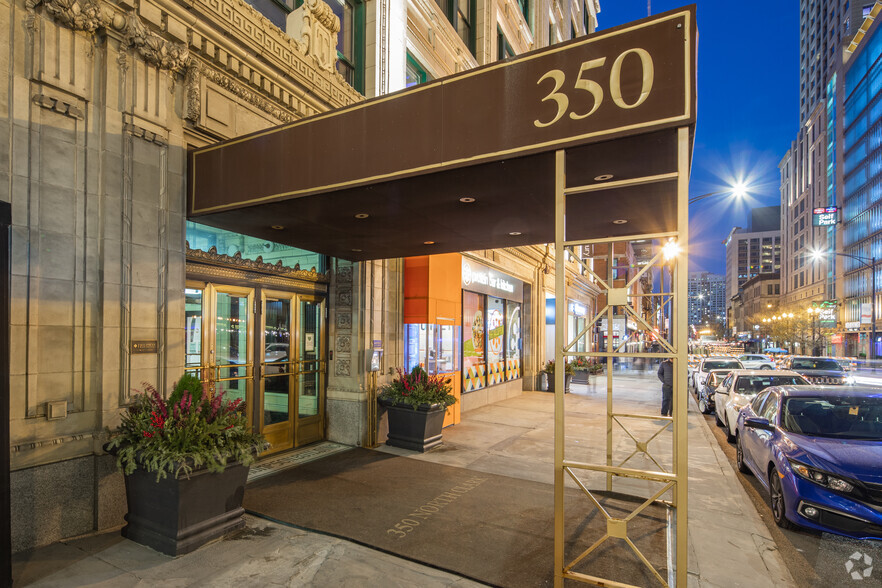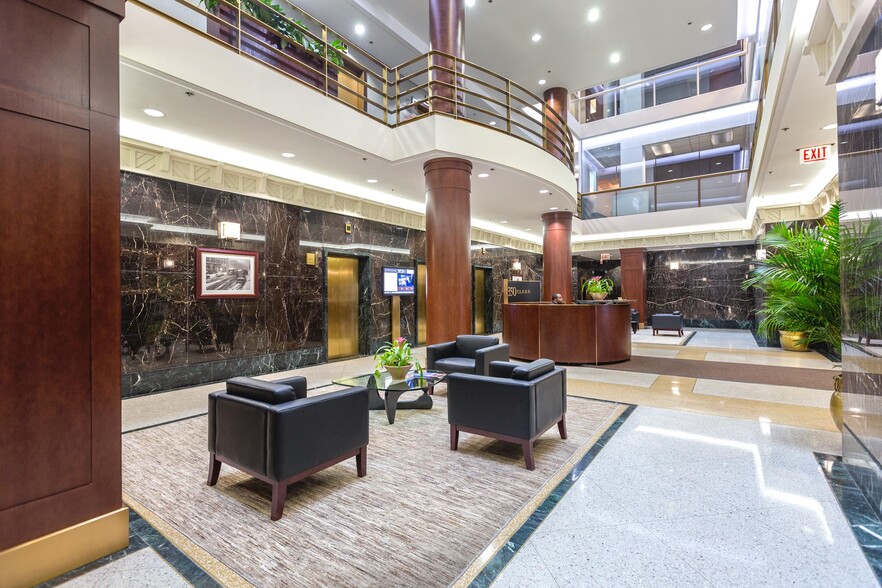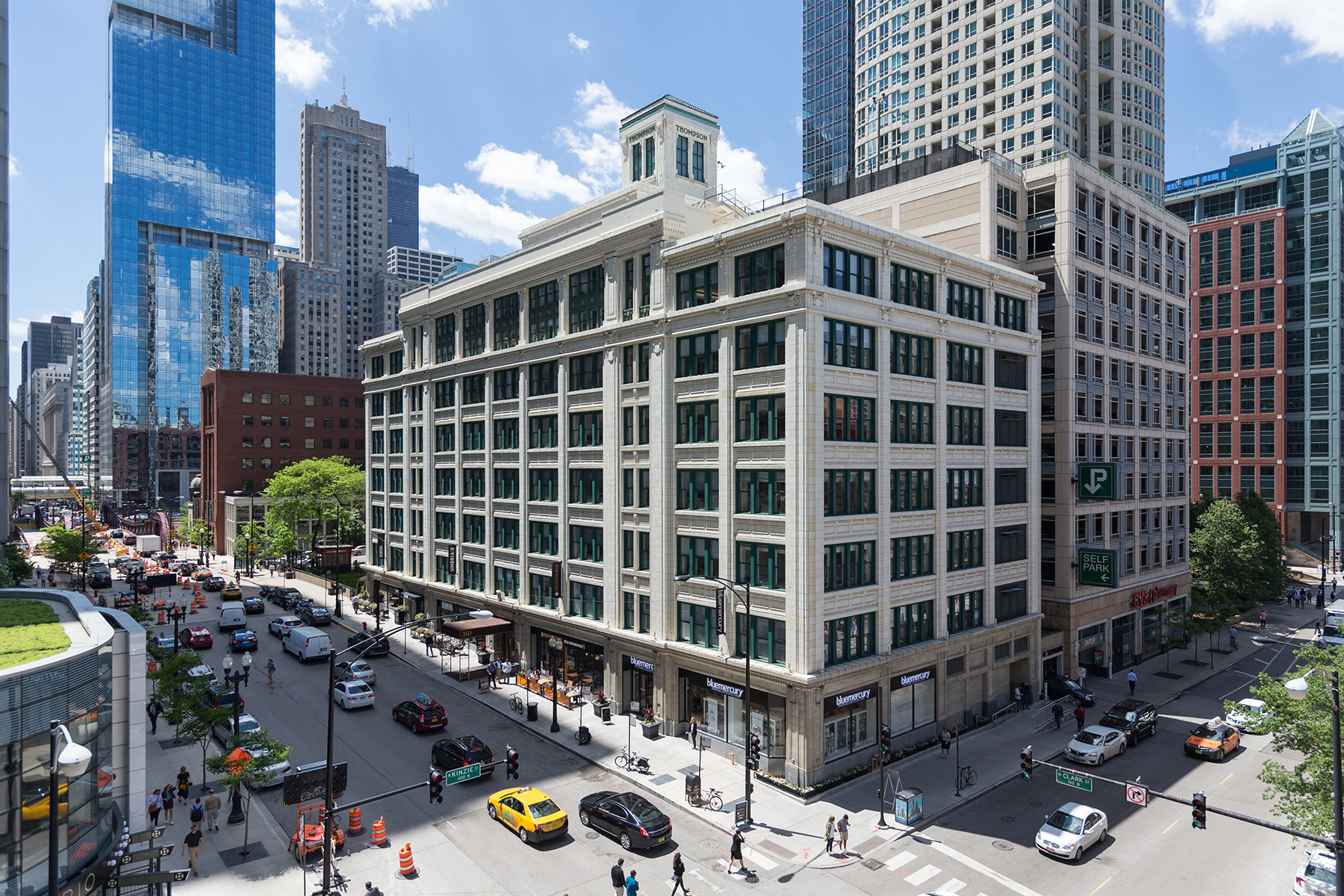
This feature is unavailable at the moment.
We apologize, but the feature you are trying to access is currently unavailable. We are aware of this issue and our team is working hard to resolve the matter.
Please check back in a few minutes. We apologize for the inconvenience.
- LoopNet Team
thank you

Your email has been sent!
Thompson Bldg 350 N Clark St
7,858 - 37,305 SF of Office Space Available in Chicago, IL 60654



Highlights
- Historic Character, Contemporary Experience
- Beautiful 6-story atrium, allows an abundance of natural light in each office space
- Executive parking garage, plus onsite carwash
- Located in bustling River North, Chicago's premier 24/7, live-work-play neighborhood
- First floor retail includes Nonnina, Protein Bar, Cafe Umbria, Blue Mercury
- Owner/management on site
all available spaces(3)
Display Rental Rate as
- Space
- Size
- Term
- Rental Rate
- Space Use
- Condition
- Available
- Fully Built-Out as Standard Office
- Office intensive layout
Modern, fully-furnished space in historic building.
- Fully Built-Out as Standard Office
- 3 Private Offices
- 38 Workstations
- Natural Light
- Mostly Open Floor Plan Layout
- 3 Conference Rooms
- Space is in Excellent Condition
Dramatic three-level office suite includes: - 15,535 rsf on main level - 4,514 rsf on mezzanine - 1,483 rsf plus private deck on roof level
- Fully Built-Out as Standard Office
- 5 Conference Rooms
- Space is in Excellent Condition
- High Ceilings
- Bright, modern space with private roof deck.
- 27 Private Offices
- 70 Workstations
- Elevator Access
- Natural Light
| Space | Size | Term | Rental Rate | Space Use | Condition | Available |
| 3rd Floor, Ste 300 | 7,858 SF | Negotiable | Upon Request Upon Request Upon Request Upon Request | Office | Full Build-Out | Now |
| 5th Floor, Ste 550 | 7,915 SF | Negotiable | Upon Request Upon Request Upon Request Upon Request | Office | Full Build-Out | June 01, 2026 |
| 7th Floor, Ste 700 | 21,532 SF | Negotiable | Upon Request Upon Request Upon Request Upon Request | Office | Full Build-Out | Now |
3rd Floor, Ste 300
| Size |
| 7,858 SF |
| Term |
| Negotiable |
| Rental Rate |
| Upon Request Upon Request Upon Request Upon Request |
| Space Use |
| Office |
| Condition |
| Full Build-Out |
| Available |
| Now |
5th Floor, Ste 550
| Size |
| 7,915 SF |
| Term |
| Negotiable |
| Rental Rate |
| Upon Request Upon Request Upon Request Upon Request |
| Space Use |
| Office |
| Condition |
| Full Build-Out |
| Available |
| June 01, 2026 |
7th Floor, Ste 700
| Size |
| 21,532 SF |
| Term |
| Negotiable |
| Rental Rate |
| Upon Request Upon Request Upon Request Upon Request |
| Space Use |
| Office |
| Condition |
| Full Build-Out |
| Available |
| Now |
3rd Floor, Ste 300
| Size | 7,858 SF |
| Term | Negotiable |
| Rental Rate | Upon Request |
| Space Use | Office |
| Condition | Full Build-Out |
| Available | Now |
- Fully Built-Out as Standard Office
- Office intensive layout
5th Floor, Ste 550
| Size | 7,915 SF |
| Term | Negotiable |
| Rental Rate | Upon Request |
| Space Use | Office |
| Condition | Full Build-Out |
| Available | June 01, 2026 |
Modern, fully-furnished space in historic building.
- Fully Built-Out as Standard Office
- Mostly Open Floor Plan Layout
- 3 Private Offices
- 3 Conference Rooms
- 38 Workstations
- Space is in Excellent Condition
- Natural Light
7th Floor, Ste 700
| Size | 21,532 SF |
| Term | Negotiable |
| Rental Rate | Upon Request |
| Space Use | Office |
| Condition | Full Build-Out |
| Available | Now |
Dramatic three-level office suite includes: - 15,535 rsf on main level - 4,514 rsf on mezzanine - 1,483 rsf plus private deck on roof level
- Fully Built-Out as Standard Office
- 27 Private Offices
- 5 Conference Rooms
- 70 Workstations
- Space is in Excellent Condition
- Elevator Access
- High Ceilings
- Natural Light
- Bright, modern space with private roof deck.
Property Overview
350 North Clark Street was built in 1912 by restaurateur, John R. Thompson as the corporate headquarters for his growing food services company. Designed by Chicago architect Alfred S. Alschuler, the building’s geometric façade reflects the building’s structural framing which exemplifies Chicago’s architectural style from the period. The glazed terra cotta cladding was produced by Chicago’s Northwestern Terra Cotta Company which also produced the pristine white façade of the Wrigley Building. Ornamental garlands of fruit and grain enliven the exterior and reference the building’s original purpose. Inside, the building’s seven floors are situated around a soaring center atrium. Outfitted in the latest technology, the high quality lighting, wood, stone and glass finishes round out the building’s graceful juxtaposition of historic character and modern first-class office space.
- Atrium
- Property Manager on Site
- Food Service
PROPERTY FACTS
Presented by

Thompson Bldg | 350 N Clark St
Hmm, there seems to have been an error sending your message. Please try again.
Thanks! Your message was sent.











