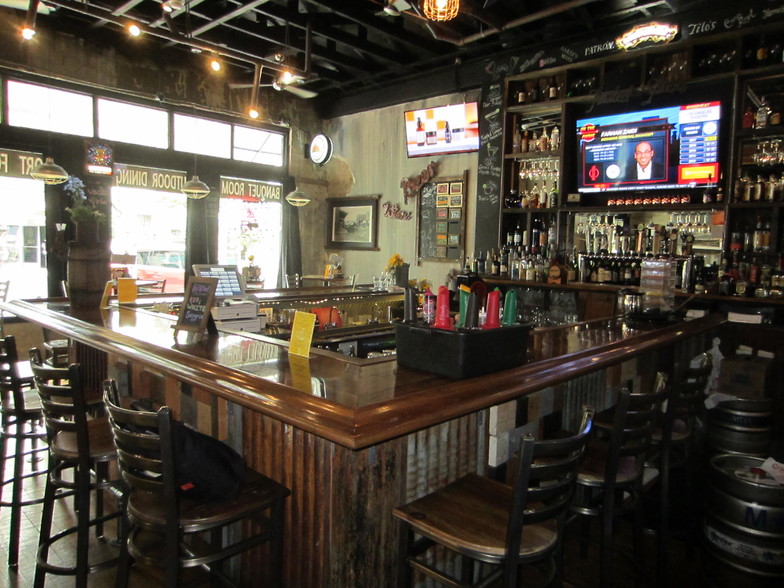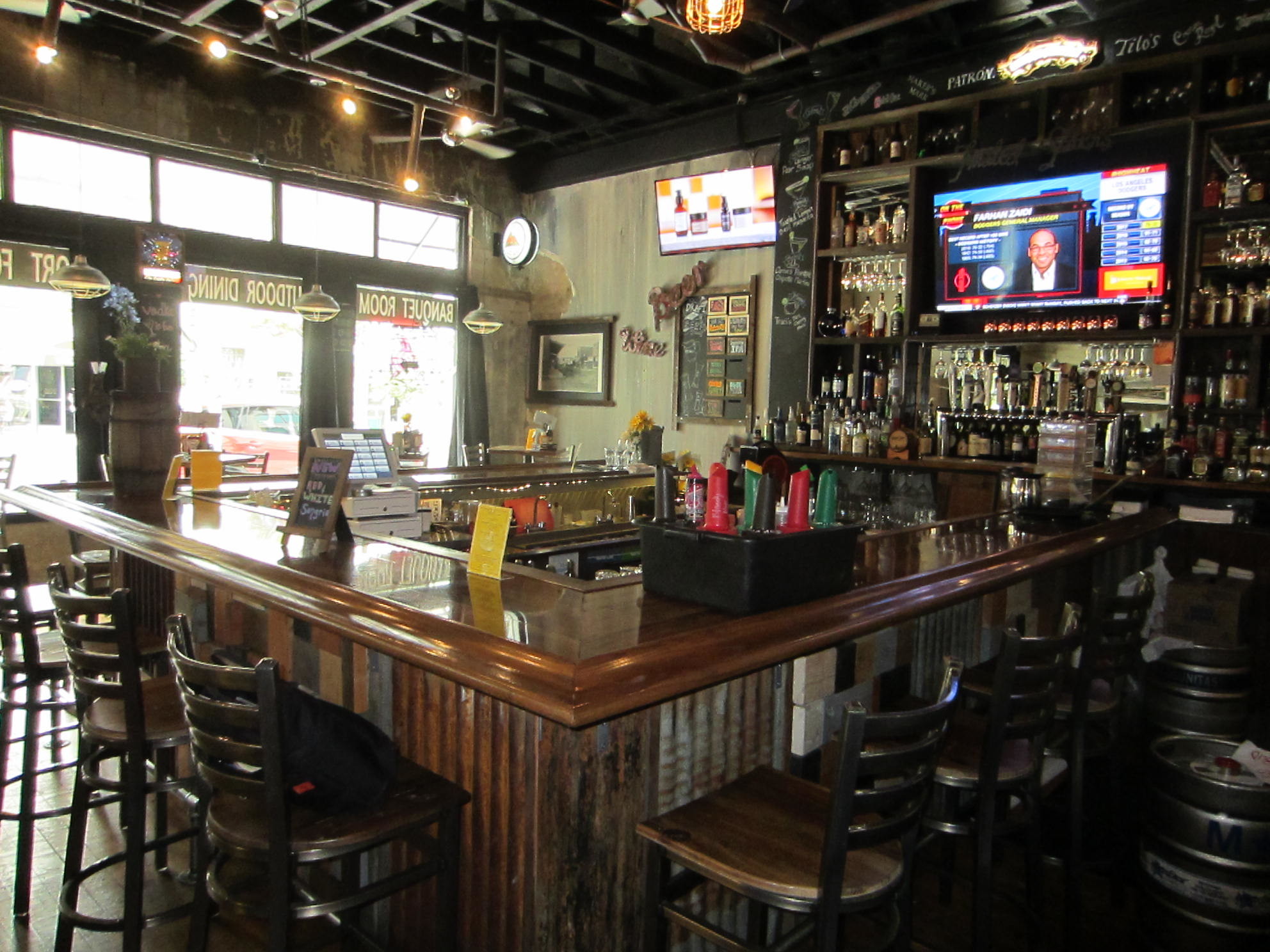
This feature is unavailable at the moment.
We apologize, but the feature you are trying to access is currently unavailable. We are aware of this issue and our team is working hard to resolve the matter.
Please check back in a few minutes. We apologize for the inconvenience.
- LoopNet Team
350 N Main St
Lakeport, CA 95453
Twisted Sisters Bar, Grill + Real Estate · Retail Property For Sale

PROPERTY FACTS
Amenities
- Restaurant
- Air Conditioning
About 350 N Main St , Lakeport, CA 95453
Twisted Sisters Bar, Grill + Real Estate, Locals/tourism Area, Abc Full Liquor Lic, Fully Renovated RRC#: 2781 Asking Price: $495,000 Location: 350 N. Main Street, Lakeport, California Yearly Revenue: $948,000 Yearly Cash Flow: Contact For Info Monthly Rent: N/A LISTING DESCRIPTION: Located in Lake County, this sale includes the real estate and an existing restaurant, with equipment and improvements, business name, menu and concept, all in a recently renovated building. Seller may consider partial carry back financing for a qualified Buyer. Under roof is a full service restaurant, bar with ABC license that includes a type 47 bar license and a type 68 license for a moveable full bar set up, to use on the 800 sq ft outdoor patio. The property just recently underwent a complete top to bottom build out, including extensively equipped line and prep kitchen, a separate focal point bar, adjacent main dining room with 2-POS terminals, internet accessible security system with 6 camera surveillance, and the additional combo overflow or private party room. The main dining room has a high, exposed beam ceiling, hard wood flooring, pendant lighting, which seats 45+ at booths and tables, plus 40 additional in the overflow party room, and 12 seats around the bar, including 10 stools at cocktail tables. The wood bar with tiered shelving is a beautifully built, plus multiple LCD flat screens throughout, 9 in total, and the bar-back includes 12 taps with keg lines run from kitchen walk-in, 2-multi function beverage nozzle guns, 5’ bottle chiller fridge, 2-chiller ice wells, several juices and blenders, a 4-compartment sink, an owned not leased under counter dishwasher, hand sink, and several floor sinks for versatility. The well equipped kitchen has an 11’ type one hood, 6-burner range with 3’ flat griddle and integral two ovens, two double fryers, double convection ovens, 3-pan steam table, 2-door sandwich prep. fridge, 6’W x 6’ D walk-in cooler and hand sink completes the line kitchen. The very large rear prep., storage and dishwashing areas include a 2-door reach-in cooler, 2-door freezer, 2-door sandwich prep unit and a 2-door under counter fridge, pasta dough machine, 5 qt mixer, robot coupe´, hands sink, prep sink and 3- compartment sinks, large owner dishwasher, 5’ deep freeze, large capacity ice machine and stainless work table, many, many stainless wall shelves. The entire kitchen area has easy care seamless sheet vinyl flooring. Elsewhere there are two ADA restrooms, a locking storeroom for mop sink, linens, paper and cleaning supplies, etc. The lovely rear deck has plenty of shade with large stylish canopy type covers and freestanding umbrellas. Deck dimensions are approximately 40’ x 20’ and seats 60 easily, plus there’s plenty of room for space heaters, a portable bar for the ABC type 68 license, and it’s frequently used as a live music venue to round out the ambiance. The existing menu and concept fit very well into the community and local demographic, and it’s hugely popular serving the constant influx of year round recreational visitors, as well as the vast winery tourism. Despite this success, buyers looking to purchase a real estate property and not pay rent a location, can introduce their own menu and concept. These buyers are encouraged to look closely at this well opportunity for a really priced real estate and fully built restaurant premises combo with the ABC 47 and 68 liquor licenses. The total land property area is about 8,562 sq ft. Buyers must use the form below to enter and submit their personal and qualification info to receive more in depth confidential details about this exciting listing. GENERAL INFORMATION: Organization: LLC | Year Established: 2016 | Current Owner: 2016 | Seating: 140 | Square Footage: 2,600 inside, 800 patio | Parking: Street | Licenses Required: Business, Health, ABC Type 47 Liquor License | Days Open/Hours: Daily 11a-9p | Reason For Sale: Other Interests | FINANCIAL INFORMATION: Yearly Revenues: $948,000 | LEASE INFORMATION: Monthly Rent: N/A | Lease Expiration: N/A | Yearly Adjustment: N/A | Lease Option: N/A | Security Deposit: N/A |
PROPERTY TAXES
| Parcel Number | 025-383-070-000 | Improvements Assessment | $180,000 |
| Land Assessment | $50,000 | Total Assessment | $230,000 |
PROPERTY TAXES
Learn More About Investing in Retail Properties
Listing ID: 11165233
Date on Market: 1/7/2018
Last Updated:
Address: 350 N Main St, Lakeport, CA 95453
The Retail Property at 350 N Main St, Lakeport, CA 95453 is no longer being advertised on LoopNet.com. Contact the broker for information on availability.

