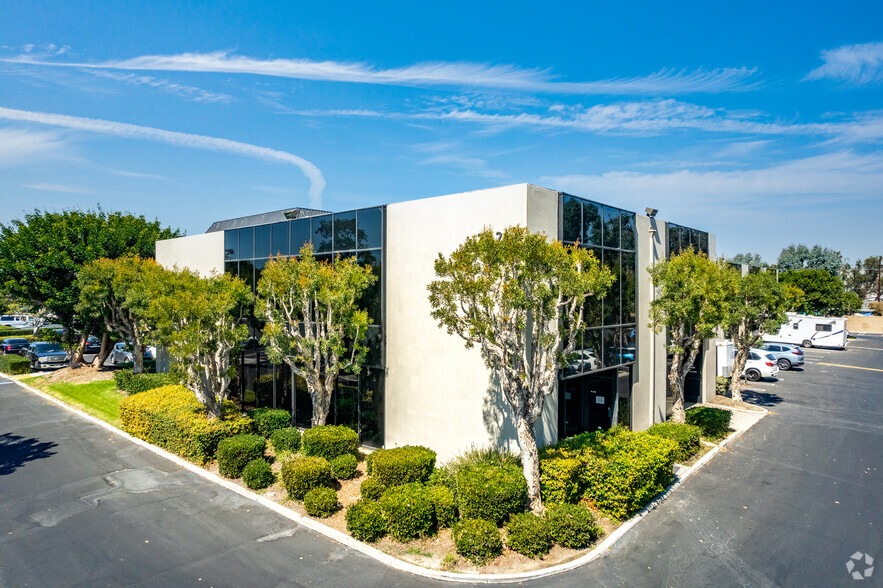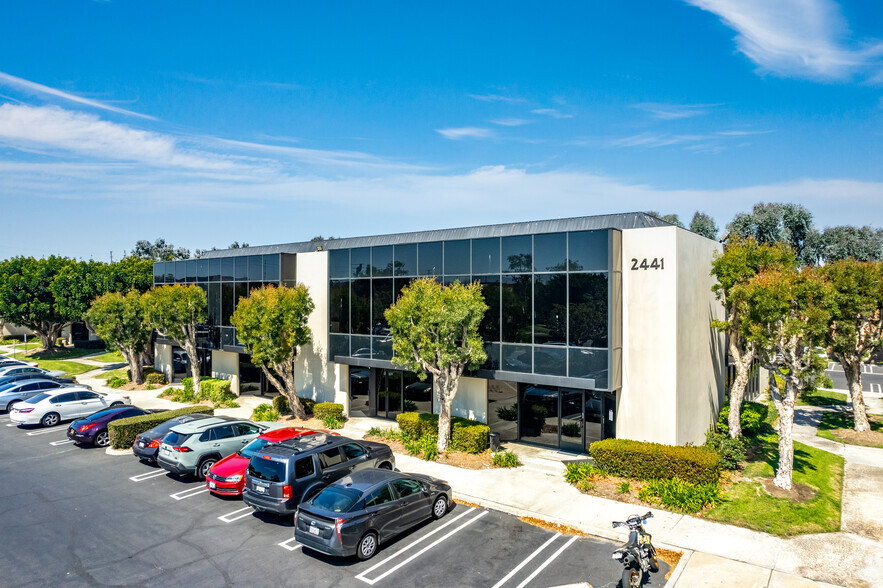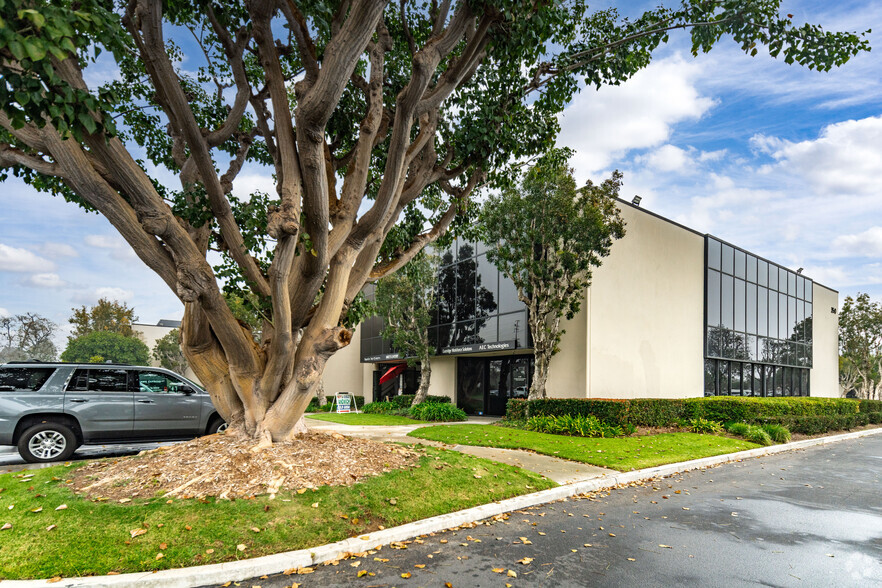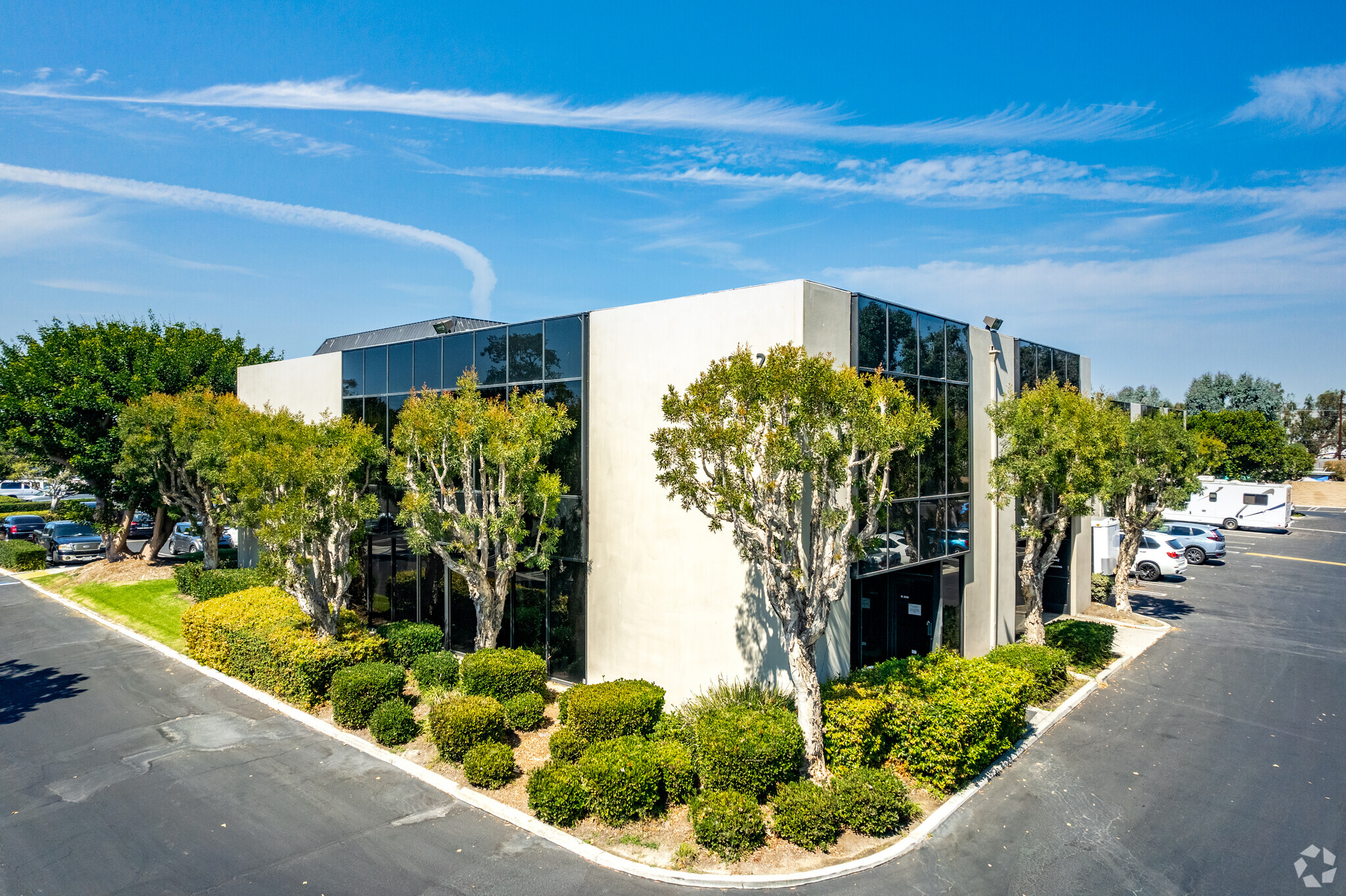
This feature is unavailable at the moment.
We apologize, but the feature you are trying to access is currently unavailable. We are aware of this issue and our team is working hard to resolve the matter.
Please check back in a few minutes. We apologize for the inconvenience.
- LoopNet Team
thank you

Your email has been sent!
PARK FACTS
| Park Type | Industrial Park |
| Park Type | Industrial Park |
all available spaces(6)
Display Rental Rate as
- Space
- Size
- Term
- Rental Rate
- Space Use
- Condition
- Available
GROUND FLOOR OFFICE ONLY - Reception with open area, multiple private offices, storage room, kitchenette, and in-suite restrooms. Tenant pays for own electricity, phone, and internet.
- Mostly Open Floor Plan Layout
- Reception Area
- Private Restrooms
- Fits 8 - 25 People
- Kitchen
- Secure Storage
UPSTAIRS OFFICE ONLY - Reception with 6 private offices, storage room, kitchenette and in-suite restrooms
- Fits 5 - 16 People
- Reception Area
- Private Restrooms
- 6 Private Offices
- Kitchen
- Secure Storage
| Space | Size | Term | Rental Rate | Space Use | Condition | Available |
| 1st Floor, Ste A105 | 3,100 SF | Negotiable | Upon Request Upon Request Upon Request Upon Request | Office | - | Now |
| 2nd Floor, Ste A202 | 1,946 SF | Negotiable | Upon Request Upon Request Upon Request Upon Request | Office | - | Now |
350 S Crenshaw Blvd - 1st Floor - Ste A105
350 S Crenshaw Blvd - 2nd Floor - Ste A202
- Space
- Size
- Term
- Rental Rate
- Space Use
- Condition
- Available
GROUND FLOOR OFFICE/WAREHOUSE - Reception with 2 private offices, open area/conference room, restrooms, kitchenette, warehouse with roll-up door. Tenant pays for own electricity, phone, and internet.
- Reception Area
- Private Restrooms
- Kitchen
UPSTAIRS OFFICE ONLY - Reception with 3 private offices, storage/IT room, 2 large open work areas. In-suite restrooms and kitchenette. Tenant pays own electricity and phone internet.
- Fits 7 - 20 People
- 2 Workstations
- Kitchen
- 3 Private Offices
- Reception Area
- Private Restrooms
| Space | Size | Term | Rental Rate | Space Use | Condition | Available |
| 1st Floor - C105 | 3,560 SF | Negotiable | Upon Request Upon Request Upon Request Upon Request | Flex | - | Now |
| 2nd Floor, Ste C204 | 2,441 SF | Negotiable | Upon Request Upon Request Upon Request Upon Request | Office | - | Now |
2441 W 205th St - 1st Floor - C105
2441 W 205th St - 2nd Floor - Ste C204
- Space
- Size
- Term
- Rental Rate
- Space Use
- Condition
- Available
UPSTAIRS OFFICE ONLY - Reception/open area with 10 private offices, kitchenette, 2 restrooms, and storage room. Tenant pays own electricity and phone/internet.
- Fits 8 - 25 People
UPSTAIRS OFFICE ONLY - Reception with 2 private offices. Electricity and janitorial included.
- Fits 3 - 9 People
- Reception Area
- 3 Private Offices
| Space | Size | Term | Rental Rate | Space Use | Condition | Available |
| 1st Floor, Ste E200 | 3,048 SF | Negotiable | Upon Request Upon Request Upon Request Upon Request | Office | - | Now |
| 2nd Floor, Ste E202C | 1,061 SF | Negotiable | Upon Request Upon Request Upon Request Upon Request | Office | - | Now |
370 S Crenshaw Blvd - 1st Floor - Ste E200
370 S Crenshaw Blvd - 2nd Floor - Ste E202C
350 S Crenshaw Blvd - 1st Floor - Ste A105
| Size | 3,100 SF |
| Term | Negotiable |
| Rental Rate | Upon Request |
| Space Use | Office |
| Condition | - |
| Available | Now |
GROUND FLOOR OFFICE ONLY - Reception with open area, multiple private offices, storage room, kitchenette, and in-suite restrooms. Tenant pays for own electricity, phone, and internet.
- Mostly Open Floor Plan Layout
- Fits 8 - 25 People
- Reception Area
- Kitchen
- Private Restrooms
- Secure Storage
350 S Crenshaw Blvd - 2nd Floor - Ste A202
| Size | 1,946 SF |
| Term | Negotiable |
| Rental Rate | Upon Request |
| Space Use | Office |
| Condition | - |
| Available | Now |
UPSTAIRS OFFICE ONLY - Reception with 6 private offices, storage room, kitchenette and in-suite restrooms
- Fits 5 - 16 People
- 6 Private Offices
- Reception Area
- Kitchen
- Private Restrooms
- Secure Storage
2441 W 205th St - 1st Floor - C105
| Size | 3,560 SF |
| Term | Negotiable |
| Rental Rate | Upon Request |
| Space Use | Flex |
| Condition | - |
| Available | Now |
GROUND FLOOR OFFICE/WAREHOUSE - Reception with 2 private offices, open area/conference room, restrooms, kitchenette, warehouse with roll-up door. Tenant pays for own electricity, phone, and internet.
- Reception Area
- Kitchen
- Private Restrooms
2441 W 205th St - 2nd Floor - Ste C204
| Size | 2,441 SF |
| Term | Negotiable |
| Rental Rate | Upon Request |
| Space Use | Office |
| Condition | - |
| Available | Now |
UPSTAIRS OFFICE ONLY - Reception with 3 private offices, storage/IT room, 2 large open work areas. In-suite restrooms and kitchenette. Tenant pays own electricity and phone internet.
- Fits 7 - 20 People
- 3 Private Offices
- 2 Workstations
- Reception Area
- Kitchen
- Private Restrooms
370 S Crenshaw Blvd - 1st Floor - Ste E200
| Size | 3,048 SF |
| Term | Negotiable |
| Rental Rate | Upon Request |
| Space Use | Office |
| Condition | - |
| Available | Now |
UPSTAIRS OFFICE ONLY - Reception/open area with 10 private offices, kitchenette, 2 restrooms, and storage room. Tenant pays own electricity and phone/internet.
- Fits 8 - 25 People
370 S Crenshaw Blvd - 2nd Floor - Ste E202C
| Size | 1,061 SF |
| Term | Negotiable |
| Rental Rate | Upon Request |
| Space Use | Office |
| Condition | - |
| Available | Now |
UPSTAIRS OFFICE ONLY - Reception with 2 private offices. Electricity and janitorial included.
- Fits 3 - 9 People
- 3 Private Offices
- Reception Area
SITE PLAN
Park Overview
The office and flex space offers 147,000 square feet of distinctive research and development space in a prime location. The Torrance location is just minutes from Los Angeles with excellent access to freeways including the 405 and 110 freeways. Perched on a beautiful 8.2 acres, the property includes lush landscaping with tree-lined walkways for each of the five two-story buildings. Suites in the buildings range from 1,000 to 10,000 square feet to meet current and future business needs and buildouts. The business park comes equipped with several desirable features including free on-site parking, a FedEx drop box, and individual suite identification. Torrance is a research and development hub in the South Bay that historically was home to a heavy concentration of automotive design and manufacturing operations. Torrance additionally has a reputation as an excellent place for business. The five-mile radius surrounding the office boasts high household incomes ringing in at over $115,000 per year with a population of 146,860 and a peak daytime populace that grows to over 250,000. Presently, Honda is the largest tenant in the Torrance submarket, with marketing firm Sunrider International and tech firm and defense contractor L3Harris Technologies both having footprints over several hundred thousand square feet. The research specialization in Torrance also means the submarket has a large stock of flex properties. This relatively small submarket contains about 3.5 million square feet of flex space, representing more than 5% of the metro's entire flex stock. The abundance of flex space could provide opportunities for creative office redevelopment.
DEMOGRAPHICS
Regional Accessibility
Presented by

Torrance | Torrance, CA 90503
Hmm, there seems to have been an error sending your message. Please try again.
Thanks! Your message was sent.

























