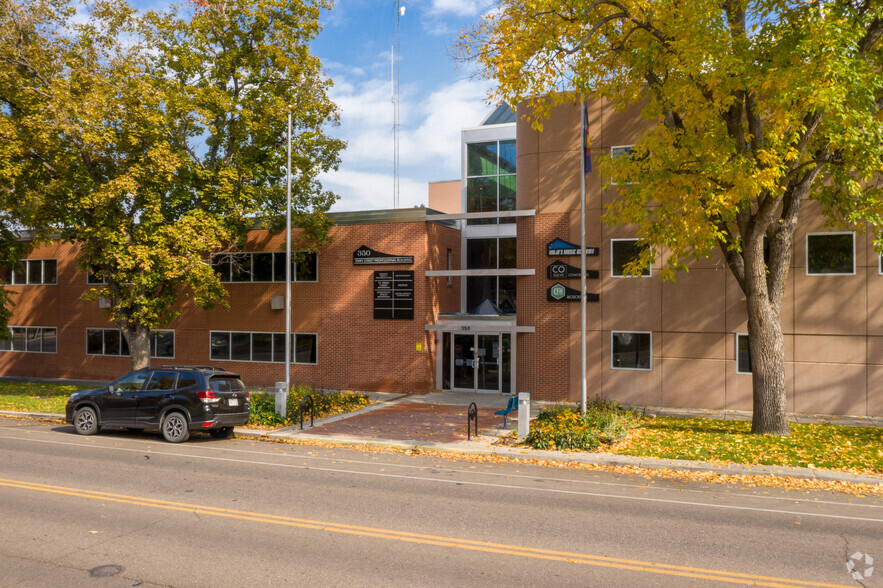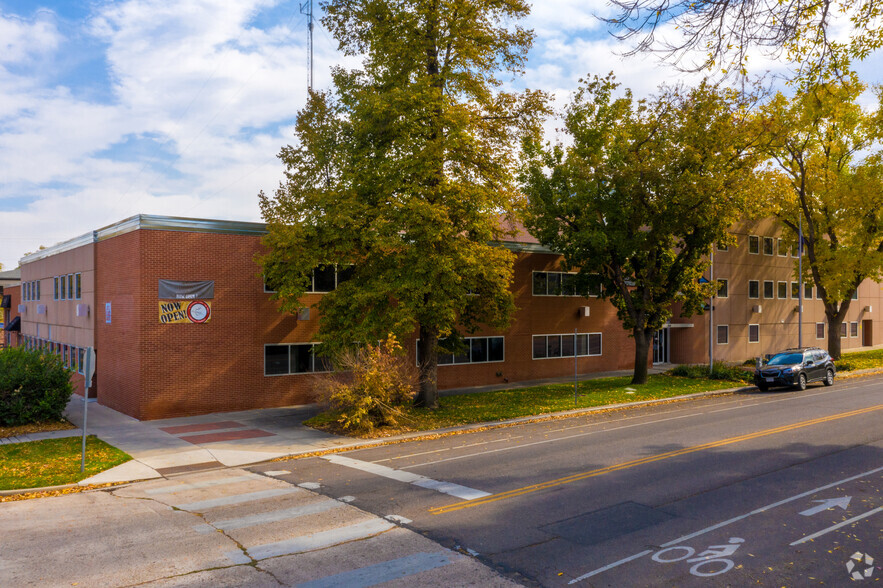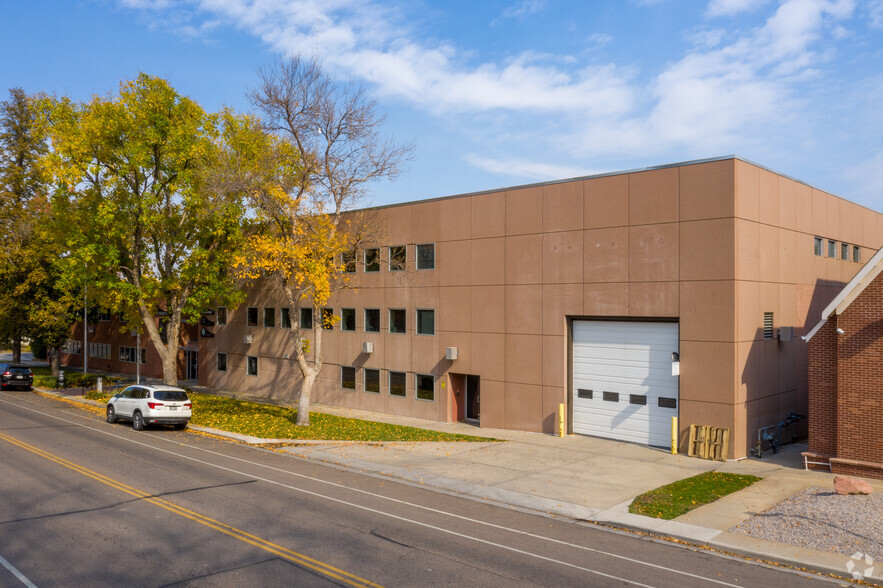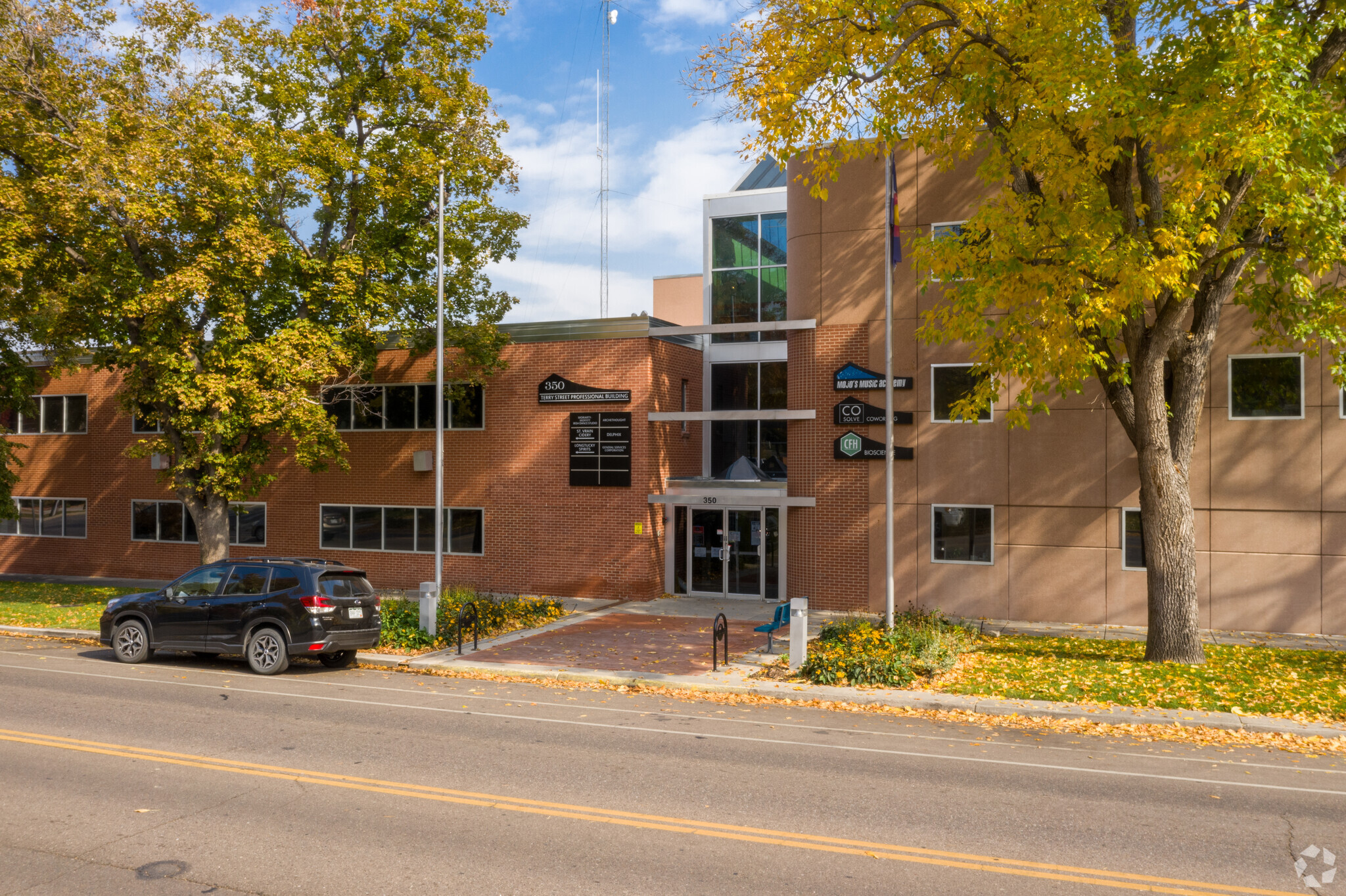Your email has been sent.
350 Terry St 2,325 - 13,481 SF of Office Space Available in Longmont, CO 80501



HIGHLIGHTS
- NextLight gigabit service is available.
- Ample surface and street parking available.
- Conveniently located within 30 miles of Boulder, Denver, and Rocky Mountain National Park.
- Recently renovated office building with efficient floorplates and elevator access.
- Within walking distance of Downtown Longmont - two blocks from Main Street restaurants, coffee shops, yoga, and distilleries.
FEATURES
ALL AVAILABLE SPACES(2)
Display Rental Rate as
- SPACE
- SIZE
- TERM
- RENTAL RATE
- SPACE USE
- CONDITION
- AVAILABLE
Suite 140 was originally a garage space. High bay ceilings. Large roll up doors on either end. The space has stand alone heating and cooling. Epoxy floors. There is some shelf racking in the space. It can be good R&D, warehouse or production space. If office space is needed, there is an additional suite that can be accessed from this suite as well.
- Lease rate does not include utilities, property expenses or building services
- Open Floor Plan Layout
- High End Trophy Space
- Corner Space
- Secure Storage
- Emergency Lighting
- Epoxy Floors
- 2 Large Roll up doors
- Fully Built-Out as Research and Development Space
- 2 Conference Rooms
- Central Air and Heating
- Exposed Ceiling
- Natural Light
- Shower Facilities
- Stand Alone Heating and Cooling
- High Bay Ceilings
Suite 150 has glass entry doors in the lobby off of the main entrance on Terry St. with a second entrance off of Terry as well. The 5,355 sqft space has a large open area that could be utilized for R&D, Tech space, light manufacturing/assembly, etc.. There are two private bathrooms, a nice kitchen/break room, very well lit, a mezzanine area used as office space, all in all it is a very nice space. If you need more space or an industrial space, this suite is contiguous to a 2,325 sqft high bay garage doors on both ends space that has its own dedicated heating and cooling system. Currently this industrial area is used for storage and light manufacturing. In the past it has had business vehicles driven in and out and stored, such as service vehicles. If you are in need of more high ceiling, large open space, Suite 150 can also be easily combined with another contiguous space of 3,476 sqft for a total square footage of 11,156 square feet available for a large user. This additional 3,476 sqft can be accessed from the main lobby off of Terry St or from a second entrance off of the back of the building. It has two private bathrooms, two very large open rooms with high ceilings and another reception area with private offices. Please tour, you won't be disappointed.
- Lease rate does not include utilities, property expenses or building services
- Mostly Open Floor Plan Layout
- 1 Conference Room
- High End Trophy Space
- Reception Area
- Laboratory
- Elevator Access
- Balcony
- Corner Space
- Drop Ceilings
- Natural Light
- Bicycle Storage
- Shower Facilities
- Open-Plan
- High Ceilings
- Mezzanine
- Natural Light
- Fully Built-Out as Research and Development Space
- 4 Private Offices
- Finished Ceilings: 9’ - 14’
- Central Air and Heating
- Kitchen
- Wi-Fi Connectivity
- Print/Copy Room
- Private Restrooms
- High Ceilings
- Secure Storage
- After Hours HVAC Available
- Emergency Lighting
- Demised WC facilities
- Hardwood Floors
- First Floor Corner Space Right off Main Entrance
- Open Work Area
| Space | Size | Term | Rental Rate | Space Use | Condition | Available |
| 1st Floor, Ste 140 | 2,325 SF | Negotiable | $15.00 /SF/YR $1.25 /SF/MO $34,875 /YR $2,906 /MO | Office | Full Build-Out | Now |
| 1st Floor, Ste 150 | 5,355-11,156 SF | Negotiable | $15.00 /SF/YR $1.25 /SF/MO $167,340 /YR $13,945 /MO | Office | Full Build-Out | Now |
1st Floor, Ste 140
| Size |
| 2,325 SF |
| Term |
| Negotiable |
| Rental Rate |
| $15.00 /SF/YR $1.25 /SF/MO $34,875 /YR $2,906 /MO |
| Space Use |
| Office |
| Condition |
| Full Build-Out |
| Available |
| Now |
1st Floor, Ste 150
| Size |
| 5,355-11,156 SF |
| Term |
| Negotiable |
| Rental Rate |
| $15.00 /SF/YR $1.25 /SF/MO $167,340 /YR $13,945 /MO |
| Space Use |
| Office |
| Condition |
| Full Build-Out |
| Available |
| Now |
1st Floor, Ste 140
| Size | 2,325 SF |
| Term | Negotiable |
| Rental Rate | $15.00 /SF/YR |
| Space Use | Office |
| Condition | Full Build-Out |
| Available | Now |
Suite 140 was originally a garage space. High bay ceilings. Large roll up doors on either end. The space has stand alone heating and cooling. Epoxy floors. There is some shelf racking in the space. It can be good R&D, warehouse or production space. If office space is needed, there is an additional suite that can be accessed from this suite as well.
- Lease rate does not include utilities, property expenses or building services
- Fully Built-Out as Research and Development Space
- Open Floor Plan Layout
- 2 Conference Rooms
- High End Trophy Space
- Central Air and Heating
- Corner Space
- Exposed Ceiling
- Secure Storage
- Natural Light
- Emergency Lighting
- Shower Facilities
- Epoxy Floors
- Stand Alone Heating and Cooling
- 2 Large Roll up doors
- High Bay Ceilings
1st Floor, Ste 150
| Size | 5,355-11,156 SF |
| Term | Negotiable |
| Rental Rate | $15.00 /SF/YR |
| Space Use | Office |
| Condition | Full Build-Out |
| Available | Now |
Suite 150 has glass entry doors in the lobby off of the main entrance on Terry St. with a second entrance off of Terry as well. The 5,355 sqft space has a large open area that could be utilized for R&D, Tech space, light manufacturing/assembly, etc.. There are two private bathrooms, a nice kitchen/break room, very well lit, a mezzanine area used as office space, all in all it is a very nice space. If you need more space or an industrial space, this suite is contiguous to a 2,325 sqft high bay garage doors on both ends space that has its own dedicated heating and cooling system. Currently this industrial area is used for storage and light manufacturing. In the past it has had business vehicles driven in and out and stored, such as service vehicles. If you are in need of more high ceiling, large open space, Suite 150 can also be easily combined with another contiguous space of 3,476 sqft for a total square footage of 11,156 square feet available for a large user. This additional 3,476 sqft can be accessed from the main lobby off of Terry St or from a second entrance off of the back of the building. It has two private bathrooms, two very large open rooms with high ceilings and another reception area with private offices. Please tour, you won't be disappointed.
- Lease rate does not include utilities, property expenses or building services
- Fully Built-Out as Research and Development Space
- Mostly Open Floor Plan Layout
- 4 Private Offices
- 1 Conference Room
- Finished Ceilings: 9’ - 14’
- High End Trophy Space
- Central Air and Heating
- Reception Area
- Kitchen
- Laboratory
- Wi-Fi Connectivity
- Elevator Access
- Print/Copy Room
- Balcony
- Private Restrooms
- Corner Space
- High Ceilings
- Drop Ceilings
- Secure Storage
- Natural Light
- After Hours HVAC Available
- Bicycle Storage
- Emergency Lighting
- Shower Facilities
- Demised WC facilities
- Open-Plan
- Hardwood Floors
- High Ceilings
- First Floor Corner Space Right off Main Entrance
- Mezzanine
- Open Work Area
- Natural Light
PROPERTY OVERVIEW
350 Terry Street has frontage on both 4th Ave and Terry St, and is just a few blocks away from Main Street in a highly walkable area near downtown Longmont. This used to be the Longmont Times Call Building and has been fully renovated into a great building with many uses including but not limited to office space, industrial space, group space, and retail space. There is a full parking lot across from the main entrance and a second parking lot behind the building. Tenants have 24/7 access as well as access to a rooftop deck.
PROPERTY FACTS
SELECT TENANTS
- FLOOR
- TENANT NAME
- INDUSTRY
- 3rd
- Archethought, LLC
- Professional, Scientific, and Technical Services
- 2nd
- CoSolve
- Management of Companies and Enterprises
- 1st
- Longtucky Spirits
- Retailer
- 3rd
- Mojo's Music Academy
- Services
- 1st
- St Vrain Cidery
- Retailer
DEMOGRAPHICS
REGIONAL ACCESSIBILITY
Presented by
JCMC, LLC
350 Terry St
Hmm, there seems to have been an error sending your message. Please try again.
Thanks! Your message was sent.









