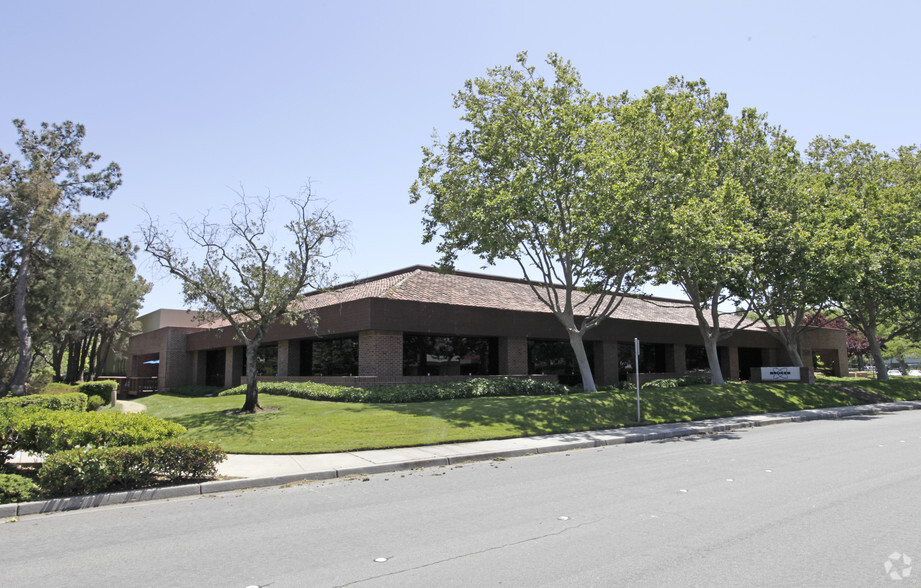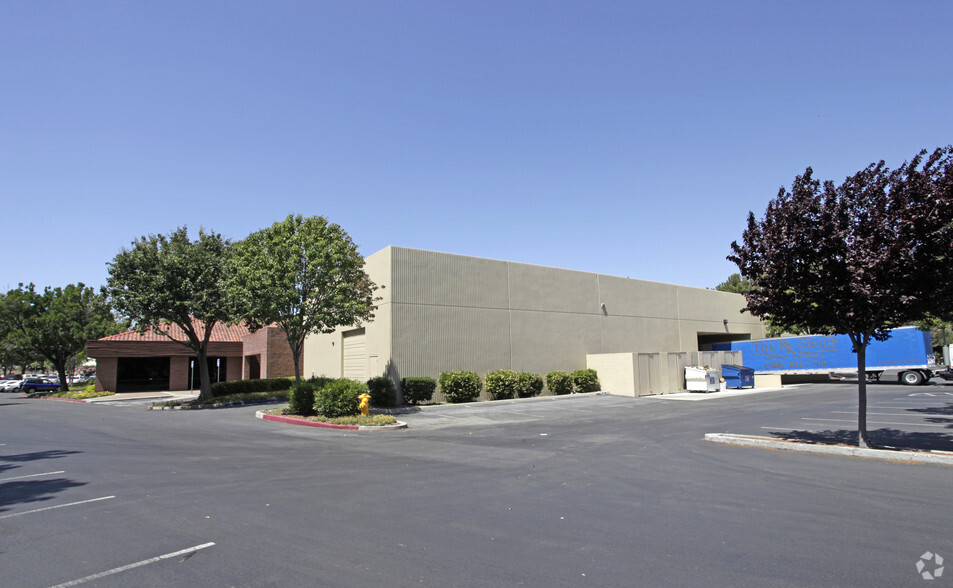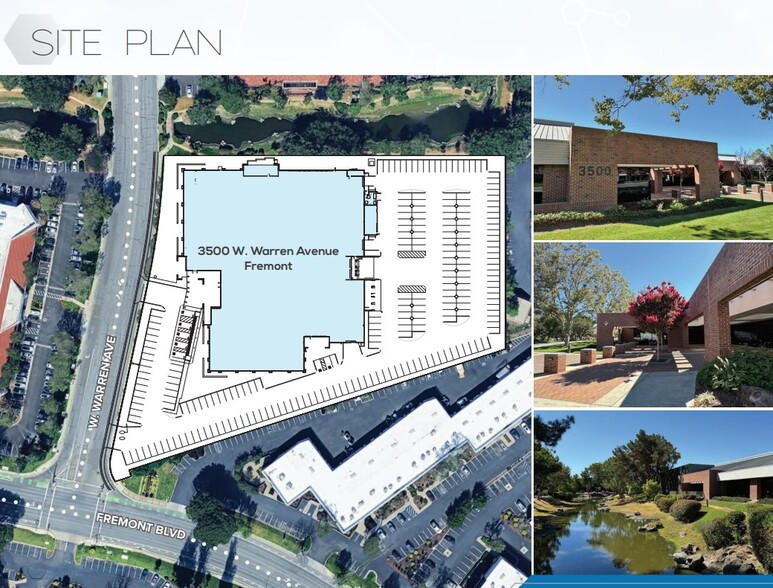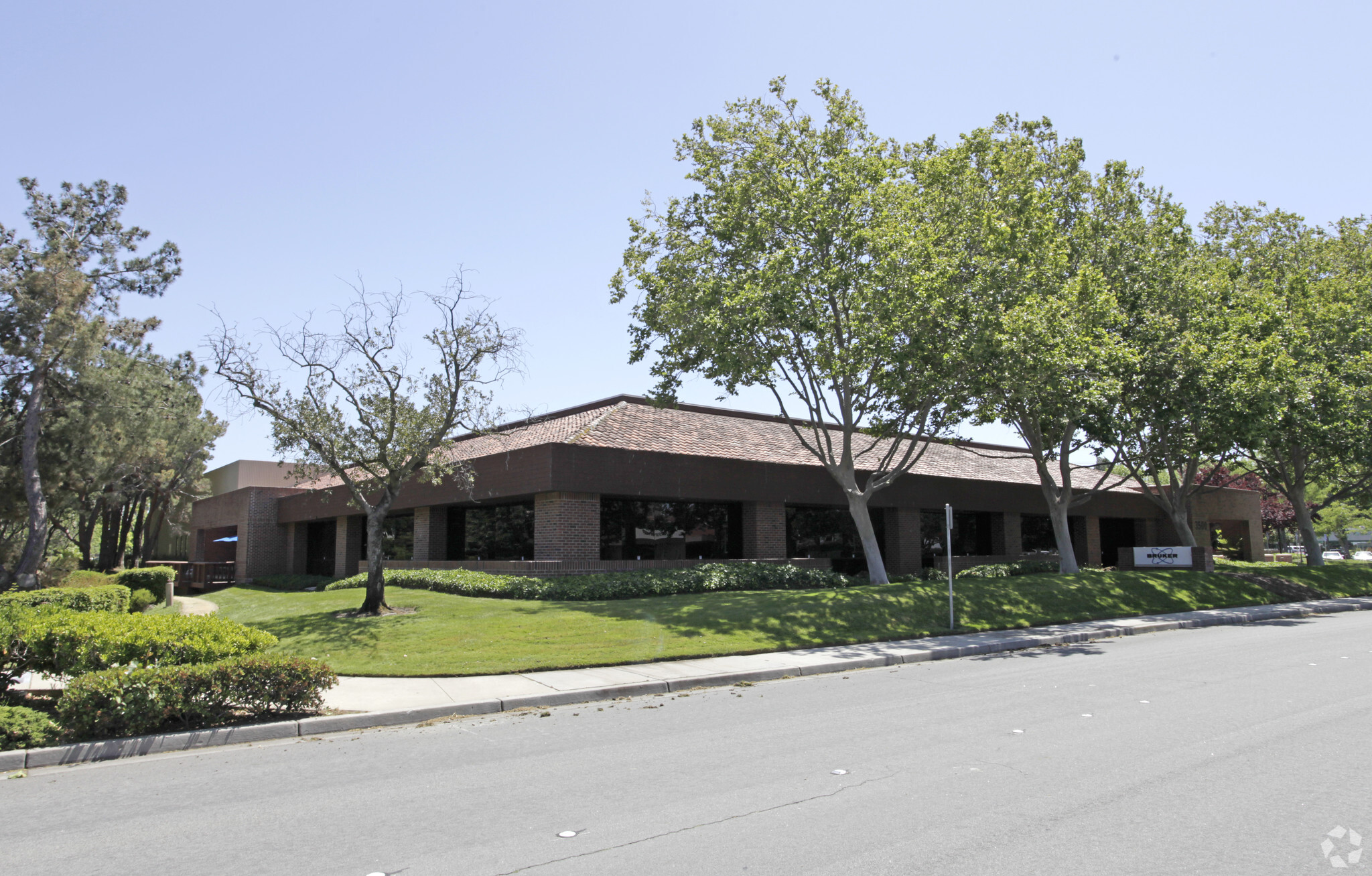
This feature is unavailable at the moment.
We apologize, but the feature you are trying to access is currently unavailable. We are aware of this issue and our team is working hard to resolve the matter.
Please check back in a few minutes. We apologize for the inconvenience.
- LoopNet Team
thank you

Your email has been sent!
3500-3550 W Warren Ave
26,289 - 61,824 SF of Flex Space Available in Fremont, CA 94538



Highlights
- Existing Stability Chamber "Hot Room" (20°C to 40°C) with RH Control for High Temp Electronics Testing.
- Walking Distance to Bay Club of Fremont.
- Large ±1,000 SF Equipment Pad w/ In-Place Equipment: 2 Air Compressors, 1 Bulk Nitrogen Storage Tank (Leased), 2 CDA Storage Tanks & 2 Desiccant Dryer
- Large Indoor/Outdoor Break Area Overlooking Landscaped Jogging Trails, Bridges, and Lagoon.
- Immediate Access to I-880 and I-680 via Warren Avenue @ Mission Blvd.
Features
all available spaces(2)
Display Rental Rate as
- Space
- Size
- Term
- Rental Rate
- Space Use
- Condition
- Available
3500 W. Warren Avenue, Suite A totals ±35,535 SF. There is ±14,154 SF of office space, ±16,333 SF of lab space, and ±3,756 SF of warehouse space. Lease Rate: Contact Brokers
- Lease rate does not include utilities, property expenses or building services
- Can be combined with additional space(s) for up to 61,824 SF of adjacent space
- 1 Loading Dock
- High Ceilings
- Includes 14,154 SF of dedicated office space
- 2 Drive Ins
- Laboratory
- Dock Door with Pit Leveler.
3550 W. Warren Avenue, Suite B totals ±26,289 SF. There is ±9,016 SF of office space, ±8,529 SF of lab space (Lab Expansion: ±3,284 SF), and ±4,012 SF of warehouse space. Lease Rate: Contact Brokers
- Lease rate does not include utilities, property expenses or building services
- Can be combined with additional space(s) for up to 61,824 SF of adjacent space
- 1 Loading Dock
- High Ceilings
- Includes 9,016 SF of dedicated office space
- 1 Drive Bay
- Laboratory
- Dock Door with Pit Leveler.
| Space | Size | Term | Rental Rate | Space Use | Condition | Available |
| 1st Floor - A | 35,535 SF | Negotiable | Upon Request Upon Request Upon Request Upon Request | Flex | Full Build-Out | 30 Days |
| 1st Floor - B | 26,289 SF | Negotiable | Upon Request Upon Request Upon Request Upon Request | Flex | Full Build-Out | 30 Days |
1st Floor - A
| Size |
| 35,535 SF |
| Term |
| Negotiable |
| Rental Rate |
| Upon Request Upon Request Upon Request Upon Request |
| Space Use |
| Flex |
| Condition |
| Full Build-Out |
| Available |
| 30 Days |
1st Floor - B
| Size |
| 26,289 SF |
| Term |
| Negotiable |
| Rental Rate |
| Upon Request Upon Request Upon Request Upon Request |
| Space Use |
| Flex |
| Condition |
| Full Build-Out |
| Available |
| 30 Days |
1st Floor - A
| Size | 35,535 SF |
| Term | Negotiable |
| Rental Rate | Upon Request |
| Space Use | Flex |
| Condition | Full Build-Out |
| Available | 30 Days |
3500 W. Warren Avenue, Suite A totals ±35,535 SF. There is ±14,154 SF of office space, ±16,333 SF of lab space, and ±3,756 SF of warehouse space. Lease Rate: Contact Brokers
- Lease rate does not include utilities, property expenses or building services
- Includes 14,154 SF of dedicated office space
- Can be combined with additional space(s) for up to 61,824 SF of adjacent space
- 2 Drive Ins
- 1 Loading Dock
- Laboratory
- High Ceilings
- Dock Door with Pit Leveler.
1st Floor - B
| Size | 26,289 SF |
| Term | Negotiable |
| Rental Rate | Upon Request |
| Space Use | Flex |
| Condition | Full Build-Out |
| Available | 30 Days |
3550 W. Warren Avenue, Suite B totals ±26,289 SF. There is ±9,016 SF of office space, ±8,529 SF of lab space (Lab Expansion: ±3,284 SF), and ±4,012 SF of warehouse space. Lease Rate: Contact Brokers
- Lease rate does not include utilities, property expenses or building services
- Includes 9,016 SF of dedicated office space
- Can be combined with additional space(s) for up to 61,824 SF of adjacent space
- 1 Drive Bay
- 1 Loading Dock
- Laboratory
- High Ceilings
- Dock Door with Pit Leveler.
Property Overview
Freestanding ±61,824 SF Flex R&D / Manufacturing Building on ±4.66 acres. The property is divisible to ±35,535 SF (3500 W. Warren) and ±26,289 SF (3550 W. Warren). There is ±23,169 SF office areas with natural light and high ceilings. The property has ±23,594 SF Manufacturing/Lab areas with class 10,000 clean rooms and 2 fume hoods. Lastly there is a ±7,766 SF warehouse area plus tooling shop.
PROPERTY FACTS
Presented by

3500-3550 W Warren Ave
Hmm, there seems to have been an error sending your message. Please try again.
Thanks! Your message was sent.







