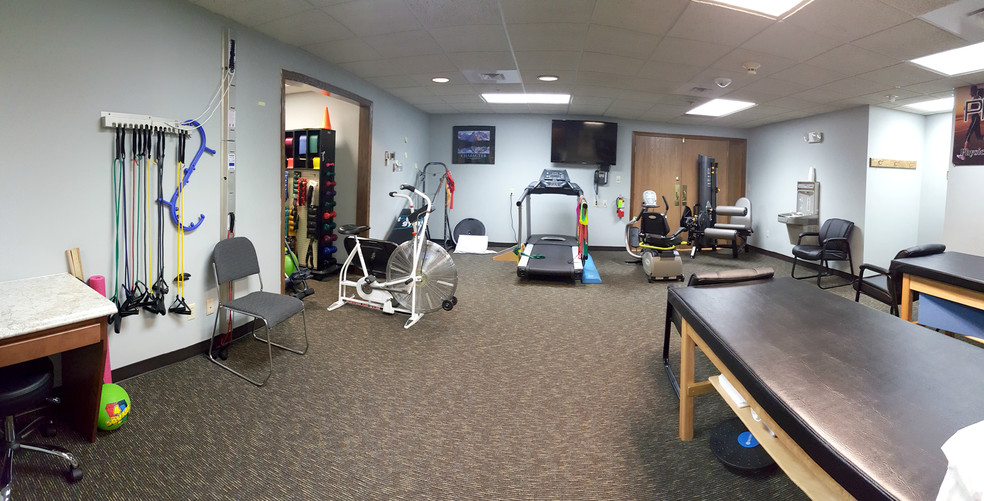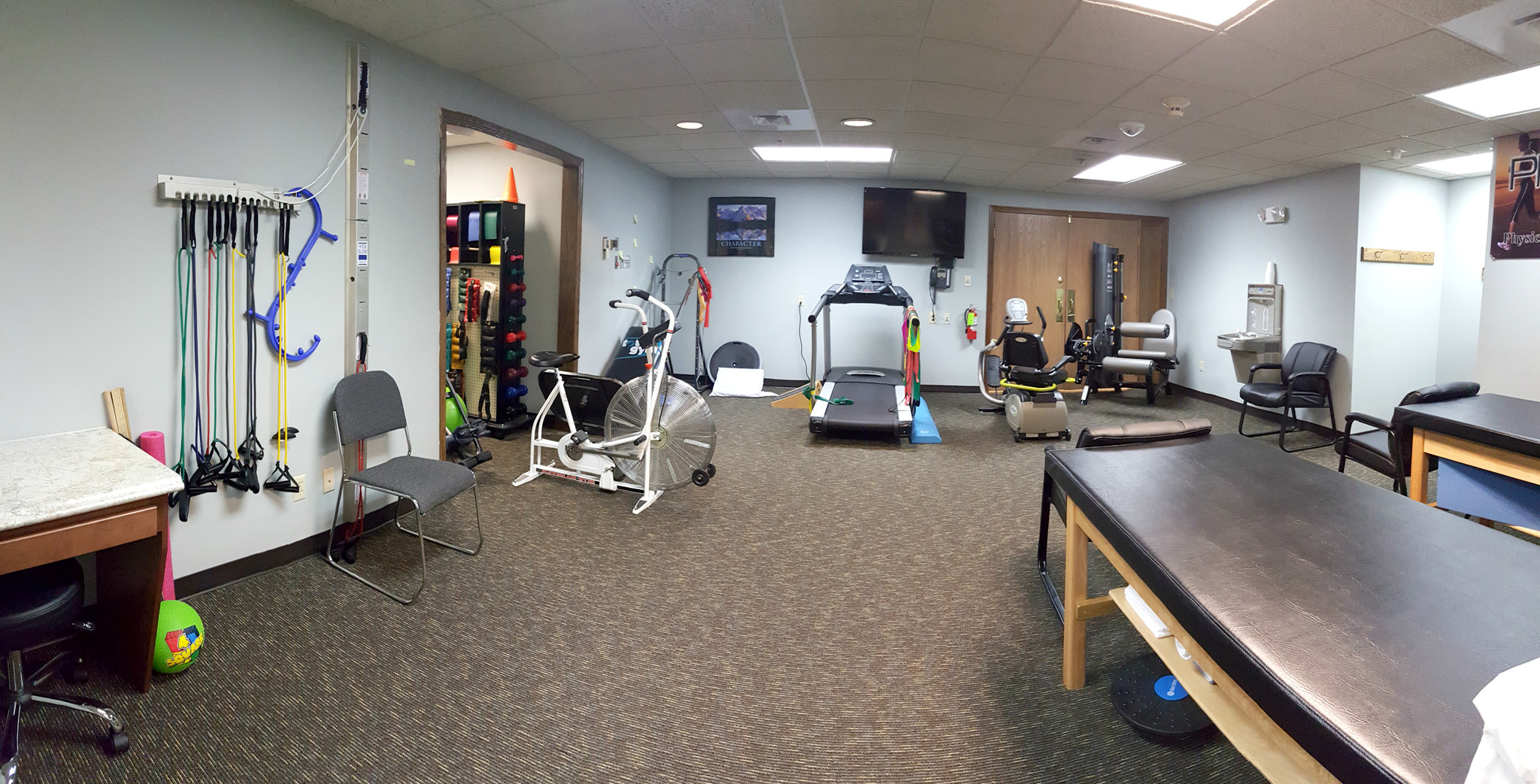
This feature is unavailable at the moment.
We apologize, but the feature you are trying to access is currently unavailable. We are aware of this issue and our team is working hard to resolve the matter.
Please check back in a few minutes. We apologize for the inconvenience.
- LoopNet Team
3500 Central Ave
Kearney, NE 68847
Office Property For Sale

Investment Highlights
- Established Medical Office Building
- Extra Parking Lot
- Located near CHI Good Samaritan Hospital
PROPERTY FACTS
Amenities
- Security System
- Storage Space
- Air Conditioning
About 3500 Central Ave , Kearney, NE 68847
Reduced Purchase Price: Office Building & Parking Facilities: $2,795,000 Vacant Lot: $190,000 Total Property Price: $2,985,000 Agent: John Keeney – Listing Agent 308-293-1713 john@adammarshallauction.com About the Property: Located within the heart of Kearney, Nebraska, this professional office building is ideal for owner occupancy or as an addition to an existing investment portfolio. The larger unit within the main level is available, but the inclusion of high-quality medical office tenants within the remainder of the main level, as well as within the basement,provide a desirable income stream and compatible uses for any owner. For the investor, the ability to secure new tenants in addition to the existing occupants creates many potential possibilities for a good rate of return. Due to its division into multiple units, the property has great potential for continued multi-tenancy or eventual development to use by a single user. The property is located centrally within the City of Kearney, near the CHI Good Samaritan Hospital complex. Many compatible office and commercial uses, as well as transitional residential uses, are within the immediate area of the property. Located just east of 2nd Avenue, the main thoroughfare through the City of Kearney, access to the property is very good and its location is easily identifiable by clients. Zoning of the property is C-O – Commercial Office, which is conducive for many medical and professional office uses. The office incorporates an approximate total area of 23,540 square feet. The brick building was constructed in 1988 for use as a medical office, and was expanded in 1998 with a sizeable addition. The main level includes two separate office units, each of which has independent exterior access, and encompasses an approximate total area of 12,435 square feet.The southern unit includes a spacious client waiting room with a reception area, a large file room, ten examination rooms, two procedure rooms, eight private offices, two nurses’ stations, a conference room, two x-ray rooms (all equipment is tenant owned) and three restrooms.The northern unit includes a client waiting room with a reception area, a large file room, seven examination rooms, one procedure rooms, three private offices, two nurses’ stations and two restrooms.While currently set up for medical office use, the layout of the building is conducive for use as a professional office building. Three individual units are located within the basement, which encompasses an approximate total area of 11,105 square feet. The southern unit has direct exterior access, while the remaining units have access provided by a shared hallway. The southern unit consists of a large surgery center, with a large equipped operation room, waiting room and reception area, smaller patient rooms, a sterilization area and restrooms. The operation room setup for direct access to multiple medical gasses. The central unit includes an open gym, two examination rooms, a waiting room and reception area, and three restrooms. The northern unit includes a waiting room and reception area, examination rooms, restrooms and a private office. Additionally, there is a standalone break room, multiple utility rooms, a large IT area with battery backup, a modern security system, a fire suppression system and a back-up diesel generator. Similar to the main level, the basement layout is conducive for use as professional office space. The ramps to the basement level are heated, for good client access during winter months. The building includes two interior staircases between the main level and the basement. Parking within the property is provided by a good quality concrete lot, with additional employee parking provided within a stand-alone lot just north of the property across West 36th Street. In addition, an approximately 24,000 square foot vacant lot provides for additional development opportunities. The vacant lot can be purchased independent of the office and parking facilities. City of Kearney: At a current estimated population of over 34,000, the City of Kearney is the fifth largest city within the State of Nebraska. The city has been steadily growing throughout its history, with an estimated population increase in the previous decade of over 9%. Unemployment within the city has been historically low, and has remained at less than 3% in recent years. Many large employers are located within the city, and the largest include CHI Good Samaritan Health Systems, the University of Nebraska, Baldwin Filters, Kearney Public Schools and Buckle. The University of Nebraska at Kearney has an extensive campus, which hosts over 6,200 students annually. The city has continued to see an expansion of professional business in recent decades, and demand for professional office space is likely to continue to increase. Current Leases: The property is partially leased to various high-quality tenants. Lease details will be provided at request to qualified interested parties. For individuals/parties interested in leasing an available unit, please contact the business manager: Greg Gangwish 320-212-3684 ggangwish2@gmail.com 2020 Real Estate Taxes: $44,488.12
Links
PROPERTY TAXES
| Parcel Numbers |
Multiple
|
Improvements Assessment | $1,946,550 |
| Land Assessment | $439,270 | Total Assessment | $2,385,820 |
PROPERTY TAXES
- 604119000
- 601753000
Learn More About Investing in Office Space
Listing ID: 17601034
Date on Market: 10/31/2019
Last Updated:
Address: 3500 Central Ave, Kearney, NE 68847
The Office Property at 3500 Central Ave, Kearney, NE 68847 is no longer being advertised on LoopNet.com. Contact the broker for information on availability.
Nearby Listings

