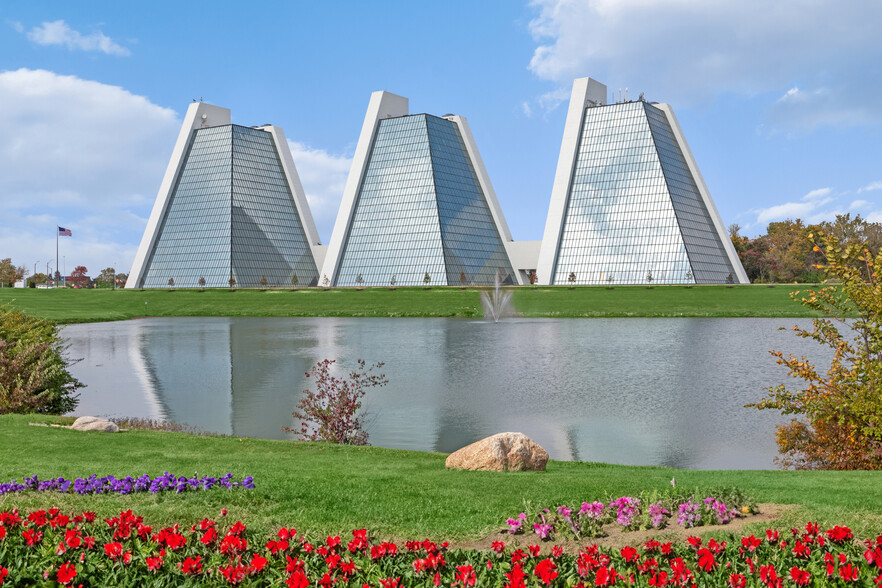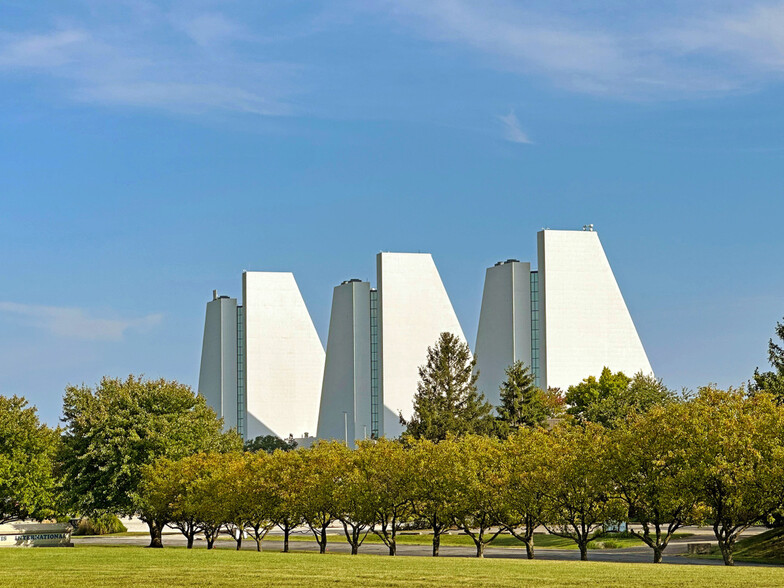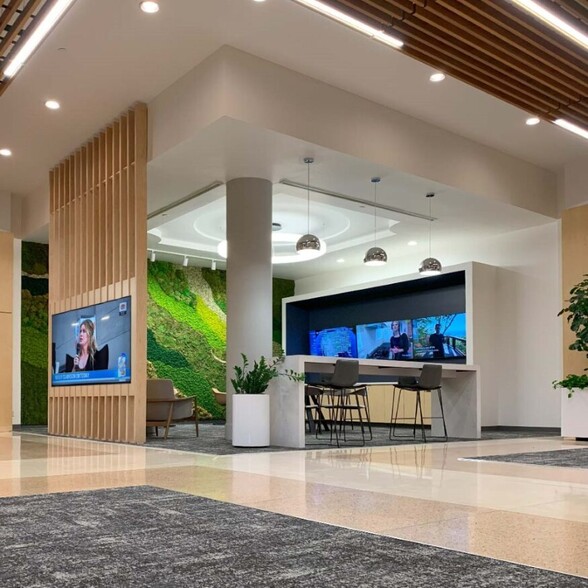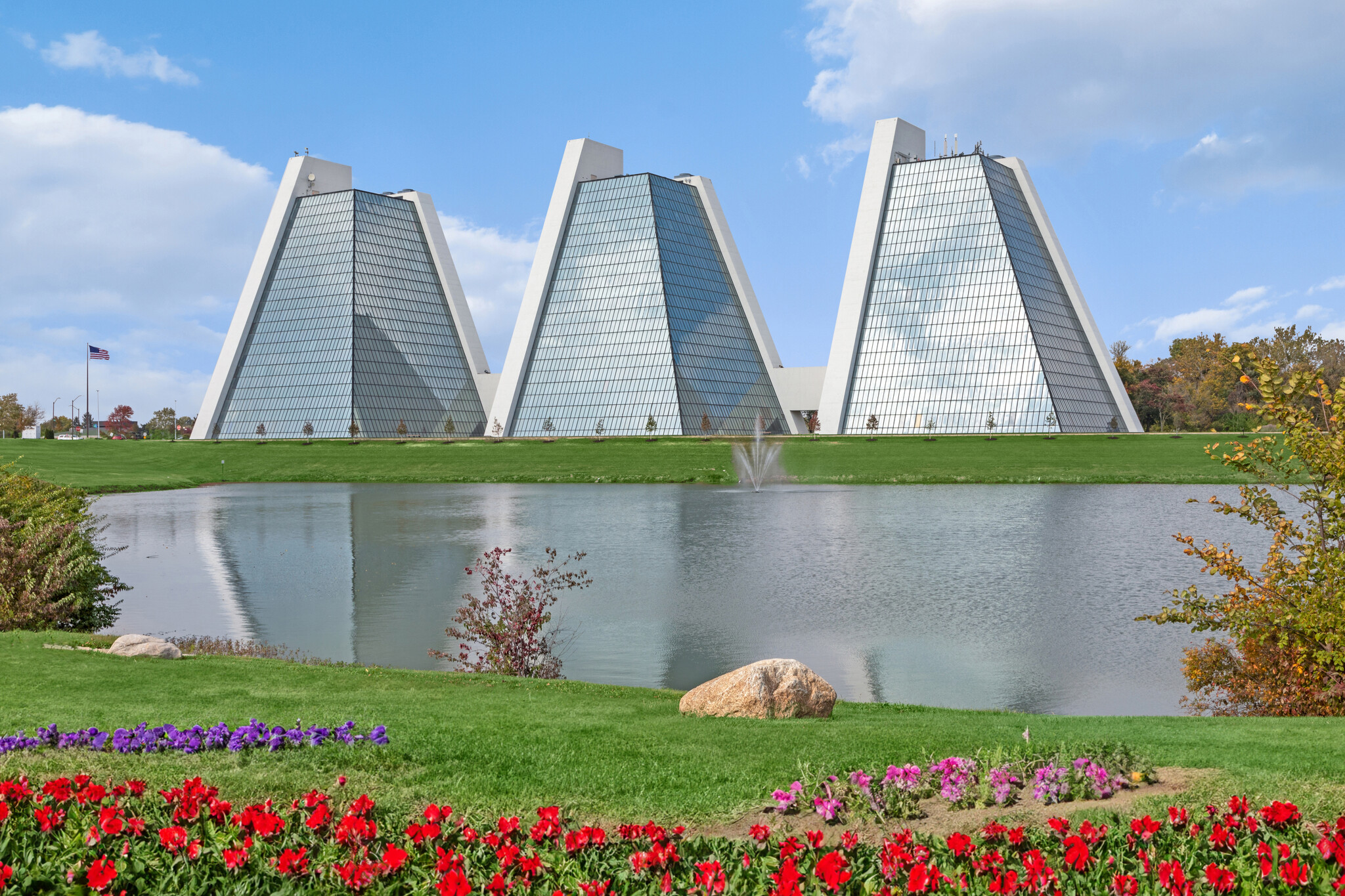
This feature is unavailable at the moment.
We apologize, but the feature you are trying to access is currently unavailable. We are aware of this issue and our team is working hard to resolve the matter.
Please check back in a few minutes. We apologize for the inconvenience.
- LoopNet Team
thank you

Your email has been sent!
The Pyramids Indianapolis, IN 46268
1,331 - 84,761 SF of Office Space Available



Park Highlights
- Prominent location with immediate access to I-465
- Property management, leasing and construction management located on-site
- Tremendously visible building signage
- Prominent location along the heavily traveled I-465
- Adaptive floor plates
- 10 minutes from Keystone at the Crossing and Carmel, 20 minutes to Indianapolis International Airport
- Abundant, free parking
- Ample conference rooms with auditorium style seating
- Exciting renovations underway
PARK FACTS
| Total Space Available | 84,761 SF | Park Type | Office Park |
| Max. Contiguous | 28,941 SF |
| Total Space Available | 84,761 SF |
| Max. Contiguous | 28,941 SF |
| Park Type | Office Park |
all available spaces(15)
Display Rental Rate as
- Space
- Size
- Term
- Rental Rate
- Space Use
- Condition
- Available
- Partially Built-Out as Standard Office
- Space is in Excellent Condition
- Mostly Open Floor Plan Layout
- Partially Built-Out as Standard Office
- Space is in Excellent Condition
- Mostly Open Floor Plan Layout
- Partially Built-Out as Standard Office
- Space is in Excellent Condition
- Mostly Open Floor Plan Layout
| Space | Size | Term | Rental Rate | Space Use | Condition | Available |
| 1st Floor, Ste 1012 | 6,897 SF | Negotiable | Upon Request Upon Request Upon Request Upon Request | Office | Partial Build-Out | Now |
| 4th Floor, Ste 1041 | 2,442 SF | Negotiable | Upon Request Upon Request Upon Request Upon Request | Office | Partial Build-Out | Now |
| 4th Floor, Ste 1042 | 1,936 SF | Negotiable | Upon Request Upon Request Upon Request Upon Request | Office | - | Now |
| 4th Floor, Ste 1043 | 2,384 SF | Negotiable | Upon Request Upon Request Upon Request Upon Request | Office | Partial Build-Out | Now |
| 4th Floor, Ste 1045 | 1,742 SF | Negotiable | Upon Request Upon Request Upon Request Upon Request | Office | - | Now |
3500 Depauw Blvd - 1st Floor - Ste 1012
3500 Depauw Blvd - 4th Floor - Ste 1041
3500 Depauw Blvd - 4th Floor - Ste 1042
3500 Depauw Blvd - 4th Floor - Ste 1043
3500 Depauw Blvd - 4th Floor - Ste 1045
- Space
- Size
- Term
- Rental Rate
- Space Use
- Condition
- Available
Building two and three second floor level can be combined and create a 33,774 SF space available for lease contact David for details
- Rate includes utilities, building services and property expenses
- Can be combined with additional space(s) for up to 28,941 SF of adjacent space
This floor is also contiguous with the second floor vacancies that total to be 16,527 sf.
- Rate includes utilities, building services and property expenses
- Can be combined with additional space(s) for up to 28,941 SF of adjacent space
| Space | Size | Term | Rental Rate | Space Use | Condition | Available |
| 2nd Floor, Ste 3020 | 5,422 SF | Negotiable | $18.50 /SF/YR $1.54 /SF/MO $100,307 /YR $8,359 /MO | Office | - | Now |
| 3rd Floor, Ste 3030 | 15,210 SF | Negotiable | Upon Request Upon Request Upon Request Upon Request | Office | - | Now |
| 4th Floor, Ste 3040 | 13,731 SF | Negotiable | $18.50 /SF/YR $1.54 /SF/MO $254,024 /YR $21,169 /MO | Office | Partial Build-Out | Now |
| 10th Floor, Ste 3100 | 3,346 SF | Negotiable | Upon Request Upon Request Upon Request Upon Request | Office | - | Now |
3500 Depauw Blvd - 2nd Floor - Ste 3020
3500 Depauw Blvd - 3rd Floor - Ste 3030
3500 Depauw Blvd - 4th Floor - Ste 3040
3500 Depauw Blvd - 10th Floor - Ste 3100
- Space
- Size
- Term
- Rental Rate
- Space Use
- Condition
- Available
- Rate includes utilities, building services and property expenses
- Rate includes utilities, building services and property expenses
- Rate includes utilities, building services and property expenses
| Space | Size | Term | Rental Rate | Space Use | Condition | Available |
| 3rd Floor, Ste 2039 | 15,210 SF | Negotiable | Upon Request Upon Request Upon Request Upon Request | Office | - | Now |
| 4th Floor, Ste 2040 | 2,330 SF | Negotiable | $18.50 /SF/YR $1.54 /SF/MO $43,105 /YR $3,592 /MO | Office | - | 30 Days |
| 5th Floor, Ste 2050 | 3,623 SF | Negotiable | Upon Request Upon Request Upon Request Upon Request | Office | - | Now |
| 5th Floor, Ste 2053 | 1,331 SF | Negotiable | Upon Request Upon Request Upon Request Upon Request | Office | - | Now |
| 9th Floor, Ste 2090 | 4,133 SF | Negotiable | Upon Request Upon Request Upon Request Upon Request | Office | - | Now |
| 11th Floor, Ste 2110 | 5,024 SF | Negotiable | $18.50 /SF/YR $1.54 /SF/MO $92,944 /YR $7,745 /MO | Office | - | Now |
3500 Depauw Blvd - 3rd Floor - Ste 2039
3500 Depauw Blvd - 4th Floor - Ste 2040
3500 Depauw Blvd - 5th Floor - Ste 2050
3500 Depauw Blvd - 5th Floor - Ste 2053
3500 Depauw Blvd - 9th Floor - Ste 2090
3500 Depauw Blvd - 11th Floor - Ste 2110
3500 Depauw Blvd - 1st Floor - Ste 1012
| Size | 6,897 SF |
| Term | Negotiable |
| Rental Rate | Upon Request |
| Space Use | Office |
| Condition | Partial Build-Out |
| Available | Now |
- Partially Built-Out as Standard Office
- Mostly Open Floor Plan Layout
- Space is in Excellent Condition
3500 Depauw Blvd - 4th Floor - Ste 1041
| Size | 2,442 SF |
| Term | Negotiable |
| Rental Rate | Upon Request |
| Space Use | Office |
| Condition | Partial Build-Out |
| Available | Now |
- Partially Built-Out as Standard Office
- Mostly Open Floor Plan Layout
- Space is in Excellent Condition
3500 Depauw Blvd - 4th Floor - Ste 1042
| Size | 1,936 SF |
| Term | Negotiable |
| Rental Rate | Upon Request |
| Space Use | Office |
| Condition | - |
| Available | Now |
3500 Depauw Blvd - 4th Floor - Ste 1043
| Size | 2,384 SF |
| Term | Negotiable |
| Rental Rate | Upon Request |
| Space Use | Office |
| Condition | Partial Build-Out |
| Available | Now |
- Partially Built-Out as Standard Office
- Mostly Open Floor Plan Layout
- Space is in Excellent Condition
3500 Depauw Blvd - 4th Floor - Ste 1045
| Size | 1,742 SF |
| Term | Negotiable |
| Rental Rate | Upon Request |
| Space Use | Office |
| Condition | - |
| Available | Now |
3500 Depauw Blvd - 2nd Floor - Ste 3020
| Size | 5,422 SF |
| Term | Negotiable |
| Rental Rate | $18.50 /SF/YR |
| Space Use | Office |
| Condition | - |
| Available | Now |
Building two and three second floor level can be combined and create a 33,774 SF space available for lease contact David for details
- Rate includes utilities, building services and property expenses
3500 Depauw Blvd - 3rd Floor - Ste 3030
| Size | 15,210 SF |
| Term | Negotiable |
| Rental Rate | Upon Request |
| Space Use | Office |
| Condition | - |
| Available | Now |
- Can be combined with additional space(s) for up to 28,941 SF of adjacent space
3500 Depauw Blvd - 4th Floor - Ste 3040
| Size | 13,731 SF |
| Term | Negotiable |
| Rental Rate | $18.50 /SF/YR |
| Space Use | Office |
| Condition | Partial Build-Out |
| Available | Now |
This floor is also contiguous with the second floor vacancies that total to be 16,527 sf.
- Rate includes utilities, building services and property expenses
- Can be combined with additional space(s) for up to 28,941 SF of adjacent space
3500 Depauw Blvd - 10th Floor - Ste 3100
| Size | 3,346 SF |
| Term | Negotiable |
| Rental Rate | Upon Request |
| Space Use | Office |
| Condition | - |
| Available | Now |
3500 Depauw Blvd - 3rd Floor - Ste 2039
| Size | 15,210 SF |
| Term | Negotiable |
| Rental Rate | Upon Request |
| Space Use | Office |
| Condition | - |
| Available | Now |
3500 Depauw Blvd - 4th Floor - Ste 2040
| Size | 2,330 SF |
| Term | Negotiable |
| Rental Rate | $18.50 /SF/YR |
| Space Use | Office |
| Condition | - |
| Available | 30 Days |
- Rate includes utilities, building services and property expenses
3500 Depauw Blvd - 5th Floor - Ste 2050
| Size | 3,623 SF |
| Term | Negotiable |
| Rental Rate | Upon Request |
| Space Use | Office |
| Condition | - |
| Available | Now |
3500 Depauw Blvd - 5th Floor - Ste 2053
| Size | 1,331 SF |
| Term | Negotiable |
| Rental Rate | Upon Request |
| Space Use | Office |
| Condition | - |
| Available | Now |
- Rate includes utilities, building services and property expenses
3500 Depauw Blvd - 9th Floor - Ste 2090
| Size | 4,133 SF |
| Term | Negotiable |
| Rental Rate | Upon Request |
| Space Use | Office |
| Condition | - |
| Available | Now |
3500 Depauw Blvd - 11th Floor - Ste 2110
| Size | 5,024 SF |
| Term | Negotiable |
| Rental Rate | $18.50 /SF/YR |
| Space Use | Office |
| Condition | - |
| Available | Now |
- Rate includes utilities, building services and property expenses
Park Overview
Indianapolis' architectural icons rise 11-stories high and offer workspace to organizations, where their talented communities can build ideas, strengthen partnerships and fuel business growth. The Pyramid’s signature features, three sloping office buildings and reflective glass curtain walls, span 39 acres of land situated next to a beautiful 25-acre lake. The Pyramids are one of Indianapolis’ most recognizable landmarks in highly visible College Park, and one of the largest office complexes in the Metro area.
Presented by

The Pyramids | Indianapolis, IN 46268
Hmm, there seems to have been an error sending your message. Please try again.
Thanks! Your message was sent.



