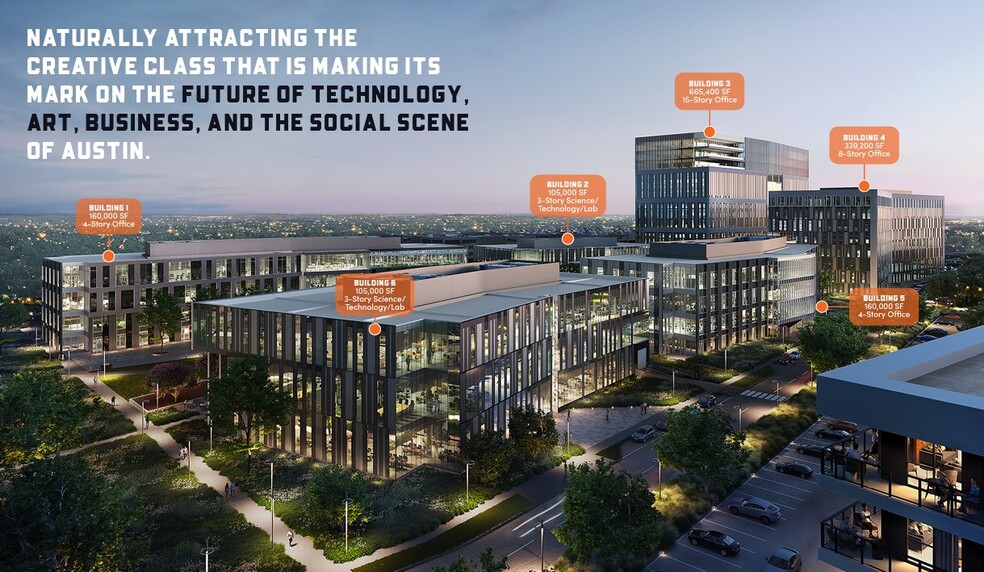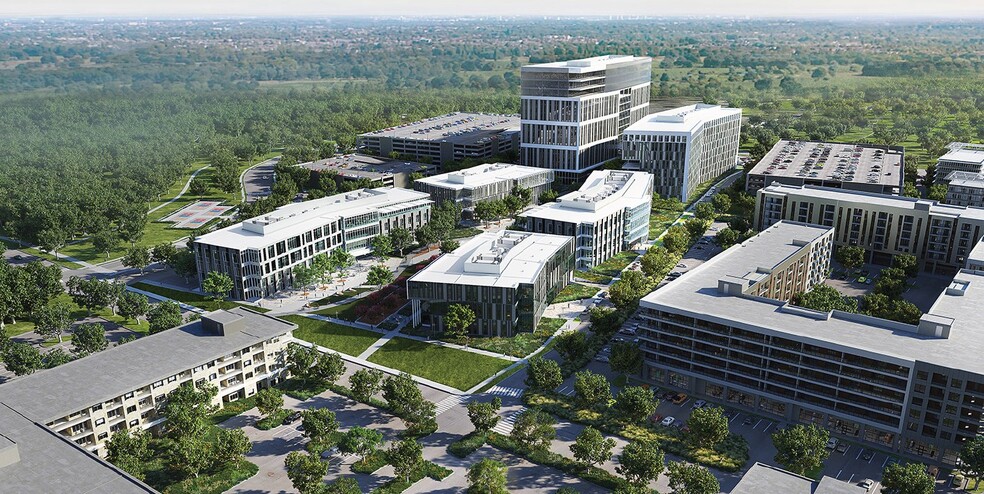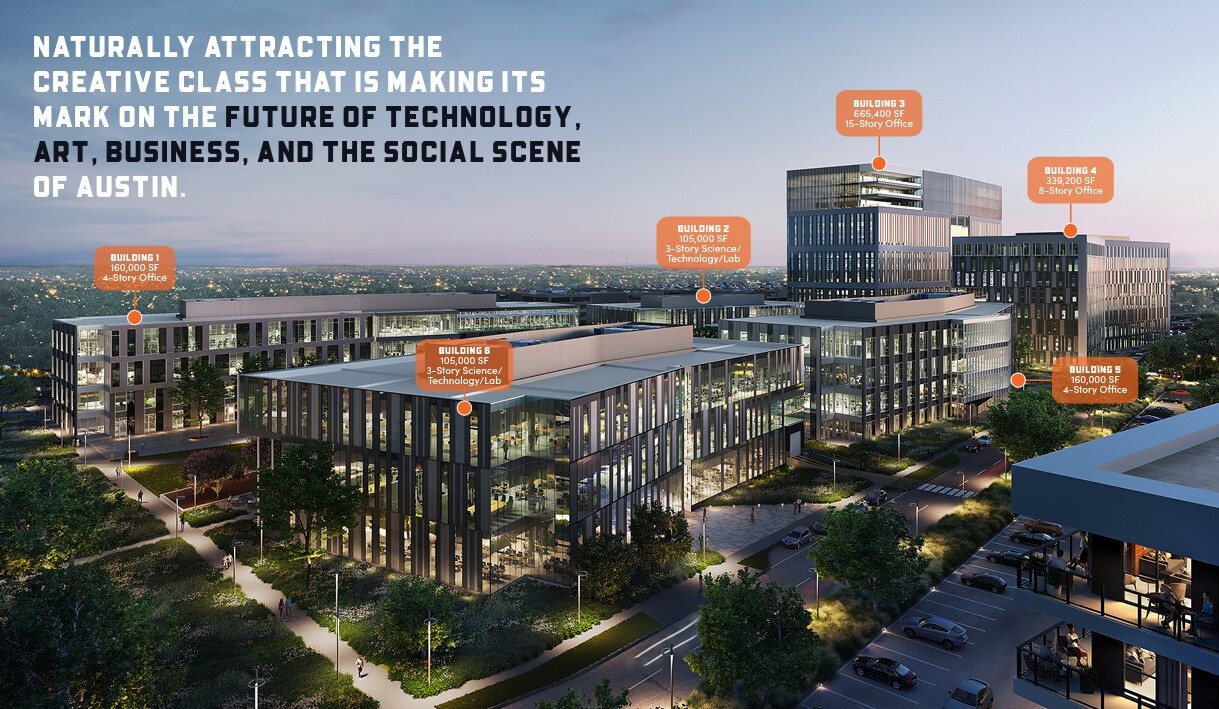
This feature is unavailable at the moment.
We apologize, but the feature you are trying to access is currently unavailable. We are aware of this issue and our team is working hard to resolve the matter.
Please check back in a few minutes. We apologize for the inconvenience.
- LoopNet Team
thank you

Your email has been sent!
3500 E Parmer
Austin, TX 78754
EastVillage Office Campus · Office Property For Lease · 1,534,600 SF


Park Highlights
- A new cultural and business cornerstone of Austin's Upper East Side.
- A natural fusion of generations and cultural influences.
- Live, work, & play. This is active living at its best.
- A vibrant place to live, work, and have fun very close to home.
- Where urban density and expansive green spaces merge with life, work, and entertainment.
PARK FACTS
| Total Space Available | 1,534,600 SF | Park Type | Office Park |
| Max. Contiguous | 665,400 SF |
| Total Space Available | 1,534,600 SF |
| Max. Contiguous | 665,400 SF |
| Park Type | Office Park |
Park Overview
EastVillage is located on East Parmer Lane, in an area known as Tech Ridge, directly across from Samsung Austin Semiconductor and less than 30 minutes from Tesla’s Gigafactory manufacturing facility. This 425-acre project is just inside Loop 130, with quick access to Austin Executive Airport and multiple major highways. The strategic location of East Village makes this project easily accessible to the increasing employee presence and corporate business activities in the surrounding five-mile radius. Nearby premiere business park, Parmer Austin’s complementary corporate lab and office tenancy includes Dell, General Motors, 3M, Apple, and a growing number of international tech start-ups. It all comes together in Austin’s Upper East Side, as one of the city’s largest commercial real estate projects currently underway, where EastVillage defines the new tech frontier the area’s leading commercial real estate market. The developer, Reger Holdings LLC, is a successful, third-generation real estate investment and development company focused on commercial and industrial value-add real estate acquisitions and asset management, as well as residential and mixed-use real estate development. The commercial tenant mix of corporate and businesses includes more than 1.5 million square-feet of office space, three-hundred and thirty thousand square-feet of retail space, ninety-five thousand square-feet of restaurant space, up to seventy thousand square-feet of grocery store space, a thirty-eight thousand square-foot theater, three hotels with five hundred keys, twenty-four hundred multi-family units, and four hundred and sixty six single-family homes designed by KB Home. Furthermore, two buildings will host the perfect space for a tenant in the science & technology field. This is active living at its best. The massive, mixed-use urban center features multi-family residential living over a rich collection of retail and restaurants in a corporate environment with a 1.4-acre village green, that includes an outdoor amphitheater. The project’s 150-acre wooded preserve contains more than five miles of hiking and biking trails and a network of bridge and pedestrian pathways connecting nature to this dynamic, urban setting. Multiple living options incorporate a collection of both work and lifestyle amenities, naturally attracting the creative class that is making its mark on the future of the technology, art, business, and social scenes of Austin.

