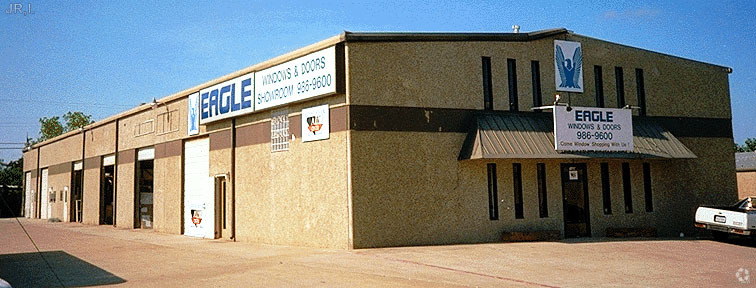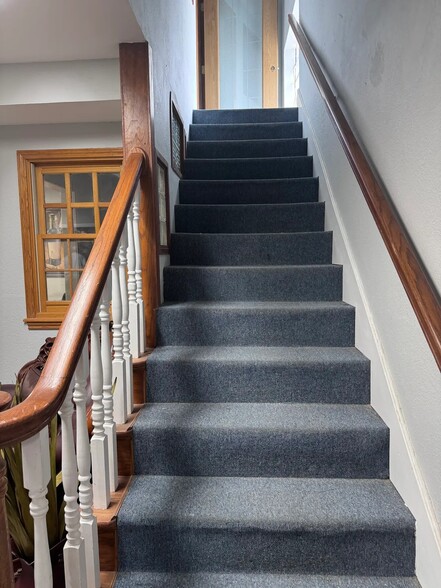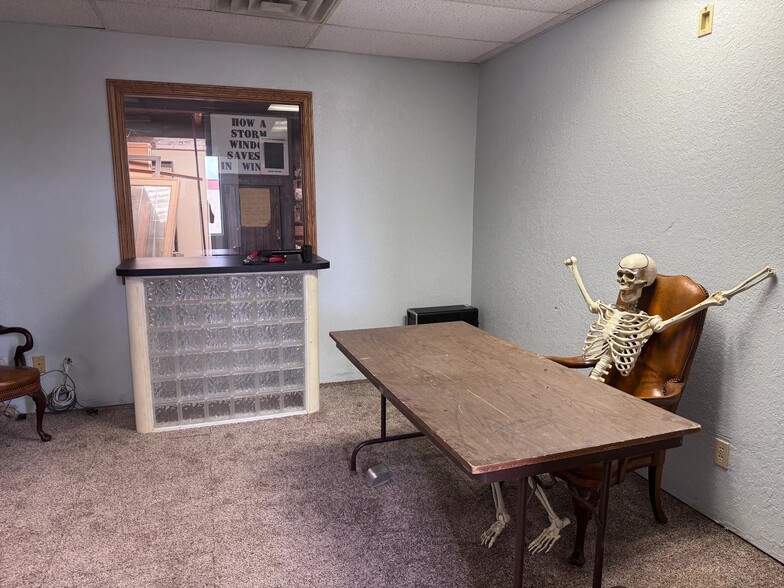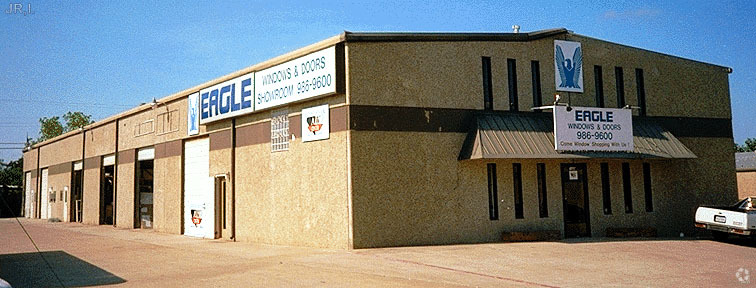
This feature is unavailable at the moment.
We apologize, but the feature you are trying to access is currently unavailable. We are aware of this issue and our team is working hard to resolve the matter.
Please check back in a few minutes. We apologize for the inconvenience.
- LoopNet Team
thank you

Your email has been sent!
3500 Kim Dr
1,000 - 2,250 SF of Space Available in Irving, TX 75061



Highlights
- Easy access to major transportation routes
- 2 grade level doors
- High-visibility signage opportunities for increased exposure
- ML-20a: light industrial zoning
- Parking Ratio: 3.2/1000 SF
Features
all available spaces(2)
Display Rental Rate as
- Space
- Size
- Term
- Rental Rate
- Space Use
- Condition
- Available
1000 SF 2nd floor office space accessed by stairs only with 3 offices, a small break area, and a restroom.
- Fully Built-Out as Standard Office
- Fits 3 - 8 People
- 2 Drive Ins
- ML-20a- light industrial zoning
- High-visibility signage opportunities for increase
- Office intensive layout
- Includes 1,750 SF of dedicated office space
- Easy access to major transportation routes
- Parking Ratio: 3.2/1000 SF
1250 SF warehouse space accessed only by grade level door
- 1 Drive Bay
- ML-20a- light industrial zoning
- High-visibility signage opportunities for increase
- Easy access to major transportation routes
- Parking Ratio: 3.2/1000 SF
| Space | Size | Term | Rental Rate | Space Use | Condition | Available |
| 1st Floor, Ste 1A | 1,000 SF | Negotiable | Upon Request Upon Request Upon Request Upon Request | Office | Full Build-Out | Now |
| 1st Floor - 3 | 1,250 SF | Negotiable | Upon Request Upon Request Upon Request Upon Request | Industrial | Full Build-Out | Now |
1st Floor, Ste 1A
| Size |
| 1,000 SF |
| Term |
| Negotiable |
| Rental Rate |
| Upon Request Upon Request Upon Request Upon Request |
| Space Use |
| Office |
| Condition |
| Full Build-Out |
| Available |
| Now |
1st Floor - 3
| Size |
| 1,250 SF |
| Term |
| Negotiable |
| Rental Rate |
| Upon Request Upon Request Upon Request Upon Request |
| Space Use |
| Industrial |
| Condition |
| Full Build-Out |
| Available |
| Now |
1st Floor, Ste 1A
| Size | 1,000 SF |
| Term | Negotiable |
| Rental Rate | Upon Request |
| Space Use | Office |
| Condition | Full Build-Out |
| Available | Now |
1000 SF 2nd floor office space accessed by stairs only with 3 offices, a small break area, and a restroom.
- Fully Built-Out as Standard Office
- Office intensive layout
- Fits 3 - 8 People
- Includes 1,750 SF of dedicated office space
- 2 Drive Ins
- Easy access to major transportation routes
- ML-20a- light industrial zoning
- Parking Ratio: 3.2/1000 SF
- High-visibility signage opportunities for increase
1st Floor - 3
| Size | 1,250 SF |
| Term | Negotiable |
| Rental Rate | Upon Request |
| Space Use | Industrial |
| Condition | Full Build-Out |
| Available | Now |
1250 SF warehouse space accessed only by grade level door
- 1 Drive Bay
- Easy access to major transportation routes
- ML-20a- light industrial zoning
- Parking Ratio: 3.2/1000 SF
- High-visibility signage opportunities for increase
Property Overview
Flex property was built in 1983 and previously occupied by a window and door services company. It is ideally suited for general contracting, HVAC, plumbing, and electrical companies that need office space and warehouse space. The property is situated on the SWQ of N Belt Line Rd and Kim Dr with close proximity to Bush Tpke, SH 183 and I-30. Convenient access to the DFW International Airport, Las Colinas Urban Center, and Toyota Music Factory.
PROPERTY FACTS
Presented by

3500 Kim Dr
Hmm, there seems to have been an error sending your message. Please try again.
Thanks! Your message was sent.







