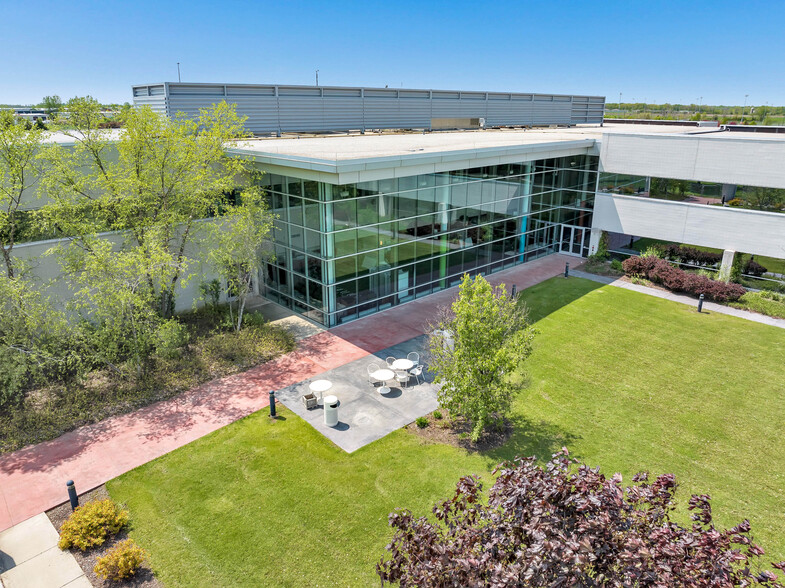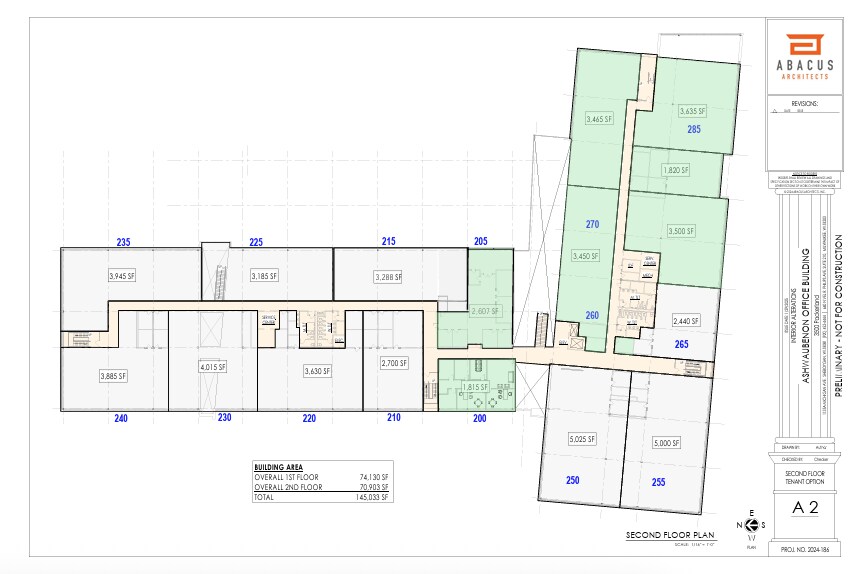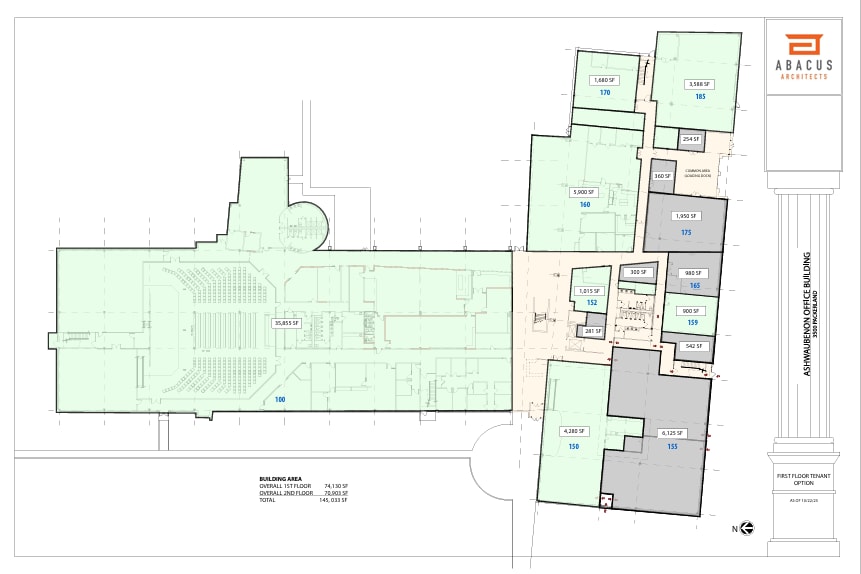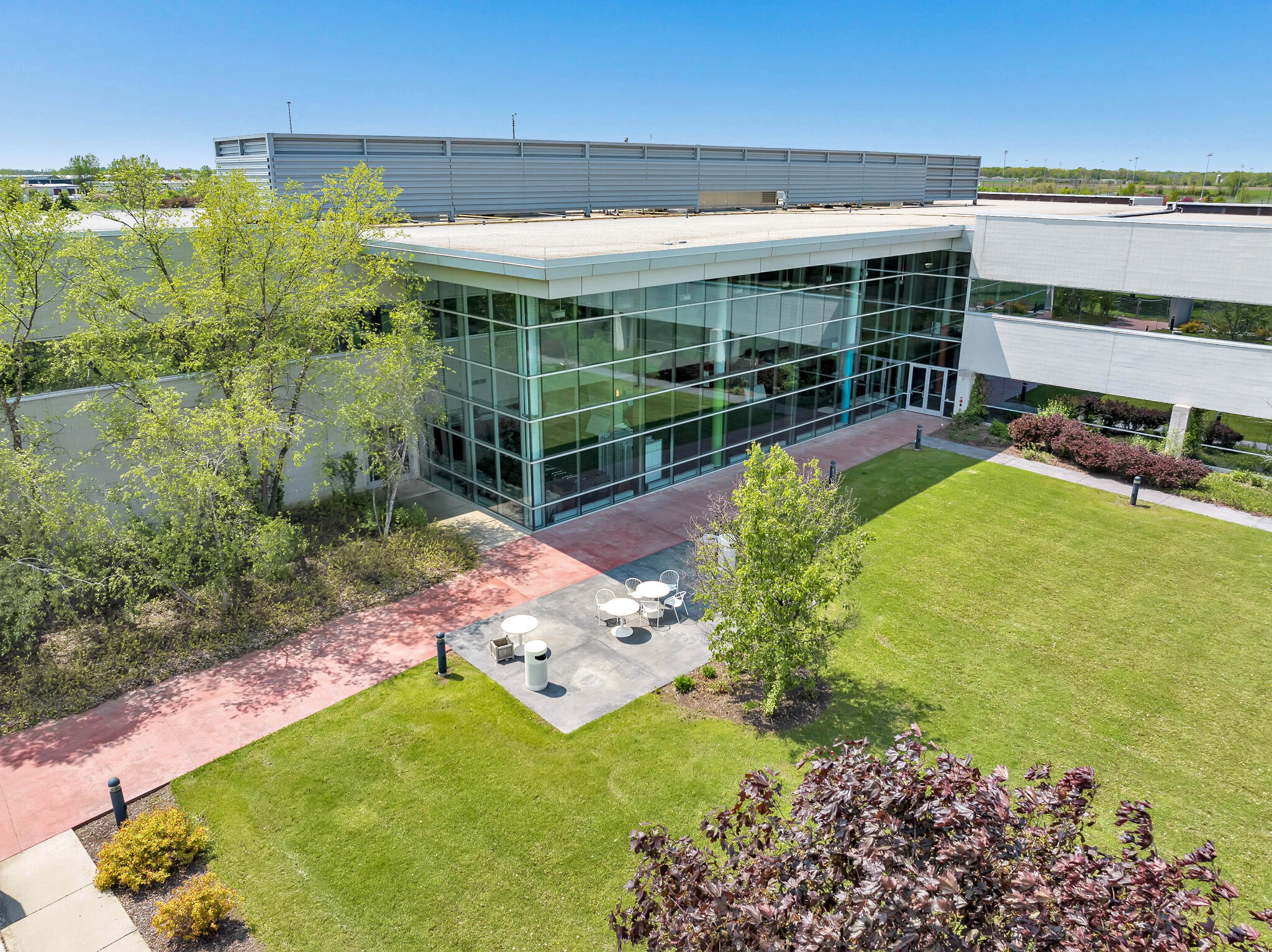Your email has been sent.
Class A Professional Office Building 3500 Packerland Dr 360 - 52,061 SF of Space Available in De Pere, WI 54115



HIGHLIGHTS
- Corner lot with 2 access points and drive-thru; fully sprinklered with fire alarm system; pylon signage.
- Less than 1 mile to/from Interstate 41; 10 minutes to Austin Straubel International; 20 minutes to Appleton.
- Beautiful well-maintained and manicured grounds.
ALL AVAILABLE SPACES(3)
Display Rental Rate as
- SPACE
- SIZE
- TERM
- RENTAL RATE
- SPACE USE
- CONDITION
- AVAILABLE
Flexible spaces will meet the needs of any business - large or small with plenty of room to grow. Amenities include an onsite fitness center, pickleball courts, cafe, outdoor patio and walking trails. The property also features expansive parking, Class A aesthetics and design, two-story atrium with elevator access, highly visible monument and pylon signage options, advanced fire safety systems and a loading dock. Call Lauren LeRoy at (920) 888-7446 or email lauren@parkplace-holdings.com
- Lease rate does not include utilities, property expenses or building services
- Conference Rooms
- Central Air Conditioning
- High Ceilings
- Raised Floor
- Well maintained and is turn-key
- Fully sprinklered with fire alarm system
- Fitness Center
- Fits 1 - 16 People
- Space is in Excellent Condition
- Security System
- Natural Light
- Atrium
- Corner lot with 2 access points
- Outdoor patio
The building has a large loading dock with a lift that can accomodate any size truck and a wide open space outside for trucks to turn around. Three large open rooms adjacent to the loading dock are available for lease separately or combined. There is extra space in the building for storage or a shop area if needed. Space can be used for a variety of purposes including industrial, flex or storage. Rare opportunity for space like this in an ideal location. Flexible spaces will meet the needs of any business - large or small with plenty of room to grow. Call Lauren LeRoy at (920) 888-7446 or email lauren@parkplace-holdings.com
- Lease rate does not include utilities, property expenses or building services
- Emergency Lighting
- Central Air and Heating
- Natural Light
Flexible spaces will meet the needs of any business - large or small with plenty of room to grow. Amenities include an onsite fitness center, pickleball courts, cafe, outdoor patio and walking trails. The property also features expansive parking, Class A aesthetics and design, two-story atrium with elevator access, highly visible monument and pylon signage options, advanced fire safety systems and a loading dock. Call Beth Phillips at (920) 888-7446 or email beth@parkplace-holdings.com
- Lease rate does not include utilities, property expenses or building services
- Conference Rooms
- Central Air Conditioning
- High Ceilings
- Raised Floor
- Well maintained and is turn-key
- Fully sprinklered with fire alarm system
- Fitness Center
- Fits 4 - 368 People
- Space is in Excellent Condition
- Security System
- Natural Light
- Atrium
- Corner lot with 2 access points
- Outdoor Patio
| Space | Size | Term | Rental Rate | Space Use | Condition | Available |
| 1st Floor | 360-2,000 SF | 1-20 Years | $9.00 /SF/YR $0.75 /SF/MO $18,000 /YR $1,500 /MO | Office/Medical | Full Build-Out | Now |
| 1st Floor - 164, 165, 175 | 963-4,061 SF | Negotiable | $9.00 /SF/YR $0.75 /SF/MO $36,549 /YR $3,046 /MO | Industrial | Shell Space | Now |
| 2nd Floor | 1,500-46,000 SF | 1-20 Years | $9.00 /SF/YR $0.75 /SF/MO $414,000 /YR $34,500 /MO | Office/Medical | Full Build-Out | Now |
1st Floor
| Size |
| 360-2,000 SF |
| Term |
| 1-20 Years |
| Rental Rate |
| $9.00 /SF/YR $0.75 /SF/MO $18,000 /YR $1,500 /MO |
| Space Use |
| Office/Medical |
| Condition |
| Full Build-Out |
| Available |
| Now |
1st Floor - 164, 165, 175
| Size |
| 963-4,061 SF |
| Term |
| Negotiable |
| Rental Rate |
| $9.00 /SF/YR $0.75 /SF/MO $36,549 /YR $3,046 /MO |
| Space Use |
| Industrial |
| Condition |
| Shell Space |
| Available |
| Now |
2nd Floor
| Size |
| 1,500-46,000 SF |
| Term |
| 1-20 Years |
| Rental Rate |
| $9.00 /SF/YR $0.75 /SF/MO $414,000 /YR $34,500 /MO |
| Space Use |
| Office/Medical |
| Condition |
| Full Build-Out |
| Available |
| Now |
1st Floor
| Size | 360-2,000 SF |
| Term | 1-20 Years |
| Rental Rate | $9.00 /SF/YR |
| Space Use | Office/Medical |
| Condition | Full Build-Out |
| Available | Now |
Flexible spaces will meet the needs of any business - large or small with plenty of room to grow. Amenities include an onsite fitness center, pickleball courts, cafe, outdoor patio and walking trails. The property also features expansive parking, Class A aesthetics and design, two-story atrium with elevator access, highly visible monument and pylon signage options, advanced fire safety systems and a loading dock. Call Lauren LeRoy at (920) 888-7446 or email lauren@parkplace-holdings.com
- Lease rate does not include utilities, property expenses or building services
- Fits 1 - 16 People
- Conference Rooms
- Space is in Excellent Condition
- Central Air Conditioning
- Security System
- High Ceilings
- Natural Light
- Raised Floor
- Atrium
- Well maintained and is turn-key
- Corner lot with 2 access points
- Fully sprinklered with fire alarm system
- Outdoor patio
- Fitness Center
1st Floor - 164, 165, 175
| Size | 963-4,061 SF |
| Term | Negotiable |
| Rental Rate | $9.00 /SF/YR |
| Space Use | Industrial |
| Condition | Shell Space |
| Available | Now |
The building has a large loading dock with a lift that can accomodate any size truck and a wide open space outside for trucks to turn around. Three large open rooms adjacent to the loading dock are available for lease separately or combined. There is extra space in the building for storage or a shop area if needed. Space can be used for a variety of purposes including industrial, flex or storage. Rare opportunity for space like this in an ideal location. Flexible spaces will meet the needs of any business - large or small with plenty of room to grow. Call Lauren LeRoy at (920) 888-7446 or email lauren@parkplace-holdings.com
- Lease rate does not include utilities, property expenses or building services
- Central Air and Heating
- Emergency Lighting
- Natural Light
2nd Floor
| Size | 1,500-46,000 SF |
| Term | 1-20 Years |
| Rental Rate | $9.00 /SF/YR |
| Space Use | Office/Medical |
| Condition | Full Build-Out |
| Available | Now |
Flexible spaces will meet the needs of any business - large or small with plenty of room to grow. Amenities include an onsite fitness center, pickleball courts, cafe, outdoor patio and walking trails. The property also features expansive parking, Class A aesthetics and design, two-story atrium with elevator access, highly visible monument and pylon signage options, advanced fire safety systems and a loading dock. Call Beth Phillips at (920) 888-7446 or email beth@parkplace-holdings.com
- Lease rate does not include utilities, property expenses or building services
- Fits 4 - 368 People
- Conference Rooms
- Space is in Excellent Condition
- Central Air Conditioning
- Security System
- High Ceilings
- Natural Light
- Raised Floor
- Atrium
- Well maintained and is turn-key
- Corner lot with 2 access points
- Fully sprinklered with fire alarm system
- Outdoor Patio
- Fitness Center
PROPERTY OVERVIEW
Two story, Class A office property now available for the first time to businesses of all sizes. Prime location just minutes from I-41/I-43, Austin Straubel International Airport, Lambeau Field, and all of Green Bay and De Pere's retail, dining, and entertainment options. The beautiful setting on over 25 acres, top tier amenities, flexible leasing options and high visibility of this building will elevate any business. Landlord will build-to-suit suites as small as 1,800 square feet and deliver turnkey. Call Lauren LeRoy at (920) 888-7446 or email lauren@parkplace-holdings.com
- Atrium
- Courtyard
- Fitness Center
- Signage
- Kitchen
- Monument Signage
- Outdoor Seating
PROPERTY FACTS
Presented by

Class A Professional Office Building | 3500 Packerland Dr
Hmm, there seems to have been an error sending your message. Please try again.
Thanks! Your message was sent.











