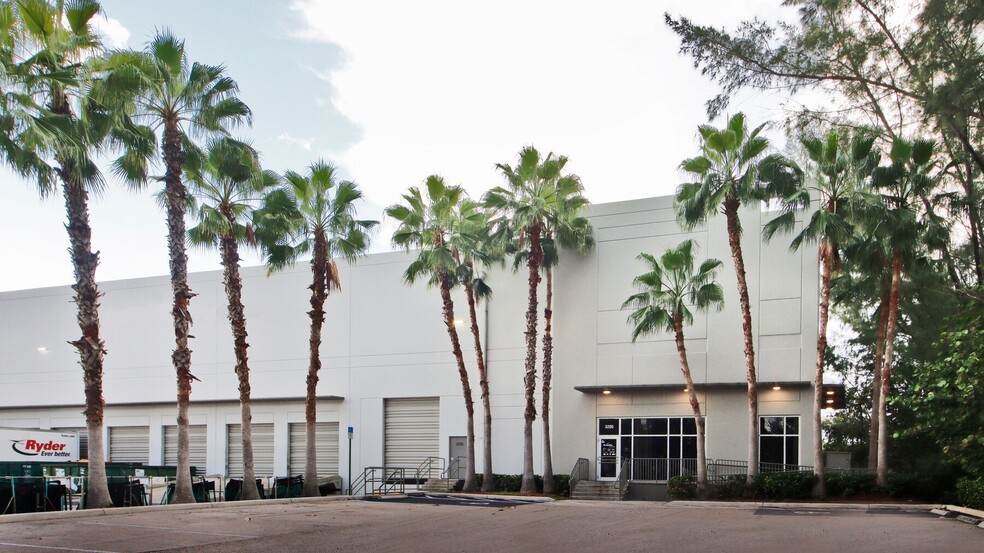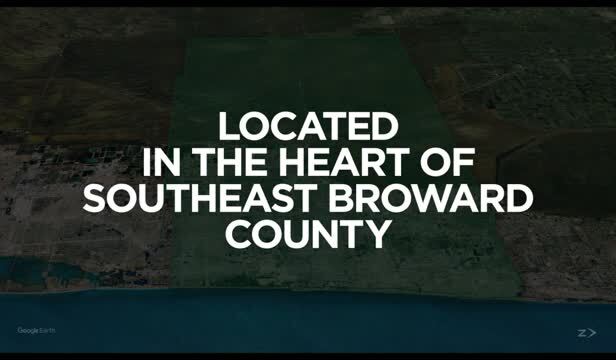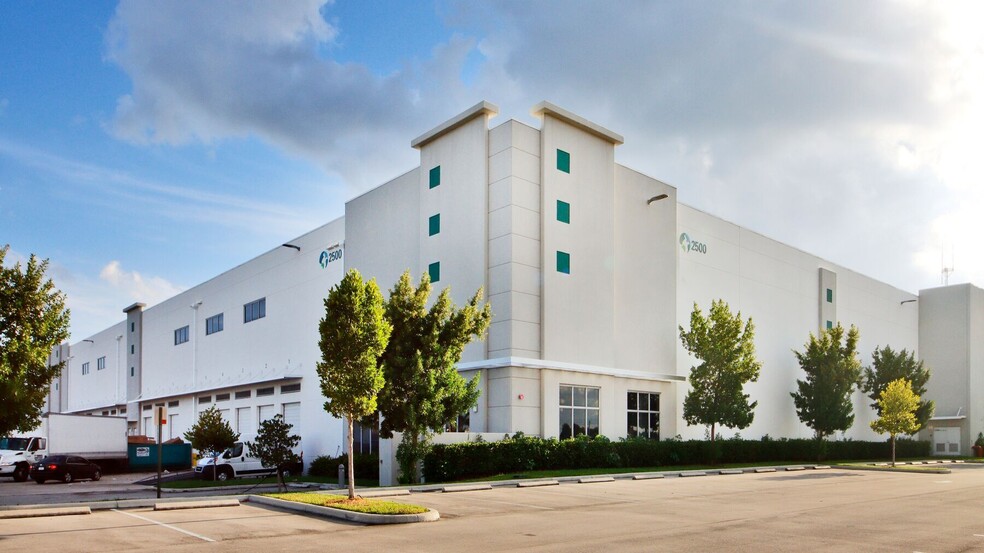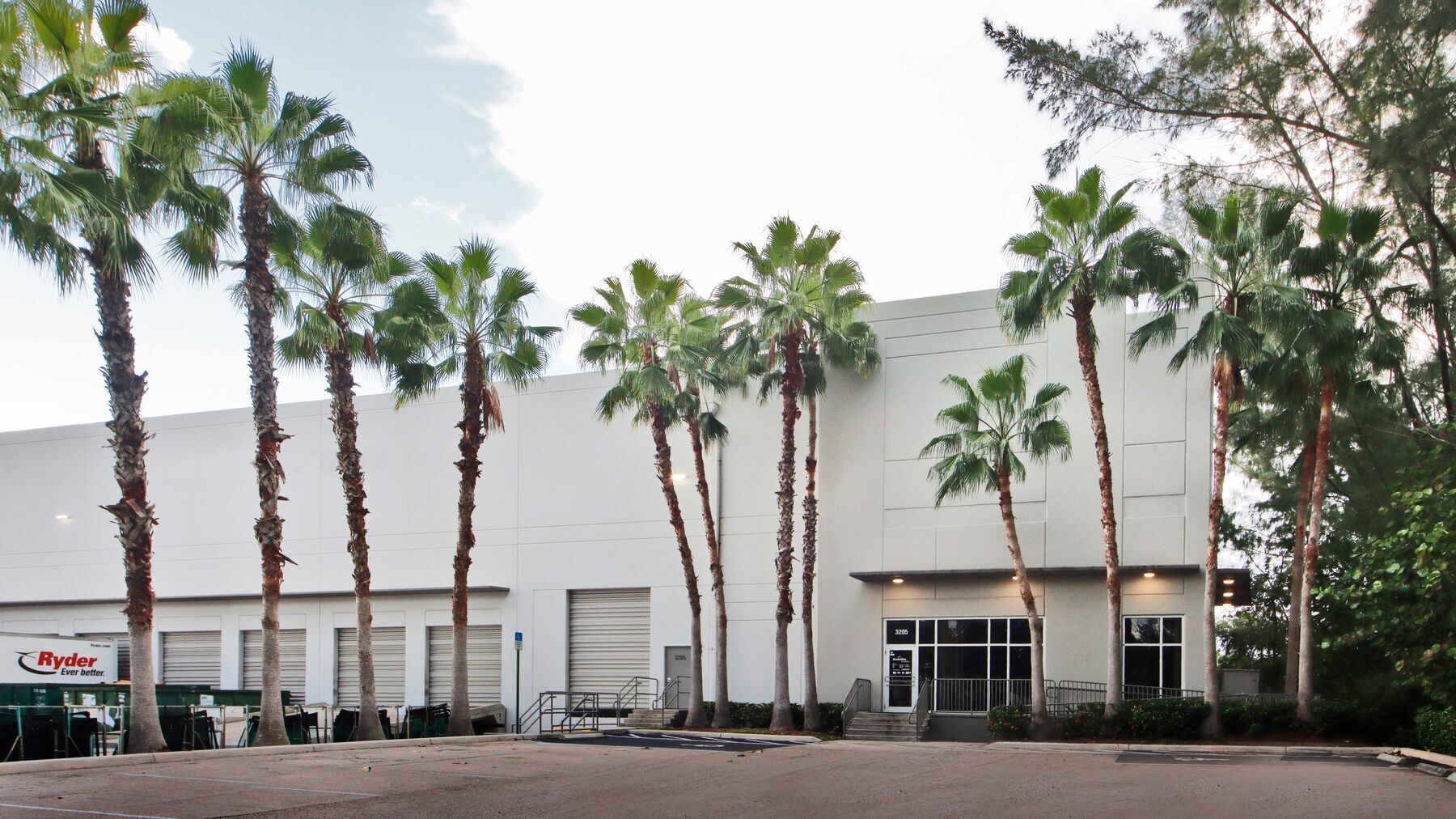
This feature is unavailable at the moment.
We apologize, but the feature you are trying to access is currently unavailable. We are aware of this issue and our team is working hard to resolve the matter.
Please check back in a few minutes. We apologize for the inconvenience.
- LoopNet Team
thank you

Your email has been sent!
Prologis Seneca Park Pembroke Park, FL 33009
20,000 - 254,553 SF of Industrial Space Available



Park Highlights
- 36' Clear with Spec Office
- Units Available from 34,918 - 190,508 SF
- Rear load dock high space
- Directly off I-95 on the Broward / Dade County Line
- Take advantage of fast, cost-effective warehouse setup and racking sourcing through Prologis Essentials
- ESFR Fire Suppression
PARK FACTS
Features and Amenities
- 24 Hour Access
- Signage
- Air Conditioning
all available spaces(3)
Display Rental Rate as
- Space
- Size
- Term
- Rental Rate
- Space Use
- Condition
- Available
Building 1100 is a versatile and spacious industrial facility, offering a range of suite options ranging from 93,052 to 186,105 square feet. Both suites feature 3,207 square feet of office space, ideal for administrative purposes. The suites are well-equipped with 30 docks and 1 oversized drive-in door each, ensuring efficient loading and unloading operations. The typical column spacing of 54' x 49'6" allows for flexible layout options. With a clear ceiling height of 36 feet, the building offers ample vertical space for storage or equipment. LED lighting is installed throughout the facility, providing energy efficiency and a well-lit environment. A 60' speed bay enables swift movement of goods within the building. The building depth is 210'-2", providing ample space for various operations. Additionally, there are 60 dock high doors and 2 drive-in doors for convenient access. The building shares a truck court of 185', allowing for easy maneuverability of large vehicles. With 164 parking spaces available, there is ample parking for employees and visitors. This suite is available immediately, offering businesses a fantastic opportunity to secure a well-equipped and readily accessible space for their operations.
- Includes 3,027 SF of dedicated office space
- Suite 200 - 3,207 SF Office, 30 Docks, 1 Oversized
- LED lighting / ESFR sprinklers
- Available Immediately
- Suite 100 - 3,207 SF Office, 30 Docks, 1 Oversized
- 36’ clear ceiling height
- Total of 60 dock high doors, 2 drive-in doors
| Space | Size | Term | Rental Rate | Space Use | Condition | Available |
| 1st Floor | 93,052-186,105 SF | Negotiable | Upon Request Upon Request Upon Request Upon Request | Industrial | Full Build-Out | Now |
2300 Commerce Center Way - 1st Floor
- Space
- Size
- Term
- Rental Rate
- Space Use
- Condition
- Available
Suite 100 is a spacious and versatile building with a total area of 48,448 square feet. It includes 3,311 square feet of office space for administrative purposes. The building is equipped with 15 docks and 1 ramp, providing convenient access for loading and unloading. With a generous column spacing of 54' x 51', the building offers ample room for various operations. The ceiling height of 36' provides significant vertical space for storage or equipment. The building is equipped with LED lighting, ensuring energy efficiency and a well-lit environment. Additionally, it boasts a 60' speed bay, allowing for efficient movement of goods. The building has a depth of 215'-2" and shares a truck court of 185' for easy maneuverability of large vehicles. With 244 parking spaces, there is abundant parking available. This space is ready for occupancy immediately, providing an excellent opportunity for businesses seeking a functional and well-equipped building.
- Includes 3,311 SF of dedicated office space
- 20,000-48,448 SF and 3,311 SF of office
- 36' clear height
- 185' shared truck court
- 30 Loading Docks
- 15 docks, 1 ramp
- LED lighting
- Available immediately
| Space | Size | Term | Rental Rate | Space Use | Condition | Available |
| 1st Floor - 100 | 20,000-48,448 SF | Negotiable | Upon Request Upon Request Upon Request Upon Request | Industrial | Full Build-Out | Now |
2400 Commerce Center Way - 1st Floor - 100
- Space
- Size
- Term
- Rental Rate
- Space Use
- Condition
- Available
Suite 3956 offers a total area of 20,000 square feet, providing ample space for various business needs. The suite includes 1,977 square feet of office space, ideal for administrative purposes. With a clear ceiling height of 24 feet, the suite offers generous vertical space for storage or equipment. It is equipped with 6 dock high doors and 2 grade level doors, ensuring efficient loading and unloading operations. Being an end cap space, the suite benefits from additional natural light and visibility. The column spacing is 50' x 40', allowing for flexible layout options. The truck court depth is 165 feet, providing easy access for large trucks. The suite also features a private parking lot with 195 total parking stalls, ensuring convenient parking for employees and visitors. This suite will be available starting from October 1, 2024, offering businesses an excellent opportunity to secure a well-equipped and strategically located space for their operations.
- Includes 1,977 SF of dedicated office space
- Space is in Excellent Condition
- 24’ clear ceiling height
- 2 grade level van doors
- 165’ truck court depth
- 1 Drive Bay
- 15 Loading Docks
- 6 dock high doors
- 50’ x 40’ typical column spacing
- End cap space with private parking lot
| Space | Size | Term | Rental Rate | Space Use | Condition | Available |
| 1st Floor - 3956 | 20,000 SF | Negotiable | Upon Request Upon Request Upon Request Upon Request | Industrial | Partial Build-Out | Now |
3956-3986 Pembroke Rd - 1st Floor - 3956
2300 Commerce Center Way - 1st Floor
| Size | 93,052-186,105 SF |
| Term | Negotiable |
| Rental Rate | Upon Request |
| Space Use | Industrial |
| Condition | Full Build-Out |
| Available | Now |
Building 1100 is a versatile and spacious industrial facility, offering a range of suite options ranging from 93,052 to 186,105 square feet. Both suites feature 3,207 square feet of office space, ideal for administrative purposes. The suites are well-equipped with 30 docks and 1 oversized drive-in door each, ensuring efficient loading and unloading operations. The typical column spacing of 54' x 49'6" allows for flexible layout options. With a clear ceiling height of 36 feet, the building offers ample vertical space for storage or equipment. LED lighting is installed throughout the facility, providing energy efficiency and a well-lit environment. A 60' speed bay enables swift movement of goods within the building. The building depth is 210'-2", providing ample space for various operations. Additionally, there are 60 dock high doors and 2 drive-in doors for convenient access. The building shares a truck court of 185', allowing for easy maneuverability of large vehicles. With 164 parking spaces available, there is ample parking for employees and visitors. This suite is available immediately, offering businesses a fantastic opportunity to secure a well-equipped and readily accessible space for their operations.
- Includes 3,027 SF of dedicated office space
- Suite 100 - 3,207 SF Office, 30 Docks, 1 Oversized
- Suite 200 - 3,207 SF Office, 30 Docks, 1 Oversized
- 36’ clear ceiling height
- LED lighting / ESFR sprinklers
- Total of 60 dock high doors, 2 drive-in doors
- Available Immediately
2400 Commerce Center Way - 1st Floor - 100
| Size | 20,000-48,448 SF |
| Term | Negotiable |
| Rental Rate | Upon Request |
| Space Use | Industrial |
| Condition | Full Build-Out |
| Available | Now |
Suite 100 is a spacious and versatile building with a total area of 48,448 square feet. It includes 3,311 square feet of office space for administrative purposes. The building is equipped with 15 docks and 1 ramp, providing convenient access for loading and unloading. With a generous column spacing of 54' x 51', the building offers ample room for various operations. The ceiling height of 36' provides significant vertical space for storage or equipment. The building is equipped with LED lighting, ensuring energy efficiency and a well-lit environment. Additionally, it boasts a 60' speed bay, allowing for efficient movement of goods. The building has a depth of 215'-2" and shares a truck court of 185' for easy maneuverability of large vehicles. With 244 parking spaces, there is abundant parking available. This space is ready for occupancy immediately, providing an excellent opportunity for businesses seeking a functional and well-equipped building.
- Includes 3,311 SF of dedicated office space
- 30 Loading Docks
- 20,000-48,448 SF and 3,311 SF of office
- 15 docks, 1 ramp
- 36' clear height
- LED lighting
- 185' shared truck court
- Available immediately
3956-3986 Pembroke Rd - 1st Floor - 3956
| Size | 20,000 SF |
| Term | Negotiable |
| Rental Rate | Upon Request |
| Space Use | Industrial |
| Condition | Partial Build-Out |
| Available | Now |
Suite 3956 offers a total area of 20,000 square feet, providing ample space for various business needs. The suite includes 1,977 square feet of office space, ideal for administrative purposes. With a clear ceiling height of 24 feet, the suite offers generous vertical space for storage or equipment. It is equipped with 6 dock high doors and 2 grade level doors, ensuring efficient loading and unloading operations. Being an end cap space, the suite benefits from additional natural light and visibility. The column spacing is 50' x 40', allowing for flexible layout options. The truck court depth is 165 feet, providing easy access for large trucks. The suite also features a private parking lot with 195 total parking stalls, ensuring convenient parking for employees and visitors. This suite will be available starting from October 1, 2024, offering businesses an excellent opportunity to secure a well-equipped and strategically located space for their operations.
- Includes 1,977 SF of dedicated office space
- 1 Drive Bay
- Space is in Excellent Condition
- 15 Loading Docks
- 24’ clear ceiling height
- 6 dock high doors
- 2 grade level van doors
- 50’ x 40’ typical column spacing
- 165’ truck court depth
- End cap space with private parking lot
Park Overview
Prologis Seneca Park, an industrial park with diverse tenancy, is located just west of I-95 just off the Pembroke Road exit, the property affords industrial space users unmatched connectivity with immediate access to Interstate 95, Florida’s Turnpike, Interstate 595 and Interstate 75. This central location provides accessibility to the Fort Lauderdale-Hollywood International Airport, Miami International Airport, Port Everglades and the Port of Miami, making the warehouse ideal for logistics customers. Having been institutionally owned and maintained since its formation, Prologis Seneca Park offers tenants in the market an exceptional master-planned business campus offering a dock-high warehouse space. The park has ample parking and modern features ideal for industrial warehouse environments. The buildings feature 36’ clear height, 54’-51’ column spacing, a 185’ truck court, ESFR sprinkler system and LED lighting. Fast, cost-effective forklift and racking sourcing through Prologis Essentials. Area tenants include: Coca-Cola, Entenmann’s, Safelite AutoGlass, The Chef’s Warehouse, ABC Supply Company, Feeding South Florida, Colony, Canteen, TBN, Robot Studios and Ecommerce tenants.
Presented by

Prologis Seneca Park | Pembroke Park, FL 33009
Hmm, there seems to have been an error sending your message. Please try again.
Thanks! Your message was sent.












