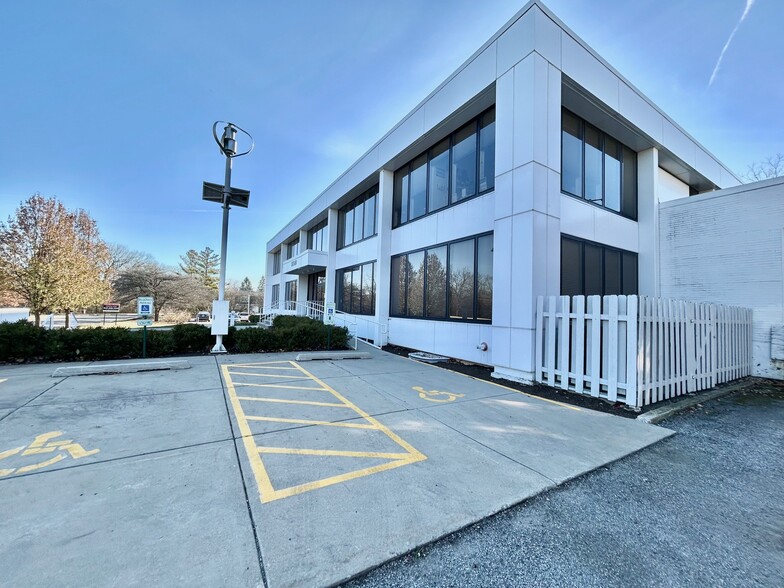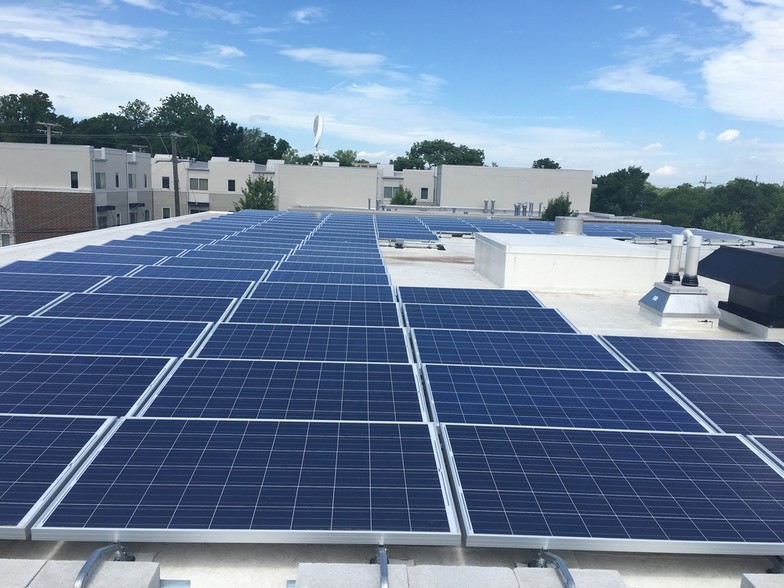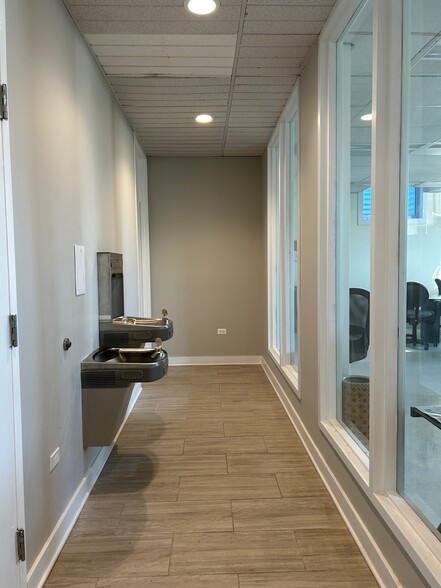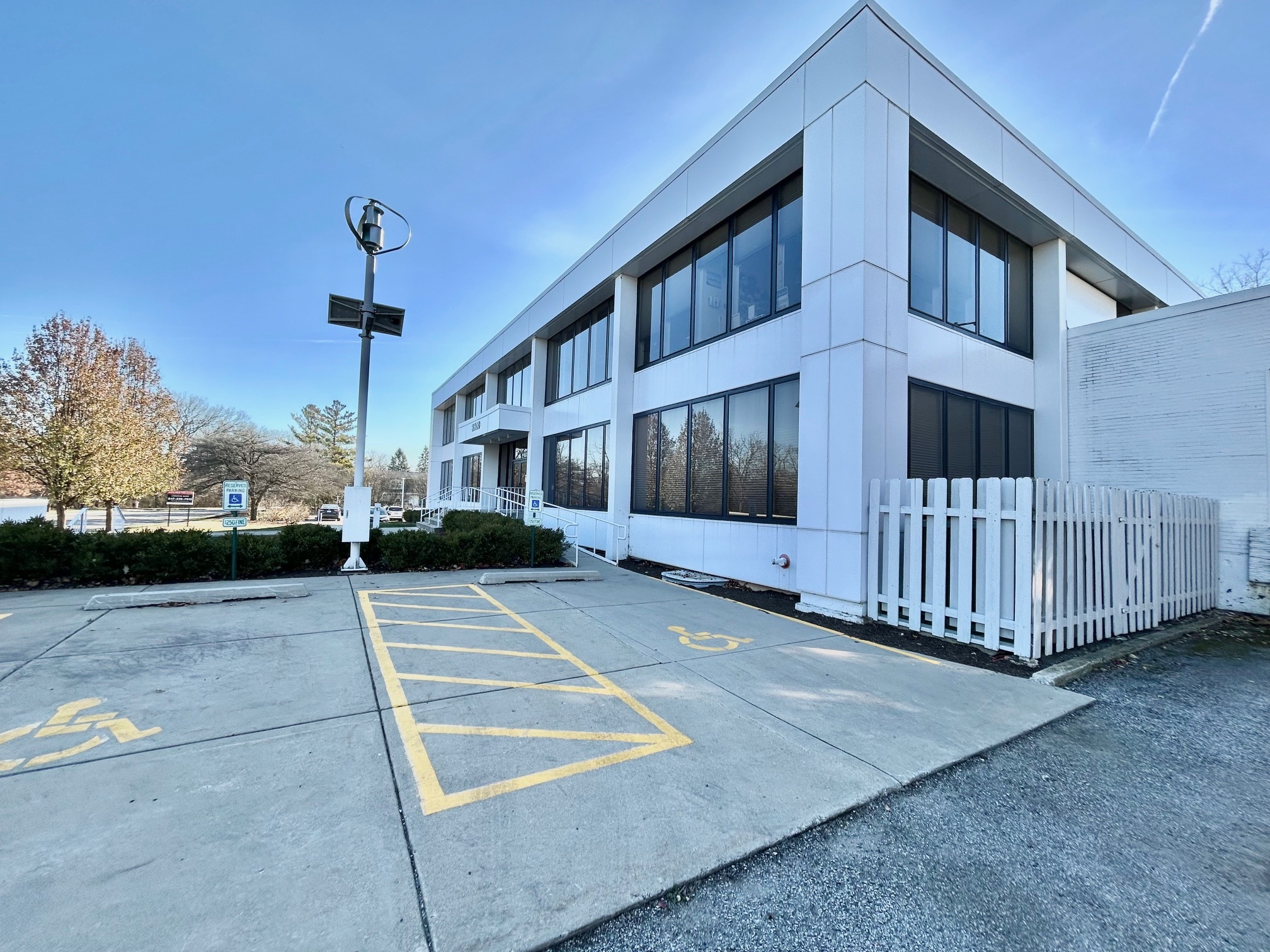
This feature is unavailable at the moment.
We apologize, but the feature you are trying to access is currently unavailable. We are aware of this issue and our team is working hard to resolve the matter.
Please check back in a few minutes. We apologize for the inconvenience.
- LoopNet Team
thank you

Your email has been sent!
3500 Western Ave
512 - 6,053 SF of Office Space Available in Highland Park, IL 60035



Highlights
- Two drive-in doors for indoor parking
- Freight elevator
- EV vehicle charging
- New passenger elevator
- Massive solar panel system
- Newer white aluminum exterior
all available spaces(2)
Display Rental Rate as
- Space
- Size
- Term
- Rental Rate
- Space Use
- Condition
- Available
wide open space ideal for light warehouse or fitness, training, educational. Very high ceiling Elevator building
- Listed rate may not include certain utilities, building services and property expenses
- Fits 14 - 45 People
- Space is in Excellent Condition
- Mostly Open Floor Plan Layout
- Finished Ceilings: 12’
- Fits 2 - 5 People
| Space | Size | Term | Rental Rate | Space Use | Condition | Available |
| Lower Level, Ste 1 | 5,541 SF | Negotiable | $15.00 /SF/YR $1.25 /SF/MO $83,115 /YR $6,926 /MO | Office | - | Now |
| Lower Level, Ste 2 | 512 SF | Negotiable | Upon Request Upon Request Upon Request Upon Request | Office | - | Now |
Lower Level, Ste 1
| Size |
| 5,541 SF |
| Term |
| Negotiable |
| Rental Rate |
| $15.00 /SF/YR $1.25 /SF/MO $83,115 /YR $6,926 /MO |
| Space Use |
| Office |
| Condition |
| - |
| Available |
| Now |
Lower Level, Ste 2
| Size |
| 512 SF |
| Term |
| Negotiable |
| Rental Rate |
| Upon Request Upon Request Upon Request Upon Request |
| Space Use |
| Office |
| Condition |
| - |
| Available |
| Now |
Lower Level, Ste 1
| Size | 5,541 SF |
| Term | Negotiable |
| Rental Rate | $15.00 /SF/YR |
| Space Use | Office |
| Condition | - |
| Available | Now |
wide open space ideal for light warehouse or fitness, training, educational. Very high ceiling Elevator building
- Listed rate may not include certain utilities, building services and property expenses
- Mostly Open Floor Plan Layout
- Fits 14 - 45 People
- Finished Ceilings: 12’
- Space is in Excellent Condition
Lower Level, Ste 2
| Size | 512 SF |
| Term | Negotiable |
| Rental Rate | Upon Request |
| Space Use | Office |
| Condition | - |
| Available | Now |
- Fits 2 - 5 People
Property Overview
Class A Office Building across the street from Fort Sheridan Metra Train Station (UP-North) with service from Kenosha to Chicago Ogilvie Transportation Center . Energy efficient building boasts of one of the largest private solar panel systems in Illinois. The building is across from Starbucks and many restaurants are nearby. The building has a spacious lobby entrance with terrazzo flooring, exposed open staircase and a brand new passenger elevator. Bathrooms have been completely renovated with new high-end drinking fountains. This building also features a freight elevator, loading dock and 2 drive in doors. The lower level is ideal for light industrial use. This is a MUST SEE !!!
- Bus Line
- Commuter Rail
- Conferencing Facility
- Storage Space
- Air Conditioning
PROPERTY FACTS
Presented by

3500 Western Ave
Hmm, there seems to have been an error sending your message. Please try again.
Thanks! Your message was sent.








