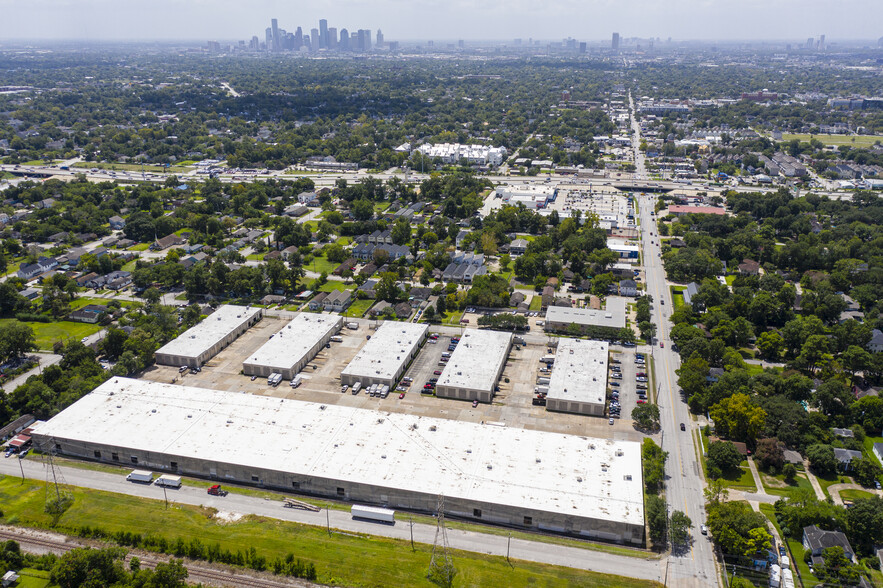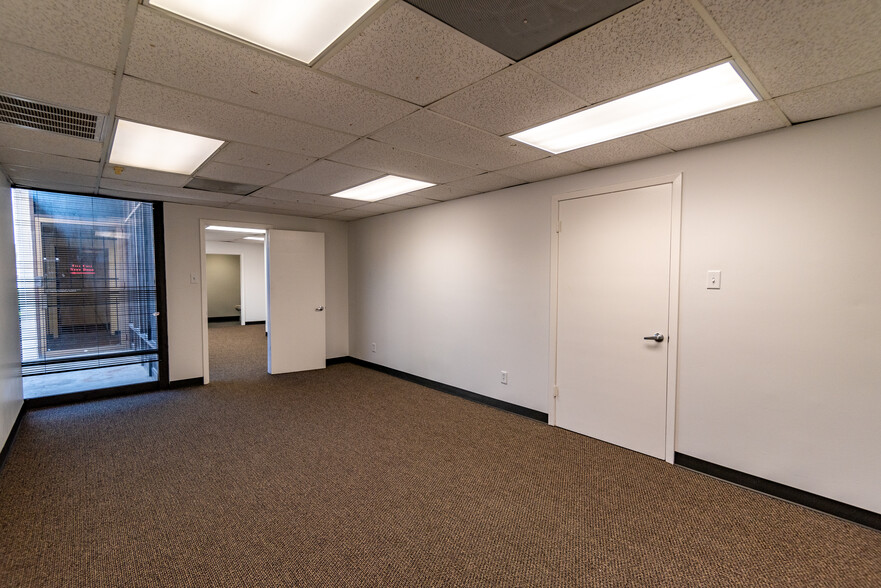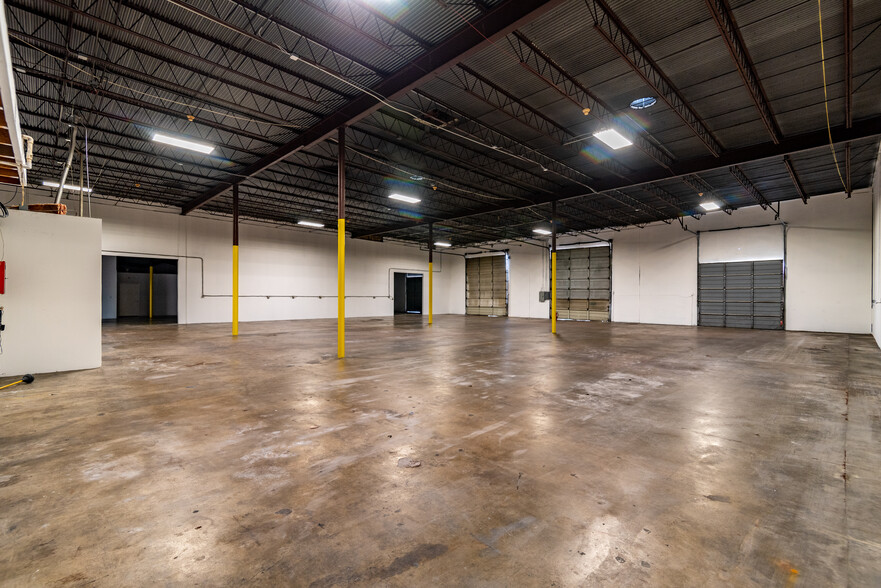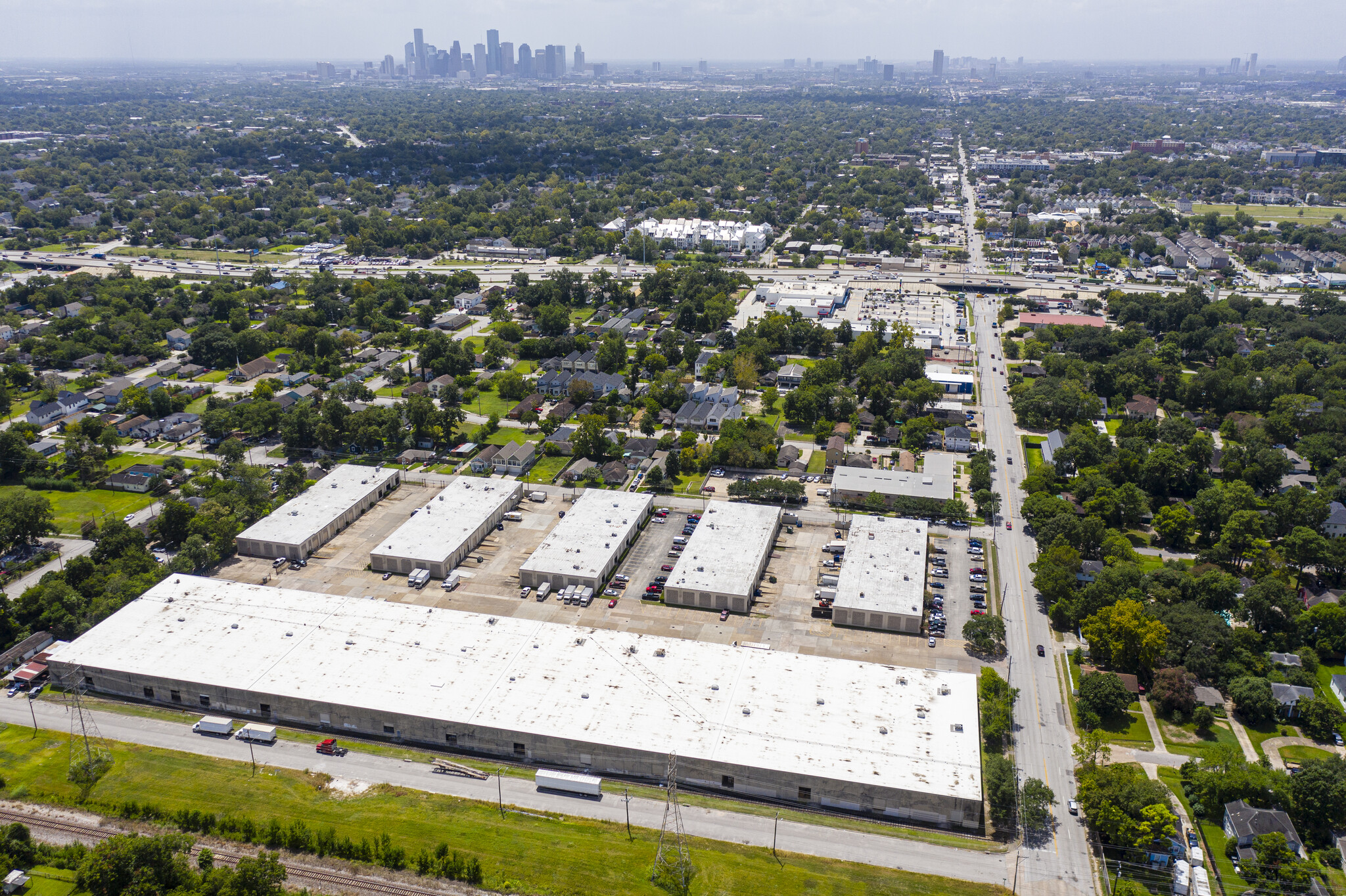
This feature is unavailable at the moment.
We apologize, but the feature you are trying to access is currently unavailable. We are aware of this issue and our team is working hard to resolve the matter.
Please check back in a few minutes. We apologize for the inconvenience.
- LoopNet Team
thank you

Your email has been sent!
Pine Forest Business Center Houston, TX 77018
6,413 - 68,053 SF of Industrial Space Available



Park Highlights
- SUITE INFORMATION • 6,413 SF AVAILABLE • 17’ CLEAR HEIGHT • 618 SF OFFICE • SHARED TRUCK COURT • 2 SEMI DOCK HIGH DOOR • 1 LOADING RAMP • 1 DOCK WELL
PARK FACTS
| Min. Divisible | 6,413 SF | Park Type | Industrial Park |
| Min. Divisible | 6,413 SF |
| Park Type | Industrial Park |
all available spaces(6)
Display Rental Rate as
- Space
- Size
- Term
- Rental Rate
- Space Use
- Condition
- Available
Property Size • 6,480 SF Total • 3,240 SF Office Property Features: • Master Planned Business Park • (2) Semi Dock High Rear Loading Door • (1) Ramp Loading Door • 17’ Clear Height • Security Lighting • All Concrete Paving • LED Lighting Property Location: • Easy Access to I-45, 610 Loop and 290
- Includes 2,400 SF of dedicated office space
- Space is in Excellent Condition
- 1 Drive Bay
- 2 Loading Docks
| Space | Size | Term | Rental Rate | Space Use | Condition | Available |
| 1st Floor - 3444 | 6,480 SF | Negotiable | Upon Request Upon Request Upon Request Upon Request | Industrial | Full Build-Out | Now |
3434-3448 Yale St - 1st Floor - 3444
- Space
- Size
- Term
- Rental Rate
- Space Use
- Condition
- Available
SUITE INFORMATION • 6,413 SF AVAILABLE • 17’ CLEAR HEIGHT • 618 SF OFFICE • SHARED TRUCK COURT • 2 SEMI DOCK HIGH DOOR • 1 LOADING RAMP • 1 DOCK WELL • AMPLE EMPLOYEE PARKING • EASY ACCESS TO 610 LOOP
- Includes 618 SF of dedicated office space
- 2 Loading Docks
- 1 Drive Bay
Property Features: • 17’ Clear Height • 800 SF Office • Shared Truck Court • 4 Loading Ramps • Ample Employee Parking • LED Lighting Property Location: • Easy Access to I-45, 610 Loop and 290
- Includes 800 SF of dedicated office space
- 4 Drive Ins
| Space | Size | Term | Rental Rate | Space Use | Condition | Available |
| 1st Floor - 3460 | 6,413 SF | Negotiable | Upon Request Upon Request Upon Request Upon Request | Industrial | - | Now |
| 1st Floor - 3468 | 6,580 SF | Negotiable | Upon Request Upon Request Upon Request Upon Request | Industrial | - | Now |
3454-3468 Yale St - 1st Floor - 3460
3454-3468 Yale St - 1st Floor - 3468
- Space
- Size
- Term
- Rental Rate
- Space Use
- Condition
- Available
Property Features •Master Planned Business Park •1 Dock Well Front Loading Door •1 Ramp Loading Door •7 Semi Dock Loading •17’ Clear Height •Security Lighting •All Concrete Paving •LED Lighting Property Location: •Easy Access to I-45, 610 Loop and 290
- Includes 2,830 SF of dedicated office space
- 8 Loading Docks
- 1 Drive Bay
| Space | Size | Term | Rental Rate | Space Use | Condition | Available |
| 1st Floor - 3474 | 21,580 SF | Negotiable | Upon Request Upon Request Upon Request Upon Request | Industrial | Full Build-Out | Now |
3474 Yale St - 1st Floor - 3474
- Space
- Size
- Term
- Rental Rate
- Space Use
- Condition
- Available
Property Size: • 10,800 SF Total • 1,230 SF Office Property Features: • Master Planned Business Park • 1 Dock High Front Loading Doors • 1 Ramp Loading Door • T5 Lighting • 19’ Clear Height • Security Lighting • All Concrete Paving • Space Made Ready Property Location: • Easy Access to I-45, 610 Loop + 290
- Includes 1,230 SF of dedicated office space
- 1 Loading Dock
- 1 Drive Bay
Property Features • Master Planned Business Park • (2) Dock High Front Loading Doors • (1) Ramp Loading Door • 19’ Clear Height • Security Lighting • All Concrete Paving • Space Made Ready Property Location: • Easy Access to I-45, 610 Loop + 290
- Includes 1,600 SF of dedicated office space
- Space is in Excellent Condition
- 1 Drive Bay
- 2 Loading Docks
| Space | Size | Term | Rental Rate | Space Use | Condition | Available |
| 1st Floor - 3522 | 10,800 SF | Negotiable | Upon Request Upon Request Upon Request Upon Request | Industrial | Full Build-Out | Now |
| 1st Floor - 3532-3552 | 7,650-16,200 SF | Negotiable | Upon Request Upon Request Upon Request Upon Request | Industrial | Full Build-Out | Now |
3502-3556 Yale St - 1st Floor - 3522
3502-3556 Yale St - 1st Floor - 3532-3552
3434-3448 Yale St - 1st Floor - 3444
| Size | 6,480 SF |
| Term | Negotiable |
| Rental Rate | Upon Request |
| Space Use | Industrial |
| Condition | Full Build-Out |
| Available | Now |
Property Size • 6,480 SF Total • 3,240 SF Office Property Features: • Master Planned Business Park • (2) Semi Dock High Rear Loading Door • (1) Ramp Loading Door • 17’ Clear Height • Security Lighting • All Concrete Paving • LED Lighting Property Location: • Easy Access to I-45, 610 Loop and 290
- Includes 2,400 SF of dedicated office space
- 1 Drive Bay
- Space is in Excellent Condition
- 2 Loading Docks
3454-3468 Yale St - 1st Floor - 3460
| Size | 6,413 SF |
| Term | Negotiable |
| Rental Rate | Upon Request |
| Space Use | Industrial |
| Condition | - |
| Available | Now |
SUITE INFORMATION • 6,413 SF AVAILABLE • 17’ CLEAR HEIGHT • 618 SF OFFICE • SHARED TRUCK COURT • 2 SEMI DOCK HIGH DOOR • 1 LOADING RAMP • 1 DOCK WELL • AMPLE EMPLOYEE PARKING • EASY ACCESS TO 610 LOOP
- Includes 618 SF of dedicated office space
- 1 Drive Bay
- 2 Loading Docks
3454-3468 Yale St - 1st Floor - 3468
| Size | 6,580 SF |
| Term | Negotiable |
| Rental Rate | Upon Request |
| Space Use | Industrial |
| Condition | - |
| Available | Now |
Property Features: • 17’ Clear Height • 800 SF Office • Shared Truck Court • 4 Loading Ramps • Ample Employee Parking • LED Lighting Property Location: • Easy Access to I-45, 610 Loop and 290
- Includes 800 SF of dedicated office space
- 4 Drive Ins
3474 Yale St - 1st Floor - 3474
| Size | 21,580 SF |
| Term | Negotiable |
| Rental Rate | Upon Request |
| Space Use | Industrial |
| Condition | Full Build-Out |
| Available | Now |
Property Features •Master Planned Business Park •1 Dock Well Front Loading Door •1 Ramp Loading Door •7 Semi Dock Loading •17’ Clear Height •Security Lighting •All Concrete Paving •LED Lighting Property Location: •Easy Access to I-45, 610 Loop and 290
- Includes 2,830 SF of dedicated office space
- 1 Drive Bay
- 8 Loading Docks
3502-3556 Yale St - 1st Floor - 3522
| Size | 10,800 SF |
| Term | Negotiable |
| Rental Rate | Upon Request |
| Space Use | Industrial |
| Condition | Full Build-Out |
| Available | Now |
Property Size: • 10,800 SF Total • 1,230 SF Office Property Features: • Master Planned Business Park • 1 Dock High Front Loading Doors • 1 Ramp Loading Door • T5 Lighting • 19’ Clear Height • Security Lighting • All Concrete Paving • Space Made Ready Property Location: • Easy Access to I-45, 610 Loop + 290
- Includes 1,230 SF of dedicated office space
- 1 Drive Bay
- 1 Loading Dock
3502-3556 Yale St - 1st Floor - 3532-3552
| Size | 7,650-16,200 SF |
| Term | Negotiable |
| Rental Rate | Upon Request |
| Space Use | Industrial |
| Condition | Full Build-Out |
| Available | Now |
Property Features • Master Planned Business Park • (2) Dock High Front Loading Doors • (1) Ramp Loading Door • 19’ Clear Height • Security Lighting • All Concrete Paving • Space Made Ready Property Location: • Easy Access to I-45, 610 Loop + 290
- Includes 1,600 SF of dedicated office space
- 1 Drive Bay
- Space is in Excellent Condition
- 2 Loading Docks
Park Overview
MSUITE INFORMATION • 6,413 SF AVAILABLE • 17’ CLEAR HEIGHT • 618 SF OFFICE • SHARED TRUCK COURT • 2 SEMI DOCK HIGH DOOR • 1 LOADING RAMP • 1 DOCK WELL • AMPLE EMPLOYEE PARKING • EASY ACCESS TO 610 LOOP • RECENTLY MADE READYaster Planned Business Park located adjacent to 610. Ample Employee Parking with made ready space.
Presented by

Pine Forest Business Center | Houston, TX 77018
Hmm, there seems to have been an error sending your message. Please try again.
Thanks! Your message was sent.




