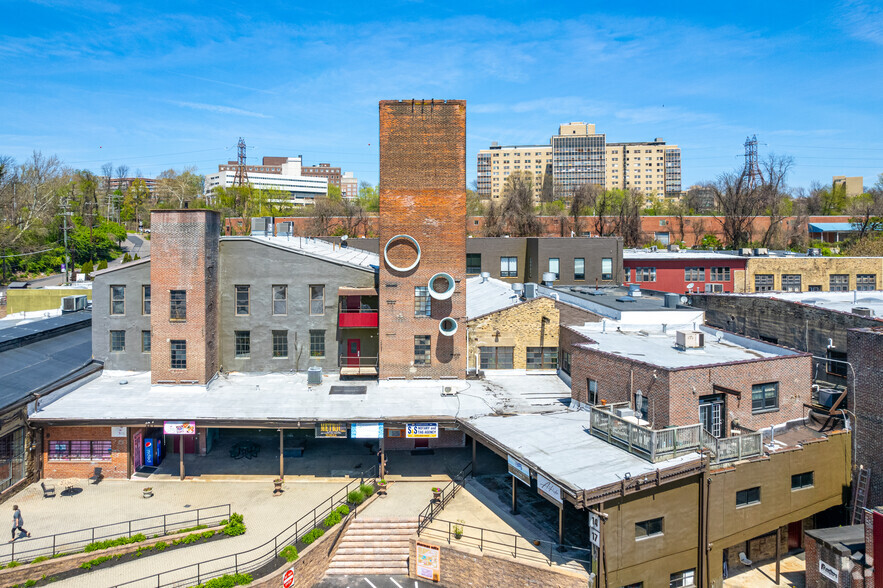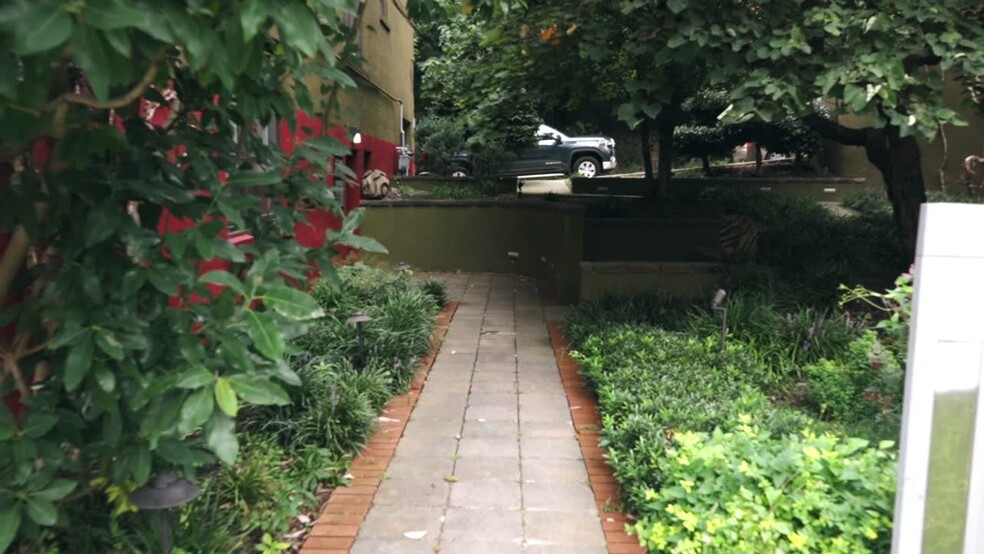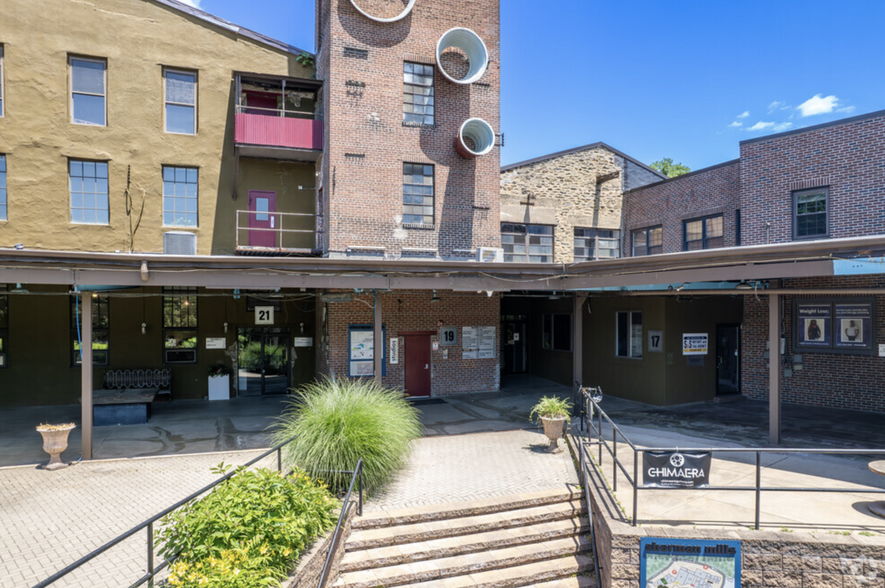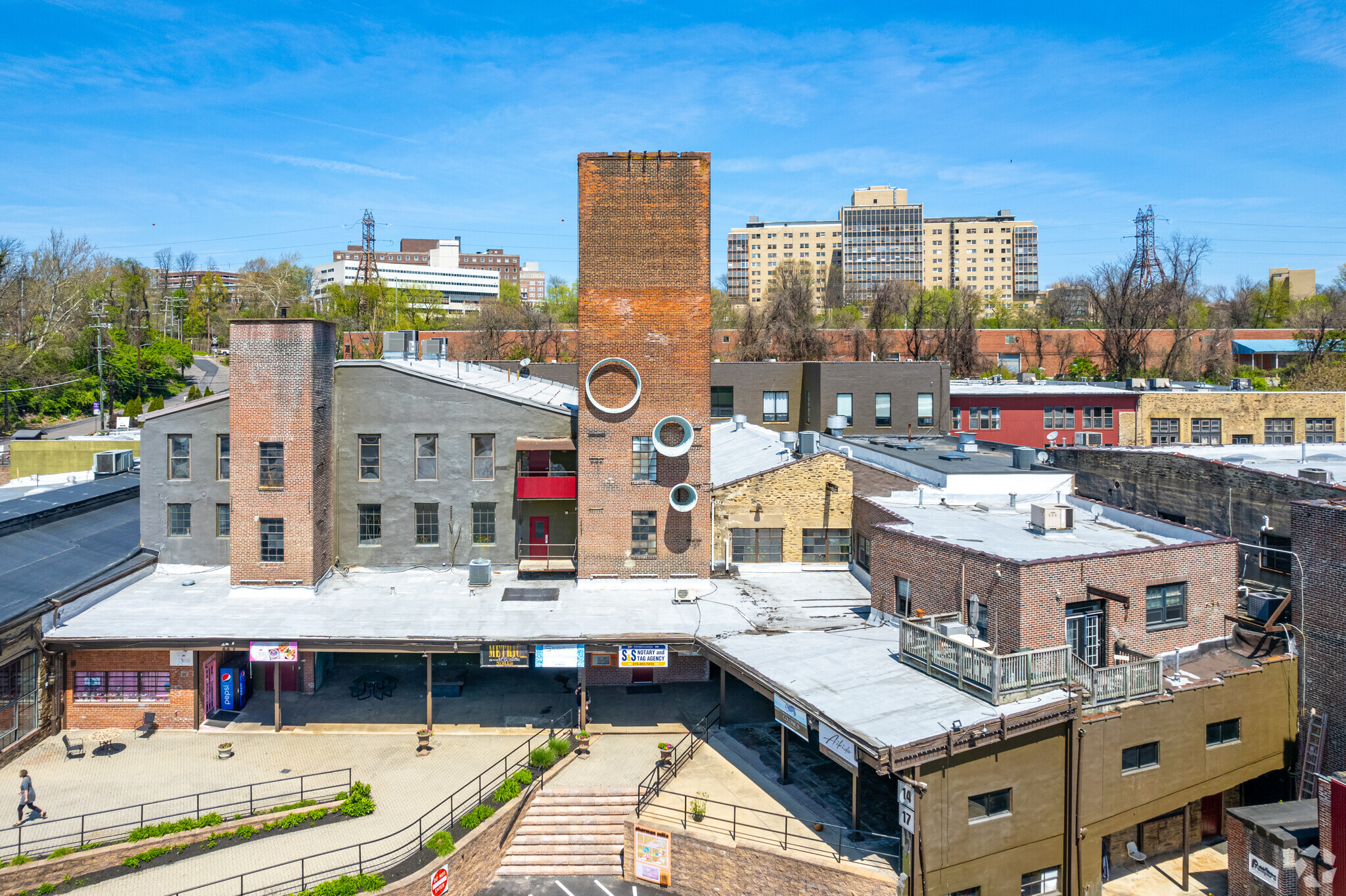Your email has been sent.

Sherman Mills 3502 SCOTTS Ln 110 - 3,972 SF of Space Available in Philadelphia, PA 19129



HIGHLIGHTS
- Private entrance with adjacent parking lot
- Open layout
- 24/7 secured access
- Abundant natural light
- Secured package mail room
- Free parking
Display Rental Rate as
- SPACE
- SIZE
- TERM
- RENTAL RATE
- SPACE USE
- CONDITION
- AVAILABLE
Quiet, intimate office space now available! This space consists of: - Central heat and air - Shared restroom Community Features: - Free parking 24/7 - Pet Friendly - 24/7 Free Fitness Facility - Community Courtyard - Community Dog Park - Secured Package Mail Room - Security Cameras - Electric Vehicle Charging Station On Site
- Listed rate may not include certain utilities, building services and property expenses
Inspire Your Next Move: 1,700+ SF of Light-Filled Flex Space Now Available! Step into a space where potential meets possibility. Nestled in a serene, sun-drenched courtyard, this expansive 1,700+ square foot office/flex unit is designed to elevate your vision... whether you're launching a creative studio, expanding a dynamic team, or building the next big idea. With soaring ceilings, two private restrooms, and a sleek new kitchenette, this adaptable space offers the freedom to shape your environment to suit your purpose. Imagine the productivity of an open, efficient layout combined with the calm and clarity that only natural light can bring. Available immediately and accessible 24/7, this is more than just a workspace... it’s the foundation for your next great chapter. Key Features: - 1,700+ SF of versatile flex space - Sky-high ceilings and abundant natural light throughout - Two private restrooms for convenience - Private kitchenette - Secure access any time, day or night - Perfect for creative, professional, or light industrial use - Bring your vision to life in a space that inspires.
- Listed lease rate plus proportional share of utilities
- Open Floor Plan Layout
- Private Restrooms
- Open-Plan
- Fully Built-Out as Standard Office
- Kitchen
- High Ceilings
- Kitchen and Bathrooms included
| Space | Size | Term | Rental Rate | Space Use | Condition | Available |
| 1st Floor, Ste 1911A | 110 SF | 1 Year | $42.36 /SF/YR $3.53 /SF/MO $4,660 /YR $388.30 /MO | Office | - | Now |
| 2nd Floor, Ste 712 | 1,712 SF | 1 Year | $19.68 /SF/YR $1.64 /SF/MO $33,692 /YR $2,808 /MO | Office | Full Build-Out | Now |
1st Floor, Ste 1911A
| Size |
| 110 SF |
| Term |
| 1 Year |
| Rental Rate |
| $42.36 /SF/YR $3.53 /SF/MO $4,660 /YR $388.30 /MO |
| Space Use |
| Office |
| Condition |
| - |
| Available |
| Now |
2nd Floor, Ste 712
| Size |
| 1,712 SF |
| Term |
| 1 Year |
| Rental Rate |
| $19.68 /SF/YR $1.64 /SF/MO $33,692 /YR $2,808 /MO |
| Space Use |
| Office |
| Condition |
| Full Build-Out |
| Available |
| Now |
- SPACE
- SIZE
- TERM
- RENTAL RATE
- SPACE USE
- CONDITION
- AVAILABLE
Newly built-out commercial space near loading dock available immediately! 420 SF space with ample sunlight and concrete floors available for a variety of uses. Conveniently located at a loading dock in the back of our property. Includes: - 24/7 access - 24/7 free parking - Tenant gym and dog park on the property
- Listed rate may not include certain utilities, building services and property expenses
- Exposed Ceiling
- Loading dock
- Space is in Excellent Condition
- Corner Space
Quiet, intimate office space now available! This space consists of: - Central heat and air - Shared restroom Community Features: - Free parking 24/7 - Pet Friendly - 24/7 Free Fitness Facility - Community Courtyard - Community Dog Park - Secured Package Mail Room - Security Cameras - Electric Vehicle Charging Station On Site
- Listed rate may not include certain utilities, building services and property expenses
Spacious ground floor storage space Large, ground floor space perfect for storage/contractor space. Cement floors and high ceilings. Includes access to a gym and dog park on the property + free parking 24/7.
- Listed rate may not include certain utilities, building services and property expenses
- Space is in Excellent Condition
Studio Space With Large Skylight This sun drenched studio space is perfect for harnessing all types of creative energy, and comes with its own private restroom! Includes: - 24/7 access - 24/7 free parking - Tenant gym and dog park on the property
- Listed rate may not include certain utilities, building services and property expenses
- Space is in Excellent Condition
Inspire Your Next Move: 1,700+ SF of Light-Filled Flex Space Now Available! Step into a space where potential meets possibility. Nestled in a serene, sun-drenched courtyard, this expansive 1,700+ square foot office/flex unit is designed to elevate your vision... whether you're launching a creative studio, expanding a dynamic team, or building the next big idea. With soaring ceilings, two private restrooms, and a sleek new kitchenette, this adaptable space offers the freedom to shape your environment to suit your purpose. Imagine the productivity of an open, efficient layout combined with the calm and clarity that only natural light can bring. Available immediately and accessible 24/7, this is more than just a workspace... it’s the foundation for your next great chapter. Key Features: - 1,700+ SF of versatile flex space - Sky-high ceilings and abundant natural light throughout - Two private restrooms for convenience - Private kitchenette - Secure access any time, day or night - Perfect for creative, professional, or light industrial use - Bring your vision to life in a space that inspires.
- Listed lease rate plus proportional share of utilities
- Open Floor Plan Layout
- Private Restrooms
- Open-Plan
- Fully Built-Out as Standard Office
- Kitchen
- High Ceilings
- Kitchen and Bathrooms included
| Space | Size | Term | Rental Rate | Space Use | Condition | Available |
| 1st Floor - 1411A | 420 SF | 1 Year | $21.48 /SF/YR $1.79 /SF/MO $9,022 /YR $751.80 /MO | Flex | - | Now |
| 1st Floor, Ste 1911A | 110 SF | 1 Year | $42.36 /SF/YR $3.53 /SF/MO $4,660 /YR $388.30 /MO | Office | - | Now |
| 1st Floor - 2113 | 1,080 SF | 1 Year | $15.24 /SF/YR $1.27 /SF/MO $16,459 /YR $1,372 /MO | Flex | - | Now |
| 1st Floor - 302 | 650 SF | 1 Year | $27.24 /SF/YR $2.27 /SF/MO $17,706 /YR $1,476 /MO | Flex | - | Now |
| 2nd Floor, Ste 712 | 1,712 SF | 1 Year | $19.68 /SF/YR $1.64 /SF/MO $33,692 /YR $2,808 /MO | Office | Full Build-Out | Now |
1st Floor - 1411A
| Size |
| 420 SF |
| Term |
| 1 Year |
| Rental Rate |
| $21.48 /SF/YR $1.79 /SF/MO $9,022 /YR $751.80 /MO |
| Space Use |
| Flex |
| Condition |
| - |
| Available |
| Now |
1st Floor, Ste 1911A
| Size |
| 110 SF |
| Term |
| 1 Year |
| Rental Rate |
| $42.36 /SF/YR $3.53 /SF/MO $4,660 /YR $388.30 /MO |
| Space Use |
| Office |
| Condition |
| - |
| Available |
| Now |
1st Floor - 2113
| Size |
| 1,080 SF |
| Term |
| 1 Year |
| Rental Rate |
| $15.24 /SF/YR $1.27 /SF/MO $16,459 /YR $1,372 /MO |
| Space Use |
| Flex |
| Condition |
| - |
| Available |
| Now |
1st Floor - 302
| Size |
| 650 SF |
| Term |
| 1 Year |
| Rental Rate |
| $27.24 /SF/YR $2.27 /SF/MO $17,706 /YR $1,476 /MO |
| Space Use |
| Flex |
| Condition |
| - |
| Available |
| Now |
2nd Floor, Ste 712
| Size |
| 1,712 SF |
| Term |
| 1 Year |
| Rental Rate |
| $19.68 /SF/YR $1.64 /SF/MO $33,692 /YR $2,808 /MO |
| Space Use |
| Office |
| Condition |
| Full Build-Out |
| Available |
| Now |
1st Floor - 1411A
| Size | 420 SF |
| Term | 1 Year |
| Rental Rate | $21.48 /SF/YR |
| Space Use | Flex |
| Condition | - |
| Available | Now |
Newly built-out commercial space near loading dock available immediately! 420 SF space with ample sunlight and concrete floors available for a variety of uses. Conveniently located at a loading dock in the back of our property. Includes: - 24/7 access - 24/7 free parking - Tenant gym and dog park on the property
- Listed rate may not include certain utilities, building services and property expenses
- Space is in Excellent Condition
- Exposed Ceiling
- Corner Space
- Loading dock
1st Floor, Ste 1911A
| Size | 110 SF |
| Term | 1 Year |
| Rental Rate | $42.36 /SF/YR |
| Space Use | Office |
| Condition | - |
| Available | Now |
Quiet, intimate office space now available! This space consists of: - Central heat and air - Shared restroom Community Features: - Free parking 24/7 - Pet Friendly - 24/7 Free Fitness Facility - Community Courtyard - Community Dog Park - Secured Package Mail Room - Security Cameras - Electric Vehicle Charging Station On Site
- Listed rate may not include certain utilities, building services and property expenses
1st Floor - 2113
| Size | 1,080 SF |
| Term | 1 Year |
| Rental Rate | $15.24 /SF/YR |
| Space Use | Flex |
| Condition | - |
| Available | Now |
Spacious ground floor storage space Large, ground floor space perfect for storage/contractor space. Cement floors and high ceilings. Includes access to a gym and dog park on the property + free parking 24/7.
- Listed rate may not include certain utilities, building services and property expenses
- Space is in Excellent Condition
1st Floor - 302
| Size | 650 SF |
| Term | 1 Year |
| Rental Rate | $27.24 /SF/YR |
| Space Use | Flex |
| Condition | - |
| Available | Now |
Studio Space With Large Skylight This sun drenched studio space is perfect for harnessing all types of creative energy, and comes with its own private restroom! Includes: - 24/7 access - 24/7 free parking - Tenant gym and dog park on the property
- Listed rate may not include certain utilities, building services and property expenses
- Space is in Excellent Condition
2nd Floor, Ste 712
| Size | 1,712 SF |
| Term | 1 Year |
| Rental Rate | $19.68 /SF/YR |
| Space Use | Office |
| Condition | Full Build-Out |
| Available | Now |
Inspire Your Next Move: 1,700+ SF of Light-Filled Flex Space Now Available! Step into a space where potential meets possibility. Nestled in a serene, sun-drenched courtyard, this expansive 1,700+ square foot office/flex unit is designed to elevate your vision... whether you're launching a creative studio, expanding a dynamic team, or building the next big idea. With soaring ceilings, two private restrooms, and a sleek new kitchenette, this adaptable space offers the freedom to shape your environment to suit your purpose. Imagine the productivity of an open, efficient layout combined with the calm and clarity that only natural light can bring. Available immediately and accessible 24/7, this is more than just a workspace... it’s the foundation for your next great chapter. Key Features: - 1,700+ SF of versatile flex space - Sky-high ceilings and abundant natural light throughout - Two private restrooms for convenience - Private kitchenette - Secure access any time, day or night - Perfect for creative, professional, or light industrial use - Bring your vision to life in a space that inspires.
- Listed lease rate plus proportional share of utilities
- Fully Built-Out as Standard Office
- Open Floor Plan Layout
- Kitchen
- Private Restrooms
- High Ceilings
- Open-Plan
- Kitchen and Bathrooms included
PROPERTY OVERVIEW
Sherman Mills is a beautifully restored commercial and residential property located in the East Falls neighborhood of Philadelphia, the city's original waterfront neighborhood. At Sherman Mills, we maintain some of the finest residential lofts as well as a wide range of commercial spaces for you to build the business you have always desired. If you are a young professional looking to carve out the life you have dreamed of, you will find Sherman Mills fitting in many ways. We cater to entrepreneurs and small business owners who are looking for the perfect environment to allow their talents to flourish, while surrounded by like-minded individuals. Our creative community is conveniently located to City Avenue, Ridge Avenue, 76, Route 1, Lincoln Drive, Kelly Drive and Martin Luther King Drive. We are located five minutes from Manayunk, two minutes from Kelly Drive, Fairmount Park and the Falls Bridge, and just eight minutes from the Art Museum steps. We look forward to welcoming you to our community!
- 24 Hour Access
- Courtyard
- Fitness Center
- Property Manager on Site
- Security System
- Skylights
- Car Charging Station
- Central Heating
- High Ceilings
- Secure Storage
- Air Conditioning
PROPERTY FACTS
Presented by

Sherman Mills | 3502 SCOTTS Ln
Hmm, there seems to have been an error sending your message. Please try again.
Thanks! Your message was sent.


















