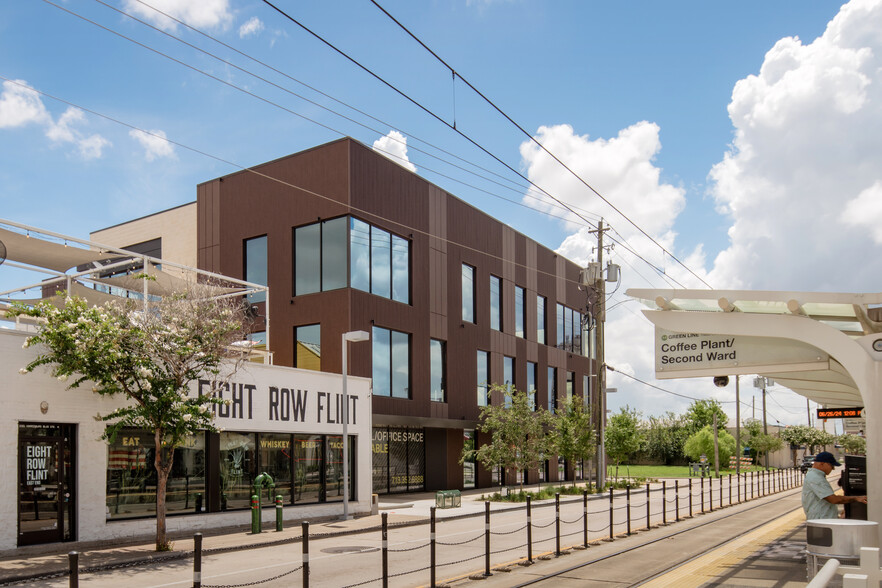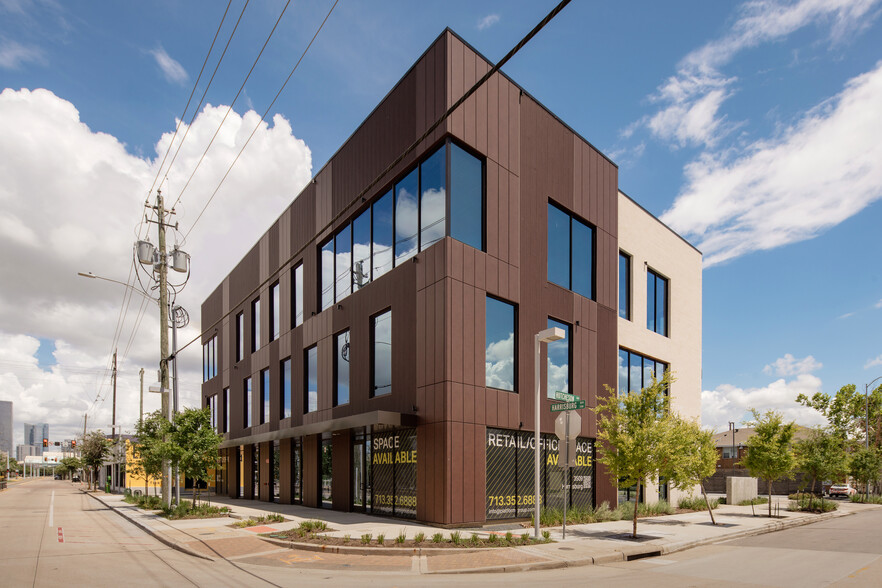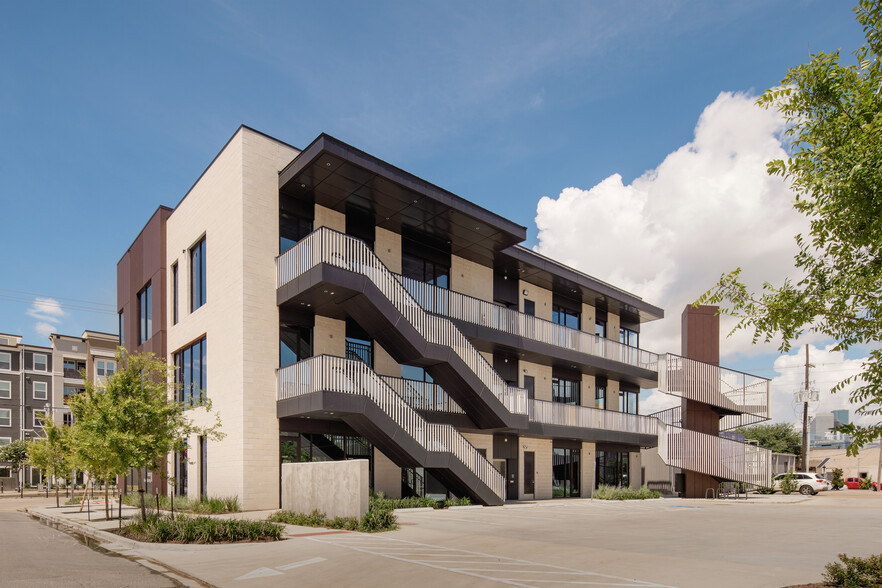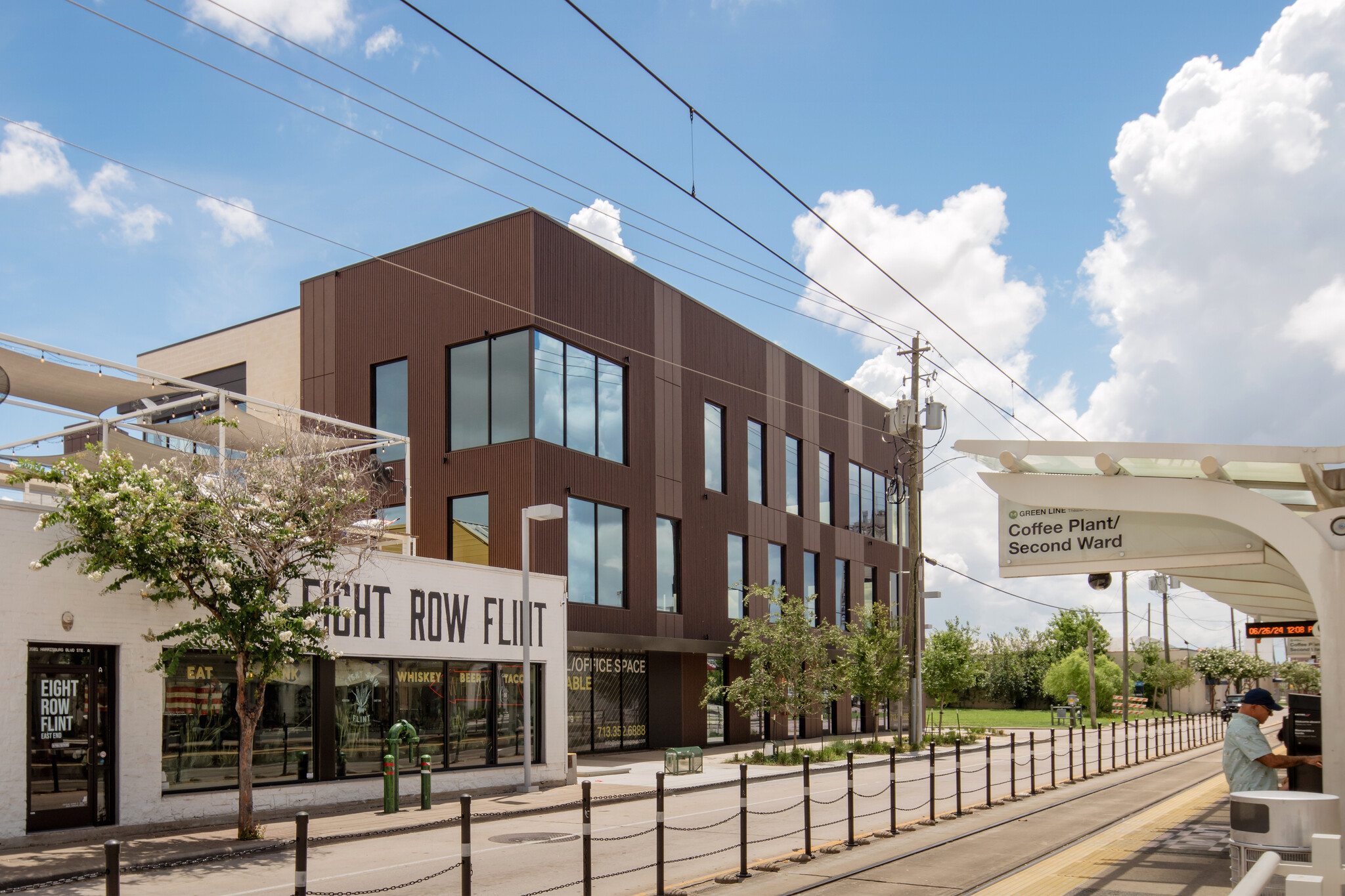Your email has been sent.
HIGHLIGHTS
- Beautiful boutique design by Gensler Architects.
- Accessible to many recreational and retail amenities located within the area.
- Pedestrian friendly design including activated alleyways and sidewalks.
- High visibility from Light Rail and vehicular and pedestrian traffic on Harrisburg.
Display Rental Rate as
- SPACE
- SIZE
- TERM
- RENTAL RATE
- SPACE USE
- CONDITION
- AVAILABLE
Ground floor retail space is highly visible from vehicular and pedestrian traffic and the Light Rail. Pedestrian friendly site design, including an activated pedestrian alleyway, will encourage foot traffic.
- Space is an outparcel at this property
- Can be combined with additional space(s) for up to 17,330 SF of adjacent space
| Space | Size | Term | Rental Rate | Space Use | Condition | Available |
| 1st Floor | 1,389-5,640 SF | 5-10 Years | Upon Request Upon Request Upon Request Upon Request | Retail | Shell Space | Now |
1st Floor
| Size |
| 1,389-5,640 SF |
| Term |
| 5-10 Years |
| Rental Rate |
| Upon Request Upon Request Upon Request Upon Request |
| Space Use |
| Retail |
| Condition |
| Shell Space |
| Available |
| Now |
- SPACE
- SIZE
- TERM
- RENTAL RATE
- SPACE USE
- CONDITION
- AVAILABLE
Ground floor retail space is highly visible from vehicular and pedestrian traffic and the Light Rail. Pedestrian friendly site design, including an activated pedestrian alleyway, will encourage foot traffic.
- Space is an outparcel at this property
- Can be combined with additional space(s) for up to 17,330 SF of adjacent space
The second floor can be leased with the third floor, or subdivided into two office units. Large windows and high ceilings will provide light and views. Three restrooms are provided per floor.
- Mostly Open Floor Plan Layout
- Can be combined with additional space(s) for up to 17,330 SF of adjacent space
- Fits 8 - 47 People
- High Ceilings
The third floor can be leased with the third floor, or subdivided into two office units. Expansive windows will provide views of downtown.
- Mostly Open Floor Plan Layout
- 2 Private Offices
- Fits 8 - 47 People
- Can be combined with additional space(s) for up to 17,330 SF of adjacent space
| Space | Size | Term | Rental Rate | Space Use | Condition | Available |
| 1st Floor | 1,389-5,640 SF | 5-10 Years | Upon Request Upon Request Upon Request Upon Request | Retail | Shell Space | Now |
| 2nd Floor | 2,920-5,845 SF | 5-10 Years | Upon Request Upon Request Upon Request Upon Request | Office | Shell Space | Now |
| 3rd Floor | 2,920-5,845 SF | 5-10 Years | Upon Request Upon Request Upon Request Upon Request | Office | Shell Space | Now |
1st Floor
| Size |
| 1,389-5,640 SF |
| Term |
| 5-10 Years |
| Rental Rate |
| Upon Request Upon Request Upon Request Upon Request |
| Space Use |
| Retail |
| Condition |
| Shell Space |
| Available |
| Now |
2nd Floor
| Size |
| 2,920-5,845 SF |
| Term |
| 5-10 Years |
| Rental Rate |
| Upon Request Upon Request Upon Request Upon Request |
| Space Use |
| Office |
| Condition |
| Shell Space |
| Available |
| Now |
3rd Floor
| Size |
| 2,920-5,845 SF |
| Term |
| 5-10 Years |
| Rental Rate |
| Upon Request Upon Request Upon Request Upon Request |
| Space Use |
| Office |
| Condition |
| Shell Space |
| Available |
| Now |
1st Floor
| Size | 1,389-5,640 SF |
| Term | 5-10 Years |
| Rental Rate | Upon Request |
| Space Use | Retail |
| Condition | Shell Space |
| Available | Now |
Ground floor retail space is highly visible from vehicular and pedestrian traffic and the Light Rail. Pedestrian friendly site design, including an activated pedestrian alleyway, will encourage foot traffic.
- Space is an outparcel at this property
- Can be combined with additional space(s) for up to 17,330 SF of adjacent space
2nd Floor
| Size | 2,920-5,845 SF |
| Term | 5-10 Years |
| Rental Rate | Upon Request |
| Space Use | Office |
| Condition | Shell Space |
| Available | Now |
The second floor can be leased with the third floor, or subdivided into two office units. Large windows and high ceilings will provide light and views. Three restrooms are provided per floor.
- Mostly Open Floor Plan Layout
- Fits 8 - 47 People
- Can be combined with additional space(s) for up to 17,330 SF of adjacent space
- High Ceilings
3rd Floor
| Size | 2,920-5,845 SF |
| Term | 5-10 Years |
| Rental Rate | Upon Request |
| Space Use | Office |
| Condition | Shell Space |
| Available | Now |
The third floor can be leased with the third floor, or subdivided into two office units. Expansive windows will provide views of downtown.
- Mostly Open Floor Plan Layout
- Fits 8 - 47 People
- 2 Private Offices
- Can be combined with additional space(s) for up to 17,330 SF of adjacent space
PROPERTY OVERVIEW
The property at 3509 Harrisburg Boulevard, is an attractive property for future tenants looking for mixed-use spaces in the historic East End neighborhood of Houston, Texas. The building, designed by Gensler and constructed by Angler features boutique design, high ceilings, large windows, and views of downtown from the upper floors. The property is located steps from the Coffee Plant/2nd Ward Metro stop on the Green Line with direct access to downtown, Astro's Minute Maid Park, Dynamo's Shell Energy Stadium, George R. Brown Convention Center, Theater District, and City Hall. It is also walkable to many recreational and retail amenities nearby including locally owned restaurants and bars such as Ronin ArtHouse, Eight Row Flint, and Neighbor's. There are 18 on-site parking spaces are available at the property with an additional 18 shared spaces located at 3501 Harrisburg Boulevard.
- Signage
- High Ceilings
- Natural Light









