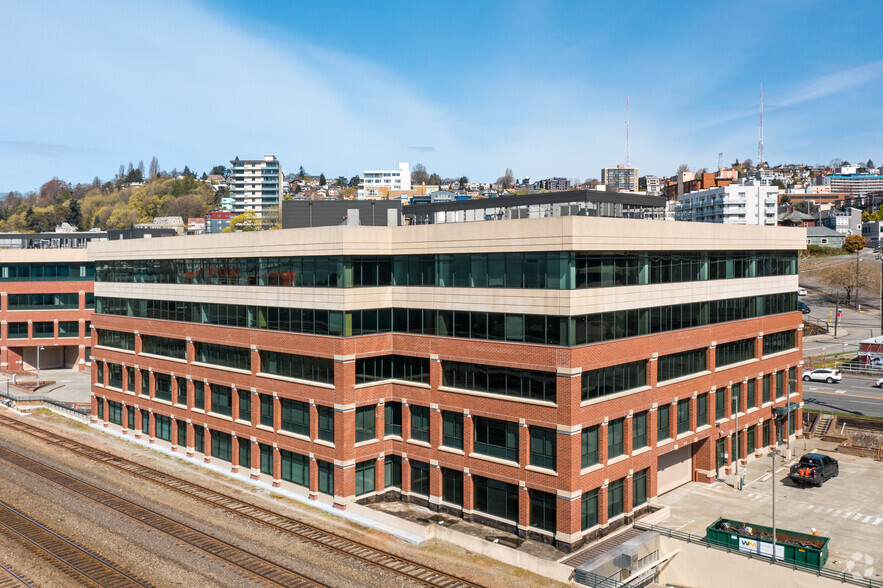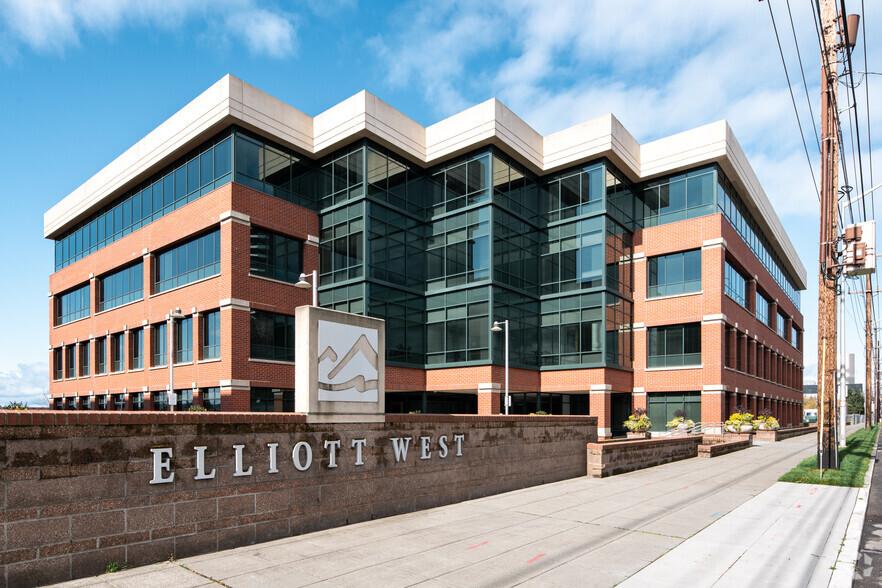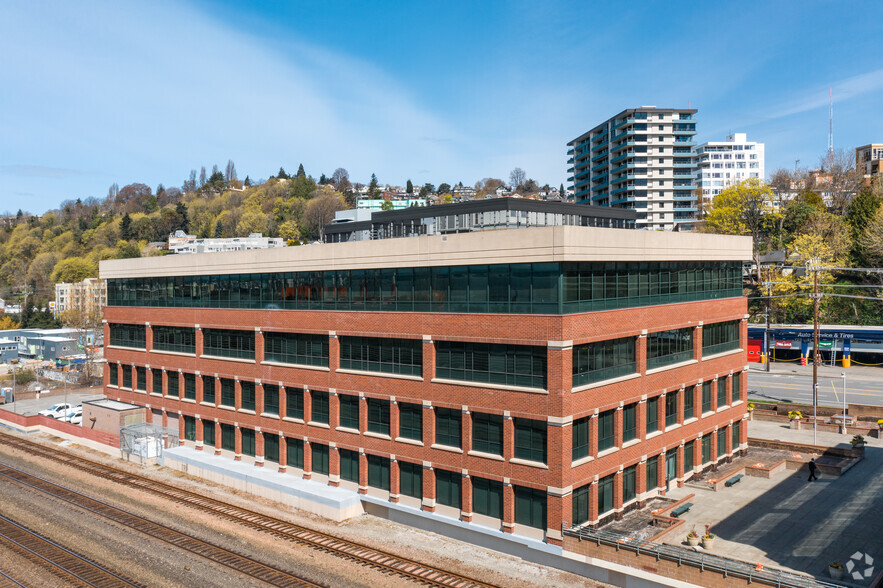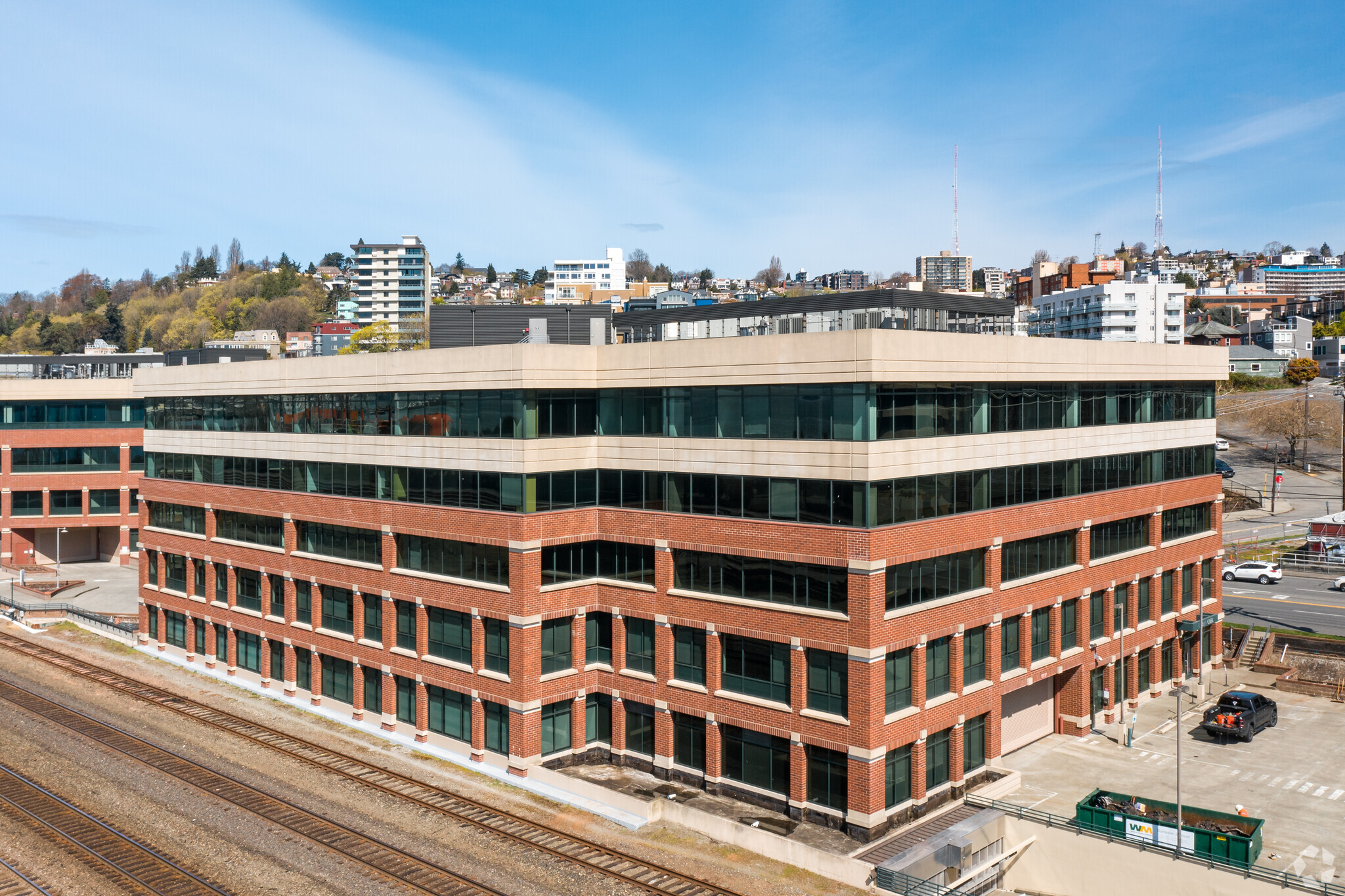
This feature is unavailable at the moment.
We apologize, but the feature you are trying to access is currently unavailable. We are aware of this issue and our team is working hard to resolve the matter.
Please check back in a few minutes. We apologize for the inconvenience.
- LoopNet Team
thank you

Your email has been sent!
Unison Elliott Bay Seattle, WA 98119
7,680 - 214,728 SF of Office Space Available



PARK FACTS
| Total Space Available | 214,728 SF | Max. Contiguous | 108,427 SF |
| Min. Divisible | 7,680 SF | Park Type | Office Park |
| Total Space Available | 214,728 SF |
| Min. Divisible | 7,680 SF |
| Max. Contiguous | 108,427 SF |
| Park Type | Office Park |
all available spaces(9)
Display Rental Rate as
- Space
- Size
- Term
- Rental Rate
- Space Use
- Condition
- Available
Virtual tour: https://my.matterport.com/show/?m=bSi9RyfihMV Suite 101: 7,680 RSF Suite 102: 10,282 RSF Full floor opportunity = 17,962 RSF
- Open Floor Plan Layout
- Can be combined with additional space(s) for up to 108,427 SF of adjacent space
Virtual tour: https://my.matterport.com/show/?m=21k7SRjcV4G
- Open Floor Plan Layout
- Can be combined with additional space(s) for up to 108,427 SF of adjacent space
Virtual tour: https://my.matterport.com/show/?m=78h9nyvcF3o
- Open Floor Plan Layout
- Can be combined with additional space(s) for up to 108,427 SF of adjacent space
Virtual tour: https://my.matterport.com/show/?m=FADeJJbfQ7r
- Open Floor Plan Layout
- Can be combined with additional space(s) for up to 108,427 SF of adjacent space
Virtual tour: https://my.matterport.com/show/?m=HW8Rio8hg19
- Open Floor Plan Layout
- Can be combined with additional space(s) for up to 108,427 SF of adjacent space
| Space | Size | Term | Rental Rate | Space Use | Condition | Available |
| 1st Floor, Ste 100 | 7,680-17,962 SF | Negotiable | Upon Request Upon Request Upon Request Upon Request | Office | Shell Space | Now |
| 2nd Floor, Ste 200 | 22,368 SF | Negotiable | Upon Request Upon Request Upon Request Upon Request | Office | Shell Space | Now |
| 3rd Floor, Ste 300 | 22,743 SF | Negotiable | Upon Request Upon Request Upon Request Upon Request | Office | Shell Space | Now |
| 4th Floor, Ste 400 | 22,677 SF | Negotiable | Upon Request Upon Request Upon Request Upon Request | Office | Shell Space | Now |
| 5th Floor, Ste 500 | 22,677 SF | Negotiable | Upon Request Upon Request Upon Request Upon Request | Office | Shell Space | Now |
351 Elliott Ave W - 1st Floor - Ste 100
351 Elliott Ave W - 2nd Floor - Ste 200
351 Elliott Ave W - 3rd Floor - Ste 300
351 Elliott Ave W - 4th Floor - Ste 400
351 Elliott Ave W - 5th Floor - Ste 500
- Space
- Size
- Term
- Rental Rate
- Space Use
- Condition
- Available
Suite 200: 12,584 RSF Suite 220: 12,635 RSF Full floor opportunity = 25,219 RSF Lab space available. Spec Suite available now. Matterport: https://my.matterport.com/show/?m=V1FrJAoCkHs
- Open Floor Plan Layout
- Can be combined with additional space(s) for up to 75,764 SF of adjacent space
Lab space available. Spec Suite available now. Matterport: https://my.matterport.com/show/?m=FzqSoY6upZ7
- Open Floor Plan Layout
- Can be combined with additional space(s) for up to 75,764 SF of adjacent space
Lab space available. Spec Suite available now. Matterport: https://my.matterport.com/show/?m=8ZtfXuUiGe2
- Open Floor Plan Layout
- Can be combined with additional space(s) for up to 75,764 SF of adjacent space
| Space | Size | Term | Rental Rate | Space Use | Condition | Available |
| 2nd Floor, Ste 200 | 12,584-25,219 SF | Negotiable | Upon Request Upon Request Upon Request Upon Request | Office | Spec Suite | Now |
| 3rd Floor, Ste 300 | 25,589 SF | Negotiable | Upon Request Upon Request Upon Request Upon Request | Office | Spec Suite | Now |
| 4th Floor, Ste 400 | 24,956 SF | Negotiable | Upon Request Upon Request Upon Request Upon Request | Office | Spec Suite | Now |
401 Elliott Ave W - 2nd Floor - Ste 200
401 Elliott Ave W - 3rd Floor - Ste 300
401 Elliott Ave W - 4th Floor - Ste 400
- Space
- Size
- Term
- Rental Rate
- Space Use
- Condition
- Available
Matterport: https://my.matterport.com/show/?m=UzmNeuUi7r8 Lab space available.
- Open Floor Plan Layout
- Lab space available.
| Space | Size | Term | Rental Rate | Space Use | Condition | Available |
| 4th Floor, Ste 400 | 30,537 SF | Negotiable | Upon Request Upon Request Upon Request Upon Request | Office | Shell Space | Now |
501 Elliott Ave W - 4th Floor - Ste 400
351 Elliott Ave W - 1st Floor - Ste 100
| Size | 7,680-17,962 SF |
| Term | Negotiable |
| Rental Rate | Upon Request |
| Space Use | Office |
| Condition | Shell Space |
| Available | Now |
Virtual tour: https://my.matterport.com/show/?m=bSi9RyfihMV Suite 101: 7,680 RSF Suite 102: 10,282 RSF Full floor opportunity = 17,962 RSF
- Open Floor Plan Layout
- Can be combined with additional space(s) for up to 108,427 SF of adjacent space
351 Elliott Ave W - 2nd Floor - Ste 200
| Size | 22,368 SF |
| Term | Negotiable |
| Rental Rate | Upon Request |
| Space Use | Office |
| Condition | Shell Space |
| Available | Now |
Virtual tour: https://my.matterport.com/show/?m=21k7SRjcV4G
- Open Floor Plan Layout
- Can be combined with additional space(s) for up to 108,427 SF of adjacent space
351 Elliott Ave W - 3rd Floor - Ste 300
| Size | 22,743 SF |
| Term | Negotiable |
| Rental Rate | Upon Request |
| Space Use | Office |
| Condition | Shell Space |
| Available | Now |
Virtual tour: https://my.matterport.com/show/?m=78h9nyvcF3o
- Open Floor Plan Layout
- Can be combined with additional space(s) for up to 108,427 SF of adjacent space
351 Elliott Ave W - 4th Floor - Ste 400
| Size | 22,677 SF |
| Term | Negotiable |
| Rental Rate | Upon Request |
| Space Use | Office |
| Condition | Shell Space |
| Available | Now |
Virtual tour: https://my.matterport.com/show/?m=FADeJJbfQ7r
- Open Floor Plan Layout
- Can be combined with additional space(s) for up to 108,427 SF of adjacent space
351 Elliott Ave W - 5th Floor - Ste 500
| Size | 22,677 SF |
| Term | Negotiable |
| Rental Rate | Upon Request |
| Space Use | Office |
| Condition | Shell Space |
| Available | Now |
Virtual tour: https://my.matterport.com/show/?m=HW8Rio8hg19
- Open Floor Plan Layout
- Can be combined with additional space(s) for up to 108,427 SF of adjacent space
401 Elliott Ave W - 2nd Floor - Ste 200
| Size | 12,584-25,219 SF |
| Term | Negotiable |
| Rental Rate | Upon Request |
| Space Use | Office |
| Condition | Spec Suite |
| Available | Now |
Suite 200: 12,584 RSF Suite 220: 12,635 RSF Full floor opportunity = 25,219 RSF Lab space available. Spec Suite available now. Matterport: https://my.matterport.com/show/?m=V1FrJAoCkHs
- Open Floor Plan Layout
- Can be combined with additional space(s) for up to 75,764 SF of adjacent space
401 Elliott Ave W - 3rd Floor - Ste 300
| Size | 25,589 SF |
| Term | Negotiable |
| Rental Rate | Upon Request |
| Space Use | Office |
| Condition | Spec Suite |
| Available | Now |
Lab space available. Spec Suite available now. Matterport: https://my.matterport.com/show/?m=FzqSoY6upZ7
- Open Floor Plan Layout
- Can be combined with additional space(s) for up to 75,764 SF of adjacent space
401 Elliott Ave W - 4th Floor - Ste 400
| Size | 24,956 SF |
| Term | Negotiable |
| Rental Rate | Upon Request |
| Space Use | Office |
| Condition | Spec Suite |
| Available | Now |
Lab space available. Spec Suite available now. Matterport: https://my.matterport.com/show/?m=8ZtfXuUiGe2
- Open Floor Plan Layout
- Can be combined with additional space(s) for up to 75,764 SF of adjacent space
501 Elliott Ave W - 4th Floor - Ste 400
| Size | 30,537 SF |
| Term | Negotiable |
| Rental Rate | Upon Request |
| Space Use | Office |
| Condition | Shell Space |
| Available | Now |
Matterport: https://my.matterport.com/show/?m=UzmNeuUi7r8 Lab space available.
- Open Floor Plan Layout
- Lab space available.
Learn More About Renting Office Space
Presented by

Unison Elliott Bay | Seattle, WA 98119
Hmm, there seems to have been an error sending your message. Please try again.
Thanks! Your message was sent.



















