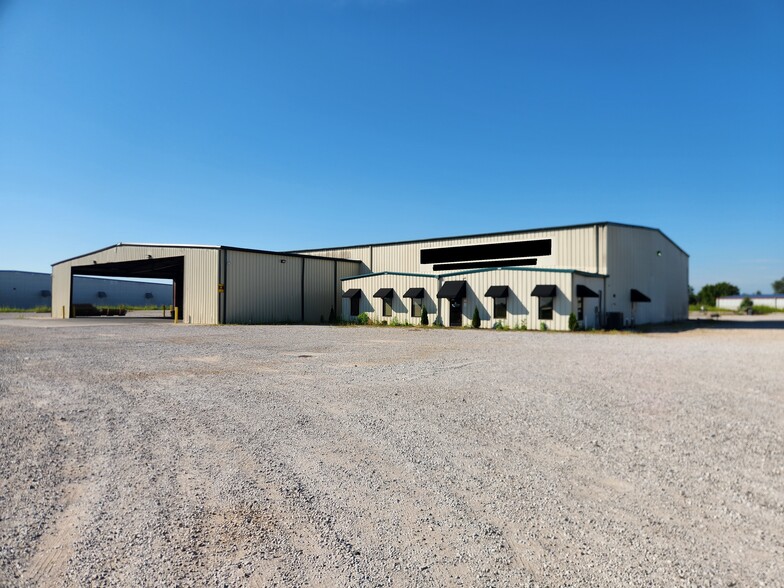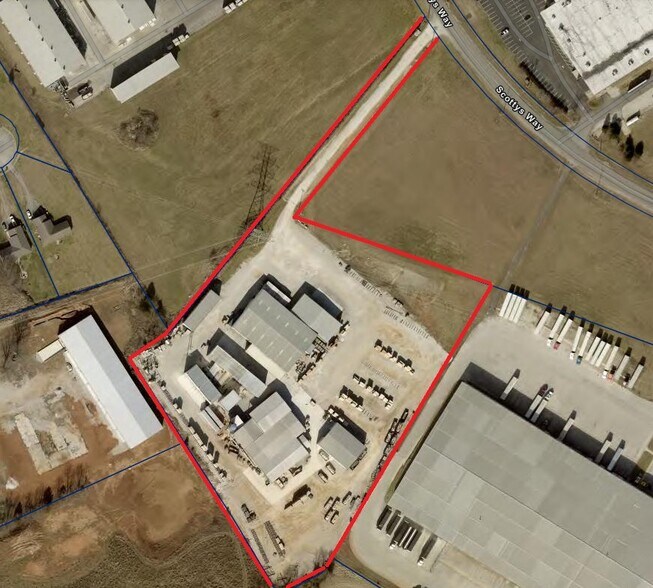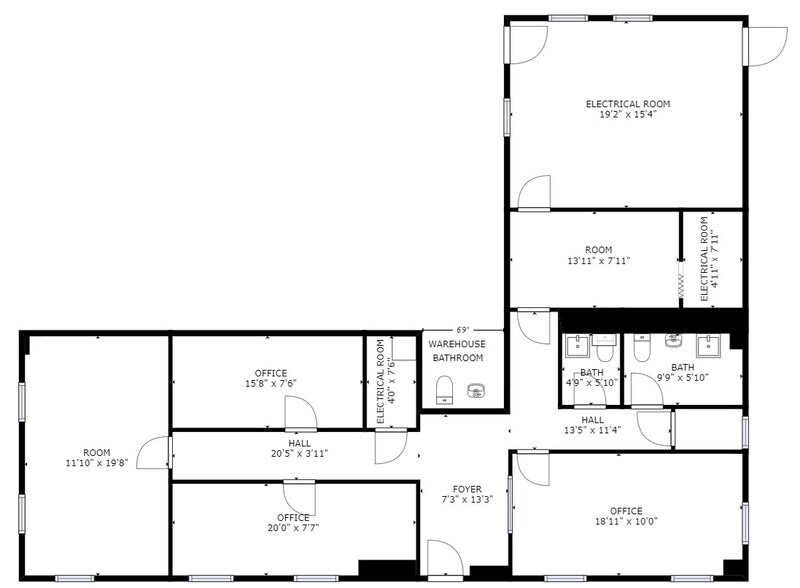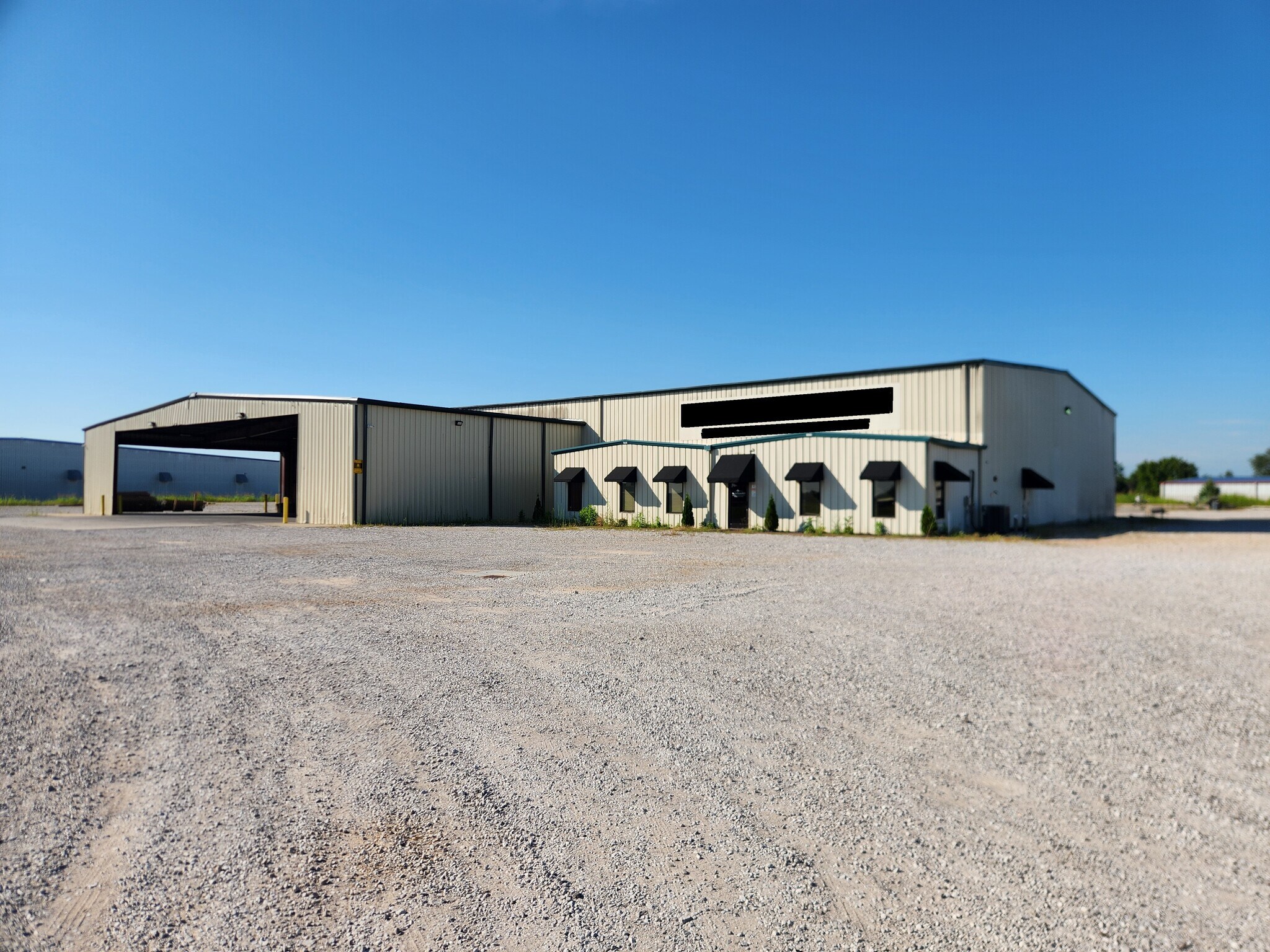
This feature is unavailable at the moment.
We apologize, but the feature you are trying to access is currently unavailable. We are aware of this issue and our team is working hard to resolve the matter.
Please check back in a few minutes. We apologize for the inconvenience.
- LoopNet Team
thank you

Your email has been sent!
351 Scottys Way
21,440 SF of Industrial Space Available in Bowling Green, KY 42101



Features
all available space(1)
Display Rental Rate as
- Space
- Size
- Term
- Rental Rate
- Space Use
- Condition
- Available
Over 40,000 SF of pre-engineered steel construction buildings situated on 8 acres of gravel and concrete. Zoned heavy industrial. The main building (containing approximately 21,550 SF) consists of 15,250 SF of clear span warehouse with (1) 18' x 20' overhead drive in door and (1) 20' x 20' overhead drive in door, 1,250 SF of office and breakroom, 3 bathrooms, dry sprinkler system and a covered open air 5,000 SF area on the front. In addition, there is an approximate 5,000 SF pre-engineered steel building, 17,500 SF open sided pre-engineered steel building and (2) smaller open end pre-engineered steel buildings. Previous use of the property was lumber drying facility.
- Includes 1,200 SF of dedicated office space
- Yard
- 2 Drive Ins
| Space | Size | Term | Rental Rate | Space Use | Condition | Available |
| 1st Floor | 21,440 SF | Negotiable | Upon Request Upon Request Upon Request Upon Request Upon Request Upon Request | Industrial | Partial Build-Out | Now |
1st Floor
| Size |
| 21,440 SF |
| Term |
| Negotiable |
| Rental Rate |
| Upon Request Upon Request Upon Request Upon Request Upon Request Upon Request |
| Space Use |
| Industrial |
| Condition |
| Partial Build-Out |
| Available |
| Now |
1st Floor
| Size | 21,440 SF |
| Term | Negotiable |
| Rental Rate | Upon Request |
| Space Use | Industrial |
| Condition | Partial Build-Out |
| Available | Now |
Over 40,000 SF of pre-engineered steel construction buildings situated on 8 acres of gravel and concrete. Zoned heavy industrial. The main building (containing approximately 21,550 SF) consists of 15,250 SF of clear span warehouse with (1) 18' x 20' overhead drive in door and (1) 20' x 20' overhead drive in door, 1,250 SF of office and breakroom, 3 bathrooms, dry sprinkler system and a covered open air 5,000 SF area on the front. In addition, there is an approximate 5,000 SF pre-engineered steel building, 17,500 SF open sided pre-engineered steel building and (2) smaller open end pre-engineered steel buildings. Previous use of the property was lumber drying facility.
- Includes 1,200 SF of dedicated office space
- 2 Drive Ins
- Yard
Property Overview
Over 40,000 SF of pre-engineered steel construction buildings situated on 8 acres of gravel and concrete. Zoned heavy industrial. The main building consists of 15,440 SF of clear span warehouse with (1) 18' x 20' overhead drive in door and (1) 20' x 20' overhead drive in door, 1,250 SF of office and breakroom, 3 bathrooms, dry sprinkler system and a covered open air 5,000 SF area on the front. In addition, there is an approximate 5,000 SF pre-engineered steel building, 17,500 SF open sided pre-engineered steel building and (2) smaller open end pre-engineered steel buildings. Previous use of the property was lumber drying facility.
Service FACILITY FACTS
Presented by

351 Scottys Way
Hmm, there seems to have been an error sending your message. Please try again.
Thanks! Your message was sent.


