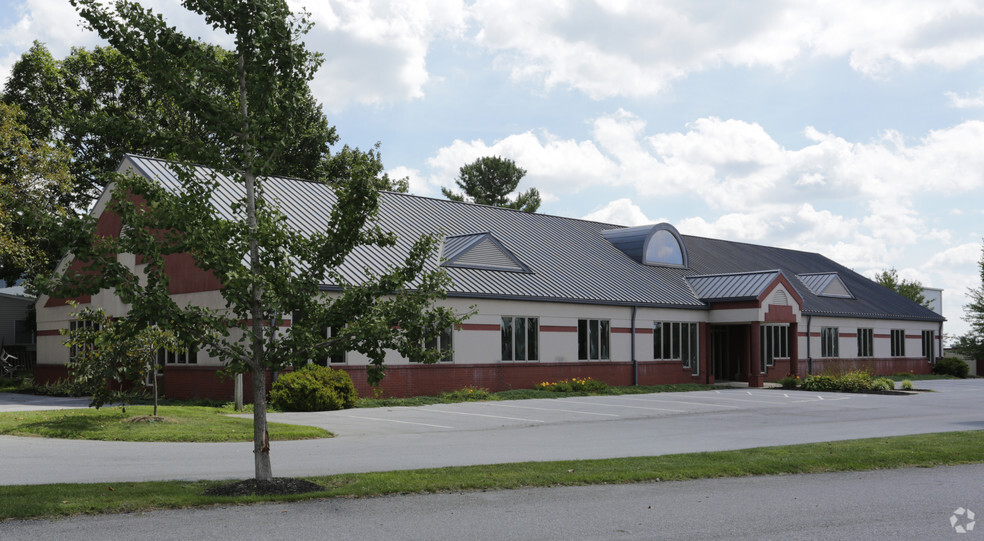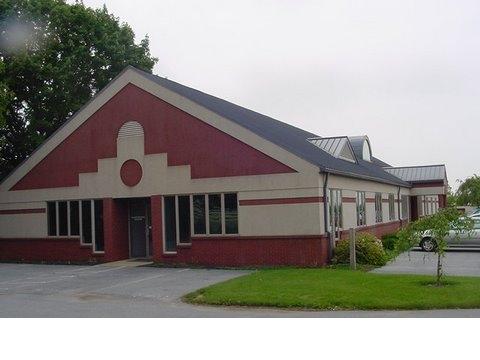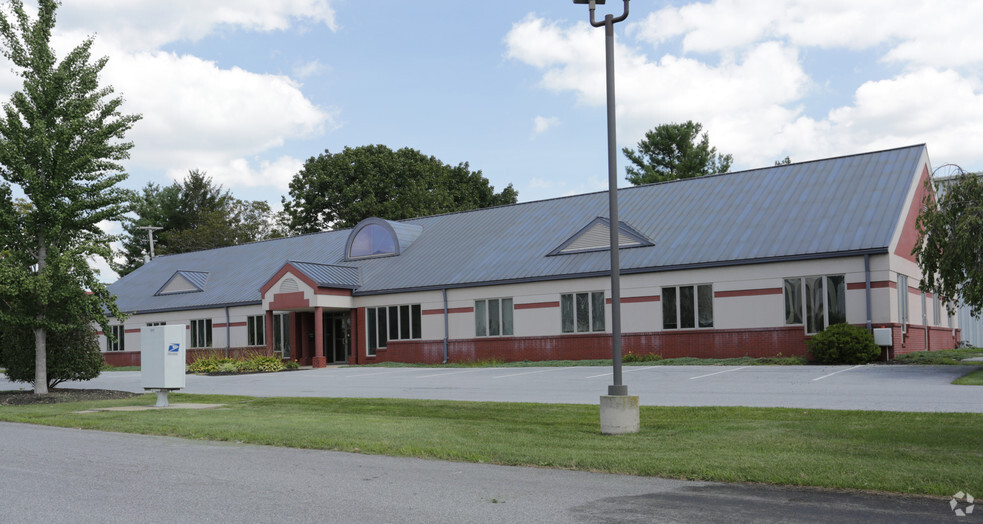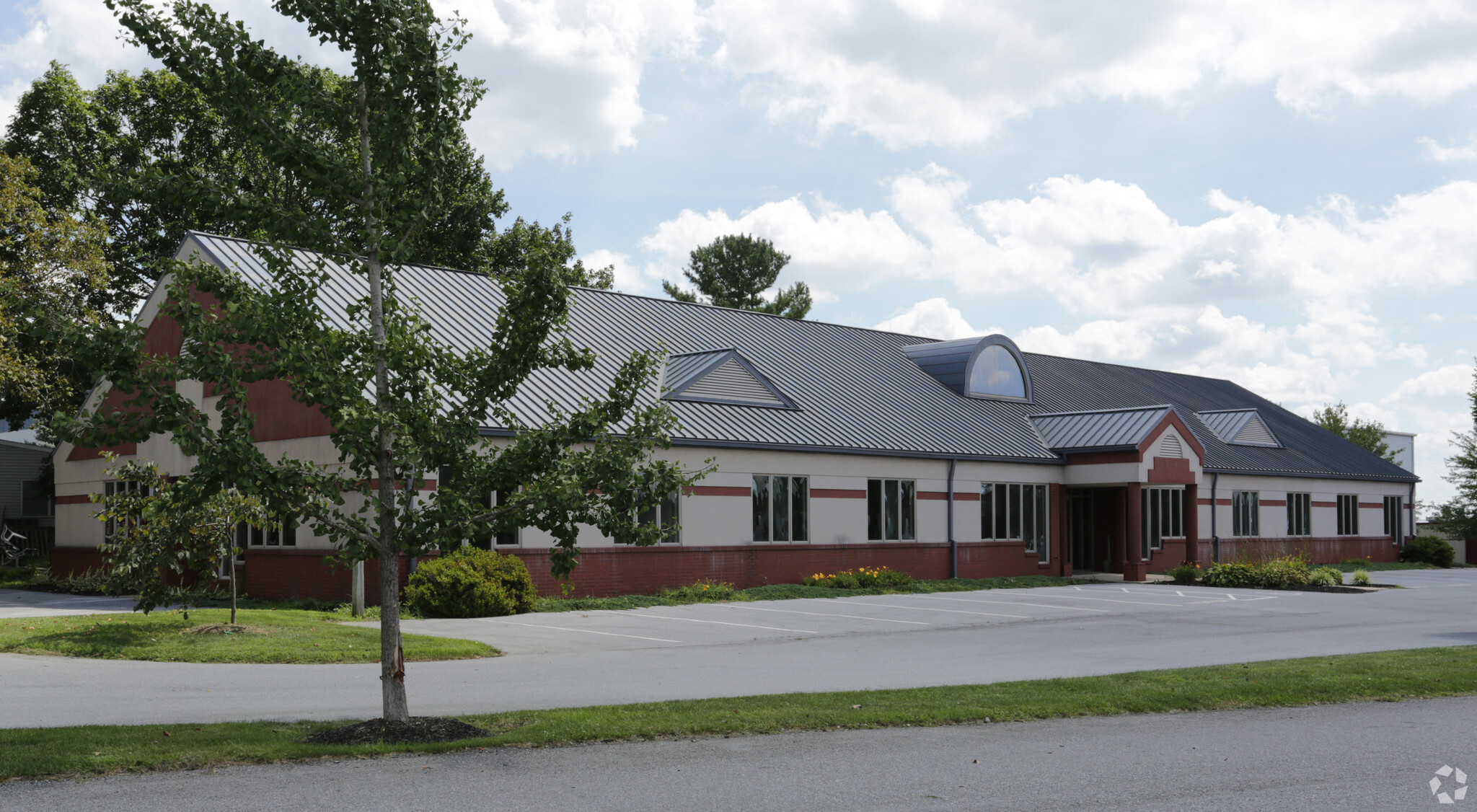
This feature is unavailable at the moment.
We apologize, but the feature you are trying to access is currently unavailable. We are aware of this issue and our team is working hard to resolve the matter.
Please check back in a few minutes. We apologize for the inconvenience.
- LoopNet Team
thank you

Your email has been sent!
352 E Main St
190 - 5,591 SF of Office/Medical Space Available in Leola, PA 17540



Highlights
- On Bus Route with stop out front
all available spaces(3)
Display Rental Rate as
- Space
- Size
- Term
- Rental Rate
- Space Use
- Condition
- Available
This is a great space with a private rest room in the suite. A kitchenette with a full size refrigerator and dish washer. There are 4 reserved parking spaces for this space.
- Listed lease rate plus proportional share of utilities
- Mostly Open Floor Plan Layout
- Space is in Excellent Condition
- Kitchen
- Drop Ceilings
- Fully Built-Out as Standard Office
- 6 Private Offices
- Central Air and Heating
- Private Restrooms
- Hardwood Floors
- Rate includes utilities, building services and property expenses
- Space is in Excellent Condition
- Fully Built-Out as Standard Office
This suite of offices has a reception and filing areas in addition to 6 private offices and an office that can be used as a conference room. There is a small coat area by the reception area and a kitchenette near the rear of the suite. This space is metered separately for electric and gas and has its own HVAC unit servicing the space. There are two entrances to the space a main entrance off the foyer and a back private entrance to the side parking area. There are 2 reserved parking spaces for this suite outside the back private entrance to the suite. Please call me for a showing (717) 656-4100.
- Listed lease rate plus proportional share of utilities
- 6 Private Offices
- Space In Need of Renovation
- Kitchen
- Drop Ceilings
- Fully Built-Out as Standard Office
- 1 Conference Room
- Central Air and Heating
- Fully Carpeted
| Space | Size | Term | Rental Rate | Space Use | Condition | Available |
| 1st Floor, Ste 100 | 2,922 SF | 1-10 Years | $13.55 /SF/YR $1.13 /SF/MO $39,593 /YR $3,299 /MO | Office/Medical | Full Build-Out | Now |
| 1st Floor, Ste 140 | 190 SF | 1 Year | $25.00 /SF/YR $2.08 /SF/MO $4,750 /YR $395.83 /MO | Office/Medical | Full Build-Out | Now |
| 1st Floor, Ste 200 | 2,479 SF | 1-10 Years | $9.68 /SF/YR $0.81 /SF/MO $23,997 /YR $2,000 /MO | Office/Medical | Full Build-Out | Now |
1st Floor, Ste 100
| Size |
| 2,922 SF |
| Term |
| 1-10 Years |
| Rental Rate |
| $13.55 /SF/YR $1.13 /SF/MO $39,593 /YR $3,299 /MO |
| Space Use |
| Office/Medical |
| Condition |
| Full Build-Out |
| Available |
| Now |
1st Floor, Ste 140
| Size |
| 190 SF |
| Term |
| 1 Year |
| Rental Rate |
| $25.00 /SF/YR $2.08 /SF/MO $4,750 /YR $395.83 /MO |
| Space Use |
| Office/Medical |
| Condition |
| Full Build-Out |
| Available |
| Now |
1st Floor, Ste 200
| Size |
| 2,479 SF |
| Term |
| 1-10 Years |
| Rental Rate |
| $9.68 /SF/YR $0.81 /SF/MO $23,997 /YR $2,000 /MO |
| Space Use |
| Office/Medical |
| Condition |
| Full Build-Out |
| Available |
| Now |
1st Floor, Ste 100
| Size | 2,922 SF |
| Term | 1-10 Years |
| Rental Rate | $13.55 /SF/YR |
| Space Use | Office/Medical |
| Condition | Full Build-Out |
| Available | Now |
This is a great space with a private rest room in the suite. A kitchenette with a full size refrigerator and dish washer. There are 4 reserved parking spaces for this space.
- Listed lease rate plus proportional share of utilities
- Fully Built-Out as Standard Office
- Mostly Open Floor Plan Layout
- 6 Private Offices
- Space is in Excellent Condition
- Central Air and Heating
- Kitchen
- Private Restrooms
- Drop Ceilings
- Hardwood Floors
1st Floor, Ste 140
| Size | 190 SF |
| Term | 1 Year |
| Rental Rate | $25.00 /SF/YR |
| Space Use | Office/Medical |
| Condition | Full Build-Out |
| Available | Now |
- Rate includes utilities, building services and property expenses
- Fully Built-Out as Standard Office
- Space is in Excellent Condition
1st Floor, Ste 200
| Size | 2,479 SF |
| Term | 1-10 Years |
| Rental Rate | $9.68 /SF/YR |
| Space Use | Office/Medical |
| Condition | Full Build-Out |
| Available | Now |
This suite of offices has a reception and filing areas in addition to 6 private offices and an office that can be used as a conference room. There is a small coat area by the reception area and a kitchenette near the rear of the suite. This space is metered separately for electric and gas and has its own HVAC unit servicing the space. There are two entrances to the space a main entrance off the foyer and a back private entrance to the side parking area. There are 2 reserved parking spaces for this suite outside the back private entrance to the suite. Please call me for a showing (717) 656-4100.
- Listed lease rate plus proportional share of utilities
- Fully Built-Out as Standard Office
- 6 Private Offices
- 1 Conference Room
- Space In Need of Renovation
- Central Air and Heating
- Kitchen
- Fully Carpeted
- Drop Ceilings
Features and Amenities
- 24 Hour Access
- Bus Line
- Property Manager on Site
- Central Heating
- Fully Carpeted
- Air Conditioning
PROPERTY FACTS
Presented by

352 E Main St
Hmm, there seems to have been an error sending your message. Please try again.
Thanks! Your message was sent.


