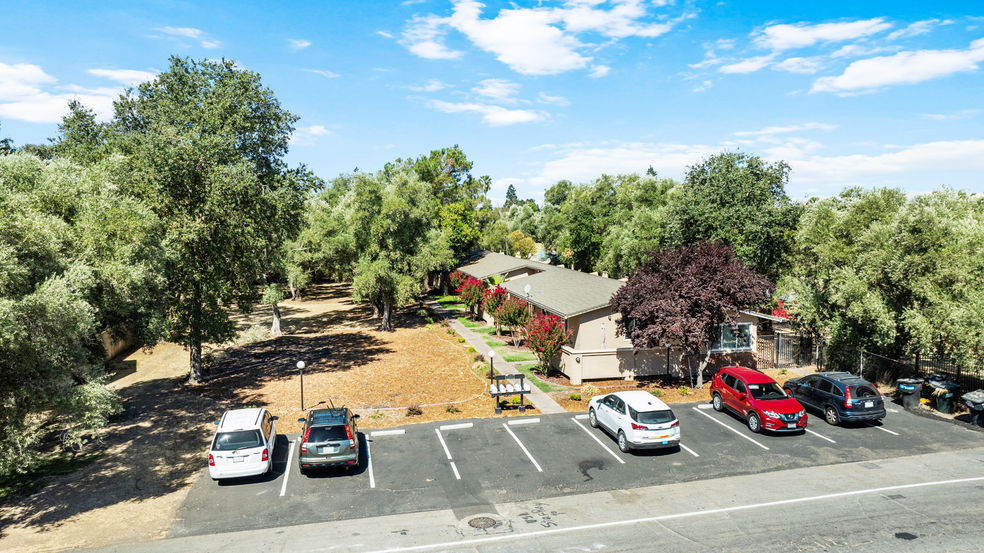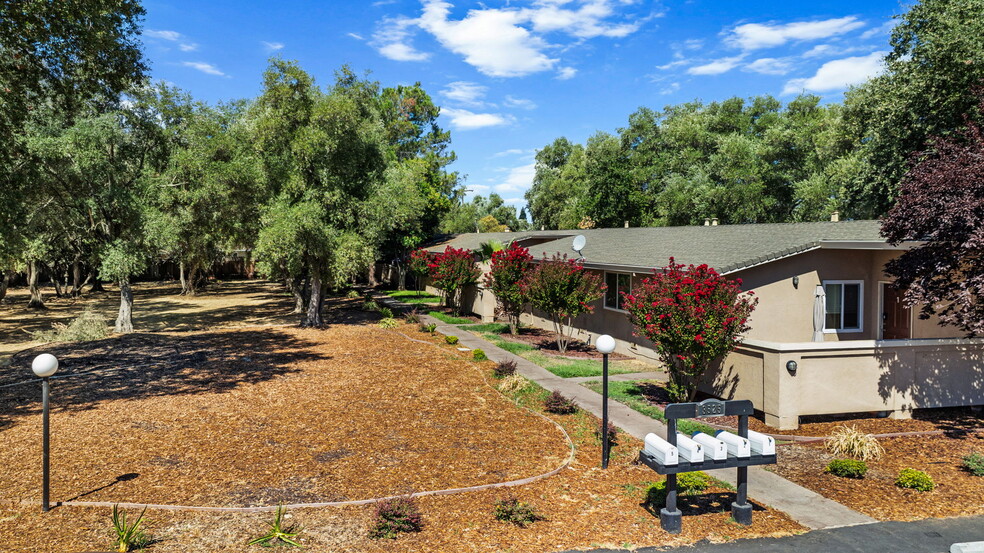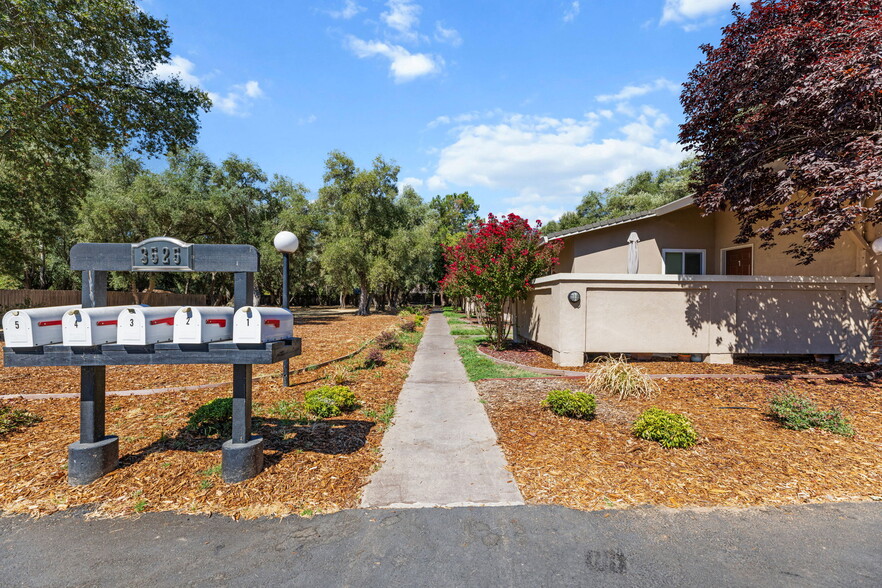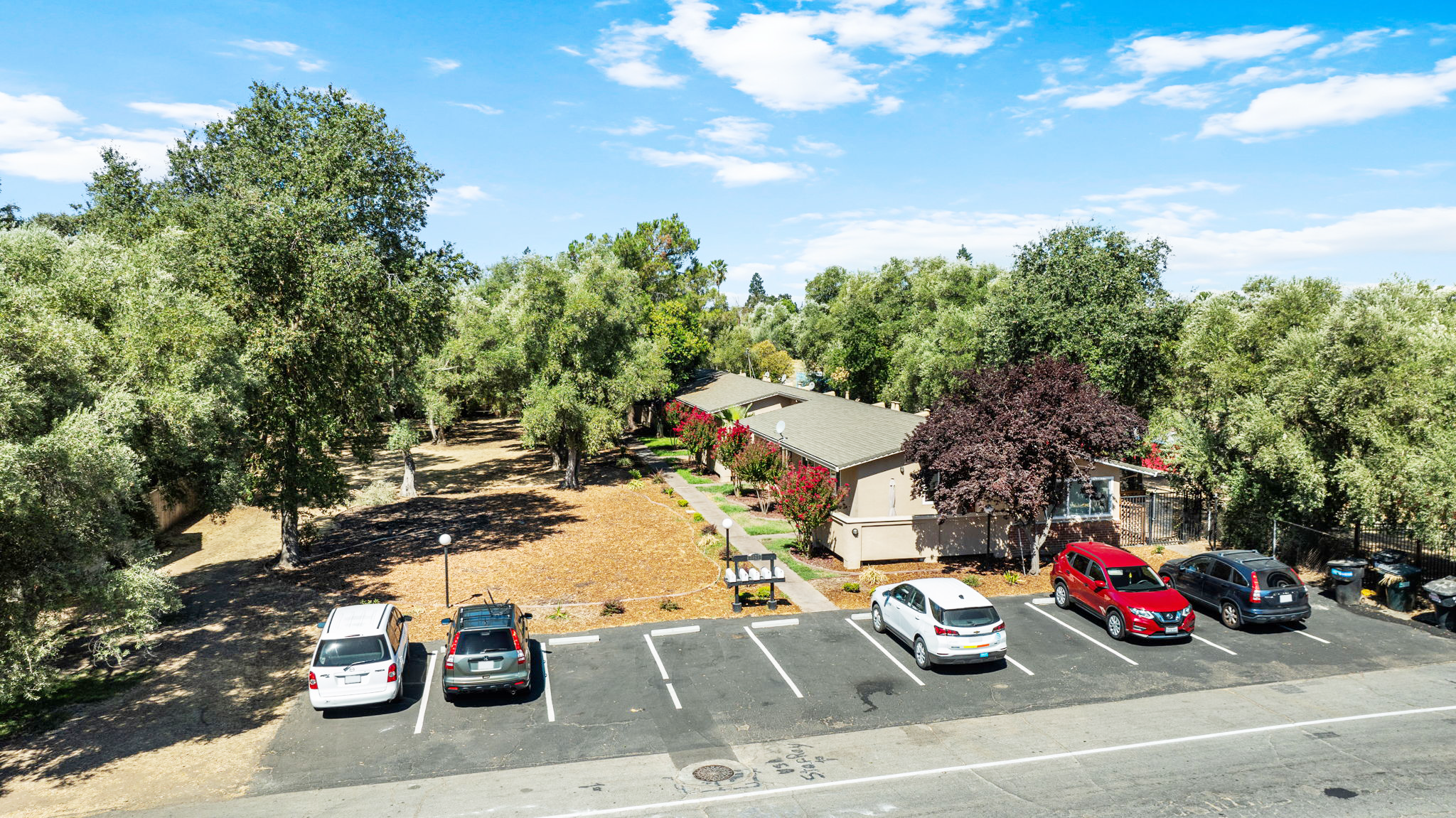
3525 Norris Ave
This feature is unavailable at the moment.
We apologize, but the feature you are trying to access is currently unavailable. We are aware of this issue and our team is working hard to resolve the matter.
Please check back in a few minutes. We apologize for the inconvenience.
- LoopNet Team
thank you

Your email has been sent!
3525 Norris Ave
5 Unit Apartment Building $1,440,000 ($288,000/Unit) 5.04% Cap Rate Sacramento, CA 95821



Investment Highlights
- • Exclusively Two-Bedroom, Single-Story Units
- • Brand New Appliances Including In-Unit Washer/Dryer
- • Large Parcel Zoned RD-20 Welcoming Development of 5 Additional Units
- • 80% of Units Extensively Renovated
- • Private Front and Back Patios/Yards
Executive Summary
We are pleased to present 3525 Norris Ave Apartments, a 5-unit multi-family apartment community in the Arcade submarket of Sacramento which borders Carmichael, CA. The subject property was built in 1959 but was completely renovated in 2023 and sits on a large 0.56-acre lot. The complex is nestled in a quiet residential neighborhood adjacent to Mira Loma High School. Residents benefit from the close proximity to Interstate 80, Arden Fair Mall, and vast amounts of shopping, dining, and employment opportunities.
The apartment community features exclusive single-story two-bedroom, one-bathroom floorplans and is zoned RD-20, which welcomes an additional five (5) units that can be developed on the site. The current ownership group has extensively rehabilitated 80% of the existing units with the scope of work including a new open-concept kitchen and living room design, new private washer/dryer enclosures on back patios/yards, and all new stainless-steel appliances, granite countertops, shaker style cabinets, dual pane windows, mini-split HVAC units, electrical panels, fixtures, can lighting, vinyl plank flooring, and fresh paint throughout.
Additional improvements include a new landscaping design in both the front and back of the property, connection to city sewer and permitted abandonment of the old septic system, and new asphalt and striping for the 2:1 ratio parking area.
The new owner will benefit from a very quiet and charming property that has recently experienced a remarkable, top-to-bottom revitalization. They will be able to improve revenues by renovating the one remaining unit and building additional dwelling units (ADU’s) on site.
The apartment community features exclusive single-story two-bedroom, one-bathroom floorplans and is zoned RD-20, which welcomes an additional five (5) units that can be developed on the site. The current ownership group has extensively rehabilitated 80% of the existing units with the scope of work including a new open-concept kitchen and living room design, new private washer/dryer enclosures on back patios/yards, and all new stainless-steel appliances, granite countertops, shaker style cabinets, dual pane windows, mini-split HVAC units, electrical panels, fixtures, can lighting, vinyl plank flooring, and fresh paint throughout.
Additional improvements include a new landscaping design in both the front and back of the property, connection to city sewer and permitted abandonment of the old septic system, and new asphalt and striping for the 2:1 ratio parking area.
The new owner will benefit from a very quiet and charming property that has recently experienced a remarkable, top-to-bottom revitalization. They will be able to improve revenues by renovating the one remaining unit and building additional dwelling units (ADU’s) on site.
Property Facts
| Price | $1,440,000 | Apartment Style | Low Rise |
| Price Per Unit | $288,000 | Building Class | C |
| Sale Type | Investment | Lot Size | 0.56 AC |
| Cap Rate | 5.04% | Building Size | 3,750 SF |
| Gross Rent Multiplier | 13.99 | Average Occupancy | 100% |
| No. Units | 5 | No. Stories | 1 |
| Property Type | Multifamily | Year Built/Renovated | 1959/2023 |
| Property Subtype | Apartment | Parking Ratio | 2.67/1,000 SF |
| Price | $1,440,000 |
| Price Per Unit | $288,000 |
| Sale Type | Investment |
| Cap Rate | 5.04% |
| Gross Rent Multiplier | 13.99 |
| No. Units | 5 |
| Property Type | Multifamily |
| Property Subtype | Apartment |
| Apartment Style | Low Rise |
| Building Class | C |
| Lot Size | 0.56 AC |
| Building Size | 3,750 SF |
| Average Occupancy | 100% |
| No. Stories | 1 |
| Year Built/Renovated | 1959/2023 |
| Parking Ratio | 2.67/1,000 SF |
Unit Amenities
- Air Conditioning
- Dishwasher
- Disposal
- Microwave
- Washer/Dryer
- Heating
- Ceiling Fans
- Granite Countertops
- Refrigerator
- Oven
- Stainless Steel Appliances
- Range
- Yard
- Double Pane Windows
- Patio
- Porch
- Vinyl Flooring
Unit Mix Information
| Description | No. Units | Avg. Rent/Mo | SF |
|---|---|---|---|
| 2+1 | 5 | $1,950 | 750 |
1 of 1
PROPERTY TAXES
| Parcel Number | 255-0161-041 | Improvements Assessment | $573,240 |
| Land Assessment | $204,000 | Total Assessment | $777,240 |
PROPERTY TAXES
Parcel Number
255-0161-041
Land Assessment
$204,000
Improvements Assessment
$573,240
Total Assessment
$777,240
zoning
| Zoning Code | RD-20, Sacramento (Potential for additional units to be build on site.) |
| RD-20, Sacramento (Potential for additional units to be build on site.) |
1 of 10
VIDEOS
3D TOUR
PHOTOS
STREET VIEW
STREET
MAP
1 of 1
Presented by

3525 Norris Ave
Already a member? Log In
Hmm, there seems to have been an error sending your message. Please try again.
Thanks! Your message was sent.





