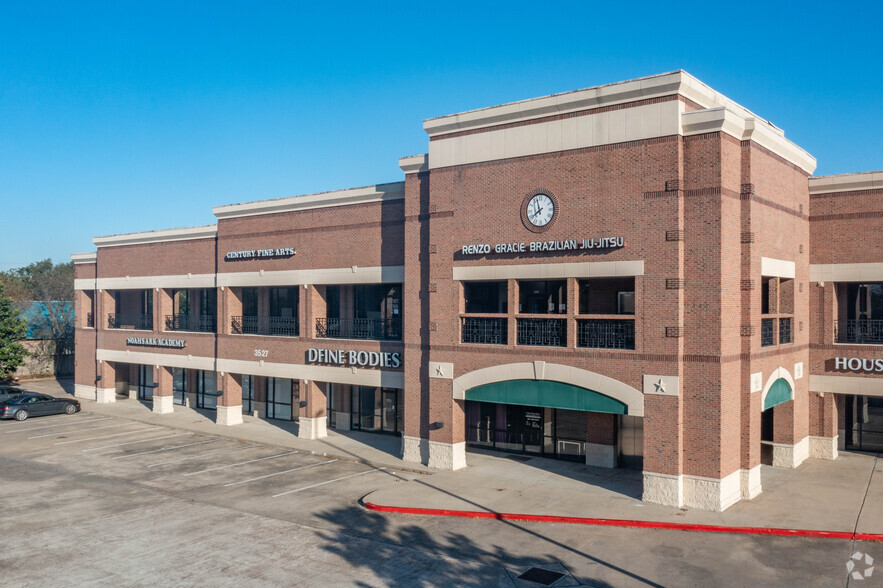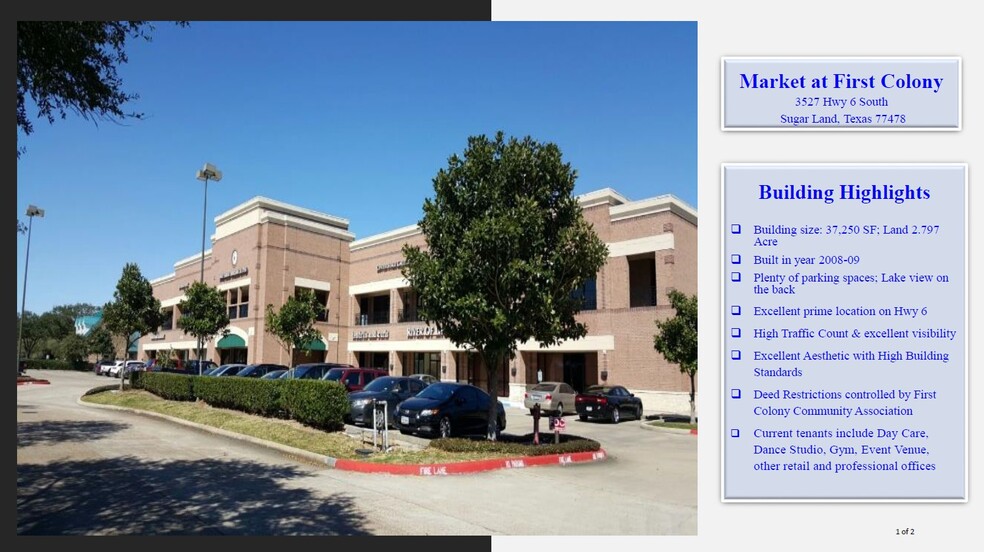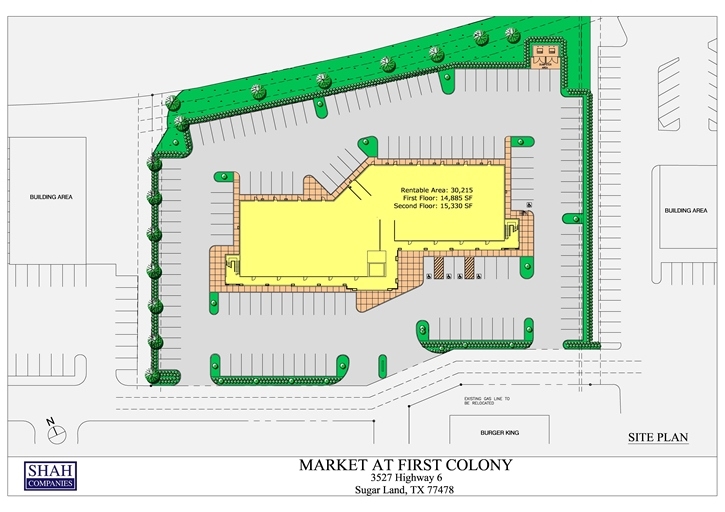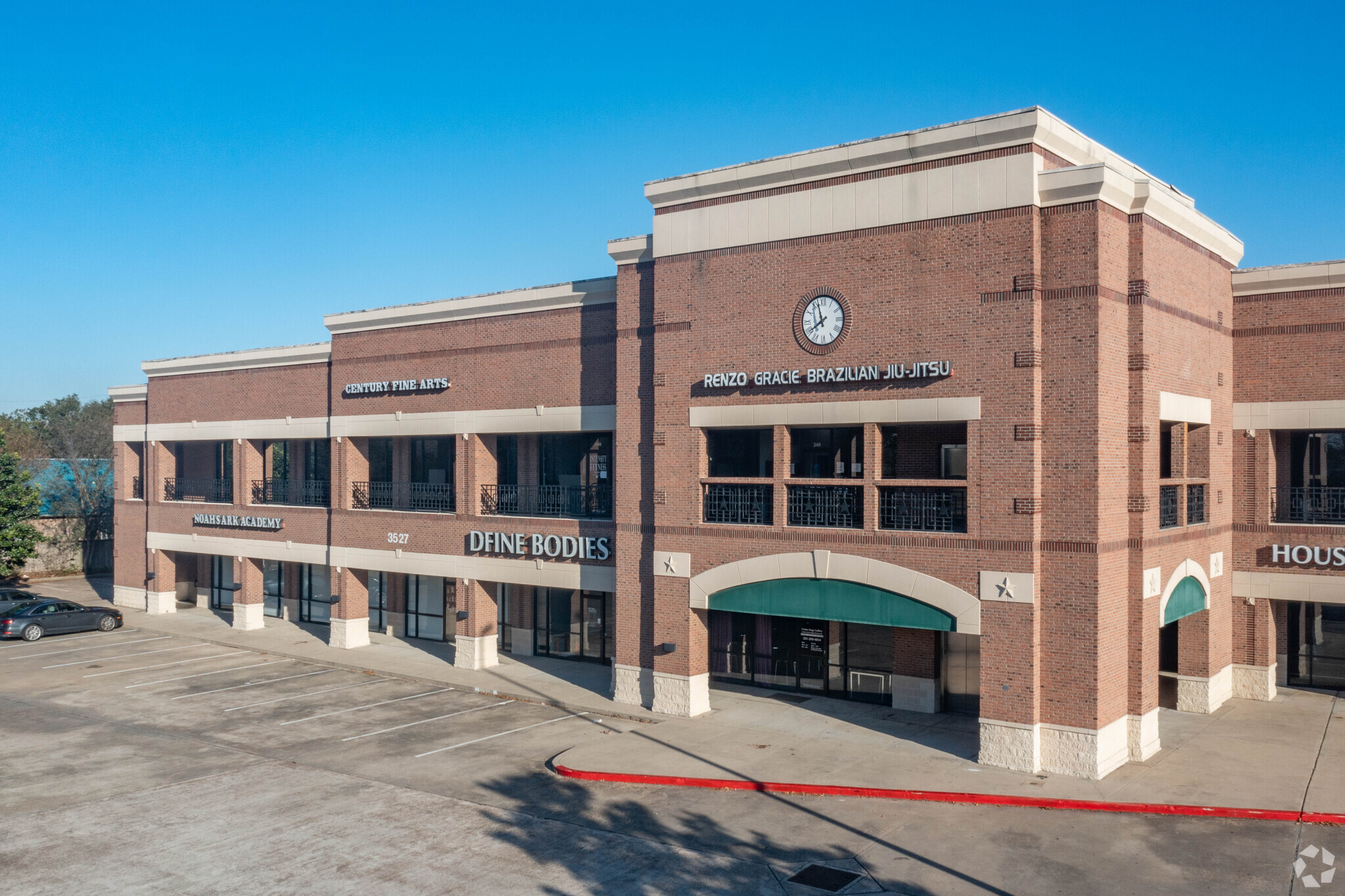Your email has been sent.
Market at First Colony - Retail and Office 3527 Highway 6 1,735 - 9,935 SF of Space Available in Sugar Land, TX 77478



SPACE AVAILABILITY (4)
Display Rental Rate as
- SPACE
- SIZE
- CEILING
- TERM
- RENTAL RATE
- RENT TYPE
| Space | Size | Ceiling | Term | Rental Rate | Rent Type | |
| 1st Floor, Ste 110 | 4,120 SF | 10’ | Negotiable | Upon Request Upon Request Upon Request Upon Request | TBD | |
| 1st Floor, Ste 160 | 2,342 SF | 10’ | Negotiable | Upon Request Upon Request Upon Request Upon Request | TBD | |
| 2nd Floor, Ste 210 | 1,738 SF | 10’ | Negotiable | Upon Request Upon Request Upon Request Upon Request | TBD | |
| 2nd Floor, Ste 290 | 1,735 SF | 10’ | Negotiable | Upon Request Upon Request Upon Request Upon Request | TBD |
1st Floor, Ste 110
Refer attached Flyer & Floor Plan for more details.
- Fully Built-Out as Standard Retail Space
- Fits 11 - 33 People
- 5 Private Offices
- 1 Conference Room
- 1 Workstation
- Finished Ceilings: 10’
- Refer attached Flyer & Floor Plan for more details
1st Floor, Ste 160
Refer attached Flyer and Floor Plan for more details.
- Fully Built-Out as Professional Services Office
- Mostly Open Floor Plan Layout
- Fits 5 - 15 People
- 5 Private Offices
- Conference Rooms
- Finished Ceilings: 10’
- Space is in Excellent Condition
- Central Air Conditioning
- Exposed Ceiling
- DDA Compliant
- Open-Plan
- Wheelchair Accessible
- Refer attached Flyer & Floor Plan for more details
2nd Floor, Ste 210
Refer attached Flyer and Floor Plan for more details.
- Fully Built-Out as Standard Medical Space
- Fits 10 - 15 People
- 8 Private Offices
- 1 Conference Room
- 1 Workstation
- Finished Ceilings: 10’
- Space is in Excellent Condition
- Central Air Conditioning
- Private Restrooms
- Drop Ceilings
- Located in-line with other retail
- DDA Compliant
- Wheelchair Accessible
- Refer attached Flyer & Floor Plan for more details
2nd Floor, Ste 290
Refer attached Flyer & Floor Plan for more details.
- Fits 5 - 14 People
- Finished Ceilings: 10’
- Located in-line with other retail
- Refer attached Flyer & Floor Plan for more details
Rent Types
The rent amount and type that the tenant (lessee) will be responsible to pay to the landlord (lessor) throughout the lease term is negotiated prior to both parties signing a lease agreement. The rent type will vary depending upon the services provided. For example, triple net rents are typically lower than full service rents due to additional expenses the tenant is required to pay in addition to the base rent. Contact the listing broker for a full understanding of any associated costs or additional expenses for each rent type.
1. Full Service: A rental rate that includes normal building standard services as provided by the landlord within a base year rental.
2. Double Net (NN): Tenant pays for only two of the building expenses; the landlord and tenant determine the specific expenses prior to signing the lease agreement.
3. Triple Net (NNN): A lease in which the tenant is responsible for all expenses associated with their proportional share of occupancy of the building.
4. Modified Gross: Modified Gross is a general type of lease rate where typically the tenant will be responsible for their proportional share of one or more of the expenses. The landlord will pay the remaining expenses. See the below list of common Modified Gross rental rate structures: 4. Plus All Utilities: A type of Modified Gross Lease where the tenant is responsible for their proportional share of utilities in addition to the rent. 4. Plus Cleaning: A type of Modified Gross Lease where the tenant is responsible for their proportional share of cleaning in addition to the rent. 4. Plus Electric: A type of Modified Gross Lease where the tenant is responsible for their proportional share of the electrical cost in addition to the rent. 4. Plus Electric & Cleaning: A type of Modified Gross Lease where the tenant is responsible for their proportional share of the electrical and cleaning cost in addition to the rent. 4. Plus Utilities and Char: A type of Modified Gross Lease where the tenant is responsible for their proportional share of the utilities and cleaning cost in addition to the rent. 4. Industrial Gross: A type of Modified Gross lease where the tenant pays one or more of the expenses in addition to the rent. The landlord and tenant determine these prior to signing the lease agreement.
5. Tenant Electric: The landlord pays for all services and the tenant is responsible for their usage of lights and electrical outlets in the space they occupy.
6. Negotiable or Upon Request: Used when the leasing contact does not provide the rent or service type.
7. TBD: To be determined; used for buildings for which no rent or service type is known, commonly utilized when the buildings are not yet built.
SITE PLAN
SELECT TENANTS AT MARKET AT FIRST COLONY - RETAIL AND OFFICE
- Century Fine Arts
- Fort Bend Jazzercise
- Parkway Family
- Renzo Gracie Houston
PROPERTY FACTS
| Total Space Available | 9,935 SF | Total Land Area | 2.80 AC |
| Property Type | Retail | Year Built | 2008 |
| Property Subtype | Storefront Retail/Office | Parking Ratio | 3.8/1,000 SF |
| Gross Leasable Area | 30,220 SF |
| Total Space Available | 9,935 SF |
| Property Type | Retail |
| Property Subtype | Storefront Retail/Office |
| Gross Leasable Area | 30,220 SF |
| Total Land Area | 2.80 AC |
| Year Built | 2008 |
| Parking Ratio | 3.8/1,000 SF |
ABOUT THE PROPERTY
Daycare End Cap Space - Ready to Move In; Perfect layout for daycare, classroom, or education center. Call for more information. Excellent location for Retail and Office. Highway front property and lakeside property. High traffic count. Major thoroughfare. Ample Parking. Elevator access to the second floor. Located off of Highway 6 in between Williams Trace Blvd. and Settlers Way Blvd., 2 miles east of Highway 59. Adjacent to many various retail stores, fast food chains, and Williams Trace Shopping Center. Close proximity to Sugar Land Town Square, Mercer Stadium, and Oyster Creek Park.
- Tenant Controlled HVAC
NEARBY MAJOR RETAILERS










Presented by

Market at First Colony - Retail and Office | 3527 Highway 6
Hmm, there seems to have been an error sending your message. Please try again.
Thanks! Your message was sent.













