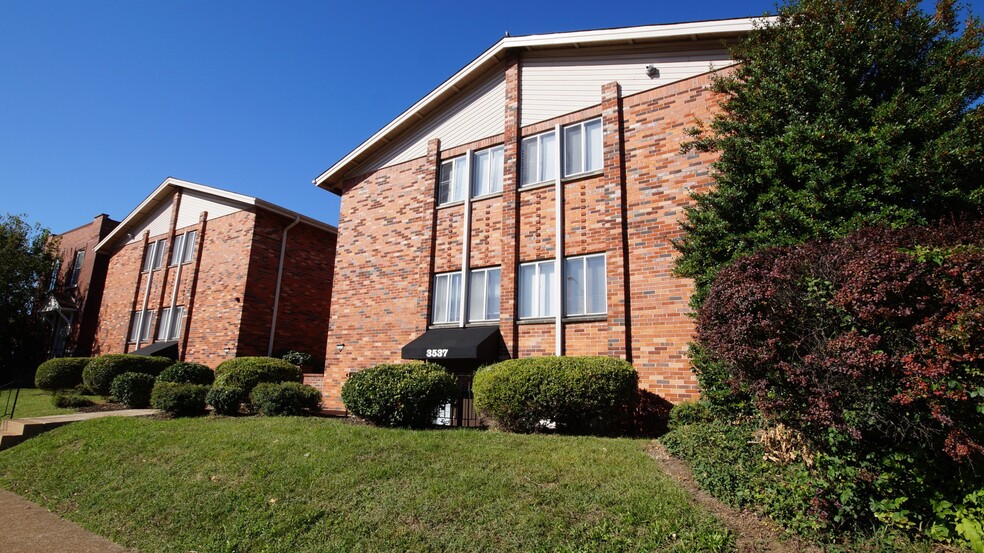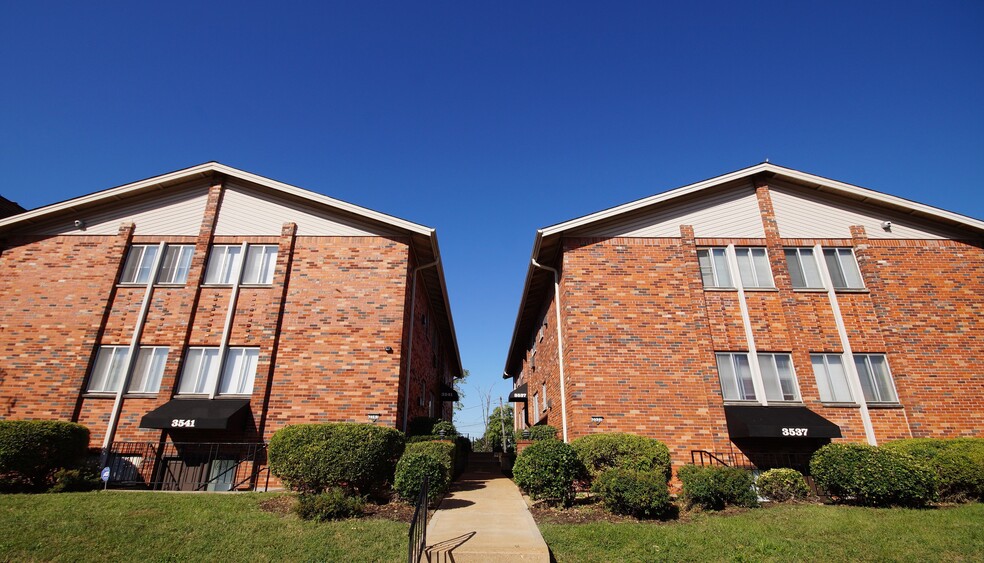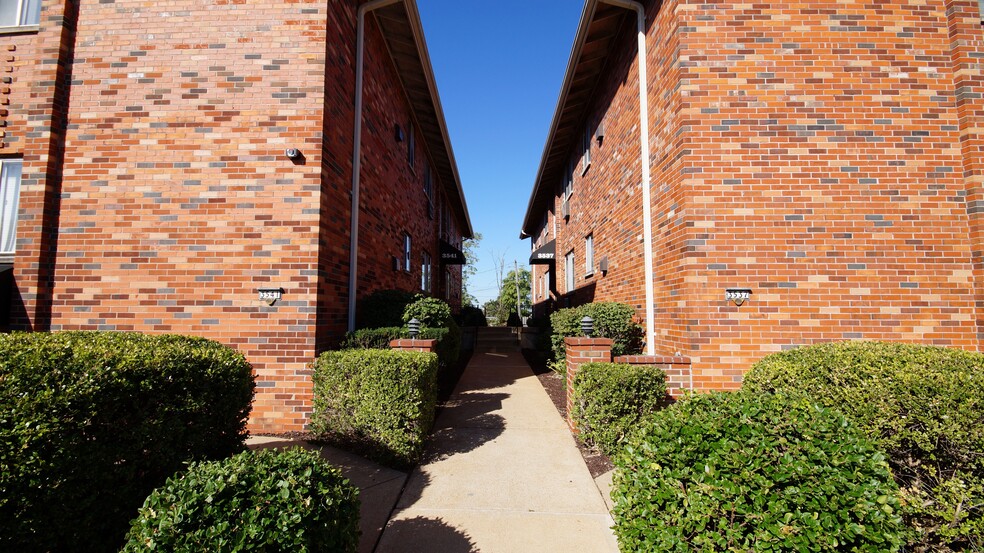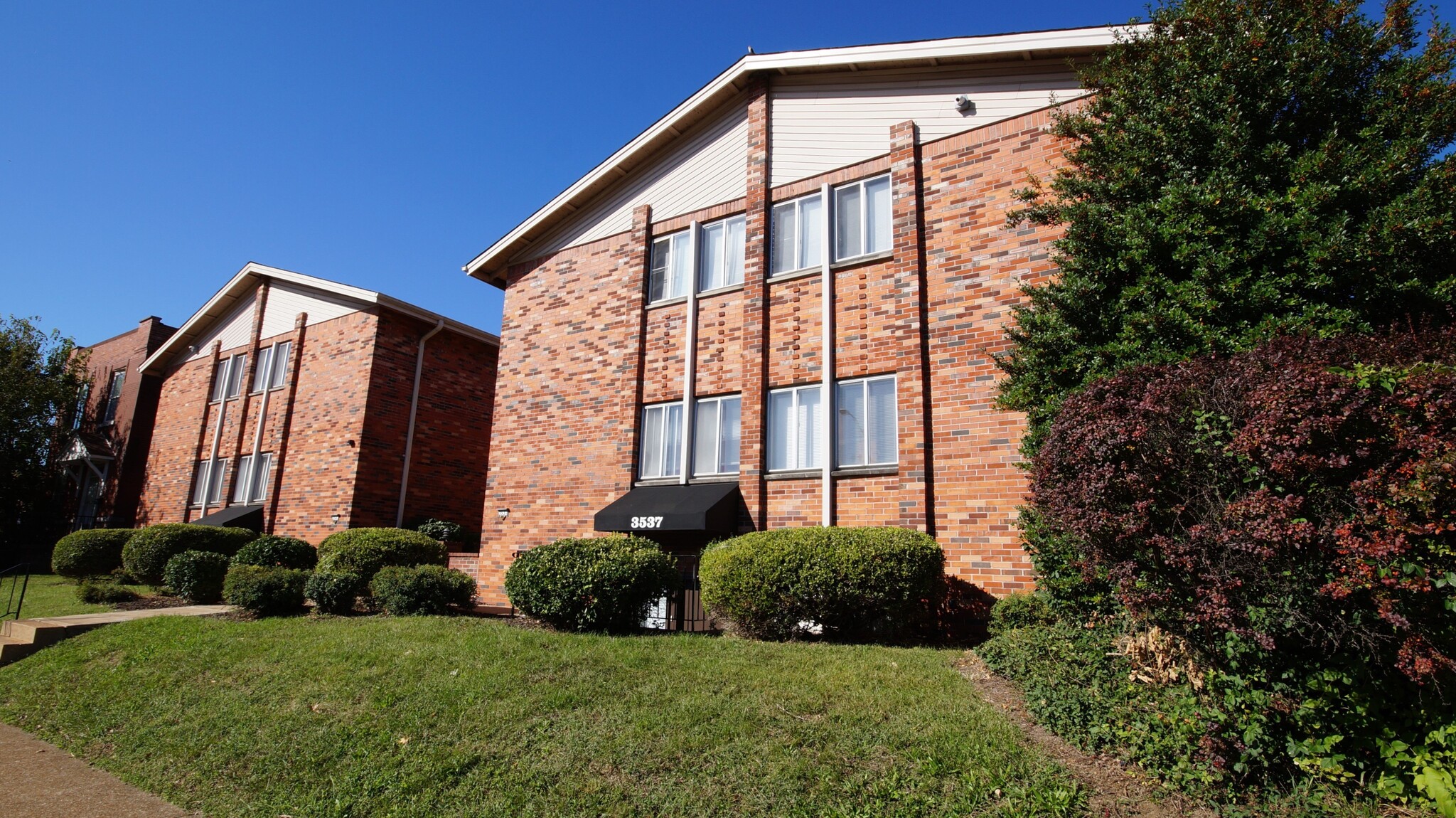
3537-3541 Morganford Rd
This feature is unavailable at the moment.
We apologize, but the feature you are trying to access is currently unavailable. We are aware of this issue and our team is working hard to resolve the matter.
Please check back in a few minutes. We apologize for the inconvenience.
- LoopNet Team
thank you

Your email has been sent!
3537-3541 Morganford Rd
20 Unit Apartment Building $1,650,000 ($82,500/Unit) Saint Louis, MO 63116



Executive Summary
Prime investment opportunity with strong rental demand and potential for increased income. Meticulously maintained property situated in the vibrant Tower Grove South neighborhood. The property is located within walking distance to Tower Grove Park, Botanical Gardens, numerous restaurants, shops, and nightlife on Morganford.
Property Overview: This property is made up of three tax parcels consisting of each building and the parking lot. Two side-by-side 10-unit brick buildings, built in 1965. The total above-grade square footage is 10,852 with a total leasable area of 11,136 sq ft. 1-bedroom apartments, all above-grade units are 543 sq ft and all below-grade units are 612 sq ft. The buildings are configured with four units per floor with eight above-grade units in each building. Easy-to-rent and maintain units with low turnover.
Building Features: Each building has 3 levels. On-site laundry facilities in both buildings (coin-operated washers and dryers). Private storage for tenants and a large storage room for supplies. Maintenance shop in the basement with slop sink and shelving. Copper and PVC stacks for plumbing. Baseboard heating and hotel-style cooling units keep costs and maintenance low. Pitched roofs, with exterior doors featuring key code access. Security cameras were installed for enhanced safety. Ample tenant parking at the rear of the property.
Unit Upgrades: All units have received significant updates. Appliances: Stoves, fridges, and garbage disposals were replaced. New interior and exterior doors were installed. Refinished hardwood and laminate floors. New vanities, countertops, and medicine cabinets in all units were added. Six units feature new cabinets and bathtubs. Units 3537-09 and 3541-10 now have private washer and dryer laundry hook-ups added.
Full Renovations (Units 3537-09, 3537-10, and 3541-09): Renovations included new front doors. Updated plumbing and electrical. Renovations also included new windows, floors, and walk-in closets. Brand-new kitchen and bathroom in Unit 3541-10.
Building Improvements: New front entry doors with secure coded access. Public halls and stairs carpeted (May 2021). Federal Pacific electrical panels were replaced with Murray panels in 2015. Asphalt resealed and restriped (2013, 2021, and July 2023). Quarter-turn shut-offs at all sinks and toilets. Icemaker hookups added for refrigerators.
Plumbing & Safety Features: Roofs were replaced in September 2011 (25-year architectural shingles). Water shut-offs were updated in 2023 (main and basement access for each unit). Sixteen new security cameras were installed in 2023 (long-distance viewing, 2+ week backup). Fire extinguishers, exit lighting, and railings were installed for safety and insurance compliance.
Potential Rent Increases: Current rents are below market rent for nearby apartments, current average rent is $725. The average market rent for similar-sized 1-bedroom apartments in the area ranges from $895 – $1,050. There is an additional opportunity for rent increases with minor cosmetic updates.
Additional Features: Smart lock key system on all deadbolts for enhanced security. New larger satin nickel mailboxes, including office mailboxes in hallways. 2024 improvements include new stair railings, updated flooring in 2 units, and new AC units.
The seller will be reviewing offers at 2 p.m. Friday, October 25th.
Property Overview: This property is made up of three tax parcels consisting of each building and the parking lot. Two side-by-side 10-unit brick buildings, built in 1965. The total above-grade square footage is 10,852 with a total leasable area of 11,136 sq ft. 1-bedroom apartments, all above-grade units are 543 sq ft and all below-grade units are 612 sq ft. The buildings are configured with four units per floor with eight above-grade units in each building. Easy-to-rent and maintain units with low turnover.
Building Features: Each building has 3 levels. On-site laundry facilities in both buildings (coin-operated washers and dryers). Private storage for tenants and a large storage room for supplies. Maintenance shop in the basement with slop sink and shelving. Copper and PVC stacks for plumbing. Baseboard heating and hotel-style cooling units keep costs and maintenance low. Pitched roofs, with exterior doors featuring key code access. Security cameras were installed for enhanced safety. Ample tenant parking at the rear of the property.
Unit Upgrades: All units have received significant updates. Appliances: Stoves, fridges, and garbage disposals were replaced. New interior and exterior doors were installed. Refinished hardwood and laminate floors. New vanities, countertops, and medicine cabinets in all units were added. Six units feature new cabinets and bathtubs. Units 3537-09 and 3541-10 now have private washer and dryer laundry hook-ups added.
Full Renovations (Units 3537-09, 3537-10, and 3541-09): Renovations included new front doors. Updated plumbing and electrical. Renovations also included new windows, floors, and walk-in closets. Brand-new kitchen and bathroom in Unit 3541-10.
Building Improvements: New front entry doors with secure coded access. Public halls and stairs carpeted (May 2021). Federal Pacific electrical panels were replaced with Murray panels in 2015. Asphalt resealed and restriped (2013, 2021, and July 2023). Quarter-turn shut-offs at all sinks and toilets. Icemaker hookups added for refrigerators.
Plumbing & Safety Features: Roofs were replaced in September 2011 (25-year architectural shingles). Water shut-offs were updated in 2023 (main and basement access for each unit). Sixteen new security cameras were installed in 2023 (long-distance viewing, 2+ week backup). Fire extinguishers, exit lighting, and railings were installed for safety and insurance compliance.
Potential Rent Increases: Current rents are below market rent for nearby apartments, current average rent is $725. The average market rent for similar-sized 1-bedroom apartments in the area ranges from $895 – $1,050. There is an additional opportunity for rent increases with minor cosmetic updates.
Additional Features: Smart lock key system on all deadbolts for enhanced security. New larger satin nickel mailboxes, including office mailboxes in hallways. 2024 improvements include new stair railings, updated flooring in 2 units, and new AC units.
The seller will be reviewing offers at 2 p.m. Friday, October 25th.
Property Facts Under Contract
| Price | $1,650,000 | Building Class | C |
| Price Per Unit | $82,500 | Lot Size | 0.36 AC |
| Sale Type | Investment | Building Size | 10,804 SF |
| No. Units | 20 | Average Occupancy | 100% |
| Property Type | Multifamily | No. Stories | 3 |
| Property Subtype | Apartment | Year Built | 1965 |
| Apartment Style | Mid Rise | Parking Ratio | 1.39/1,000 SF |
| Price | $1,650,000 |
| Price Per Unit | $82,500 |
| Sale Type | Investment |
| No. Units | 20 |
| Property Type | Multifamily |
| Property Subtype | Apartment |
| Apartment Style | Mid Rise |
| Building Class | C |
| Lot Size | 0.36 AC |
| Building Size | 10,804 SF |
| Average Occupancy | 100% |
| No. Stories | 3 |
| Year Built | 1965 |
| Parking Ratio | 1.39/1,000 SF |
Unit Amenities
- Air Conditioning
- Dishwasher
- Microwave
- Heating
- Kitchen
- Hardwood Floors
- Refrigerator
- Oven
- Range
Site Amenities
- Laundry Facilities
Unit Mix Information
| Description | No. Units | Avg. Rent/Mo | SF |
|---|---|---|---|
| 1+1 | 20 | $785.00 | 543 - 612 |
1 of 1
PROPERTY TAXES
| Parcel Numbers | Improvements Assessment | $75,200 | |
| Land Assessment | $5,120 | Total Assessment | $80,320 |
PROPERTY TAXES
Parcel Numbers
Land Assessment
$5,120
Improvements Assessment
$75,200
Total Assessment
$80,320
1 of 40
VIDEOS
3D TOUR
PHOTOS
STREET VIEW
STREET
MAP
1 of 1
Presented by

3537-3541 Morganford Rd
Already a member? Log In
Hmm, there seems to have been an error sending your message. Please try again.
Thanks! Your message was sent.


