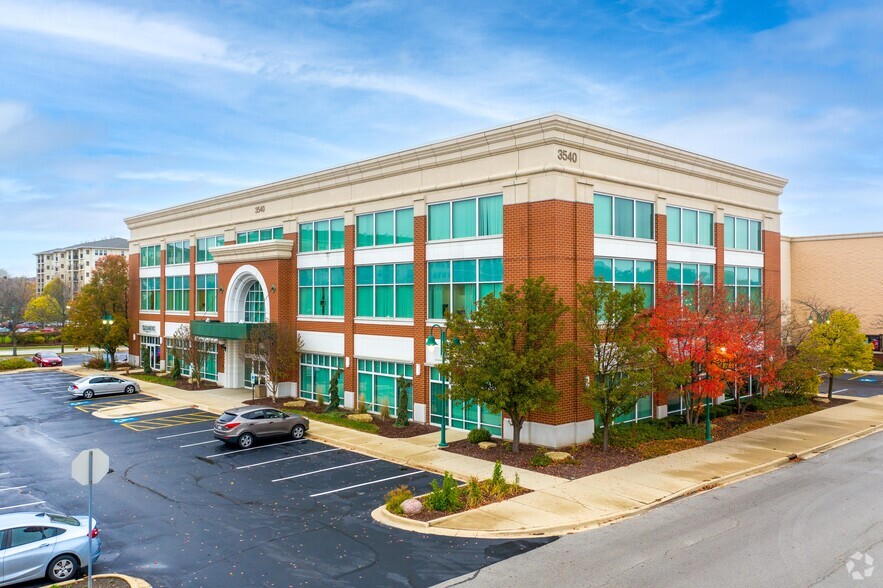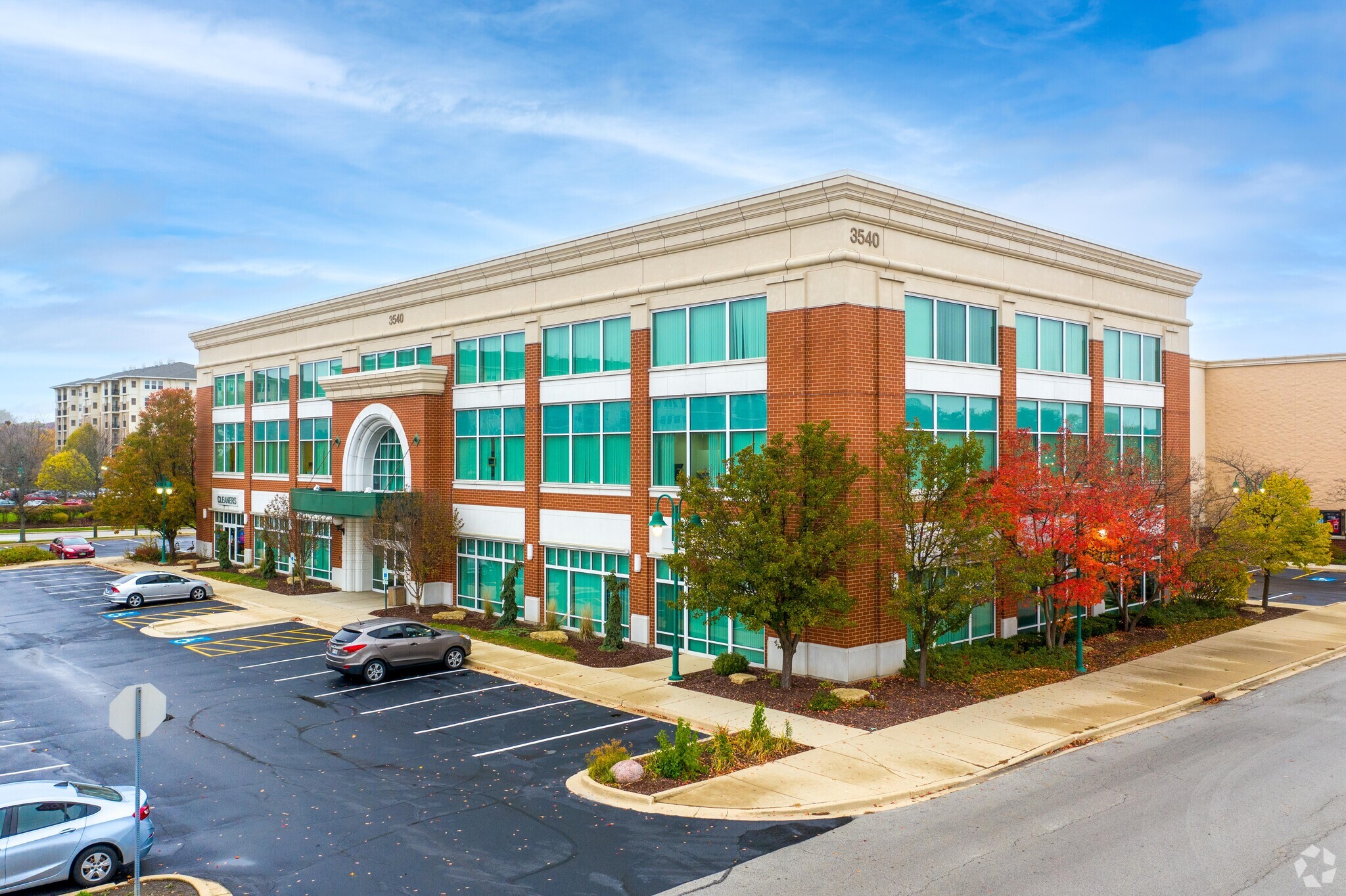
This feature is unavailable at the moment.
We apologize, but the feature you are trying to access is currently unavailable. We are aware of this issue and our team is working hard to resolve the matter.
Please check back in a few minutes. We apologize for the inconvenience.
- LoopNet Team
3540 Seven Bridges Dr
Woodridge, IL 60517
West Wind Properties, LLC · Property For Lease

HIGHLIGHTS
- This building is located off of Rt. 53 and Interstate 355 with interstate 88 just minutes away!
- Lots of recent upgrades with more upgrades planned.
PROPERTY OVERVIEW
This Building was bought by West Wind Properties, LLC in December of 2015. Since then, ownership has completed many upgrades. Our tenants are very excited to see our upcoming upgrades that include both exterior and interior of the property. All of the landscaping around the building has been re-worked and the parking lot has been seal-coated. In addition, several little things have been added to the building like a bench in the front doorway for people to feel more comfortable if having to wait for someone. Current tenants love what has been done to the building and we hope to get a chance to show you the great work West Wind Properties has done, not only for their building but for all tenants as well!
PROPERTY FACTS
Listing ID: 17631472
Date on Market: 11/4/2019
Last Updated:
Address: 3540 Seven Bridges Dr, Woodridge, IL 60517
The Office Property at 3540 Seven Bridges Dr, Woodridge, IL 60517 is no longer being advertised on LoopNet.com. Contact the broker for information on availability.
OFFICE PROPERTIES IN NEARBY NEIGHBORHOODS
- Glen Ellyn to West Chicago Corridor Commercial Real Estate
- Naperville/Lisle Commercial Real Estate
- Downtown Naperville Commercial Real Estate
- Cantera Commercial Real Estate
- Far East Commercial Real Estate
- Fox Valley Commercial Real Estate
- East West Tech Center Commercial Real Estate
- Brookdale Commercial Real Estate
- Indian Hill Commercial Real Estate
- Downtown Lombard Commercial Real Estate
- Country Lakes Commercial Real Estate
- Downtown Wheaton Commercial Real Estate
- Eola Yards Commercial Real Estate
- Lakewood Crossing Commercial Real Estate
- Northwest Chicago Commercial Real Estate
NEARBY LISTINGS
- 3825 Highland Ave, Downers Grove IL
- 5200 Thatcher Rd, Downers Grove IL
- 3020 Woodcreek Dr, Downers Grove IL
- 1220-1280 Iroquois Ave, Naperville IL
- 200-300 E 5th Ave, Naperville IL
- 3060-3080 Ogden Ave, Lisle IL
- 231 N Bolingbrook Dr, Bolingbrook IL
- 3030 Warrenville Rd, Lisle IL
- 450-588 W 5th Ave, Naperville IL
- 800 W 5th Ave, Naperville IL
- 6817 Hobson Valley Dr, Woodridge IL
- 1111 E Ogden Ave, Naperville IL
- 1985 Ohio St, Lisle IL
- 475 River Bend Rd, Naperville IL
- 121 N Washington St, Naperville IL

