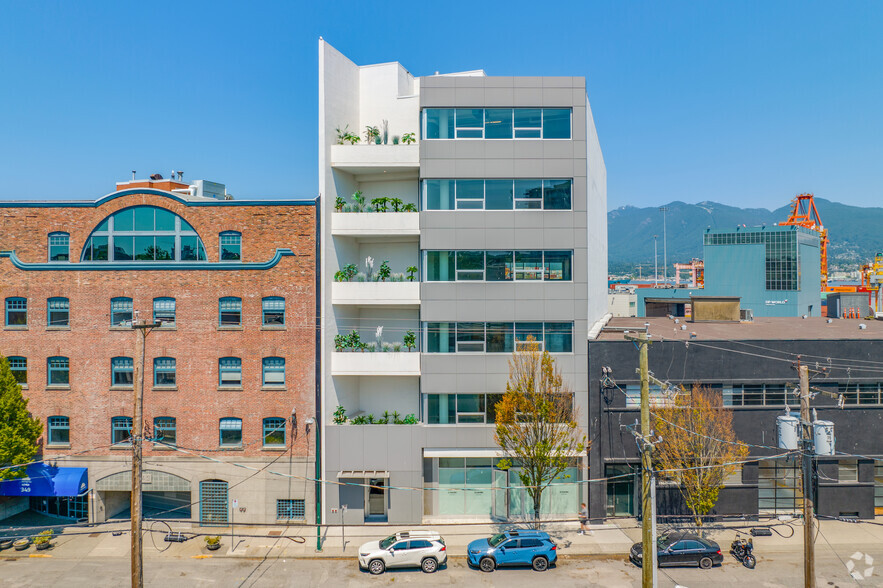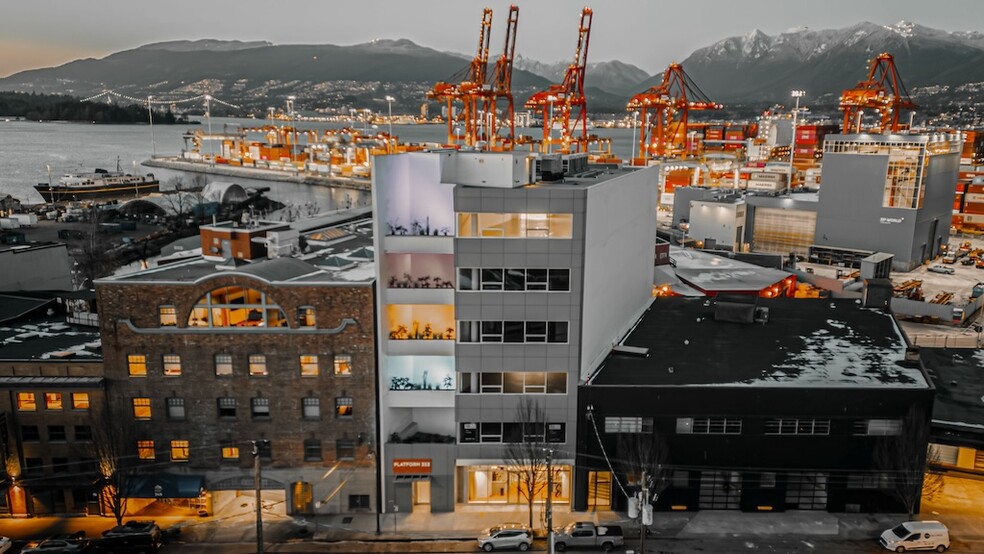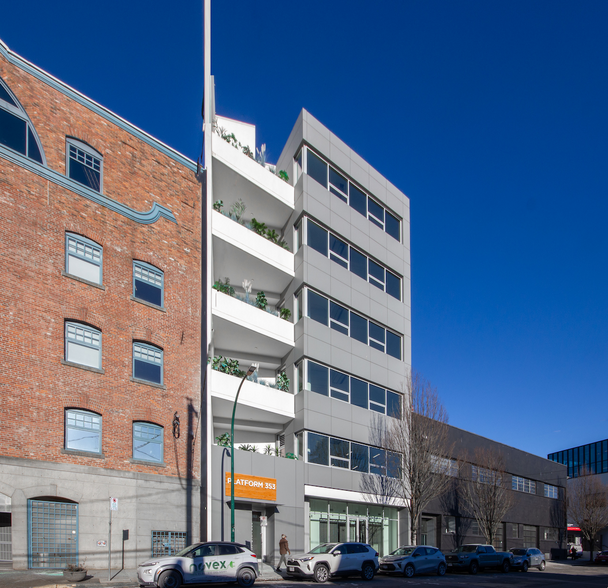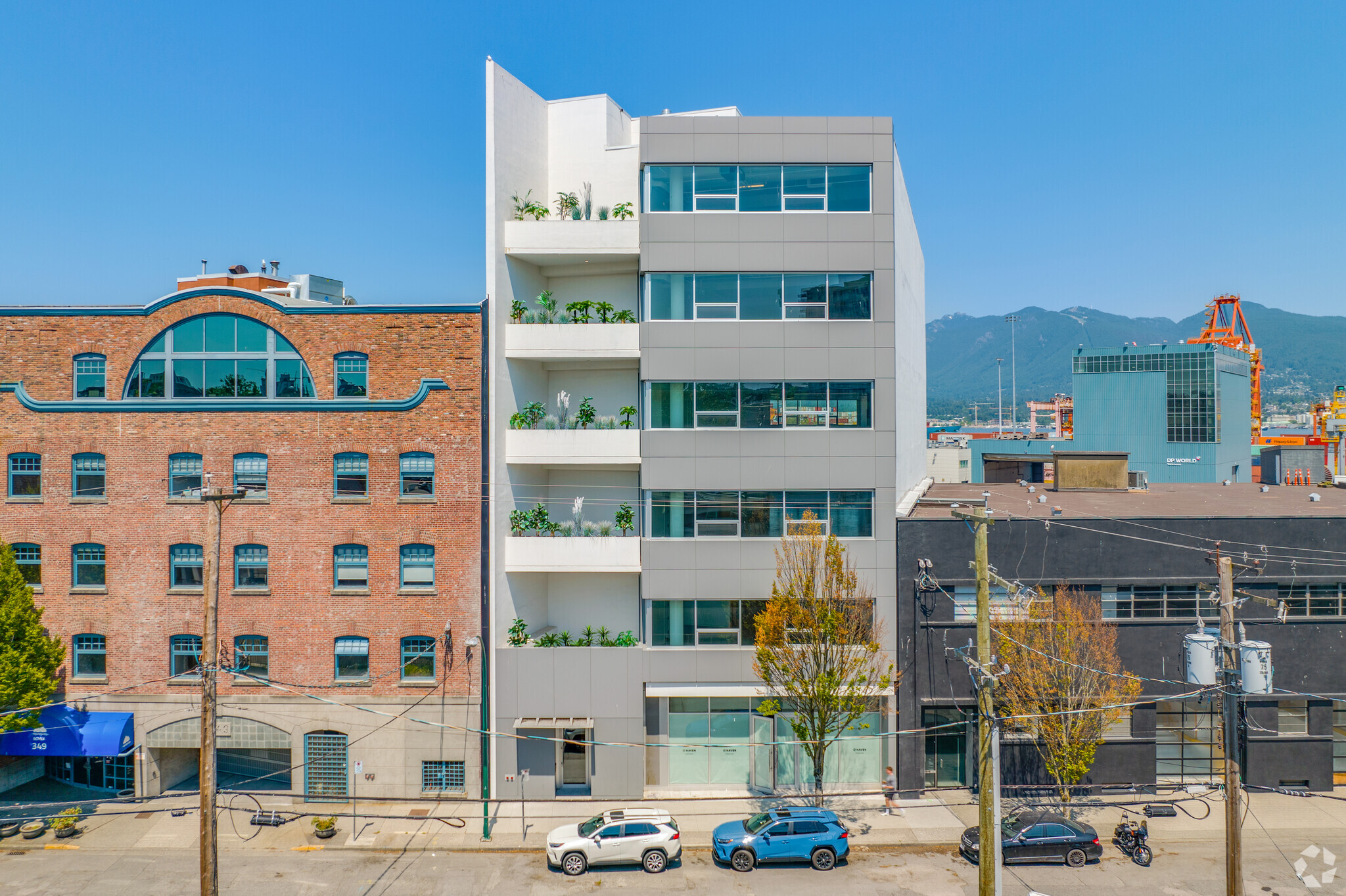
This feature is unavailable at the moment.
We apologize, but the feature you are trying to access is currently unavailable. We are aware of this issue and our team is working hard to resolve the matter.
Please check back in a few minutes. We apologize for the inconvenience.
- LoopNet Team
thank you

Your email has been sent!
Bench Railtown 355 Railway St
5,510 - 22,124 SF of Office Space Available in Vancouver, BC V6A 1A4



Highlights
- Turn-key suites with flexible lease terms available
- Private balconies on each floor
- Keyless FOB access system
- Unobstructed and protected water and mountain views
- Secure underground parking
- Flexible I-4 zoning
Features
all available spaces(4)
Display Rental Rate as
- Space
- Size
- Term
- Rental Rate
- Space Use
- Condition
- Available
• Modern facilities with secure FOB access and fibre optic in building • Newly built-out and stylish kitchenettes equipped with refrigerators, sinks and dishwashers per floor • 2 newly renovated and private washrooms per floor • 1 glass boardroom and meeting room • North and South facing balconies • 17 secure underground parking stalls spread over 2 levels • Large window providing an abundance of natural light • Oversized passenger/freight elevator • I-4 zoning allows a wide variety of uses including creative, office, technology, design, animation, production, life science, and light industrial/manufacturing uses. • Secure bike storage available
- Mostly Open Floor Plan Layout
- 1 Conference Room
- Can be combined with additional space(s) for up to 22,124 SF of adjacent space
- Kitchen
- Private Restrooms
- Fibre Optic in building
- 1 Private Office
- Space is in Excellent Condition
- Central Air and Heating
- Balcony
- Exposed concrete floors
• Modern facilities with secure FOB access and fibre optic in building • Newly built-out and stylish kitchenettes equipped with refrigerators, sinks and dishwashers per floor • 2 newly renovated and private washrooms per floor • North and South facing balconies with beautiful water views of the Burrard Inlet and Northshore mountains to the north and inspiring city views to the south • 17 secure underground parking stalls spread over 2 levels • Large window providing an abundance of natural light • Oversized passenger/freight elevator • I-4 zoning allows a wide variety of uses including creative, office, technology, design, animation, production, life science, and light industrial/manufacturing uses. • Secure bike storage available
- Open Floor Plan Layout
- Can be combined with additional space(s) for up to 22,124 SF of adjacent space
- Kitchen
- Private Restrooms
- Fibre Optic in building
- Space is in Excellent Condition
- Central Air and Heating
- Balcony
- Exposed concrete floors
• Modern facilities with secure FOB access and fibre optic in building • Newly built-out and stylish kitchenettes equipped with refrigerators, sinks and dishwashers per floor • 2 newly renovated and private washrooms per floor • North and South facing balconies with beautiful water views of the Burrard Inlet and Northshore mountains to the north and inspiring city views to the south • 17 secure underground parking stalls spread over 2 levels • Large window providing an abundance of natural light • Oversized passenger/freight elevator • I-4 zoning allows a wide variety of uses including creative, office, technology, design, animation, production, life science, and light industrial/manufacturing uses. • Secure bike storage available
- Open Floor Plan Layout
- Can be combined with additional space(s) for up to 22,124 SF of adjacent space
- Kitchen
- Private Restrooms
- Fibre Optic in building
- Space is in Excellent Condition
- Central Air and Heating
- Balcony
- Exposed concrete floors
• Modern facilities with secure FOB access and fibre optic in building • Newly built-out and stylish kitchenettes equipped with refrigerators, sinks and dishwashers per floor • 2 newly renovated and private washrooms per floor • North and South facing balconies with beautiful water views of the Burrard Inlet and Northshore mountains to the north and inspiring city views to the south • 17 secure underground parking stalls spread over 2 levels • Large window providing an abundance of natural light • Oversized passenger/freight elevator • I-4 zoning allows a wide variety of uses including creative, office, technology, design, animation, production, life science, and light industrial/manufacturing uses. • Secure bike storage available
- Open Floor Plan Layout
- Can be combined with additional space(s) for up to 22,124 SF of adjacent space
- Kitchen
- Private Restrooms
- Fibre Optic in building
- Space is in Excellent Condition
- Central Air and Heating
- Balcony
- Exposed concrete floors
| Space | Size | Term | Rental Rate | Space Use | Condition | Available |
| 2nd Floor | 5,550 SF | Negotiable | Upon Request Upon Request Upon Request Upon Request | Office | - | Now |
| 3rd Floor | 5,514 SF | Negotiable | Upon Request Upon Request Upon Request Upon Request | Office | - | Now |
| 5th Floor | 5,510 SF | Negotiable | Upon Request Upon Request Upon Request Upon Request | Office | - | Now |
| 6th Floor | 5,550 SF | Negotiable | Upon Request Upon Request Upon Request Upon Request | Office | - | Now |
2nd Floor
| Size |
| 5,550 SF |
| Term |
| Negotiable |
| Rental Rate |
| Upon Request Upon Request Upon Request Upon Request |
| Space Use |
| Office |
| Condition |
| - |
| Available |
| Now |
3rd Floor
| Size |
| 5,514 SF |
| Term |
| Negotiable |
| Rental Rate |
| Upon Request Upon Request Upon Request Upon Request |
| Space Use |
| Office |
| Condition |
| - |
| Available |
| Now |
5th Floor
| Size |
| 5,510 SF |
| Term |
| Negotiable |
| Rental Rate |
| Upon Request Upon Request Upon Request Upon Request |
| Space Use |
| Office |
| Condition |
| - |
| Available |
| Now |
6th Floor
| Size |
| 5,550 SF |
| Term |
| Negotiable |
| Rental Rate |
| Upon Request Upon Request Upon Request Upon Request |
| Space Use |
| Office |
| Condition |
| - |
| Available |
| Now |
2nd Floor
| Size | 5,550 SF |
| Term | Negotiable |
| Rental Rate | Upon Request |
| Space Use | Office |
| Condition | - |
| Available | Now |
• Modern facilities with secure FOB access and fibre optic in building • Newly built-out and stylish kitchenettes equipped with refrigerators, sinks and dishwashers per floor • 2 newly renovated and private washrooms per floor • 1 glass boardroom and meeting room • North and South facing balconies • 17 secure underground parking stalls spread over 2 levels • Large window providing an abundance of natural light • Oversized passenger/freight elevator • I-4 zoning allows a wide variety of uses including creative, office, technology, design, animation, production, life science, and light industrial/manufacturing uses. • Secure bike storage available
- Mostly Open Floor Plan Layout
- 1 Private Office
- 1 Conference Room
- Space is in Excellent Condition
- Can be combined with additional space(s) for up to 22,124 SF of adjacent space
- Central Air and Heating
- Kitchen
- Balcony
- Private Restrooms
- Exposed concrete floors
- Fibre Optic in building
3rd Floor
| Size | 5,514 SF |
| Term | Negotiable |
| Rental Rate | Upon Request |
| Space Use | Office |
| Condition | - |
| Available | Now |
• Modern facilities with secure FOB access and fibre optic in building • Newly built-out and stylish kitchenettes equipped with refrigerators, sinks and dishwashers per floor • 2 newly renovated and private washrooms per floor • North and South facing balconies with beautiful water views of the Burrard Inlet and Northshore mountains to the north and inspiring city views to the south • 17 secure underground parking stalls spread over 2 levels • Large window providing an abundance of natural light • Oversized passenger/freight elevator • I-4 zoning allows a wide variety of uses including creative, office, technology, design, animation, production, life science, and light industrial/manufacturing uses. • Secure bike storage available
- Open Floor Plan Layout
- Space is in Excellent Condition
- Can be combined with additional space(s) for up to 22,124 SF of adjacent space
- Central Air and Heating
- Kitchen
- Balcony
- Private Restrooms
- Exposed concrete floors
- Fibre Optic in building
5th Floor
| Size | 5,510 SF |
| Term | Negotiable |
| Rental Rate | Upon Request |
| Space Use | Office |
| Condition | - |
| Available | Now |
• Modern facilities with secure FOB access and fibre optic in building • Newly built-out and stylish kitchenettes equipped with refrigerators, sinks and dishwashers per floor • 2 newly renovated and private washrooms per floor • North and South facing balconies with beautiful water views of the Burrard Inlet and Northshore mountains to the north and inspiring city views to the south • 17 secure underground parking stalls spread over 2 levels • Large window providing an abundance of natural light • Oversized passenger/freight elevator • I-4 zoning allows a wide variety of uses including creative, office, technology, design, animation, production, life science, and light industrial/manufacturing uses. • Secure bike storage available
- Open Floor Plan Layout
- Space is in Excellent Condition
- Can be combined with additional space(s) for up to 22,124 SF of adjacent space
- Central Air and Heating
- Kitchen
- Balcony
- Private Restrooms
- Exposed concrete floors
- Fibre Optic in building
6th Floor
| Size | 5,550 SF |
| Term | Negotiable |
| Rental Rate | Upon Request |
| Space Use | Office |
| Condition | - |
| Available | Now |
• Modern facilities with secure FOB access and fibre optic in building • Newly built-out and stylish kitchenettes equipped with refrigerators, sinks and dishwashers per floor • 2 newly renovated and private washrooms per floor • North and South facing balconies with beautiful water views of the Burrard Inlet and Northshore mountains to the north and inspiring city views to the south • 17 secure underground parking stalls spread over 2 levels • Large window providing an abundance of natural light • Oversized passenger/freight elevator • I-4 zoning allows a wide variety of uses including creative, office, technology, design, animation, production, life science, and light industrial/manufacturing uses. • Secure bike storage available
- Open Floor Plan Layout
- Space is in Excellent Condition
- Can be combined with additional space(s) for up to 22,124 SF of adjacent space
- Central Air and Heating
- Kitchen
- Balcony
- Private Restrooms
- Exposed concrete floors
- Fibre Optic in building
Property Overview
Corbel Commercial is proud to present opportunities to lease newly renovated and move-in ready tech-focused, creative office, and flex-industrial spaces at 353 Railway Street. Each floor has been beautifully renovated with modern kitchenettes, two stylish washrooms, and balconies with beautiful views of the Burrard Inlet and Northshore Mountains to the north and inspiring City views to the south. The area is a creative enclave which has quickly emerged as one of Vancouver’s leading design districts. With several of the city’s most renowned homegrown businesses such as Aritzia and Herschel Supply Co. based in the area, Railtown has become a thriving home to a number of Vancouver’s creative entrepreneurs. The district has also seen the concentration of some of Vancouver’s top dining destinations, including Ask For Luigi, Vancouver Urban Winery, Belgard Kitchen, and Railtown Café. Additionally, the area houses several established trade- focused interior design firms including Dossier, Bloom Furniture Studio, and BOCCI, among others. With character light industrial buildings and several commercial developments slated for the immediate future, Railtown is a strategic location just east of Gastown and minutes to the Downtown core.
PROPERTY FACTS
Presented by

Bench Railtown | 355 Railway St
Hmm, there seems to have been an error sending your message. Please try again.
Thanks! Your message was sent.















