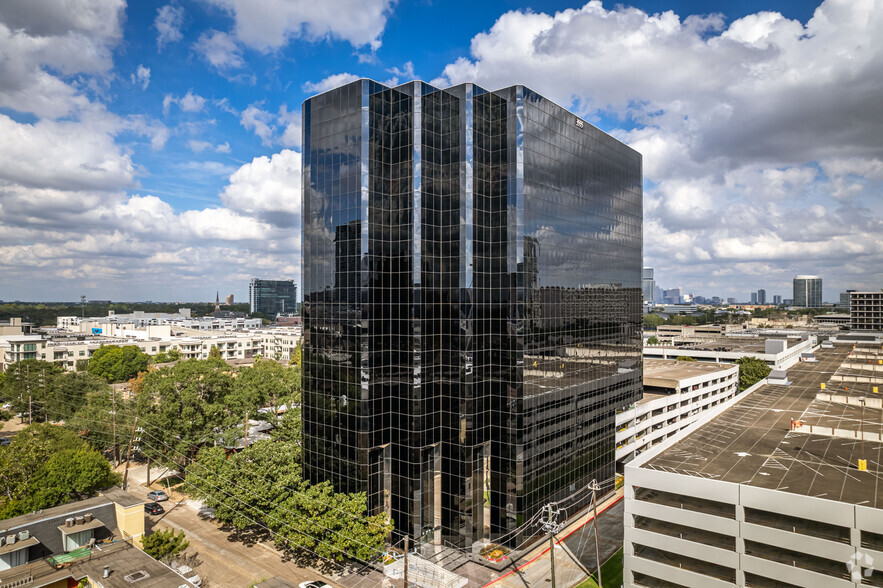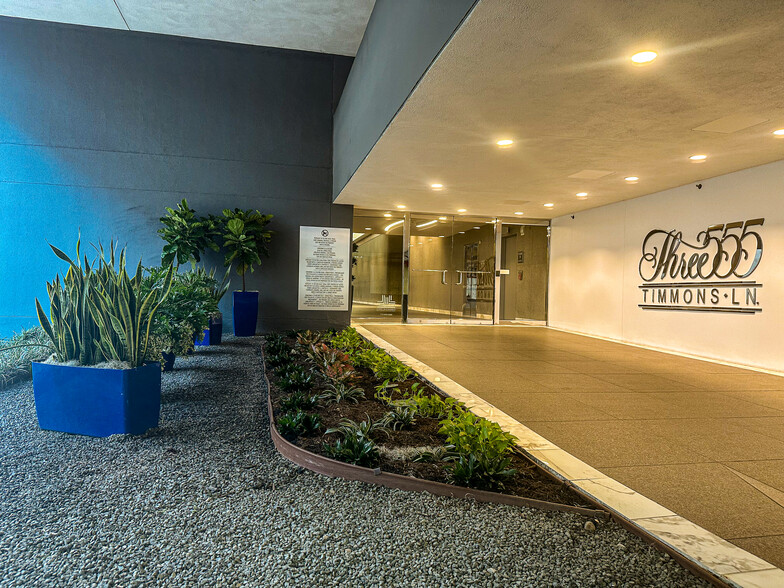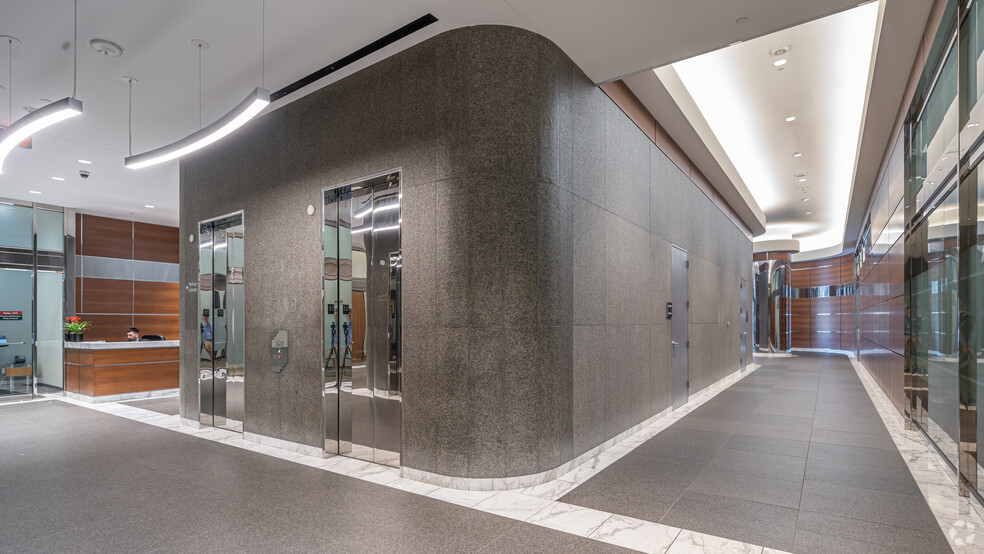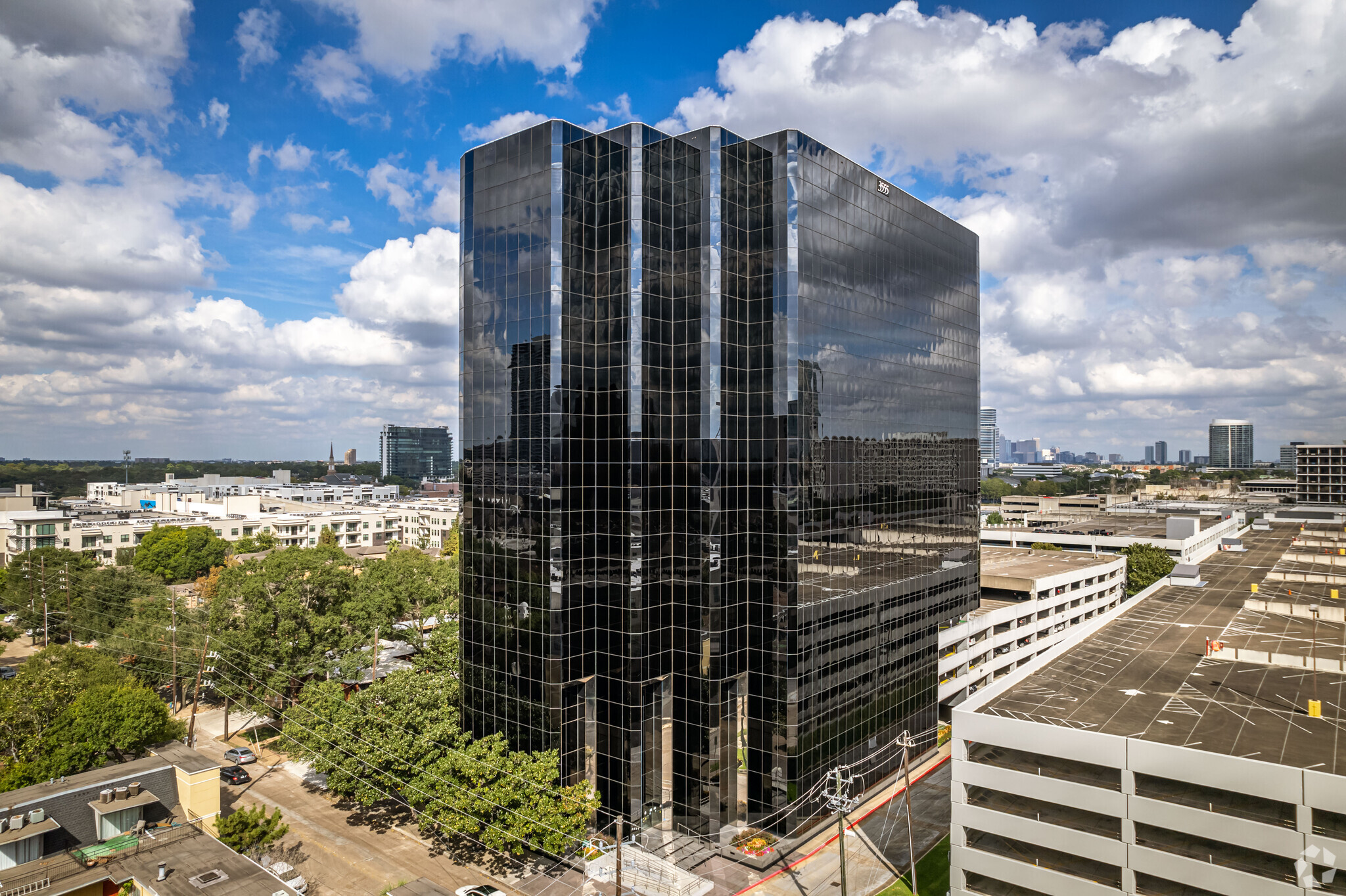
This feature is unavailable at the moment.
We apologize, but the feature you are trying to access is currently unavailable. We are aware of this issue and our team is working hard to resolve the matter.
Please check back in a few minutes. We apologize for the inconvenience.
- LoopNet Team
thank you

Your email has been sent!
3555 Timmons Lane 3555 Timmons Ln
2,765 - 56,081 SF of 4-Star Office/Medical Space Available in Houston, TX 77027



Highlights
- Monitored security card-key access.
- On-site Property Management.
- High end security system.
- Conferencing Facility.
- Restaurants, Coffee Shops, Fitness Facility, and Hotels within .5 miles of building.
all available spaces(10)
Display Rental Rate as
- Space
- Size
- Term
- Rental Rate
- Space Use
- Condition
- Available
Full floor vacancy. In a warm-shell 1st Gen condition. Recently vacated by a high-profile client
- Lease rate does not include utilities, property expenses or building services
- Space is in Excellent Condition
- Central Air Conditioning
- Mostly Open Floor Plan Layout
- Can be combined with additional space(s) for up to 16,472 SF of adjacent space
- Lease rate does not include utilities, property expenses or building services
- Space is in Excellent Condition
- Central Air Conditioning
- Partially Built-Out as Professional Services Office
- Can be combined with additional space(s) for up to 16,472 SF of adjacent space
1st Gen condition Mostly Open Area (2) Offices, Pantry, Storage
- Lease rate does not include utilities, property expenses or building services
- 2 Private Offices
- Central Air Conditioning
- Mostly Open Floor Plan Layout
- Space is in Excellent Condition
1st Gen condition. Needs minor aesthetic improvement. (12) offices, (3) Conference rooms (one of them has an attached water closet), 2 Pantries, plenty of storage areas Suited for a law firm
- Lease rate does not include utilities, property expenses or building services
- 12 Private Offices
- Space is in Excellent Condition
- Partially Built-Out as Professional Services Office
- 3 Conference Rooms
- Central Air Conditioning
1st Gen Condition. Has (14) windowline offices, built-in workstation area, huge conference room, pantry and an IT Closet.
- Lease rate does not include utilities, property expenses or building services
- 14 Private Offices
- Space is in Excellent Condition
- Partially Built-Out as Professional Services Office
- 1 Conference Room
- Central Air Conditioning
1st Gen condition. Has (4) offices, big conference room, reception, storage and IT room. Offices have glass sidelights.
- Lease rate does not include utilities, property expenses or building services
- 4 Private Offices
- Space is in Excellent Condition
- Partially Built-Out as Professional Services Office
- 1 Conference Room
- Central Air Conditioning
Ready to move-in spec suite Built with premium finishes – glass doors with RACO storefronts Fully furnished pantry (with refrigerator, dishwasher, microwave) along with stone countertop (5) Offices, Large conference, reception, pantry, storage, dedicated copier area with millwork and large open area for workstations Double glass suite entry door with Mag-lock
- Lease rate does not include utilities, property expenses or building services
- 1 Conference Room
- Central Air Conditioning
- 5 Private Offices
- Space is in Excellent Condition
Ready to move-in spec suite. (9) windowline offices with glass sidelights. Large conference with glass storefront Large central open area for workstations Fully furnished pantry with large seating area Large reception area with double glass suite entry doors – right of the elevator lobby, with views of the atrium to the left.
- 9 Private Offices
- Space is in Excellent Condition
- Central Air Conditioning
- 1 Conference Room
- Can be combined with additional space(s) for up to 14,379 SF of adjacent space
1st Gen space in excellent condition. Large reception area with double glass suite entry doors – right of the elevator lobby, with views of the atrium to the left. (4) Offices, Large conference, storage and pantry with seating area. Large central open area for workstations
- Partially Built-Out as Professional Services Office
- 1 Conference Room
- Can be combined with additional space(s) for up to 14,379 SF of adjacent space
- 4 Private Offices
- Space is in Excellent Condition
- Central Air Conditioning
1st Gen condition (5) Large windowline offices, (2) Large windowline conferences Fully furnished pantry Plenty of storage/file rooms in the central area, but could by demolished to make room for workstations
- Lease rate does not include utilities, property expenses or building services
- 5 Private Offices
- Space is in Excellent Condition
- Central Air Conditioning
- Partially Built-Out as Professional Services Office
- 5 Conference Rooms
- Can be combined with additional space(s) for up to 14,379 SF of adjacent space
| Space | Size | Term | Rental Rate | Space Use | Condition | Available |
| 3rd Floor, Ste 300 | 13,141 SF | Negotiable | Upon Request Upon Request Upon Request Upon Request | Office/Medical | Shell Space | Now |
| 3rd Floor, Ste 330 | 3,331 SF | Negotiable | Upon Request Upon Request Upon Request Upon Request | Office/Medical | Partial Build-Out | Now |
| 6th Floor, Ste 680 | 3,531 SF | Negotiable | Upon Request Upon Request Upon Request Upon Request | Office/Medical | Partial Build-Out | Now |
| 7th Floor, Ste 700 | 3,556-8,397 SF | Negotiable | Upon Request Upon Request Upon Request Upon Request | Office/Medical | Partial Build-Out | Now |
| 8th Floor, Ste 820 | 7,235 SF | Negotiable | Upon Request Upon Request Upon Request Upon Request | Office/Medical | Partial Build-Out | Now |
| 9th Floor, Ste 900 | 2,765 SF | Negotiable | Upon Request Upon Request Upon Request Upon Request | Office/Medical | Partial Build-Out | Now |
| 11th Floor, Ste 1120 | 3,302 SF | Negotiable | Upon Request Upon Request Upon Request Upon Request | Office/Medical | Spec Suite | Now |
| 14th Floor, Ste 1440 | 5,760 SF | Negotiable | Upon Request Upon Request Upon Request Upon Request | Office/Medical | Spec Suite | Now |
| 15th Floor, Ste 1500 | 5,164 SF | Negotiable | Upon Request Upon Request Upon Request Upon Request | Office/Medical | Partial Build-Out | Now |
| 15th Floor, Ste 1550 | 3,455 SF | Negotiable | Upon Request Upon Request Upon Request Upon Request | Office/Medical | Partial Build-Out | Now |
3rd Floor, Ste 300
| Size |
| 13,141 SF |
| Term |
| Negotiable |
| Rental Rate |
| Upon Request Upon Request Upon Request Upon Request |
| Space Use |
| Office/Medical |
| Condition |
| Shell Space |
| Available |
| Now |
3rd Floor, Ste 330
| Size |
| 3,331 SF |
| Term |
| Negotiable |
| Rental Rate |
| Upon Request Upon Request Upon Request Upon Request |
| Space Use |
| Office/Medical |
| Condition |
| Partial Build-Out |
| Available |
| Now |
6th Floor, Ste 680
| Size |
| 3,531 SF |
| Term |
| Negotiable |
| Rental Rate |
| Upon Request Upon Request Upon Request Upon Request |
| Space Use |
| Office/Medical |
| Condition |
| Partial Build-Out |
| Available |
| Now |
7th Floor, Ste 700
| Size |
| 3,556-8,397 SF |
| Term |
| Negotiable |
| Rental Rate |
| Upon Request Upon Request Upon Request Upon Request |
| Space Use |
| Office/Medical |
| Condition |
| Partial Build-Out |
| Available |
| Now |
8th Floor, Ste 820
| Size |
| 7,235 SF |
| Term |
| Negotiable |
| Rental Rate |
| Upon Request Upon Request Upon Request Upon Request |
| Space Use |
| Office/Medical |
| Condition |
| Partial Build-Out |
| Available |
| Now |
9th Floor, Ste 900
| Size |
| 2,765 SF |
| Term |
| Negotiable |
| Rental Rate |
| Upon Request Upon Request Upon Request Upon Request |
| Space Use |
| Office/Medical |
| Condition |
| Partial Build-Out |
| Available |
| Now |
11th Floor, Ste 1120
| Size |
| 3,302 SF |
| Term |
| Negotiable |
| Rental Rate |
| Upon Request Upon Request Upon Request Upon Request |
| Space Use |
| Office/Medical |
| Condition |
| Spec Suite |
| Available |
| Now |
14th Floor, Ste 1440
| Size |
| 5,760 SF |
| Term |
| Negotiable |
| Rental Rate |
| Upon Request Upon Request Upon Request Upon Request |
| Space Use |
| Office/Medical |
| Condition |
| Spec Suite |
| Available |
| Now |
15th Floor, Ste 1500
| Size |
| 5,164 SF |
| Term |
| Negotiable |
| Rental Rate |
| Upon Request Upon Request Upon Request Upon Request |
| Space Use |
| Office/Medical |
| Condition |
| Partial Build-Out |
| Available |
| Now |
15th Floor, Ste 1550
| Size |
| 3,455 SF |
| Term |
| Negotiable |
| Rental Rate |
| Upon Request Upon Request Upon Request Upon Request |
| Space Use |
| Office/Medical |
| Condition |
| Partial Build-Out |
| Available |
| Now |
3rd Floor, Ste 300
| Size | 13,141 SF |
| Term | Negotiable |
| Rental Rate | Upon Request |
| Space Use | Office/Medical |
| Condition | Shell Space |
| Available | Now |
Full floor vacancy. In a warm-shell 1st Gen condition. Recently vacated by a high-profile client
- Lease rate does not include utilities, property expenses or building services
- Mostly Open Floor Plan Layout
- Space is in Excellent Condition
- Can be combined with additional space(s) for up to 16,472 SF of adjacent space
- Central Air Conditioning
3rd Floor, Ste 330
| Size | 3,331 SF |
| Term | Negotiable |
| Rental Rate | Upon Request |
| Space Use | Office/Medical |
| Condition | Partial Build-Out |
| Available | Now |
- Lease rate does not include utilities, property expenses or building services
- Partially Built-Out as Professional Services Office
- Space is in Excellent Condition
- Can be combined with additional space(s) for up to 16,472 SF of adjacent space
- Central Air Conditioning
6th Floor, Ste 680
| Size | 3,531 SF |
| Term | Negotiable |
| Rental Rate | Upon Request |
| Space Use | Office/Medical |
| Condition | Partial Build-Out |
| Available | Now |
1st Gen condition Mostly Open Area (2) Offices, Pantry, Storage
- Lease rate does not include utilities, property expenses or building services
- Mostly Open Floor Plan Layout
- 2 Private Offices
- Space is in Excellent Condition
- Central Air Conditioning
7th Floor, Ste 700
| Size | 3,556-8,397 SF |
| Term | Negotiable |
| Rental Rate | Upon Request |
| Space Use | Office/Medical |
| Condition | Partial Build-Out |
| Available | Now |
1st Gen condition. Needs minor aesthetic improvement. (12) offices, (3) Conference rooms (one of them has an attached water closet), 2 Pantries, plenty of storage areas Suited for a law firm
- Lease rate does not include utilities, property expenses or building services
- Partially Built-Out as Professional Services Office
- 12 Private Offices
- 3 Conference Rooms
- Space is in Excellent Condition
- Central Air Conditioning
8th Floor, Ste 820
| Size | 7,235 SF |
| Term | Negotiable |
| Rental Rate | Upon Request |
| Space Use | Office/Medical |
| Condition | Partial Build-Out |
| Available | Now |
1st Gen Condition. Has (14) windowline offices, built-in workstation area, huge conference room, pantry and an IT Closet.
- Lease rate does not include utilities, property expenses or building services
- Partially Built-Out as Professional Services Office
- 14 Private Offices
- 1 Conference Room
- Space is in Excellent Condition
- Central Air Conditioning
9th Floor, Ste 900
| Size | 2,765 SF |
| Term | Negotiable |
| Rental Rate | Upon Request |
| Space Use | Office/Medical |
| Condition | Partial Build-Out |
| Available | Now |
1st Gen condition. Has (4) offices, big conference room, reception, storage and IT room. Offices have glass sidelights.
- Lease rate does not include utilities, property expenses or building services
- Partially Built-Out as Professional Services Office
- 4 Private Offices
- 1 Conference Room
- Space is in Excellent Condition
- Central Air Conditioning
11th Floor, Ste 1120
| Size | 3,302 SF |
| Term | Negotiable |
| Rental Rate | Upon Request |
| Space Use | Office/Medical |
| Condition | Spec Suite |
| Available | Now |
Ready to move-in spec suite Built with premium finishes – glass doors with RACO storefronts Fully furnished pantry (with refrigerator, dishwasher, microwave) along with stone countertop (5) Offices, Large conference, reception, pantry, storage, dedicated copier area with millwork and large open area for workstations Double glass suite entry door with Mag-lock
- Lease rate does not include utilities, property expenses or building services
- 5 Private Offices
- 1 Conference Room
- Space is in Excellent Condition
- Central Air Conditioning
14th Floor, Ste 1440
| Size | 5,760 SF |
| Term | Negotiable |
| Rental Rate | Upon Request |
| Space Use | Office/Medical |
| Condition | Spec Suite |
| Available | Now |
Ready to move-in spec suite. (9) windowline offices with glass sidelights. Large conference with glass storefront Large central open area for workstations Fully furnished pantry with large seating area Large reception area with double glass suite entry doors – right of the elevator lobby, with views of the atrium to the left.
- 9 Private Offices
- 1 Conference Room
- Space is in Excellent Condition
- Can be combined with additional space(s) for up to 14,379 SF of adjacent space
- Central Air Conditioning
15th Floor, Ste 1500
| Size | 5,164 SF |
| Term | Negotiable |
| Rental Rate | Upon Request |
| Space Use | Office/Medical |
| Condition | Partial Build-Out |
| Available | Now |
1st Gen space in excellent condition. Large reception area with double glass suite entry doors – right of the elevator lobby, with views of the atrium to the left. (4) Offices, Large conference, storage and pantry with seating area. Large central open area for workstations
- Partially Built-Out as Professional Services Office
- 4 Private Offices
- 1 Conference Room
- Space is in Excellent Condition
- Can be combined with additional space(s) for up to 14,379 SF of adjacent space
- Central Air Conditioning
15th Floor, Ste 1550
| Size | 3,455 SF |
| Term | Negotiable |
| Rental Rate | Upon Request |
| Space Use | Office/Medical |
| Condition | Partial Build-Out |
| Available | Now |
1st Gen condition (5) Large windowline offices, (2) Large windowline conferences Fully furnished pantry Plenty of storage/file rooms in the central area, but could by demolished to make room for workstations
- Lease rate does not include utilities, property expenses or building services
- Partially Built-Out as Professional Services Office
- 5 Private Offices
- 5 Conference Rooms
- Space is in Excellent Condition
- Can be combined with additional space(s) for up to 14,379 SF of adjacent space
- Central Air Conditioning
Property Overview
The building is perfectly situation to provide panoramic views of the city of Houston and was renovated in 2017. All office spaces feature 9 foot ceiling heights, full-height solid core doors and parabolic lighting fixtures. Each office also features a highly efficient variable volume air conditioning system. The building is equipped with fiber optic wiring and over 600 parking spaces.
- Controlled Access
- Conferencing Facility
- Food Service
- Property Manager on Site
- Security System
- Sky Terrace
- On-Site Security Staff
PROPERTY FACTS
Presented by
Company Not Provided
3555 Timmons Lane | 3555 Timmons Ln
Hmm, there seems to have been an error sending your message. Please try again.
Thanks! Your message was sent.








