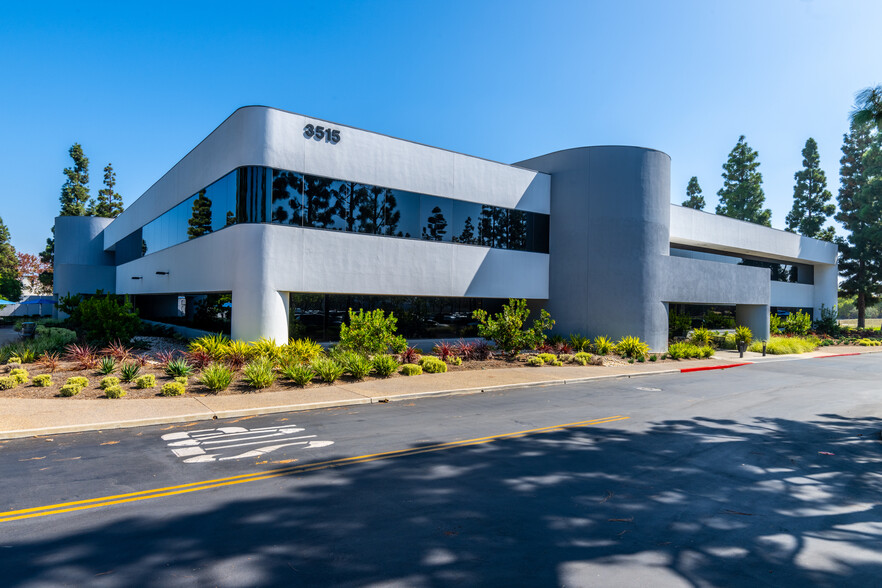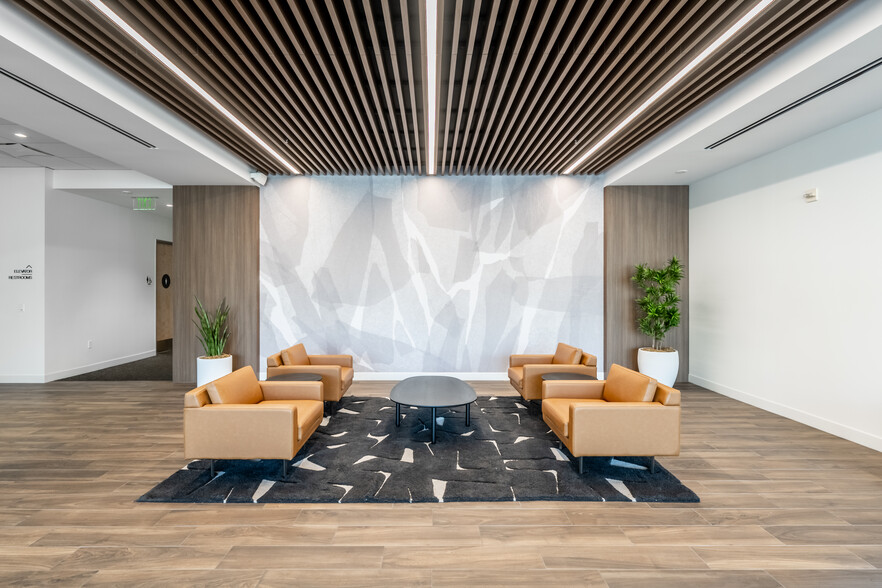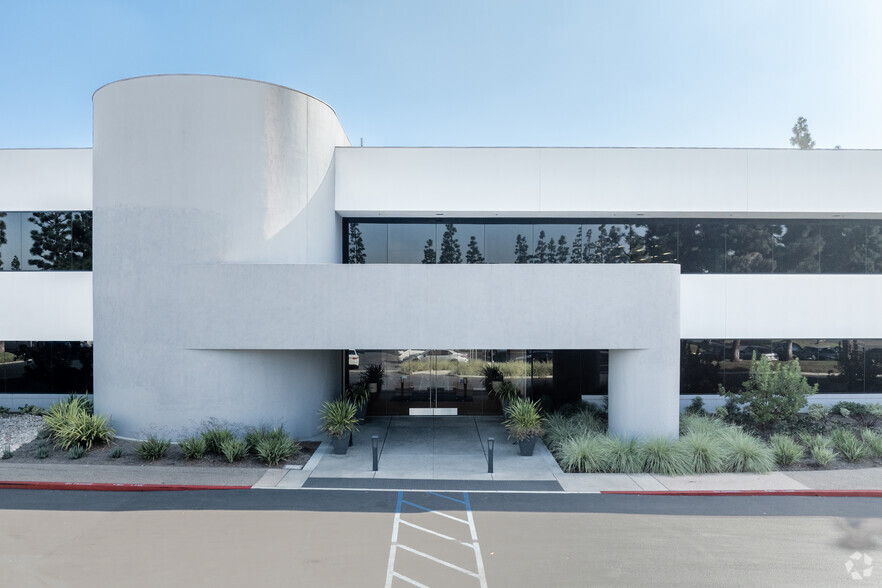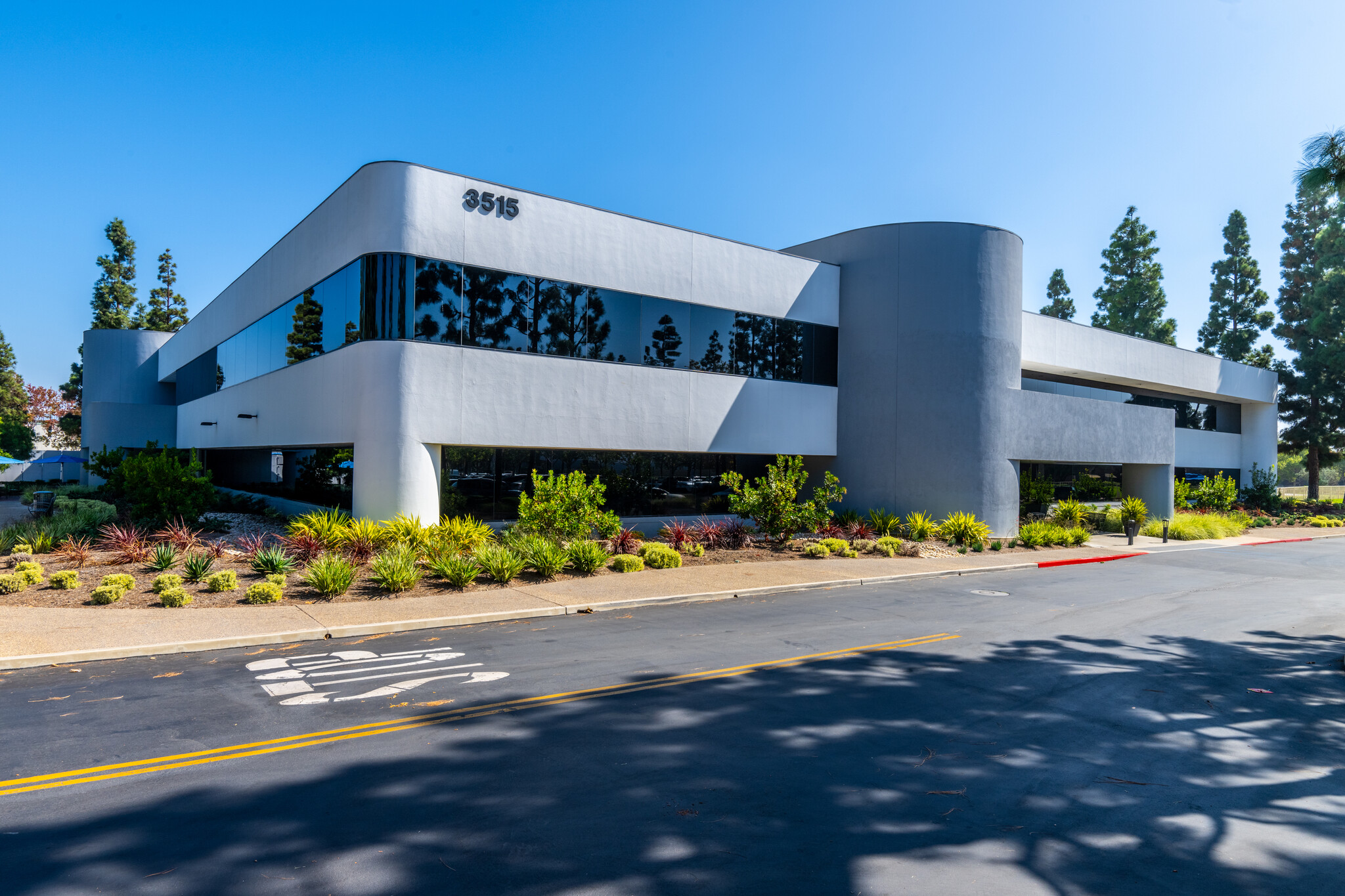
This feature is unavailable at the moment.
We apologize, but the feature you are trying to access is currently unavailable. We are aware of this issue and our team is working hard to resolve the matter.
Please check back in a few minutes. We apologize for the inconvenience.
- LoopNet Team
thank you

Your email has been sent!
Park Highlights
- Lease space in the 75-acre, master-planned campus, at a highly visible corner location with monument and building signage opportunities.
- The buildings can be combined for over 120,000 square feet of space, and the ground-level loading door can be converted to glass storefront.
- Exterior patio and EV charging stations can be designed with the interior improvements for a "custom-fit" solution based on a tenant's exact needs.
- Many of the spaces have been returned to a "shell" condition, allowing for tenants to customize their interior spaces based on business need.
- Tenants have access to an on-site cafe and events center in a heavily landscaped environment complete with benches, pathways, and gardens.
- Immediate access to the 405, 55, and 73 freeways and a number of shopping and dining options within a three-mile radius.
PARK FACTS
| Min. Divisible | 3,000 SF | Park Type | Industrial Park |
| Min. Divisible | 3,000 SF |
| Park Type | Industrial Park |
all available spaces(4)
Display Rental Rate as
- Space
- Size
- Term
- Rental Rate
- Space Use
- Condition
- Available
Corner of Harbor and Sunflower Fully renovated building Perfect for light assembly or office On-site café/special events ctr., plus Conference ctr. Bldg. + monument signage Immediate 405 Freeway access
- Lease rate does not include utilities, property expenses or building services
- 1 Drive Bay
- Private Restrooms
- Finished Ceilings: 13’
- 13' Warehouse Clearance Height
- Space is in Excellent Condition
- Kitchen
- Fits 104 - 332 People
- 4 Conference Rooms
- 800 Amps
| Space | Size | Term | Rental Rate | Space Use | Condition | Available |
| 1st Floor - 100 | 41,500 SF | Negotiable | $22.68 /SF/YR $1.89 /SF/MO $244.13 /m²/YR $20.34 /m²/MO $78,435 /MO $941,220 /YR | Flex | Partial Build-Out | April 01, 2025 |
3515 Harbor Blvd - 1st Floor - 100
- Space
- Size
- Term
- Rental Rate
- Space Use
- Condition
- Available
Fully renovated space and building
- Lease rate does not include utilities, property expenses or building services
- Mostly Open Floor Plan Layout
- 2 Conference Rooms
- Food Service
- High-image business park
- Fully Built-Out as Standard Office
- Fits 50 - 159 People
- Reception Area
- Excellent street visibility
| Space | Size | Term | Rental Rate | Space Use | Condition | Available |
| 2nd Floor, Ste 200 | 19,838 SF | Negotiable | $22.68 /SF/YR $1.89 /SF/MO $244.13 /m²/YR $20.34 /m²/MO $37,494 /MO $449,926 /YR | Office | Full Build-Out | March 01, 2025 |
3560 Hyland Ave - 2nd Floor - Ste 200
- Space
- Size
- Term
- Rental Rate
- Space Use
- Condition
- Available
4:1 parking , improvements to suit, full building renovation
- Lease rate does not include utilities, property expenses or building services
- Open Floor Plan Layout
- 8 Private Offices
- 6 Workstations
- Great location office space available.
- Fully Built-Out as Standard Office
- Fits 8 - 64 People
- 1 Conference Room
- Finished Ceilings: 12’
- Recently renovated
4:1 parking , improvements to suit, full building renovation
- Lease rate does not include utilities, property expenses or building services
- Open Floor Plan Layout
- 8 Private Offices
- 8 Workstations
- Great location office space available.
- Fully Built-Out as Standard Office
- Fits 10 - 30 People
- 1 Conference Room
- Finished Ceilings: 12’
- Recently renovated
| Space | Size | Term | Rental Rate | Space Use | Condition | Available |
| 2nd Floor, Ste 210 | 3,000-8,565 SF | Negotiable | $24.60 /SF/YR $2.05 /SF/MO $264.79 /m²/YR $22.07 /m²/MO $17,558 /MO $210,699 /YR | Office | Full Build-Out | Now |
| 2nd Floor, Ste 230 | 3,651 SF | Negotiable | $24.60 /SF/YR $2.05 /SF/MO $264.79 /m²/YR $22.07 /m²/MO $7,485 /MO $89,815 /YR | Office | Full Build-Out | Now |
1535 Scenic Ave - 2nd Floor - Ste 210
1535 Scenic Ave - 2nd Floor - Ste 230
3515 Harbor Blvd - 1st Floor - 100
| Size | 41,500 SF |
| Term | Negotiable |
| Rental Rate | $22.68 /SF/YR |
| Space Use | Flex |
| Condition | Partial Build-Out |
| Available | April 01, 2025 |
Corner of Harbor and Sunflower Fully renovated building Perfect for light assembly or office On-site café/special events ctr., plus Conference ctr. Bldg. + monument signage Immediate 405 Freeway access
- Lease rate does not include utilities, property expenses or building services
- Space is in Excellent Condition
- 1 Drive Bay
- Kitchen
- Private Restrooms
- Fits 104 - 332 People
- Finished Ceilings: 13’
- 4 Conference Rooms
- 13' Warehouse Clearance Height
- 800 Amps
3560 Hyland Ave - 2nd Floor - Ste 200
| Size | 19,838 SF |
| Term | Negotiable |
| Rental Rate | $22.68 /SF/YR |
| Space Use | Office |
| Condition | Full Build-Out |
| Available | March 01, 2025 |
Fully renovated space and building
- Lease rate does not include utilities, property expenses or building services
- Fully Built-Out as Standard Office
- Mostly Open Floor Plan Layout
- Fits 50 - 159 People
- 2 Conference Rooms
- Reception Area
- Food Service
- Excellent street visibility
- High-image business park
1535 Scenic Ave - 2nd Floor - Ste 210
| Size | 3,000-8,565 SF |
| Term | Negotiable |
| Rental Rate | $24.60 /SF/YR |
| Space Use | Office |
| Condition | Full Build-Out |
| Available | Now |
4:1 parking , improvements to suit, full building renovation
- Lease rate does not include utilities, property expenses or building services
- Fully Built-Out as Standard Office
- Open Floor Plan Layout
- Fits 8 - 64 People
- 8 Private Offices
- 1 Conference Room
- 6 Workstations
- Finished Ceilings: 12’
- Great location office space available.
- Recently renovated
1535 Scenic Ave - 2nd Floor - Ste 230
| Size | 3,651 SF |
| Term | Negotiable |
| Rental Rate | $24.60 /SF/YR |
| Space Use | Office |
| Condition | Full Build-Out |
| Available | Now |
4:1 parking , improvements to suit, full building renovation
- Lease rate does not include utilities, property expenses or building services
- Fully Built-Out as Standard Office
- Open Floor Plan Layout
- Fits 10 - 30 People
- 8 Private Offices
- 1 Conference Room
- 8 Workstations
- Finished Ceilings: 12’
- Great location office space available.
- Recently renovated
SELECT TENANTS AT THIS PROPERTY
- Floor
- Tenant Name
- Industry
- 1st
- Affinity Medical Technologies
- Manufacturing
- 1st
- Optum Rx
- Finance and Insurance
- 2nd
- Paychex
- Professional, Scientific, and Technical Services
- 1st
- Southern California Coastal Water Research Project
- Public Administration
- 2nd
- Ultra Mobile
- Information
Park Overview
Harbor Gateway Business Center is a 75-acre master-planned business park that combines building types totaling approximately 843,000 square feet. Flexibility, expandability, efficiency and architectural excellence are the keys to Harbor Gateway’s ability to attract multi-use space requirements ranging from multi-tenant to corporate headquarters. For expansion-minded companies, Harbor Gateway offers an existing network of underground conduits, which provides secure telecommunications and data networking connections easily and seamlessly. Extensive use of landscaped areas, including benches, pedestrian pathways, green belts, and rose gardens, complement the innovative architectural theme of the park and create a pleasant working environment. Harbor Gateway Business Center offers a prestigious business setting with an on-site café and tenant catering services. A special events center is conveniently located on the grounds to accommodate company events of any size. The site is situated less than five miles from John Wayne Airport and offers immediate access to the 405, 55, and 73 freeways and the San Joaquin Hills Transportation Corridor. The site is minutes from the Orange Country Theater District, overflowing with art galleries, museums, and performing arts theaters. The area is home to the Segerstrom Center for the Arts, Orange County Museum of Art, and public art is peppered across the urban-suburban landscape. Along with a thriving arts community, tenants enjoy abundant dining and shopping options. The neighborhood has everything from authentic taquerias to classic SoCal fast food joints. South Coast Plaza is two miles from the business center and offers big-box department stores, chic boutiques, and designer shops.
Park Brochure
DEMOGRAPHICS
Regional Accessibility
Nearby Amenities
Restaurants |
|||
|---|---|---|---|
| Byblos Grill | Grill | $ | 4 min walk |
| ARC Food & Libations | American | $$ | 8 min walk |
| Greenleaf Gourmet Chopshop | American | $$ | 9 min walk |
| Shuck Oyster Bar | Seafood | $$ | 9 min walk |
| Orange Grill | Grill | $ | 12 min walk |
| Lakeside Cafe | Cafe | $ | 12 min walk |
| Richard Jones Pit BBQ Catering | Barbecue | $$ | 16 min walk |
Retail |
||
|---|---|---|
| Nordstrom | Dept Store | 5 min walk |
| Land Home Financial Services | Finance Company | 7 min walk |
| The Home Depot | Home Improvement | 11 min walk |
Hotels |
|
|---|---|
| Courtyard |
145 rooms
3 min drive
|
| Hilton |
486 rooms
6 min drive
|
| Westin |
393 rooms
7 min drive
|
| Sonesta Select |
150 rooms
6 min drive
|
About the Owner
Presented by

Harbor Gateway Business Center | Costa Mesa, CA 92626
Hmm, there seems to have been an error sending your message. Please try again.
Thanks! Your message was sent.












