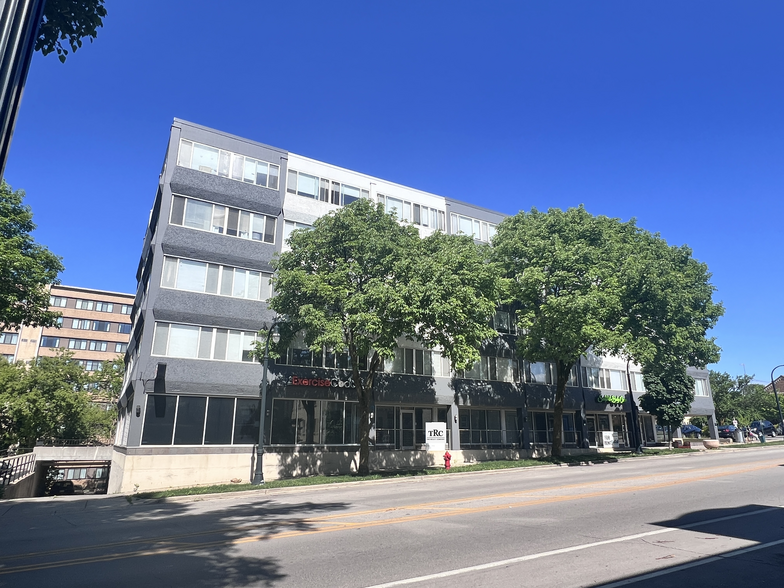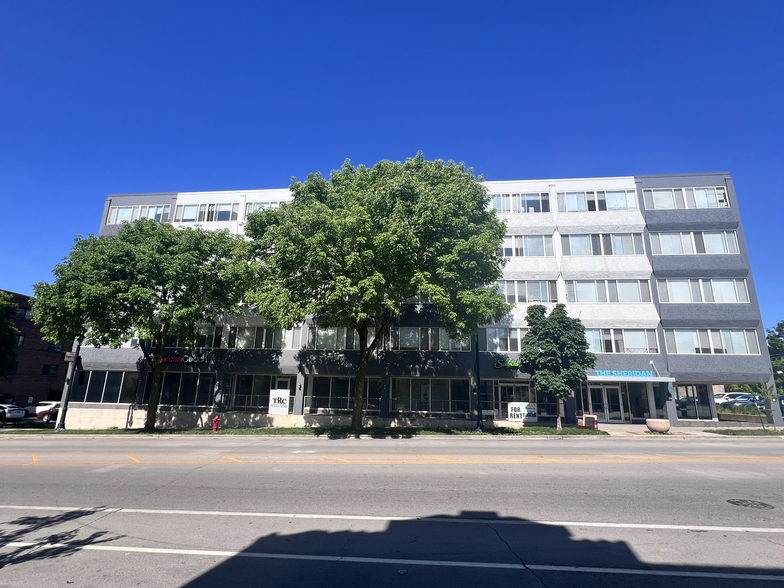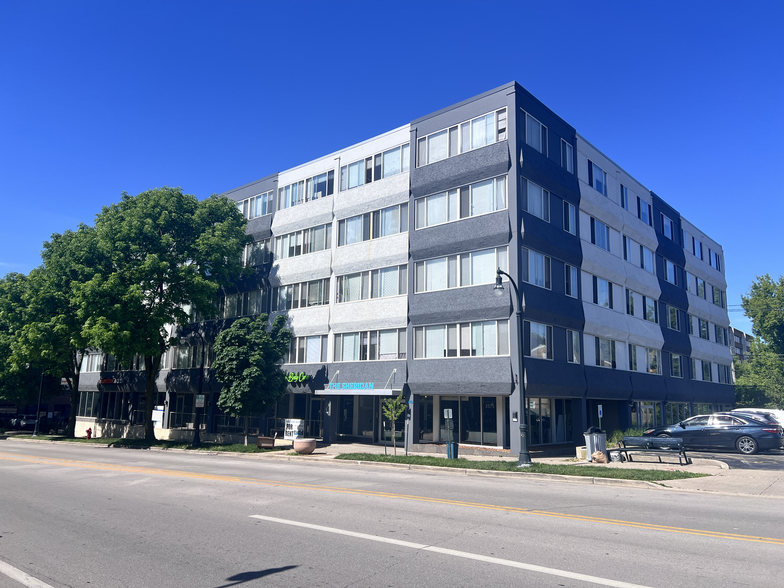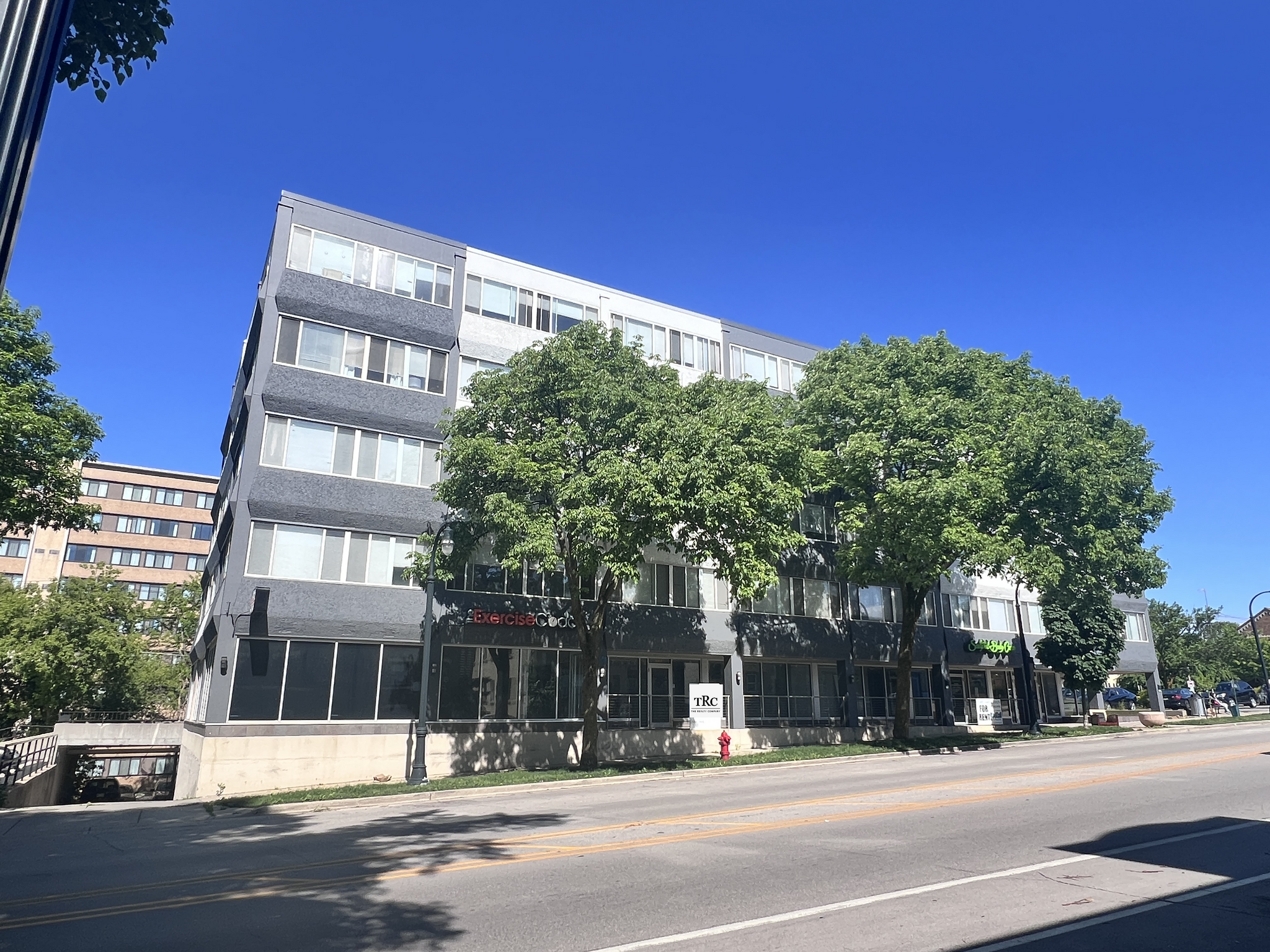Your email has been sent.
HIGHLIGHTS
- Recently completed renovations including significant upgrades to the facade, common areas, as well as apartments above.
- Unit C: 372 SF Accessible through the common area of the building with in unit sink and large window.
- Parking lot with free parking, street parking, and a lot of foot traffic.
- Unit B: 1130 SF Highly visible from Oakland Ave w/ large windows. New finishes, spacious reception area, 3 rooms and 1 storage room.
- Unit D: 840 SF Accessible through the common area of the building. Large windows, counter/sink. Open concept with 2 rooms. New finishes.
ALL AVAILABLE SPACES(3)
Display Rental Rate as
- SPACE
- SIZE
- TERM
- RENTAL RATE
- SPACE USE
- CONDITION
- AVAILABLE
- Listed rate may not include certain utilities, building services and property expenses
- Open Floor Plan Layout
- Finished Ceilings: 9’
- Reception Area
- Natural Light
- Wheelchair Accessible
- Open reception area and three interior spaces.
- New vinyl plank flooring, lighting and finishes.
- Tenant pays for Heat, Electric, Water/Sewer
- Fully Built-Out as Professional Services Office
- 3 Private Offices
- Space is in Excellent Condition
- Recessed Lighting
- Accent Lighting
- Highly visible location on Oakland Ave.
- Large windows and natural light.
- No CAM fees.
- Listed rate may not include certain utilities, building services and property expenses
- Located in-line with other retail
- Finished Ceilings: 8’ - 10’
- Access through the lobby of Sheridan Apartments.
- Large windows for natural light.
- Fully Built-Out as Professional Services Office
- Central Air Conditioning
- Wheelchair Accessible
- Suite has two rooms and an in unit sink.
- No CAM fees.
- Listed rate may not include certain utilities, building services and property expenses
- Access through the lobby of Sheridan Apartments.
- Large windows for natural light.
- In-unit sink and counter.
- Space is in Excellent Condition
- Open concept space with two interior rooms.
- New vinyl plank floor, lighting and finishes.
- No CAM fees.
| Space | Size | Term | Rental Rate | Space Use | Condition | Available |
| 1st Floor, Ste B | 1,130 SF | 3-5 Years | $15.00 /SF/YR $1.25 /SF/MO $16,950 /YR $1,413 /MO | Office/Retail | Full Build-Out | December 31, 2025 |
| 1st Floor, Ste C | 372 SF | 3-5 Years | $16.00 /SF/YR $1.33 /SF/MO $5,952 /YR $496.00 /MO | Retail | Full Build-Out | Now |
| 1st Floor - D | 840 SF | 3-5 Years | $16.00 /SF/YR $1.33 /SF/MO $13,440 /YR $1,120 /MO | Flex | Full Build-Out | Now |
1st Floor, Ste B
| Size |
| 1,130 SF |
| Term |
| 3-5 Years |
| Rental Rate |
| $15.00 /SF/YR $1.25 /SF/MO $16,950 /YR $1,413 /MO |
| Space Use |
| Office/Retail |
| Condition |
| Full Build-Out |
| Available |
| December 31, 2025 |
1st Floor, Ste C
| Size |
| 372 SF |
| Term |
| 3-5 Years |
| Rental Rate |
| $16.00 /SF/YR $1.33 /SF/MO $5,952 /YR $496.00 /MO |
| Space Use |
| Retail |
| Condition |
| Full Build-Out |
| Available |
| Now |
1st Floor - D
| Size |
| 840 SF |
| Term |
| 3-5 Years |
| Rental Rate |
| $16.00 /SF/YR $1.33 /SF/MO $13,440 /YR $1,120 /MO |
| Space Use |
| Flex |
| Condition |
| Full Build-Out |
| Available |
| Now |
1st Floor, Ste B
| Size | 1,130 SF |
| Term | 3-5 Years |
| Rental Rate | $15.00 /SF/YR |
| Space Use | Office/Retail |
| Condition | Full Build-Out |
| Available | December 31, 2025 |
- Listed rate may not include certain utilities, building services and property expenses
- Fully Built-Out as Professional Services Office
- Open Floor Plan Layout
- 3 Private Offices
- Finished Ceilings: 9’
- Space is in Excellent Condition
- Reception Area
- Recessed Lighting
- Natural Light
- Accent Lighting
- Wheelchair Accessible
- Highly visible location on Oakland Ave.
- Open reception area and three interior spaces.
- Large windows and natural light.
- New vinyl plank flooring, lighting and finishes.
- No CAM fees.
- Tenant pays for Heat, Electric, Water/Sewer
1st Floor, Ste C
| Size | 372 SF |
| Term | 3-5 Years |
| Rental Rate | $16.00 /SF/YR |
| Space Use | Retail |
| Condition | Full Build-Out |
| Available | Now |
- Listed rate may not include certain utilities, building services and property expenses
- Fully Built-Out as Professional Services Office
- Located in-line with other retail
- Central Air Conditioning
- Finished Ceilings: 8’ - 10’
- Wheelchair Accessible
- Access through the lobby of Sheridan Apartments.
- Suite has two rooms and an in unit sink.
- Large windows for natural light.
- No CAM fees.
1st Floor - D
| Size | 840 SF |
| Term | 3-5 Years |
| Rental Rate | $16.00 /SF/YR |
| Space Use | Flex |
| Condition | Full Build-Out |
| Available | Now |
- Listed rate may not include certain utilities, building services and property expenses
- Space is in Excellent Condition
- Access through the lobby of Sheridan Apartments.
- Open concept space with two interior rooms.
- Large windows for natural light.
- New vinyl plank floor, lighting and finishes.
- In-unit sink and counter.
- No CAM fees.
ABOUT THE PROPERTY
First-floor retail, office, and medical spaces are available at the Sheridan Apartments on Oakland Ave. These spaces are ideal for retail, medical, salon, fitness, or office use. Multiple configurations are offered, along with free 2-hour street parking and a parking lot. The facilities are handicap accessible. Unit B is a 1,130 square foot storefront featuring large windows, a spacious reception area, three interior rooms, and a large storage closet. It also includes an in-unit sink hook-up. Recent renovations feature new finishes such as vinyl plank flooring, accent lighting, and fresh paint. Unit C is a 372 square foot space accessed through the common area of the Sheridan Apartments. It includes two rooms, an in-unit sink, and large windows, providing ample natural light. Unit D is an 840 square foot space, also accessible through the common area of the Sheridan Apartments. This open concept area features two interior rooms, large windows, new vinyl plank flooring, and modern finishes throughout.
PROPERTY FACTS
| Total Space Available | 2,342 SF | Apartment Style | Mid-Rise |
| No. Units | 46 | Building Size | 51,967 SF |
| Property Type | Multifamily | Year Built/Renovated | 1962/2009 |
| Property Subtype | Apartment | Cross Streets | E Menlo Bl |
| Total Space Available | 2,342 SF |
| No. Units | 46 |
| Property Type | Multifamily |
| Property Subtype | Apartment |
| Apartment Style | Mid-Rise |
| Building Size | 51,967 SF |
| Year Built/Renovated | 1962/2009 |
| Cross Streets | E Menlo Bl |
Presented by

Sheridan Apartments | 3575 N Oakland Ave
Hmm, there seems to have been an error sending your message. Please try again.
Thanks! Your message was sent.







