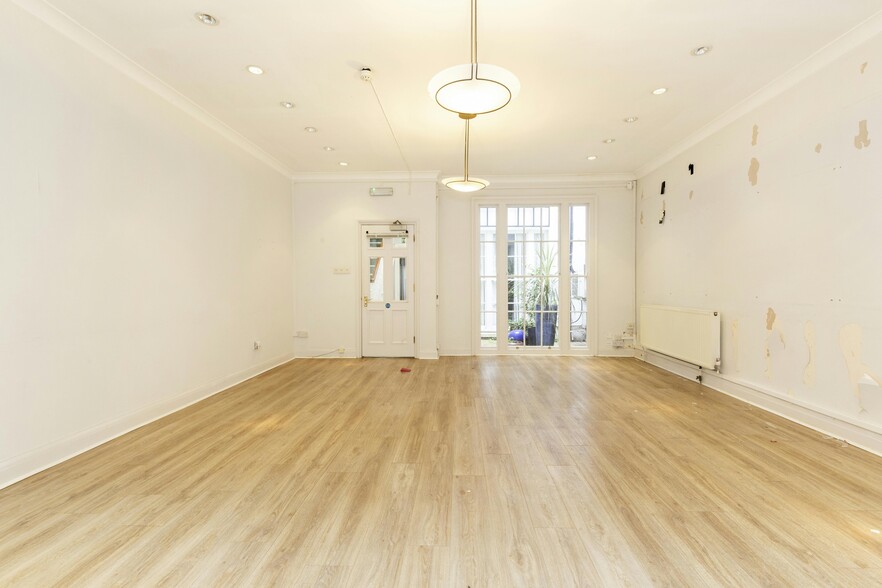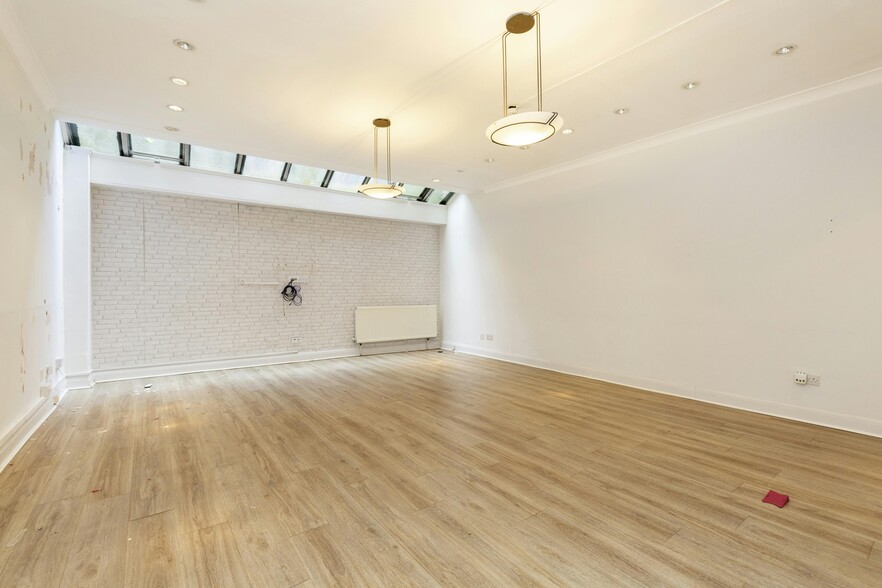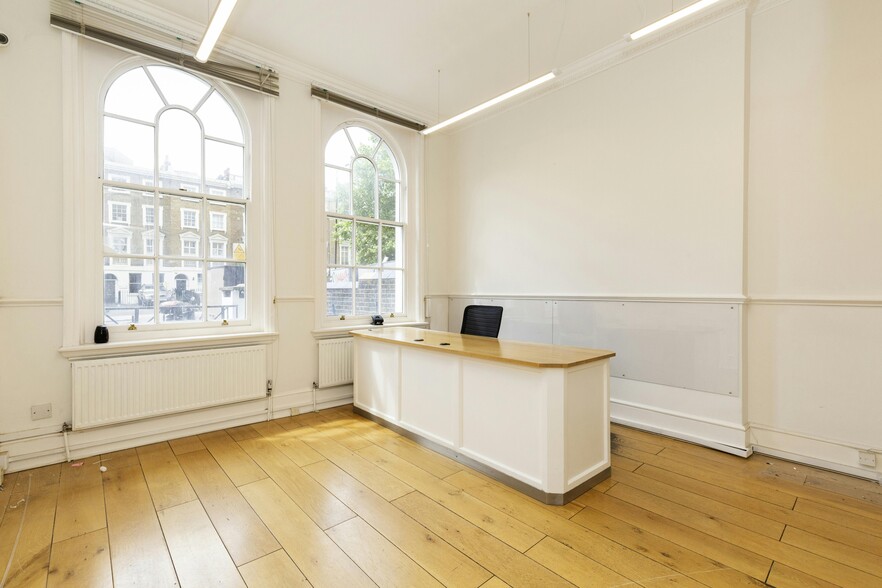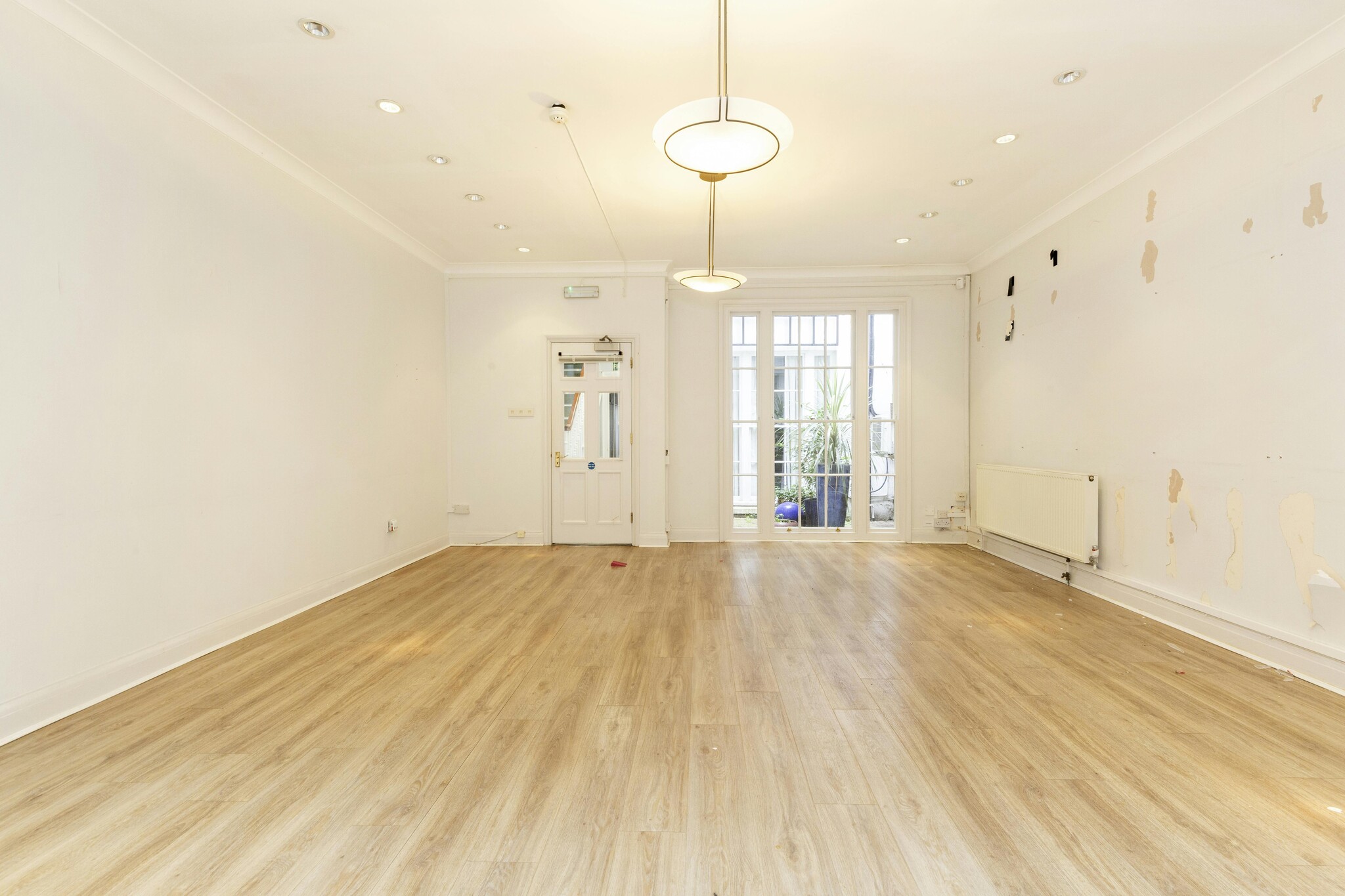
This feature is unavailable at the moment.
We apologize, but the feature you are trying to access is currently unavailable. We are aware of this issue and our team is working hard to resolve the matter.
Please check back in a few minutes. We apologize for the inconvenience.
- LoopNet Team
thank you

Your email has been sent!
359 City Rd
454 - 2,974 SF of Office Space Available in London EC1V 1LR



Highlights
- Close proximity to Angel Underground Station
- Character building with period features throughout
- Internal enclosed courtyard
- Great local amenities
- Surface parking (4 cars)
all available spaces(5)
Display Rental Rate as
- Space
- Size
- Term
- Rental Rate
- Space Use
- Condition
- Available
A very attractive four storey Georgian built and extended former town house with office accommodation arranged over lower ground, ground and three upper floors. While the building offers a largely cellular office layout, each floor offers generous individual room sizes the majority of which would accommodate plan / team working with two decent sized rooms on each floor; or the creation of larger meeting / training / consultation rooms. The lower ground floor in particular.
- Use Class: E
- Can be combined with additional space(s) for up to 2,974 SF of adjacent space
- Shower Facilities
- Demised WC facilities
- Fantastic floor to ceiling heights
- Partially Built-Out as Standard Office
- Kitchen
- Energy Performance Rating - C
- Excellent natural light
- In good decorative order
A very attractive four storey Georgian built and extended former town house with office accommodation arranged over lower ground, ground and three upper floors. While the building offers a largely cellular office layout, each floor offers generous individual room sizes the majority of which would accommodate plan / team working with two decent sized rooms on each floor; or the creation of larger meeting / training / consultation rooms. The lower ground floor in particular.
- Use Class: E
- Can be combined with additional space(s) for up to 2,974 SF of adjacent space
- Shower Facilities
- Demised WC facilities
- Fantastic floor to ceiling heights
- Partially Built-Out as Standard Office
- Kitchen
- Energy Performance Rating - C
- Excellent natural light
- In good decorative order
A very attractive four storey Georgian built and extended former town house with office accommodation arranged over lower ground, ground and three upper floors. While the building offers a largely cellular office layout, each floor offers generous individual room sizes the majority of which would accommodate plan / team working with two decent sized rooms on each floor; or the creation of larger meeting / training / consultation rooms. The lower ground floor in particular.
- Use Class: E
- Can be combined with additional space(s) for up to 2,974 SF of adjacent space
- Shower Facilities
- Demised WC facilities
- Fantastic floor to ceiling heights
- Partially Built-Out as Standard Office
- Kitchen
- Energy Performance Rating - C
- Excellent natural light
- In good decorative order
A very attractive four storey Georgian built and extended former town house with office accommodation arranged over lower ground, ground and three upper floors. While the building offers a largely cellular office layout, each floor offers generous individual room sizes the majority of which would accommodate plan / team working with two decent sized rooms on each floor; or the creation of larger meeting / training / consultation rooms. The lower ground floor in particular.
- Use Class: E
- Can be combined with additional space(s) for up to 2,974 SF of adjacent space
- Shower Facilities
- Demised WC facilities
- Fantastic floor to ceiling heights
- Partially Built-Out as Standard Office
- Kitchen
- Energy Performance Rating - C
- Excellent natural light
- In good decorative order
A very attractive four storey Georgian built and extended former town house with office accommodation arranged over lower ground, ground and three upper floors. While the building offers a largely cellular office layout, each floor offers generous individual room sizes the majority of which would accommodate plan / team working with two decent sized rooms on each floor; or the creation of larger meeting / training / consultation rooms. The lower ground floor in particular.
- Use Class: E
- Can be combined with additional space(s) for up to 2,974 SF of adjacent space
- Shower Facilities
- Demised WC facilities
- Fantastic floor to ceiling heights
- Partially Built-Out as Standard Office
- Kitchen
- Energy Performance Rating - C
- Excellent natural light
- In good decorative order
| Space | Size | Term | Rental Rate | Space Use | Condition | Available |
| Basement | 785 SF | Negotiable | $31.10 /SF/YR $2.59 /SF/MO $24,417 /YR $2,035 /MO | Office | Partial Build-Out | Now |
| Ground | 719 SF | Negotiable | $31.10 /SF/YR $2.59 /SF/MO $22,364 /YR $1,864 /MO | Office | Partial Build-Out | Now |
| 1st Floor | 501 SF | Negotiable | $31.10 /SF/YR $2.59 /SF/MO $15,583 /YR $1,299 /MO | Office | Partial Build-Out | Now |
| 2nd Floor | 515 SF | Negotiable | $31.10 /SF/YR $2.59 /SF/MO $16,019 /YR $1,335 /MO | Office | Partial Build-Out | Now |
| 3rd Floor | 454 SF | Negotiable | $31.10 /SF/YR $2.59 /SF/MO $14,121 /YR $1,177 /MO | Office | Partial Build-Out | Now |
Basement
| Size |
| 785 SF |
| Term |
| Negotiable |
| Rental Rate |
| $31.10 /SF/YR $2.59 /SF/MO $24,417 /YR $2,035 /MO |
| Space Use |
| Office |
| Condition |
| Partial Build-Out |
| Available |
| Now |
Ground
| Size |
| 719 SF |
| Term |
| Negotiable |
| Rental Rate |
| $31.10 /SF/YR $2.59 /SF/MO $22,364 /YR $1,864 /MO |
| Space Use |
| Office |
| Condition |
| Partial Build-Out |
| Available |
| Now |
1st Floor
| Size |
| 501 SF |
| Term |
| Negotiable |
| Rental Rate |
| $31.10 /SF/YR $2.59 /SF/MO $15,583 /YR $1,299 /MO |
| Space Use |
| Office |
| Condition |
| Partial Build-Out |
| Available |
| Now |
2nd Floor
| Size |
| 515 SF |
| Term |
| Negotiable |
| Rental Rate |
| $31.10 /SF/YR $2.59 /SF/MO $16,019 /YR $1,335 /MO |
| Space Use |
| Office |
| Condition |
| Partial Build-Out |
| Available |
| Now |
3rd Floor
| Size |
| 454 SF |
| Term |
| Negotiable |
| Rental Rate |
| $31.10 /SF/YR $2.59 /SF/MO $14,121 /YR $1,177 /MO |
| Space Use |
| Office |
| Condition |
| Partial Build-Out |
| Available |
| Now |
Basement
| Size | 785 SF |
| Term | Negotiable |
| Rental Rate | $31.10 /SF/YR |
| Space Use | Office |
| Condition | Partial Build-Out |
| Available | Now |
A very attractive four storey Georgian built and extended former town house with office accommodation arranged over lower ground, ground and three upper floors. While the building offers a largely cellular office layout, each floor offers generous individual room sizes the majority of which would accommodate plan / team working with two decent sized rooms on each floor; or the creation of larger meeting / training / consultation rooms. The lower ground floor in particular.
- Use Class: E
- Partially Built-Out as Standard Office
- Can be combined with additional space(s) for up to 2,974 SF of adjacent space
- Kitchen
- Shower Facilities
- Energy Performance Rating - C
- Demised WC facilities
- Excellent natural light
- Fantastic floor to ceiling heights
- In good decorative order
Ground
| Size | 719 SF |
| Term | Negotiable |
| Rental Rate | $31.10 /SF/YR |
| Space Use | Office |
| Condition | Partial Build-Out |
| Available | Now |
A very attractive four storey Georgian built and extended former town house with office accommodation arranged over lower ground, ground and three upper floors. While the building offers a largely cellular office layout, each floor offers generous individual room sizes the majority of which would accommodate plan / team working with two decent sized rooms on each floor; or the creation of larger meeting / training / consultation rooms. The lower ground floor in particular.
- Use Class: E
- Partially Built-Out as Standard Office
- Can be combined with additional space(s) for up to 2,974 SF of adjacent space
- Kitchen
- Shower Facilities
- Energy Performance Rating - C
- Demised WC facilities
- Excellent natural light
- Fantastic floor to ceiling heights
- In good decorative order
1st Floor
| Size | 501 SF |
| Term | Negotiable |
| Rental Rate | $31.10 /SF/YR |
| Space Use | Office |
| Condition | Partial Build-Out |
| Available | Now |
A very attractive four storey Georgian built and extended former town house with office accommodation arranged over lower ground, ground and three upper floors. While the building offers a largely cellular office layout, each floor offers generous individual room sizes the majority of which would accommodate plan / team working with two decent sized rooms on each floor; or the creation of larger meeting / training / consultation rooms. The lower ground floor in particular.
- Use Class: E
- Partially Built-Out as Standard Office
- Can be combined with additional space(s) for up to 2,974 SF of adjacent space
- Kitchen
- Shower Facilities
- Energy Performance Rating - C
- Demised WC facilities
- Excellent natural light
- Fantastic floor to ceiling heights
- In good decorative order
2nd Floor
| Size | 515 SF |
| Term | Negotiable |
| Rental Rate | $31.10 /SF/YR |
| Space Use | Office |
| Condition | Partial Build-Out |
| Available | Now |
A very attractive four storey Georgian built and extended former town house with office accommodation arranged over lower ground, ground and three upper floors. While the building offers a largely cellular office layout, each floor offers generous individual room sizes the majority of which would accommodate plan / team working with two decent sized rooms on each floor; or the creation of larger meeting / training / consultation rooms. The lower ground floor in particular.
- Use Class: E
- Partially Built-Out as Standard Office
- Can be combined with additional space(s) for up to 2,974 SF of adjacent space
- Kitchen
- Shower Facilities
- Energy Performance Rating - C
- Demised WC facilities
- Excellent natural light
- Fantastic floor to ceiling heights
- In good decorative order
3rd Floor
| Size | 454 SF |
| Term | Negotiable |
| Rental Rate | $31.10 /SF/YR |
| Space Use | Office |
| Condition | Partial Build-Out |
| Available | Now |
A very attractive four storey Georgian built and extended former town house with office accommodation arranged over lower ground, ground and three upper floors. While the building offers a largely cellular office layout, each floor offers generous individual room sizes the majority of which would accommodate plan / team working with two decent sized rooms on each floor; or the creation of larger meeting / training / consultation rooms. The lower ground floor in particular.
- Use Class: E
- Partially Built-Out as Standard Office
- Can be combined with additional space(s) for up to 2,974 SF of adjacent space
- Kitchen
- Shower Facilities
- Energy Performance Rating - C
- Demised WC facilities
- Excellent natural light
- Fantastic floor to ceiling heights
- In good decorative order
Property Overview
he building is located on the north side of City Road. Angel London Underground station (Northern line) is just a few moments walk, as are numerous bus services into the City and West End of London. The building is also within moderate walking distance of Clerkenwell to the south, and Old Street to the south east. Chapel Market & Angel Central shopping centre are within a short walk.
- Security System
- Storage Space
PROPERTY FACTS
Learn More About Renting Office Space
Presented by

359 City Rd
Hmm, there seems to have been an error sending your message. Please try again.
Thanks! Your message was sent.









