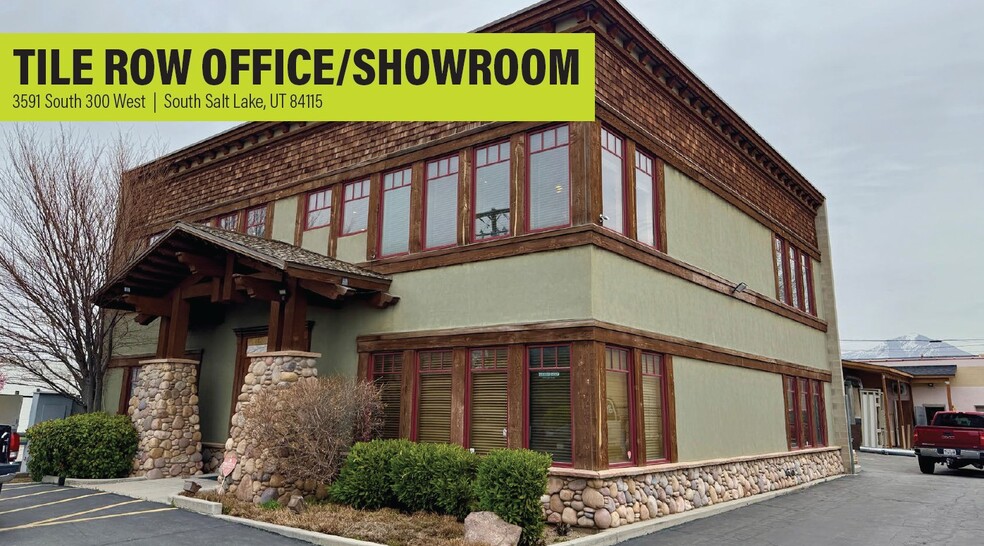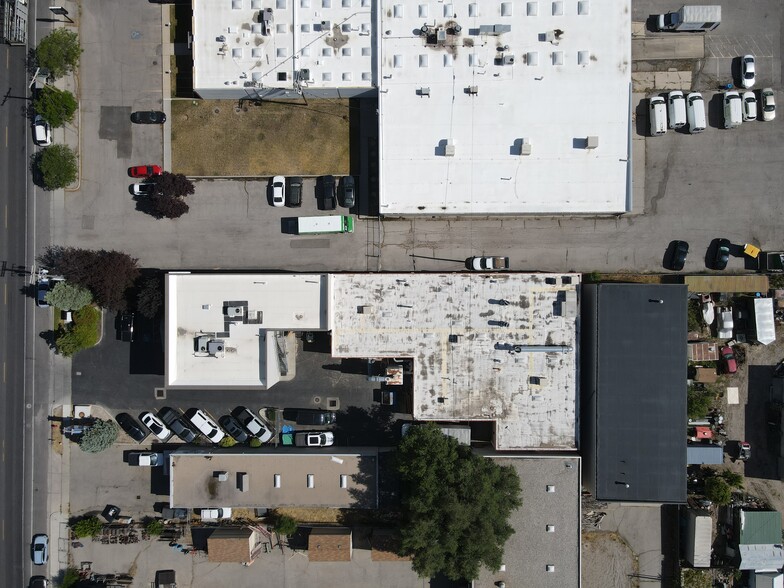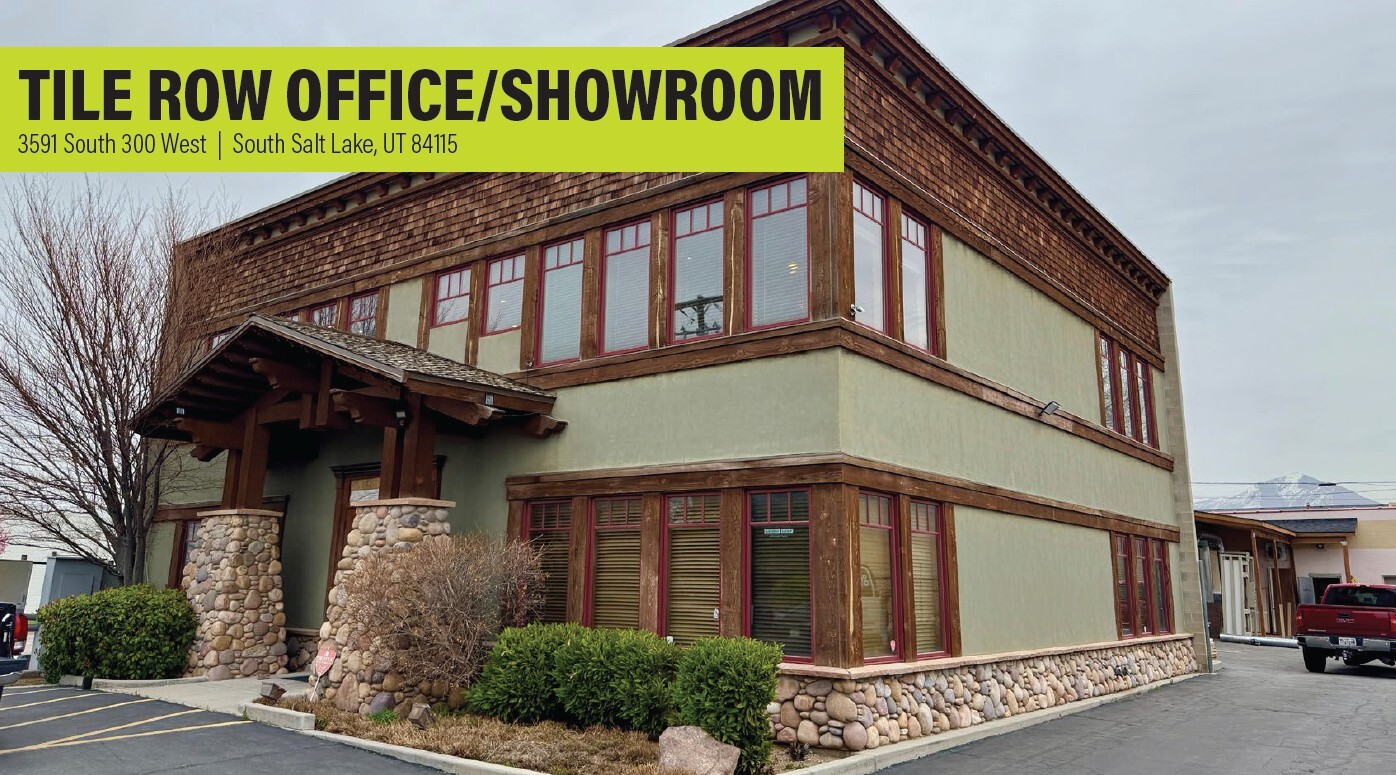3591 S 300 W
Salt Lake City, UT 84115
Tile Row Office/Showroom · Office Property For Lease
·
2,200 SF


HIGHLIGHTS
- Three (3) Private Offices
- Zoning: TOD
- High End Finishes
- One (1) Break Room
- One (1) Restroom
FEATURES
Clear Height
21’
Drive In Bays
3
Standard Parking Spaces
11
PROPERTY OVERVIEW
• Office/Showroom: 2,200 SF • One (1) Restroom • High End Finishes • Accent Lighting Throughout • Three (3) Private Offices • One (1) Break Room • Private Entrance • Security System • Year Built: 1967/2001 • Zoning: Transit Oriented Development (TOD) • Conveniently Located off I-15 On The 3300 South exit With Easy Access on 300 West
SHOWROOM FACILITY FACTS
Building Size
13,032 SF
Lot Size
0.50 AC
Year Built
1967
Construction
Masonry
Zoning
TOD - Transit Oriented Development



