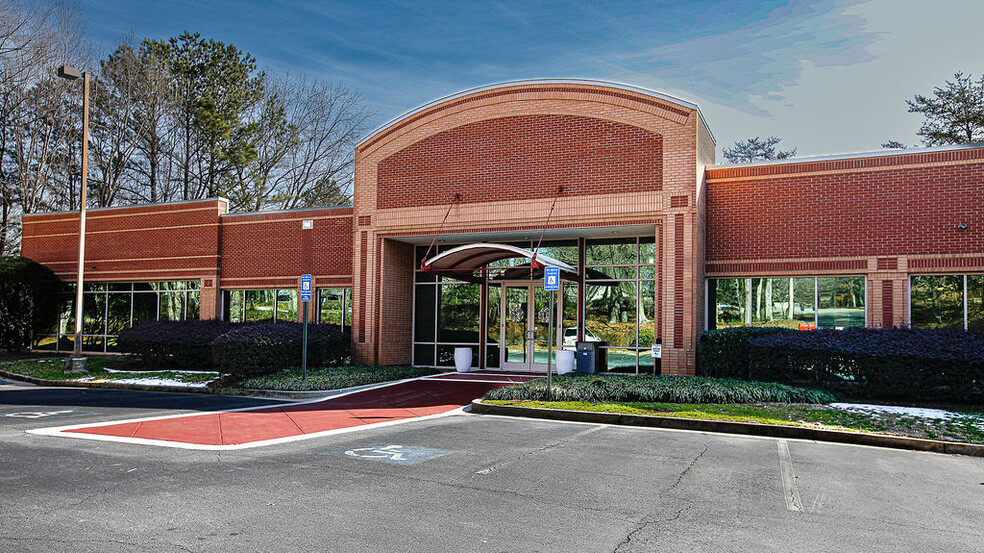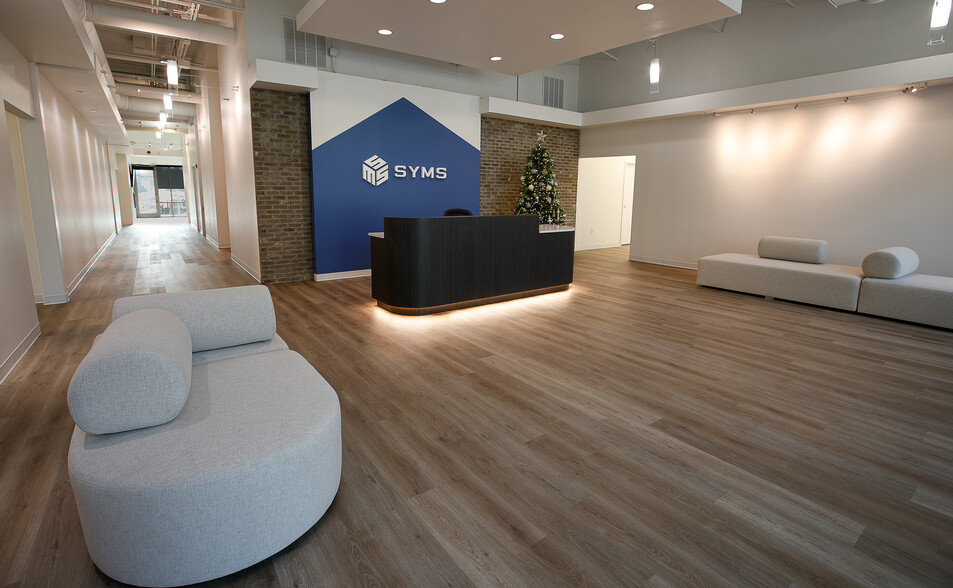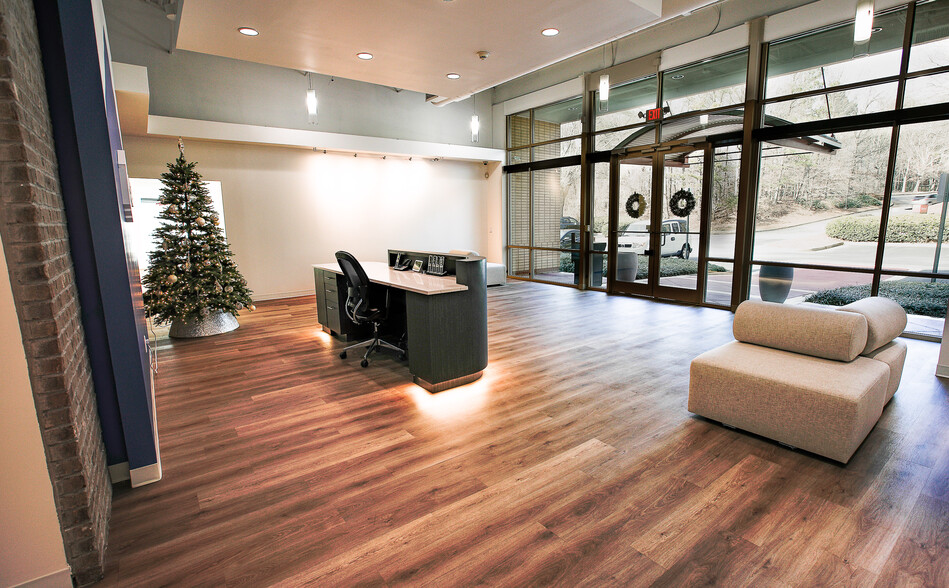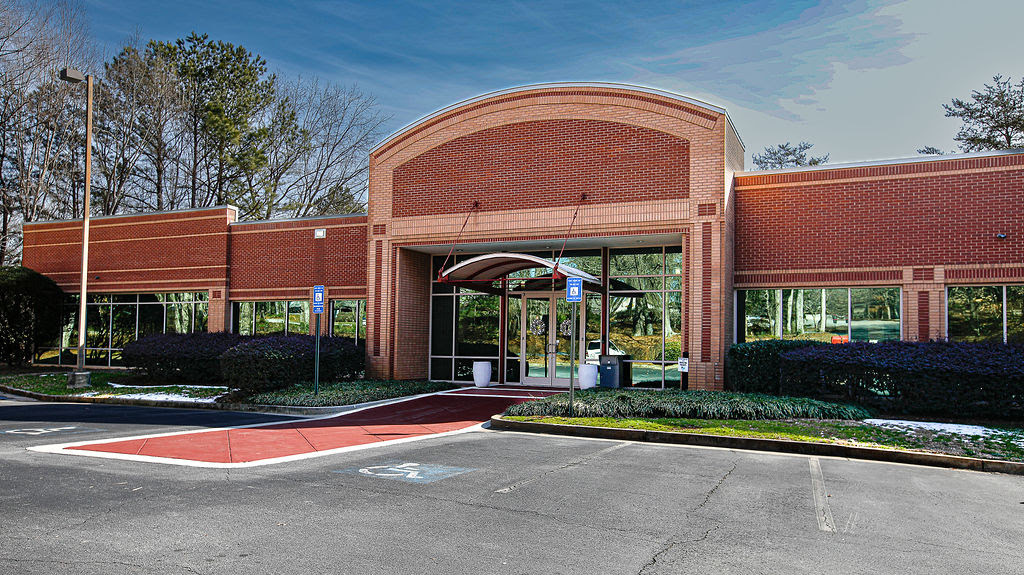Technology Park/Atlanta 3595 Engineering Dr 2,750 SF of Office Space Available in Peachtree Corners, GA 30092



HIGHLIGHTS
- Turn key, state-of-the-art office space
- Full service lease
- Shared lobby, break room and restrooms
- Prime location in Technology Park
- Modern finishes, sleek design
ALL AVAILABLE SPACE(1)
Display Rental Rate as
- SPACE
- SIZE
- TERM
- RENTAL RATE
- SPACE USE
- CONDITION
- AVAILABLE
Located within the highly sought-after Technology Park in Peachtree Corners, this office space offers prime visibility and easy access to Peachtree Parkway. Featuring brand-new renovations, this building is designed for businesses seeking a modern, functional, and collaborative workspace. The lease includes 10 private offices, 2 executive offices, a spacious conference room, and a large open area ideal for team collaboration. With ample on-site parking, employees and clients will enjoy convenience and accessibility. The building showcases high-end finishes, expansive windows, and beautifully designed common areas, with a full building back up generator.
- Rate includes utilities, building services and property expenses
- Open Floor Plan Layout
- 1 Conference Room
- Central Air and Heating
- Wi-Fi Connectivity
- Natural Light
- Emergency Lighting
- Professional Lease
- Fully Built-Out as Professional Services Office
- 12 Private Offices
- Space is in Excellent Condition
- Reception Area
- Security System
- After Hours HVAC Available
- Common Parts WC Facilities
- Wheelchair Accessible
| Space | Size | Term | Rental Rate | Space Use | Condition | Available |
| 1st Floor | 2,750 SF | Negotiable | $23.00 /SF/YR | Office | Full Build-Out | Now |
1st Floor
| Size |
| 2,750 SF |
| Term |
| Negotiable |
| Rental Rate |
| $23.00 /SF/YR |
| Space Use |
| Office |
| Condition |
| Full Build-Out |
| Available |
| Now |
PROPERTY OVERVIEW
Located within the highly sought-after Technology Park in Peachtree Corners, this office space offers prime visibility and easy access to Peachtree Parkway. Featuring brand-new renovations, this building is designed for businesses seeking a modern, functional, and collaborative workspace. The lease includes 10 private offices, 2 executive offices, a spacious conference room, and a large open area ideal for team collaboration. With ample on-site parking, employees and clients will enjoy convenience and accessibility. The building showcases high-end finishes, expansive windows, and beautifully designed common areas, with a full building back up generator.
- 24 Hour Access
- Controlled Access
- Conferencing Facility
- Courtyard
- Security System
- Signage
- Wheelchair Accessible
- Storage Space
PROPERTY FACTS
SELECT TENANTS
- FLOOR
- TENANT NAME
- INDUSTRY
- 1st
- Syms Engineering
- Professional, Scientific, and Technical Services








