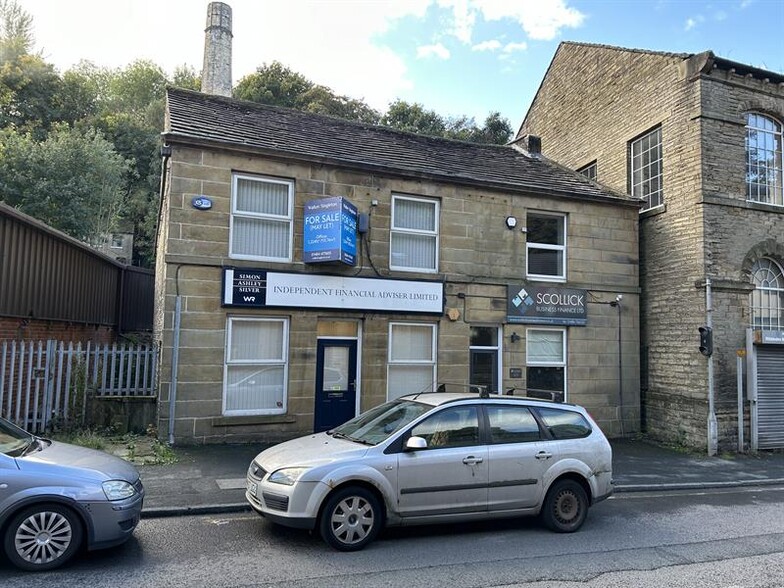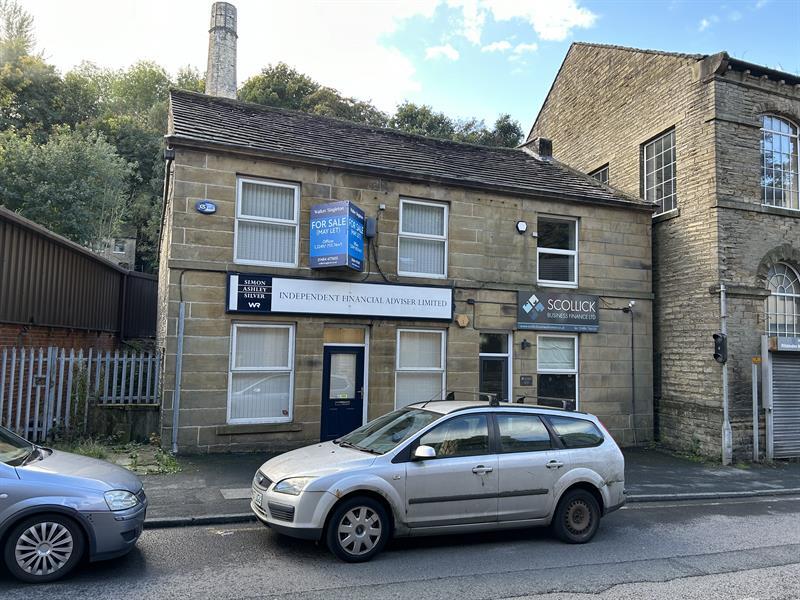
This feature is unavailable at the moment.
We apologize, but the feature you are trying to access is currently unavailable. We are aware of this issue and our team is working hard to resolve the matter.
Please check back in a few minutes. We apologize for the inconvenience.
- LoopNet Team
thank you

Your email has been sent!
36-38 Dunford Rd
367 - 1,224 SF of Office Space Available in Holmfirth HD9 2DP

Highlights
- Extremely popular location in Holmfirth town centre
- Set back off the road
- Stone-built office building
all available spaces(3)
Display Rental Rate as
- Space
- Size
- Term
- Rental Rate
- Space Use
- Condition
- Available
The property comprises a semi-detached building of traditional stone construction, with attractive ashlar stone frontage, beneath a pitched stone slate roof. The property is set out over two principal storeys, together with a basement. Internally, the property currently provides office accommodation, with the ground floor benefiting from open plan space, whilst the first floor consists of two private offices. The lower ground floor level is split into two areas, the rear portion providing kitchen and WC facilities, whilst the front portion, with stone flag floor and vaulted ceiling, provides further storage accommodation.
- Use Class: E
- Mostly Open Floor Plan Layout
- Can be combined with additional space(s) for up to 1,224 SF of adjacent space
- Secure Storage
- Demised WC facilities
- Benefits from staff facilities
- Basement access
- Partially Built-Out as Standard Office
- Fits 2 - 4 People
- Fully Carpeted
- Energy Performance Rating - C
- Open-Plan
- Open plan office space on multi-level
The property comprises a semi-detached building of traditional stone construction, with attractive ashlar stone frontage, beneath a pitched stone slate roof. The property is set out over two principal storeys, together with a basement. Internally, the property currently provides office accommodation, with the ground floor benefiting from open plan space, whilst the first floor consists of two private offices. The lower ground floor level is split into two areas, the rear portion providing kitchen and WC facilities, whilst the front portion, with stone flag floor and vaulted ceiling, provides further storage accommodation.
- Use Class: E
- Mostly Open Floor Plan Layout
- Can be combined with additional space(s) for up to 1,224 SF of adjacent space
- Secure Storage
- Demised WC facilities
- Benefits from staff facilities
- Basement access
- Partially Built-Out as Standard Office
- Fits 2 - 4 People
- Fully Carpeted
- Energy Performance Rating - C
- Open-Plan
- Open plan office space on multi-level
The property comprises a semi-detached building of traditional stone construction, with attractive ashlar stone frontage, beneath a pitched stone slate roof. The property is set out over two principal storeys, together with a basement. Internally, the property currently provides office accommodation, with the ground floor benefiting from open plan space, whilst the first floor consists of two private offices. The lower ground floor level is split into two areas, the rear portion providing kitchen and WC facilities, whilst the front portion, with stone flag floor and vaulted ceiling, provides further storage accommodation.
- Use Class: E
- Mostly Open Floor Plan Layout
- Can be combined with additional space(s) for up to 1,224 SF of adjacent space
- Secure Storage
- Demised WC facilities
- Benefits from staff facilities
- Basement access
- Partially Built-Out as Standard Office
- Fits 1 - 3 People
- Fully Carpeted
- Energy Performance Rating - C
- Open-Plan
- Open plan office space on multi-level
| Space | Size | Term | Rental Rate | Space Use | Condition | Available |
| Basement, Ste 38 | 443 SF | Negotiable | $14.91 /SF/YR $1.24 /SF/MO $6,604 /YR $550.36 /MO | Office | Partial Build-Out | Now |
| Ground, Ste 38 | 414 SF | Negotiable | $14.91 /SF/YR $1.24 /SF/MO $6,172 /YR $514.33 /MO | Office | Partial Build-Out | Now |
| 1st Floor, Ste 38 | 367 SF | Negotiable | $14.91 /SF/YR $1.24 /SF/MO $5,471 /YR $455.94 /MO | Office | Partial Build-Out | Now |
Basement, Ste 38
| Size |
| 443 SF |
| Term |
| Negotiable |
| Rental Rate |
| $14.91 /SF/YR $1.24 /SF/MO $6,604 /YR $550.36 /MO |
| Space Use |
| Office |
| Condition |
| Partial Build-Out |
| Available |
| Now |
Ground, Ste 38
| Size |
| 414 SF |
| Term |
| Negotiable |
| Rental Rate |
| $14.91 /SF/YR $1.24 /SF/MO $6,172 /YR $514.33 /MO |
| Space Use |
| Office |
| Condition |
| Partial Build-Out |
| Available |
| Now |
1st Floor, Ste 38
| Size |
| 367 SF |
| Term |
| Negotiable |
| Rental Rate |
| $14.91 /SF/YR $1.24 /SF/MO $5,471 /YR $455.94 /MO |
| Space Use |
| Office |
| Condition |
| Partial Build-Out |
| Available |
| Now |
Basement, Ste 38
| Size | 443 SF |
| Term | Negotiable |
| Rental Rate | $14.91 /SF/YR |
| Space Use | Office |
| Condition | Partial Build-Out |
| Available | Now |
The property comprises a semi-detached building of traditional stone construction, with attractive ashlar stone frontage, beneath a pitched stone slate roof. The property is set out over two principal storeys, together with a basement. Internally, the property currently provides office accommodation, with the ground floor benefiting from open plan space, whilst the first floor consists of two private offices. The lower ground floor level is split into two areas, the rear portion providing kitchen and WC facilities, whilst the front portion, with stone flag floor and vaulted ceiling, provides further storage accommodation.
- Use Class: E
- Partially Built-Out as Standard Office
- Mostly Open Floor Plan Layout
- Fits 2 - 4 People
- Can be combined with additional space(s) for up to 1,224 SF of adjacent space
- Fully Carpeted
- Secure Storage
- Energy Performance Rating - C
- Demised WC facilities
- Open-Plan
- Benefits from staff facilities
- Open plan office space on multi-level
- Basement access
Ground, Ste 38
| Size | 414 SF |
| Term | Negotiable |
| Rental Rate | $14.91 /SF/YR |
| Space Use | Office |
| Condition | Partial Build-Out |
| Available | Now |
The property comprises a semi-detached building of traditional stone construction, with attractive ashlar stone frontage, beneath a pitched stone slate roof. The property is set out over two principal storeys, together with a basement. Internally, the property currently provides office accommodation, with the ground floor benefiting from open plan space, whilst the first floor consists of two private offices. The lower ground floor level is split into two areas, the rear portion providing kitchen and WC facilities, whilst the front portion, with stone flag floor and vaulted ceiling, provides further storage accommodation.
- Use Class: E
- Partially Built-Out as Standard Office
- Mostly Open Floor Plan Layout
- Fits 2 - 4 People
- Can be combined with additional space(s) for up to 1,224 SF of adjacent space
- Fully Carpeted
- Secure Storage
- Energy Performance Rating - C
- Demised WC facilities
- Open-Plan
- Benefits from staff facilities
- Open plan office space on multi-level
- Basement access
1st Floor, Ste 38
| Size | 367 SF |
| Term | Negotiable |
| Rental Rate | $14.91 /SF/YR |
| Space Use | Office |
| Condition | Partial Build-Out |
| Available | Now |
The property comprises a semi-detached building of traditional stone construction, with attractive ashlar stone frontage, beneath a pitched stone slate roof. The property is set out over two principal storeys, together with a basement. Internally, the property currently provides office accommodation, with the ground floor benefiting from open plan space, whilst the first floor consists of two private offices. The lower ground floor level is split into two areas, the rear portion providing kitchen and WC facilities, whilst the front portion, with stone flag floor and vaulted ceiling, provides further storage accommodation.
- Use Class: E
- Partially Built-Out as Standard Office
- Mostly Open Floor Plan Layout
- Fits 1 - 3 People
- Can be combined with additional space(s) for up to 1,224 SF of adjacent space
- Fully Carpeted
- Secure Storage
- Energy Performance Rating - C
- Demised WC facilities
- Open-Plan
- Benefits from staff facilities
- Open plan office space on multi-level
- Basement access
Property Overview
The property is located in a high-profile position, with frontage to the B6106 Dunford Road, the main road leading into Holmfirth town centre from Penistone and Sheffield. At the heart of the Holme Valley, Holmfirth is a vibrant market town, nestling in the Pennine foothills, on the edge of the Peak District, 6 miles south of Huddersfield, and 13 miles northeast of Glossop.
- Storage Space
PROPERTY FACTS
Learn More About Renting Office Space
Presented by

36-38 Dunford Rd
Hmm, there seems to have been an error sending your message. Please try again.
Thanks! Your message was sent.





