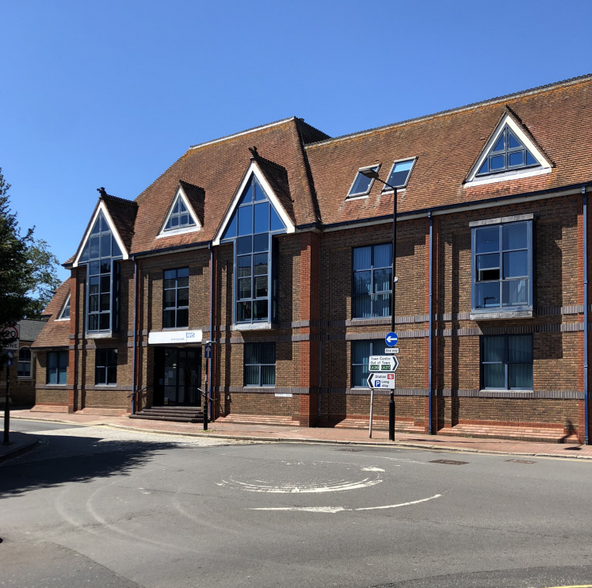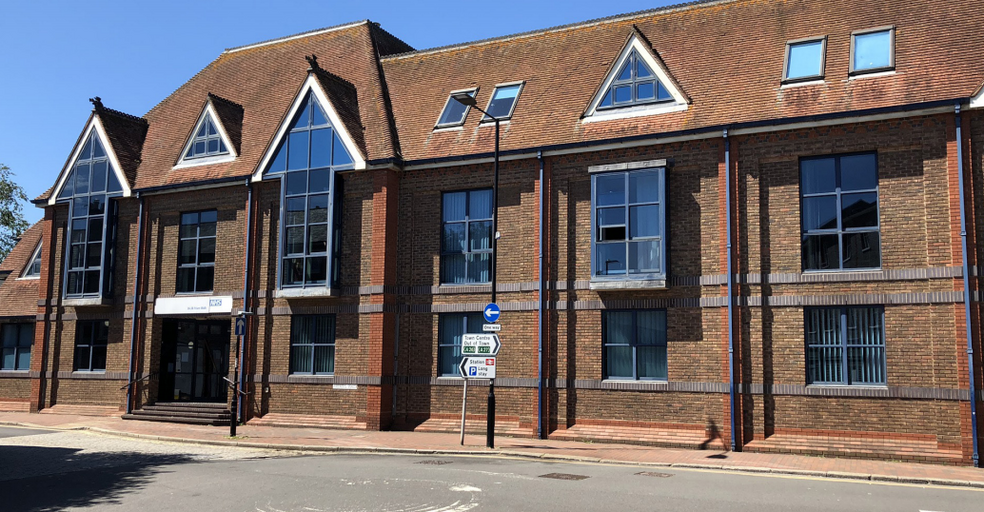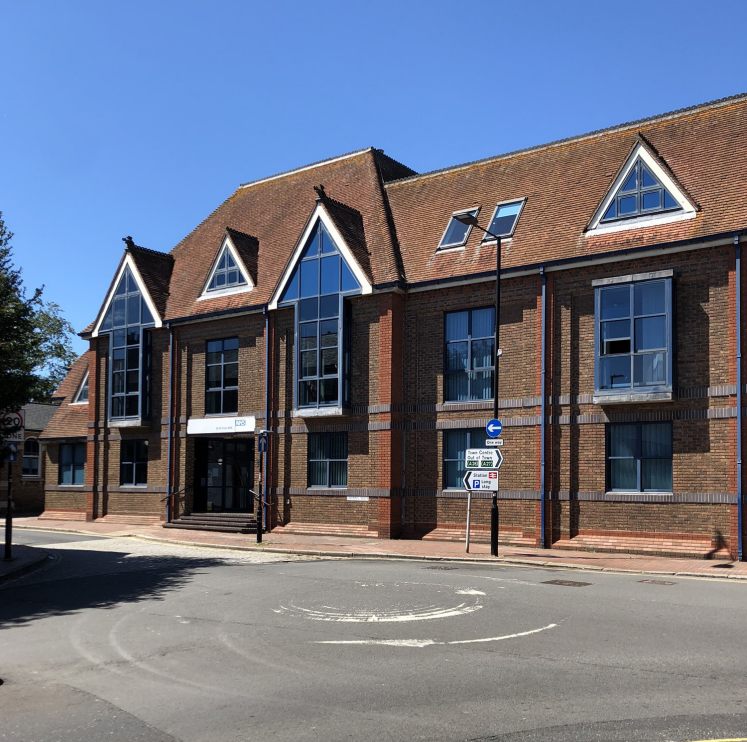
This feature is unavailable at the moment.
We apologize, but the feature you are trying to access is currently unavailable. We are aware of this issue and our team is working hard to resolve the matter.
Please check back in a few minutes. We apologize for the inconvenience.
- LoopNet Team
thank you

Your email has been sent!
36-42 Friars Walk
Lewes BN7 2PB
Office Property For Lease


Highlights
- The building is a purpose-built office originally constructed in 1990 as the headquarters of the Southdown Building Society.
- There are a total of 64 car parking spaces arranged in the undercroft area and rear surface car parking.
- The accommodation is centrally heated, with comfort cooling to the ground floor only.
- The building is arranged over 3 floors in a L shaped block with the main wing fronting the public highway.
- Internally the specification is typically plastered and decorated walls, acoustic tiled suspended ceilings and solid floors with carpet tile coverings
- There are male and female wc’s and kitchen facilities on each floor, main staircase off the reception area and an 8 person passenger lift
Property Overview
The building is a purpose-built office originally constructed in 1990 as the headquarters of the Southdown Building Society. The building is arranged over 3 floors in a L shaped block with the main wing fronting the public highway. The building is of steel frame under a tile covered pitched roof with brick elevations. Windows are double glazed, set in powder coated aluminum frames. Internally the specification is typically plastered and decorated walls, acoustic tiled suspended ceilings and solid floors with carpet tile coverings. The accommodation is centrally heated, with comfort cooling to the ground floor only. Lighting is by way of recessed fluorescent strips and power and IT distribution via a mix of perimeter, pillar and floor trunking. There are male and female wc’s and kitchen facilities on each floor. The property has a single main staircase off the reception area and an 8 person passenger lift There are a total of 64 car parking spaces arranged in the undercroft area and rear surface car parking which is accessed from either a carriage entrance from Friars Walk beneath the adjacent building or the access road running to the side of the property.
- Security System
- Energy Performance Rating - E
- Storage Space
- Demised WC facilities
- Natural Light
- Recessed Lighting
- Secure Storage
- Shower Facilities
- Yard

