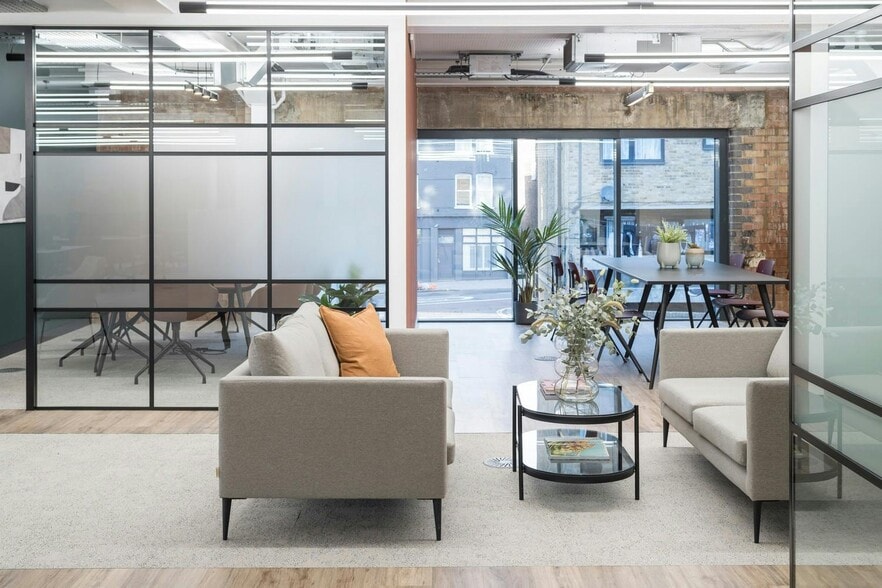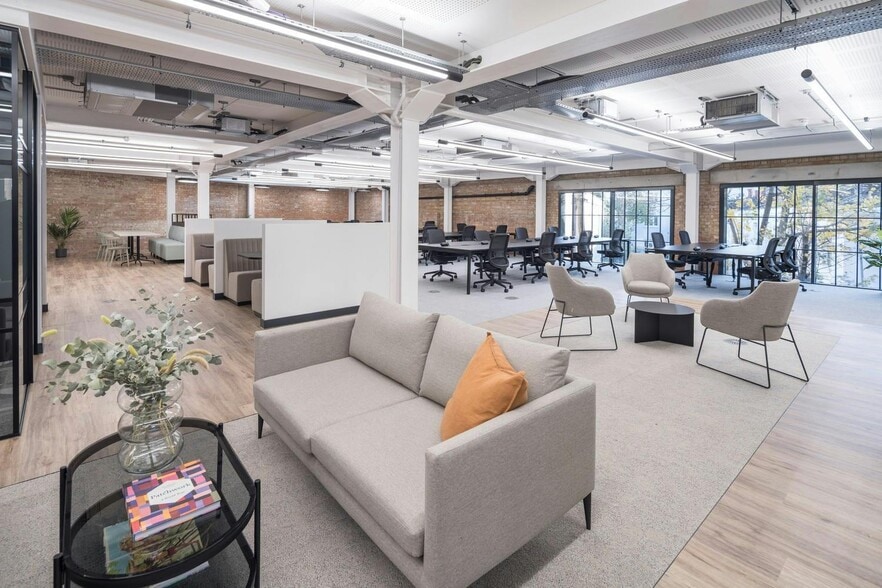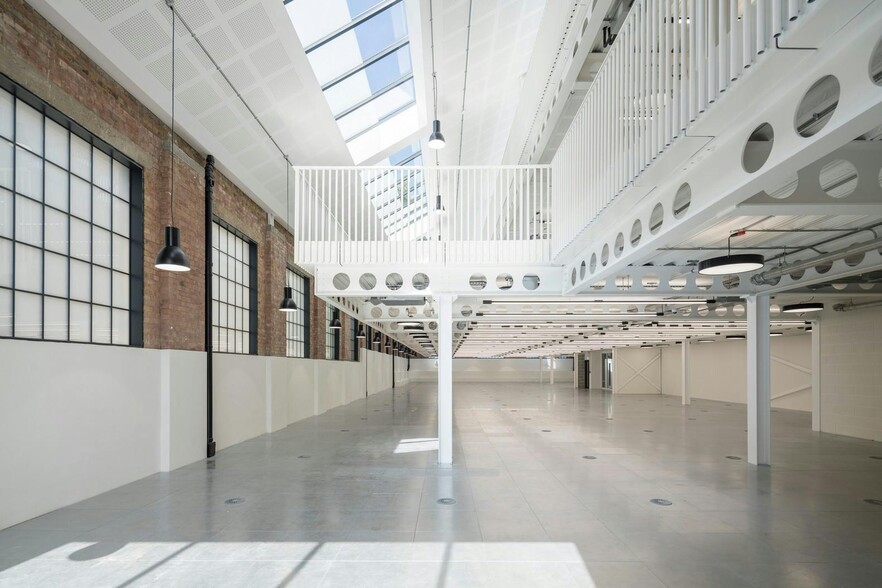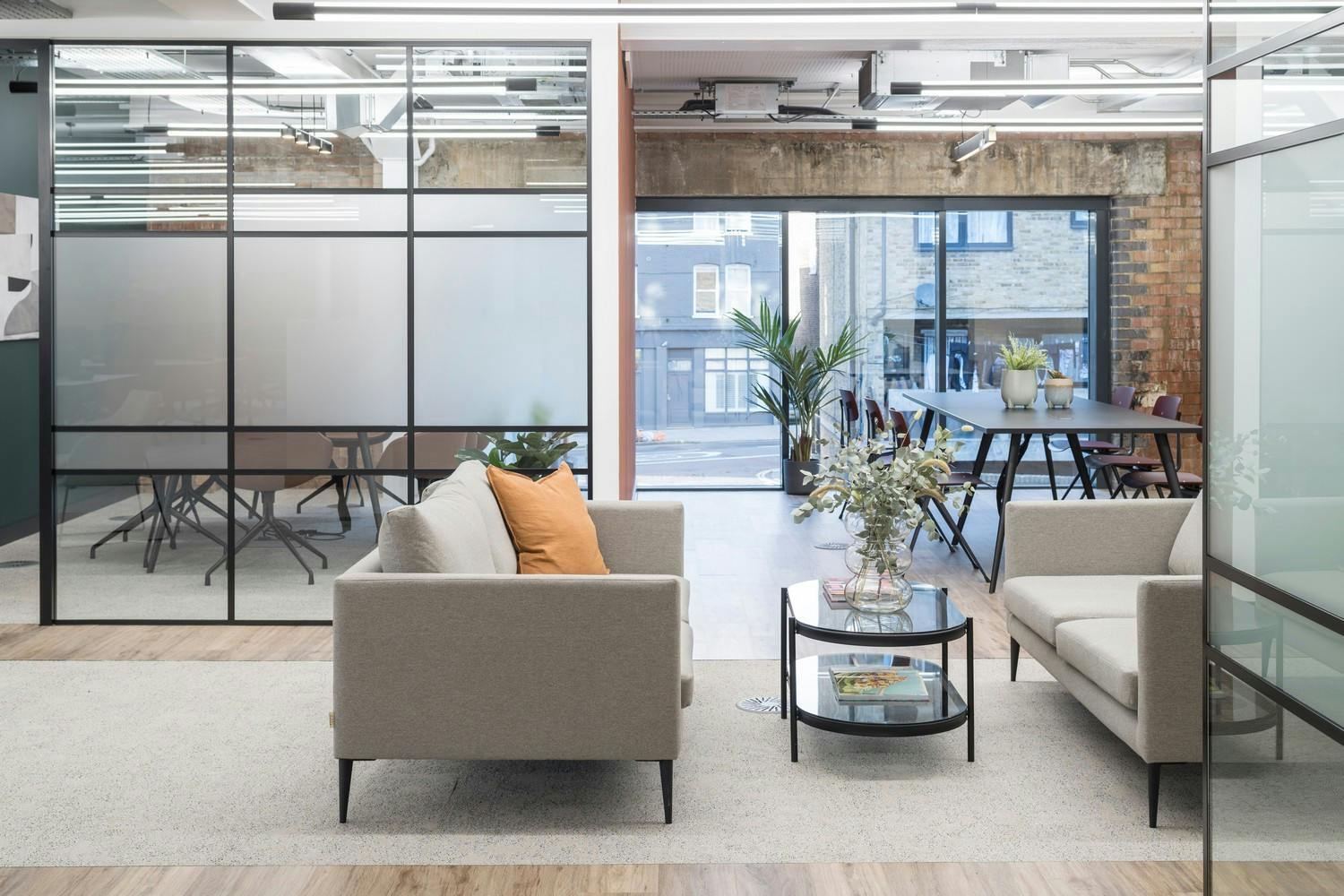Your email has been sent.
HIGHLIGHTS
- Triple height reception to Workshop.
- 4 showers, 36 cycle spaces & storage lockers.
- Ground floor courtyard.
- Flexible terms available.
ALL AVAILABLE SPACES(3)
Display Rental Rate as
- SPACE
- SIZE
- TERM
- RENTAL RATE
- SPACE USE
- CONDITION
- AVAILABLE
Fortess Works is a captivating transformation of a 1920s warehouse nestled in Kentish Town's core. This Workshop, now available for purchase, presents a unique chance for business owners to acquire a self-contained, design-forward workspace. The space showcases stunning floor-to-ceiling Crittall-style windows, exposed brick walls and impressive ceiling heights. A place for a business to thrive, it offers direct access to an attractive landscaped courtyard, a triple-height entrance lobby, bicycle storage, and high-spec amenities throughout. Situated a stone's throw away from Kentish Town and Tufnell Park stations, Fortess Works positions you at the heart of convenience, culture, and character.
- Use Class: E
- Mostly Open Floor Plan Layout
- Can be combined with additional space(s) for up to 17,716 SF of adjacent space
- Kitchen
- Elevator Access
- Shower Facilities
- 13 person lift
- Triple height reception
- Partially Built-Out as Standard Office
- Space is in Excellent Condition
- Central Air and Heating
- Wi-Fi Connectivity
- Bicycle Storage
- Demised WC facilities
- Fibre connectivity
- Cycle spaces & storage
Fortess Works is a captivating transformation of a 1920s warehouse nestled in Kentish Town's core. This Workshop, now available for purchase, presents a unique chance for business owners to acquire a self-contained, design-forward workspace. The space showcases stunning floor-to-ceiling Crittall-style windows, exposed brick walls and impressive ceiling heights. A place for a business to thrive, it offers direct access to an attractive landscaped courtyard, a triple-height entrance lobby, bicycle storage, and high-spec amenities throughout. Situated a stone's throw away from Kentish Town and Tufnell Park stations, Fortess Works positions you at the heart of convenience, culture, and character.
- Use Class: E
- Mostly Open Floor Plan Layout
- Can be combined with additional space(s) for up to 17,716 SF of adjacent space
- Kitchen
- Elevator Access
- Shower Facilities
- 13 person lift
- Triple height reception
- Partially Built-Out as Standard Office
- Space is in Excellent Condition
- Central Air and Heating
- Wi-Fi Connectivity
- Bicycle Storage
- Demised WC facilities
- Fibre connectivity
- Cycle spaces & storage
Fortess Works is a captivating transformation of a 1920s warehouse nestled in Kentish Town's core. This Workshop, now available for purchase, presents a unique chance for business owners to acquire a self-contained, design-forward workspace. The space showcases stunning floor-to-ceiling Crittall-style windows, exposed brick walls and impressive ceiling heights. A place for a business to thrive, it offers direct access to an attractive landscaped courtyard, a triple-height entrance lobby, bicycle storage, and high-spec amenities throughout. Situated a stone's throw away from Kentish Town and Tufnell Park stations, Fortess Works positions you at the heart of convenience, culture, and character.
- Use Class: E
- Mostly Open Floor Plan Layout
- Can be combined with additional space(s) for up to 17,716 SF of adjacent space
- Kitchen
- Elevator Access
- Shower Facilities
- 13 person lift
- Triple height reception
- Partially Built-Out as Standard Office
- Space is in Excellent Condition
- Central Air and Heating
- Wi-Fi Connectivity
- Bicycle Storage
- Demised WC facilities
- Fibre connectivity
- Cycle spaces & storage
| Space | Size | Term | Rental Rate | Space Use | Condition | Available |
| Ground, Ste Workshop | 8,004 SF | Negotiable | $53.03 /SF/YR $4.42 /SF/MO $424,481 /YR $35,373 /MO | Office | Partial Build-Out | Now |
| 1st Floor, Ste Workshop | 6,614 SF | Negotiable | $53.03 /SF/YR $4.42 /SF/MO $350,765 /YR $29,230 /MO | Office | Partial Build-Out | Now |
| 2nd Floor, Ste Workshop | 3,098 SF | Negotiable | $53.03 /SF/YR $4.42 /SF/MO $164,298 /YR $13,692 /MO | Office | Partial Build-Out | Now |
Ground, Ste Workshop
| Size |
| 8,004 SF |
| Term |
| Negotiable |
| Rental Rate |
| $53.03 /SF/YR $4.42 /SF/MO $424,481 /YR $35,373 /MO |
| Space Use |
| Office |
| Condition |
| Partial Build-Out |
| Available |
| Now |
1st Floor, Ste Workshop
| Size |
| 6,614 SF |
| Term |
| Negotiable |
| Rental Rate |
| $53.03 /SF/YR $4.42 /SF/MO $350,765 /YR $29,230 /MO |
| Space Use |
| Office |
| Condition |
| Partial Build-Out |
| Available |
| Now |
2nd Floor, Ste Workshop
| Size |
| 3,098 SF |
| Term |
| Negotiable |
| Rental Rate |
| $53.03 /SF/YR $4.42 /SF/MO $164,298 /YR $13,692 /MO |
| Space Use |
| Office |
| Condition |
| Partial Build-Out |
| Available |
| Now |
Ground, Ste Workshop
| Size | 8,004 SF |
| Term | Negotiable |
| Rental Rate | $53.03 /SF/YR |
| Space Use | Office |
| Condition | Partial Build-Out |
| Available | Now |
Fortess Works is a captivating transformation of a 1920s warehouse nestled in Kentish Town's core. This Workshop, now available for purchase, presents a unique chance for business owners to acquire a self-contained, design-forward workspace. The space showcases stunning floor-to-ceiling Crittall-style windows, exposed brick walls and impressive ceiling heights. A place for a business to thrive, it offers direct access to an attractive landscaped courtyard, a triple-height entrance lobby, bicycle storage, and high-spec amenities throughout. Situated a stone's throw away from Kentish Town and Tufnell Park stations, Fortess Works positions you at the heart of convenience, culture, and character.
- Use Class: E
- Partially Built-Out as Standard Office
- Mostly Open Floor Plan Layout
- Space is in Excellent Condition
- Can be combined with additional space(s) for up to 17,716 SF of adjacent space
- Central Air and Heating
- Kitchen
- Wi-Fi Connectivity
- Elevator Access
- Bicycle Storage
- Shower Facilities
- Demised WC facilities
- 13 person lift
- Fibre connectivity
- Triple height reception
- Cycle spaces & storage
1st Floor, Ste Workshop
| Size | 6,614 SF |
| Term | Negotiable |
| Rental Rate | $53.03 /SF/YR |
| Space Use | Office |
| Condition | Partial Build-Out |
| Available | Now |
Fortess Works is a captivating transformation of a 1920s warehouse nestled in Kentish Town's core. This Workshop, now available for purchase, presents a unique chance for business owners to acquire a self-contained, design-forward workspace. The space showcases stunning floor-to-ceiling Crittall-style windows, exposed brick walls and impressive ceiling heights. A place for a business to thrive, it offers direct access to an attractive landscaped courtyard, a triple-height entrance lobby, bicycle storage, and high-spec amenities throughout. Situated a stone's throw away from Kentish Town and Tufnell Park stations, Fortess Works positions you at the heart of convenience, culture, and character.
- Use Class: E
- Partially Built-Out as Standard Office
- Mostly Open Floor Plan Layout
- Space is in Excellent Condition
- Can be combined with additional space(s) for up to 17,716 SF of adjacent space
- Central Air and Heating
- Kitchen
- Wi-Fi Connectivity
- Elevator Access
- Bicycle Storage
- Shower Facilities
- Demised WC facilities
- 13 person lift
- Fibre connectivity
- Triple height reception
- Cycle spaces & storage
2nd Floor, Ste Workshop
| Size | 3,098 SF |
| Term | Negotiable |
| Rental Rate | $53.03 /SF/YR |
| Space Use | Office |
| Condition | Partial Build-Out |
| Available | Now |
Fortess Works is a captivating transformation of a 1920s warehouse nestled in Kentish Town's core. This Workshop, now available for purchase, presents a unique chance for business owners to acquire a self-contained, design-forward workspace. The space showcases stunning floor-to-ceiling Crittall-style windows, exposed brick walls and impressive ceiling heights. A place for a business to thrive, it offers direct access to an attractive landscaped courtyard, a triple-height entrance lobby, bicycle storage, and high-spec amenities throughout. Situated a stone's throw away from Kentish Town and Tufnell Park stations, Fortess Works positions you at the heart of convenience, culture, and character.
- Use Class: E
- Partially Built-Out as Standard Office
- Mostly Open Floor Plan Layout
- Space is in Excellent Condition
- Can be combined with additional space(s) for up to 17,716 SF of adjacent space
- Central Air and Heating
- Kitchen
- Wi-Fi Connectivity
- Elevator Access
- Bicycle Storage
- Shower Facilities
- Demised WC facilities
- 13 person lift
- Fibre connectivity
- Triple height reception
- Cycle spaces & storage
PROPERTY OVERVIEW
The building has been sensitively reimagined to provide high quality, flexible and characterful office space for modern demands. It comprises of a bright and airy warehouse style workshop featuring floor to ceiling crittall style glazing and a contemporary two story extension featuring corten steel cladding with the addition of an attractive landscaped courtyard.
- 24 Hour Access
- Storage Space
- Central Heating
- Direct Elevator Exposure
- Shower Facilities
- Air Conditioning
PROPERTY FACTS
Presented by

36-52 Fortess Grv
Hmm, there seems to have been an error sending your message. Please try again.
Thanks! Your message was sent.











