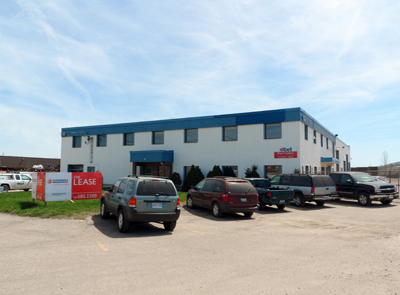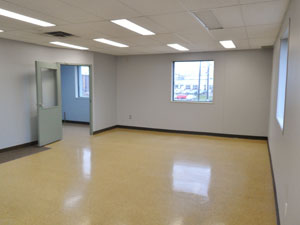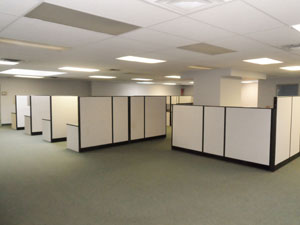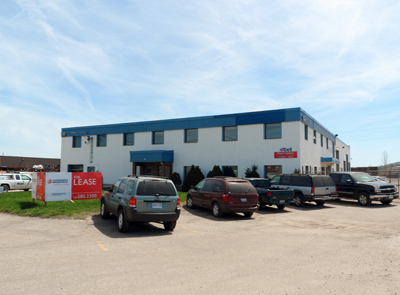
This feature is unavailable at the moment.
We apologize, but the feature you are trying to access is currently unavailable. We are aware of this issue and our team is working hard to resolve the matter.
Please check back in a few minutes. We apologize for the inconvenience.
- LoopNet Team
thank you

Your email has been sent!
36 Centennial Rd
11,294 - 24,642 SF of Space Available in Kitchener, ON N2B 3G1



HIGHLIGHTS
- Ample parking
- High exposure location
FEATURES
Display Rental Rate as
- SPACE
- SIZE
- TERM
- RENTAL RATE
- SPACE USE
- CONDITION
- AVAILABLE
Centrally located in Kitchener, ON, two industrial buildings consisting of 24,642 SF on 6.258 acres. Property features include 19’7” clear ceiling height, drive-in doors, second floor concrete mezzanine, short-term leases that can be terminated for vacant possession and EMP-2 (General Industrial Employment) zoning that permits a wide range of uses, including but not limited to truck transport terminal, truck repair, manufacturing, warehousing, and contactors establishment.
- Lease rate does not include utilities, property expenses or building services
- Can be combined with additional space(s) for up to 24,642 SF of adjacent space
- Access to highway
- Includes 11,294 SF of dedicated office space
- Central Air Conditioning
- Retail amenities nearby
| Space | Size | Term | Rental Rate | Space Use | Condition | Available |
| 1st Floor - 100 | 13,348 SF | 1-10 Years | $11.75 USD/SF/YR $0.98 USD/SF/MO $156,872 USD/YR $13,073 USD/MO | Industrial | Partial Build-Out | 30 Days |
1st Floor - 100
| Size |
| 13,348 SF |
| Term |
| 1-10 Years |
| Rental Rate |
| $11.75 USD/SF/YR $0.98 USD/SF/MO $156,872 USD/YR $13,073 USD/MO |
| Space Use |
| Industrial |
| Condition |
| Partial Build-Out |
| Available |
| 30 Days |
- SPACE
- SIZE
- TERM
- RENTAL RATE
- SPACE USE
- CONDITION
- AVAILABLE
Centrally located in Kitchener, ON, two industrial buildings consisting of 24,642 SF on 6.258 acres. Property features include 19’7” clear ceiling height, drive-in doors, second floor concrete mezzanine, short-term leases that can be terminated for vacant possession and EMP-2 (General Industrial Employment) zoning that permits a wide range of uses, including but not limited to truck transport terminal, truck repair, manufacturing, warehousing, and contactors establishment.
- Lease rate does not include utilities, property expenses or building services
- Can be combined with additional space(s) for up to 24,642 SF of adjacent space
- Access to highway
- Includes 11,294 SF of dedicated office space
- Central Air Conditioning
- Retail amenities nearby
Centrally located in Kitchener, ON, two industrial buildings consisting of 24,642 SF on 6.258 acres. Property features include 19’7” clear ceiling height, drive-in doors, second floor concrete mezzanine, short-term leases that can be terminated for vacant possession and EMP-2 (General Industrial Employment) zoning that permits a wide range of uses, including but not limited to truck transport terminal, truck repair, manufacturing, warehousing, and contactors establishment.
- Lease rate does not include utilities, property expenses or building services
- Open Floor Plan Layout
- Central Air Conditioning
- Access to highway
- Partially Built-Out as Standard Office
- Can be combined with additional space(s) for up to 24,642 SF of adjacent space
- Includes 11,294 SF of dedicated office space
- Retail amenities nearby
| Space | Size | Term | Rental Rate | Space Use | Condition | Available |
| 1st Floor - 100 | 13,348 SF | 1-10 Years | $11.75 USD/SF/YR $0.98 USD/SF/MO $156,872 USD/YR $13,073 USD/MO | Industrial | Partial Build-Out | 30 Days |
| 2nd Floor, Ste 200 | 11,294 SF | 1-10 Years | $11.75 USD/SF/YR $0.98 USD/SF/MO $132,733 USD/YR $11,061 USD/MO | Office | Partial Build-Out | 30 Days |
1st Floor - 100
| Size |
| 13,348 SF |
| Term |
| 1-10 Years |
| Rental Rate |
| $11.75 USD/SF/YR $0.98 USD/SF/MO $156,872 USD/YR $13,073 USD/MO |
| Space Use |
| Industrial |
| Condition |
| Partial Build-Out |
| Available |
| 30 Days |
2nd Floor, Ste 200
| Size |
| 11,294 SF |
| Term |
| 1-10 Years |
| Rental Rate |
| $11.75 USD/SF/YR $0.98 USD/SF/MO $132,733 USD/YR $11,061 USD/MO |
| Space Use |
| Office |
| Condition |
| Partial Build-Out |
| Available |
| 30 Days |
1st Floor - 100
| Size | 13,348 SF |
| Term | 1-10 Years |
| Rental Rate | $11.75 USD/SF/YR |
| Space Use | Industrial |
| Condition | Partial Build-Out |
| Available | 30 Days |
Centrally located in Kitchener, ON, two industrial buildings consisting of 24,642 SF on 6.258 acres. Property features include 19’7” clear ceiling height, drive-in doors, second floor concrete mezzanine, short-term leases that can be terminated for vacant possession and EMP-2 (General Industrial Employment) zoning that permits a wide range of uses, including but not limited to truck transport terminal, truck repair, manufacturing, warehousing, and contactors establishment.
- Lease rate does not include utilities, property expenses or building services
- Includes 11,294 SF of dedicated office space
- Can be combined with additional space(s) for up to 24,642 SF of adjacent space
- Central Air Conditioning
- Access to highway
- Retail amenities nearby
2nd Floor, Ste 200
| Size | 11,294 SF |
| Term | 1-10 Years |
| Rental Rate | $11.75 USD/SF/YR |
| Space Use | Office |
| Condition | Partial Build-Out |
| Available | 30 Days |
Centrally located in Kitchener, ON, two industrial buildings consisting of 24,642 SF on 6.258 acres. Property features include 19’7” clear ceiling height, drive-in doors, second floor concrete mezzanine, short-term leases that can be terminated for vacant possession and EMP-2 (General Industrial Employment) zoning that permits a wide range of uses, including but not limited to truck transport terminal, truck repair, manufacturing, warehousing, and contactors establishment.
- Lease rate does not include utilities, property expenses or building services
- Partially Built-Out as Standard Office
- Open Floor Plan Layout
- Can be combined with additional space(s) for up to 24,642 SF of adjacent space
- Central Air Conditioning
- Includes 11,294 SF of dedicated office space
- Access to highway
- Retail amenities nearby
PROPERTY OVERVIEW
Commercial property located in Kitchener, Ontario.
WAREHOUSE FACILITY FACTS
Presented by

36 Centennial Rd
Hmm, there seems to have been an error sending your message. Please try again.
Thanks! Your message was sent.




