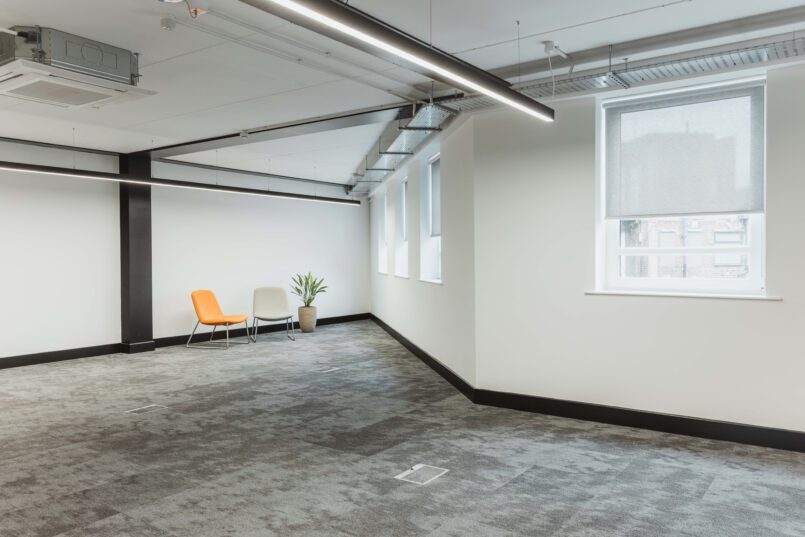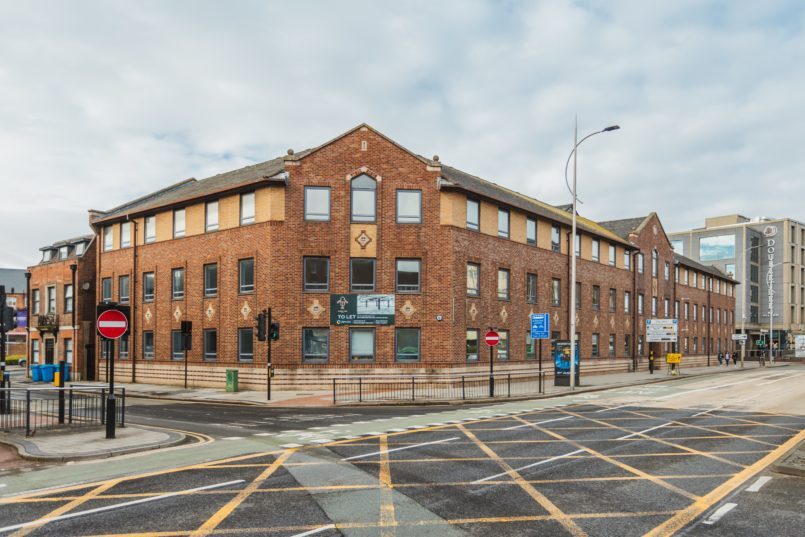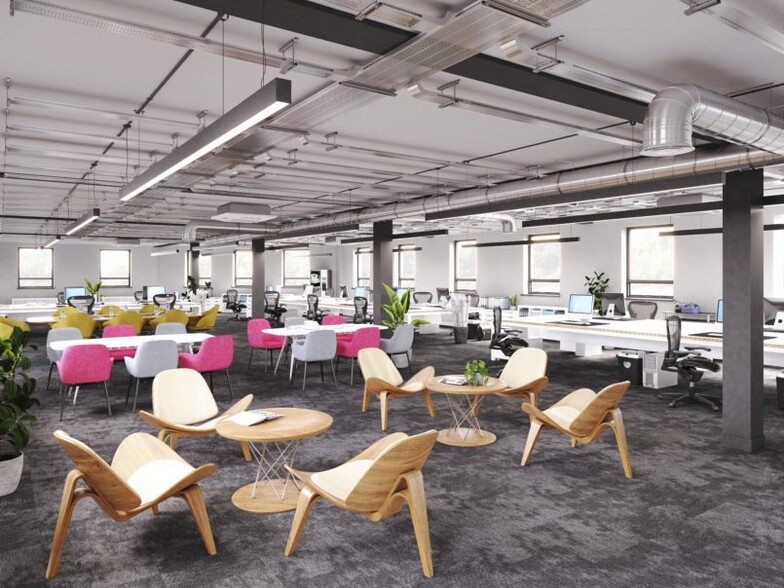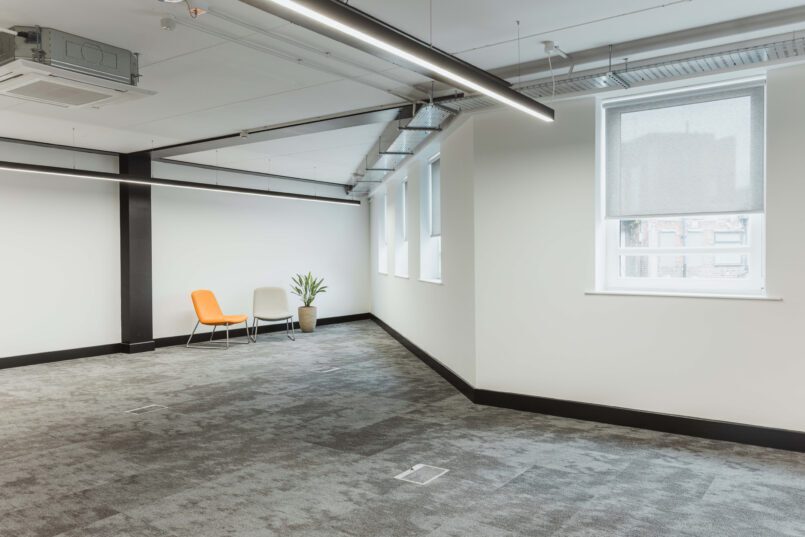
This feature is unavailable at the moment.
We apologize, but the feature you are trying to access is currently unavailable. We are aware of this issue and our team is working hard to resolve the matter.
Please check back in a few minutes. We apologize for the inconvenience.
- LoopNet Team
thank you

Your email has been sent!
Cherry Court 36 Ferensway
500 - 16,437 SF of Office Space Available in Hull HU2 8NH



Highlights
- Cherry Court is situated in a very prominent position on the west side of Ferensway
- The building is ideally located in a very convenient central area, allowing access to all the extensive range of business, shopping and leisure areas
- Located close to Hull’s main bus and railway station, the building is also adjacent to the St. Stephen’s retail and leisure complex
- Located in the heart of the Hull city centre
all available spaces(2)
Display Rental Rate as
- Space
- Size
- Term
- Rental Rate
- Space Use
- Condition
- Available
The property is available as a whole or can be catered for smaller requirements either on floor by floor or we can split individual floors as per the layout plans.
- Use Class: E
- Mostly Open Floor Plan Layout
- Space is in Excellent Condition
- Central Air and Heating
- Kitchen
- Closed Circuit Television Monitoring (CCTV)
- Secure Storage
- Shower Facilities
- New carpet throughout
- LED Lighting
- Partially Built-Out as Standard Office
- Fits 29 - 92 People
- Can be combined with additional space(s) for up to 16,437 SF of adjacent space
- Reception Area
- Fully Carpeted
- Raised Floor
- Bicycle Storage
- Common Parts WC Facilities
- Raised access floors
The property is available as a whole or can be catered for smaller requirements either on floor by floor or we can split individual floors as per the layout plans.
- Use Class: E
- Mostly Open Floor Plan Layout
- Space is in Excellent Condition
- Central Air and Heating
- Kitchen
- Closed Circuit Television Monitoring (CCTV)
- Secure Storage
- Shower Facilities
- New carpet throughout
- LED Lighting
- Partially Built-Out as Standard Office
- Fits 29 - 92 People
- Can be combined with additional space(s) for up to 16,437 SF of adjacent space
- Reception Area
- Fully Carpeted
- Raised Floor
- Bicycle Storage
- Common Parts WC Facilities
- Raised access floors
| Space | Size | Term | Rental Rate | Space Use | Condition | Available |
| 1st Floor | 500-5,028 SF | Negotiable | Upon Request Upon Request Upon Request Upon Request Upon Request Upon Request | Office | Partial Build-Out | Now |
| 2nd Floor | 2,500-11,409 SF | Negotiable | Upon Request Upon Request Upon Request Upon Request Upon Request Upon Request | Office | Partial Build-Out | Now |
1st Floor
| Size |
| 500-5,028 SF |
| Term |
| Negotiable |
| Rental Rate |
| Upon Request Upon Request Upon Request Upon Request Upon Request Upon Request |
| Space Use |
| Office |
| Condition |
| Partial Build-Out |
| Available |
| Now |
2nd Floor
| Size |
| 2,500-11,409 SF |
| Term |
| Negotiable |
| Rental Rate |
| Upon Request Upon Request Upon Request Upon Request Upon Request Upon Request |
| Space Use |
| Office |
| Condition |
| Partial Build-Out |
| Available |
| Now |
1st Floor
| Size | 500-5,028 SF |
| Term | Negotiable |
| Rental Rate | Upon Request |
| Space Use | Office |
| Condition | Partial Build-Out |
| Available | Now |
The property is available as a whole or can be catered for smaller requirements either on floor by floor or we can split individual floors as per the layout plans.
- Use Class: E
- Partially Built-Out as Standard Office
- Mostly Open Floor Plan Layout
- Fits 29 - 92 People
- Space is in Excellent Condition
- Can be combined with additional space(s) for up to 16,437 SF of adjacent space
- Central Air and Heating
- Reception Area
- Kitchen
- Fully Carpeted
- Closed Circuit Television Monitoring (CCTV)
- Raised Floor
- Secure Storage
- Bicycle Storage
- Shower Facilities
- Common Parts WC Facilities
- New carpet throughout
- Raised access floors
- LED Lighting
2nd Floor
| Size | 2,500-11,409 SF |
| Term | Negotiable |
| Rental Rate | Upon Request |
| Space Use | Office |
| Condition | Partial Build-Out |
| Available | Now |
The property is available as a whole or can be catered for smaller requirements either on floor by floor or we can split individual floors as per the layout plans.
- Use Class: E
- Partially Built-Out as Standard Office
- Mostly Open Floor Plan Layout
- Fits 29 - 92 People
- Space is in Excellent Condition
- Can be combined with additional space(s) for up to 16,437 SF of adjacent space
- Central Air and Heating
- Reception Area
- Kitchen
- Fully Carpeted
- Closed Circuit Television Monitoring (CCTV)
- Raised Floor
- Secure Storage
- Bicycle Storage
- Shower Facilities
- Common Parts WC Facilities
- New carpet throughout
- Raised access floors
- LED Lighting
Property Overview
Cherry Tree Court comprises a purpose built detached three storey office building, with an extensive private car park to the rear. The complex provides offices arranged over three floors with a central main entrance fronting onto Ferensway. The property has undergone an impressive £2.5 million refurbishment, resulting in the incorporation of a brand new reception area with meeting rooms on the ground floor. Additionally, the ground floor now features renovated WC’s and shower facilities, along with breakout areas and kitchenettes. Importantly, all tenants will have access to and can utilize these facilities.
- 24 Hour Access
- Controlled Access
- Raised Floor
- Kitchen
- Reception
- Automatic Blinds
- Storage Space
- Central Heating
- Demised WC facilities
- Direct Elevator Exposure
- Open-Plan
- Drop Ceiling
- Air Conditioning
PROPERTY FACTS
Presented by

Cherry Court | 36 Ferensway
Hmm, there seems to have been an error sending your message. Please try again.
Thanks! Your message was sent.


