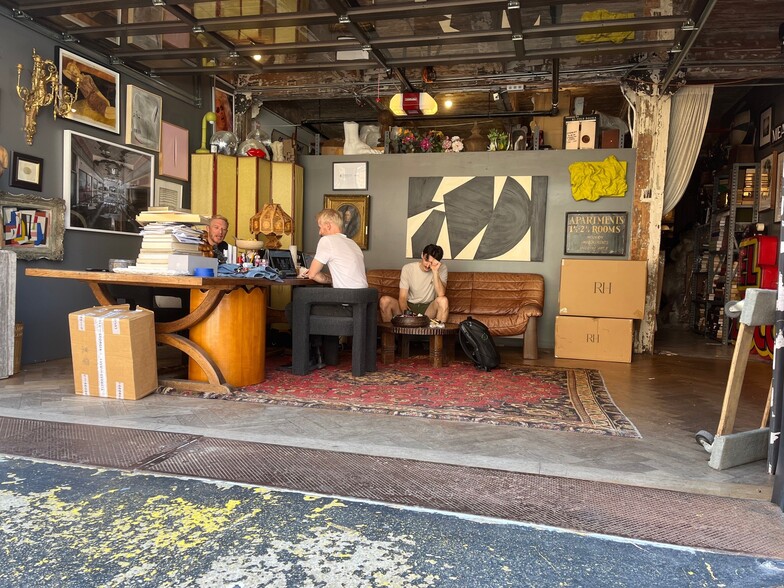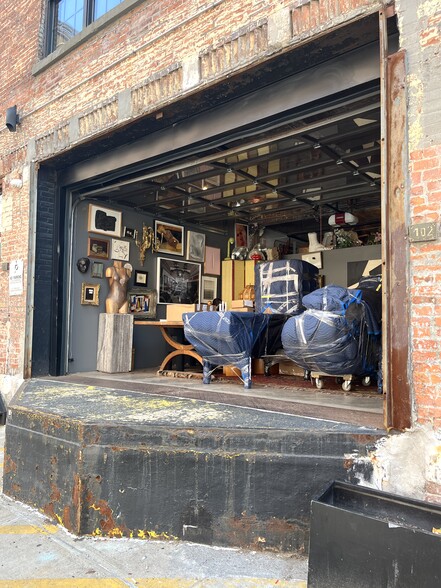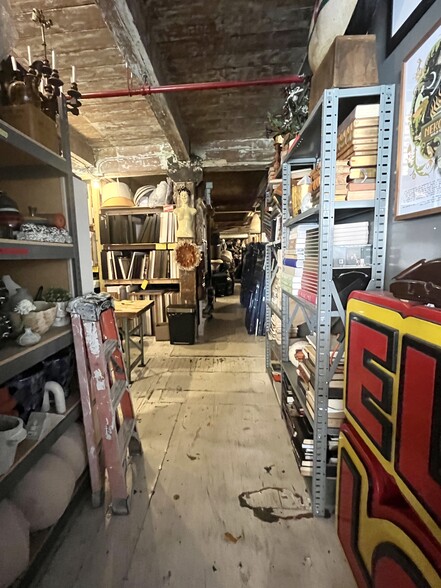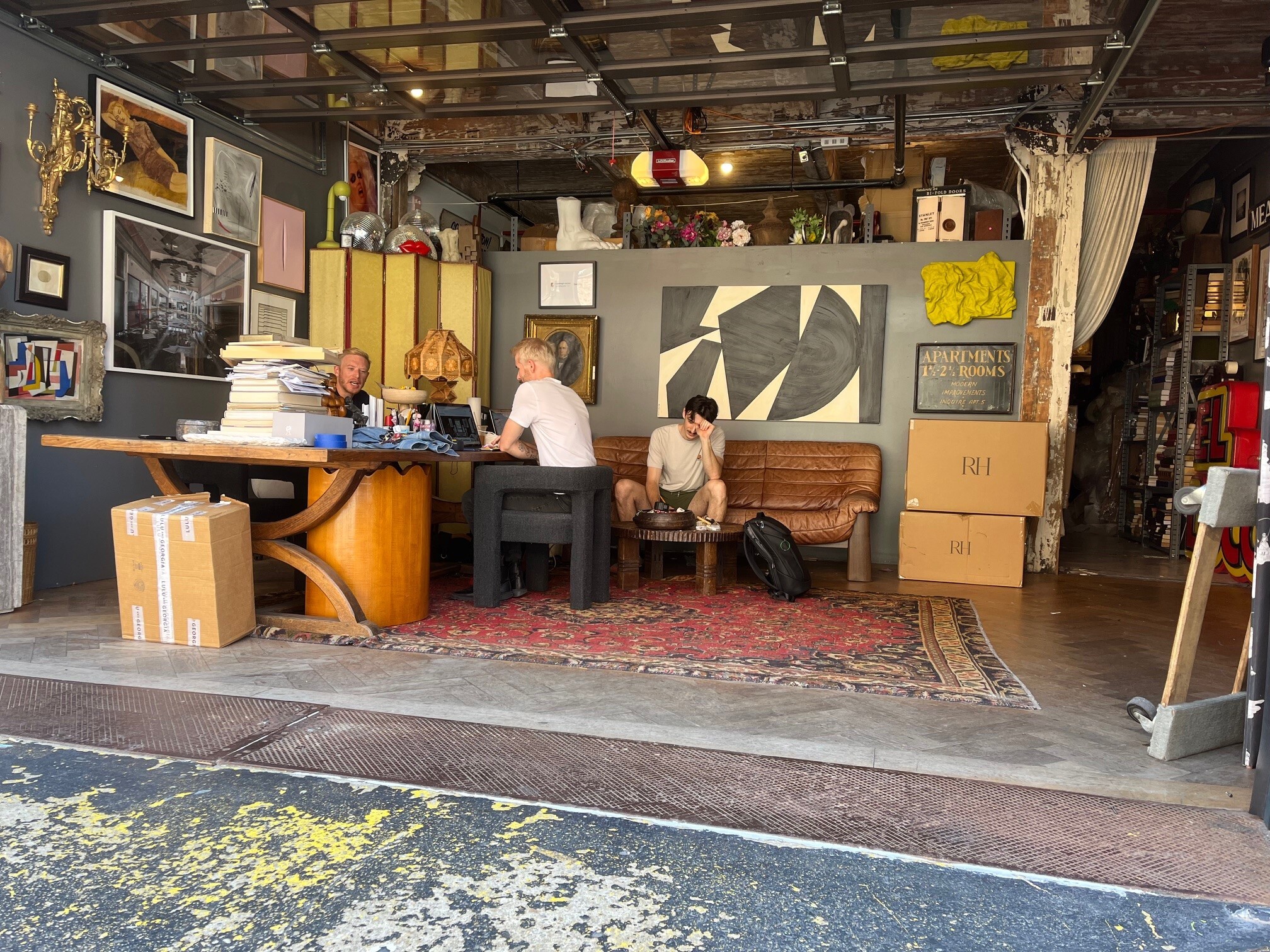
This feature is unavailable at the moment.
We apologize, but the feature you are trying to access is currently unavailable. We are aware of this issue and our team is working hard to resolve the matter.
Please check back in a few minutes. We apologize for the inconvenience.
- LoopNet Team
thank you

Your email has been sent!
36 Waverly Ave
2,025 - 5,775 SF of Space Available in Brooklyn, NY 11205



Highlights
- loading dock leading into large glass operating garage door, mazing for the spring/summer
- Amazing roof deck
Features
all available spaces(2)
Display Rental Rate as
- Space
- Size
- Term
- Rental Rate
- Space Use
- Condition
- Available
one-of-a-kind space located on ground floor, private loading dock. amazing roll up glass gorge door,2 private bathrooms. all original wood finishes. Exposed brick. Hvac units for cooling/eating 24/7 access to roof deck!
- Listed lease rate plus proportional share of electrical cost
- Central Air Conditioning
- 1 Loading Dock
- Flexible use
Ground floor 2025 sf. Lots of different uses available
- Listed lease rate plus proportional share of utilities
- Large floor to ceiling window/door
- Fits 5 - 9 People
- Exposed brick walls and high ceilings
| Space | Size | Term | Rental Rate | Space Use | Condition | Available |
| Ground | 3,750 SF | Negotiable | $33.00 /SF/YR $2.75 /SF/MO $123,750 /YR $10,313 /MO | Industrial | Full Build-Out | Now |
| Ground, Ste 104 | 2,025 SF | 1-5 Years | $37.00 /SF/YR $3.08 /SF/MO $74,925 /YR $6,244 /MO | Office/Retail | - | Now |
Ground
| Size |
| 3,750 SF |
| Term |
| Negotiable |
| Rental Rate |
| $33.00 /SF/YR $2.75 /SF/MO $123,750 /YR $10,313 /MO |
| Space Use |
| Industrial |
| Condition |
| Full Build-Out |
| Available |
| Now |
Ground, Ste 104
| Size |
| 2,025 SF |
| Term |
| 1-5 Years |
| Rental Rate |
| $37.00 /SF/YR $3.08 /SF/MO $74,925 /YR $6,244 /MO |
| Space Use |
| Office/Retail |
| Condition |
| - |
| Available |
| Now |
Ground
| Size | 3,750 SF |
| Term | Negotiable |
| Rental Rate | $33.00 /SF/YR |
| Space Use | Industrial |
| Condition | Full Build-Out |
| Available | Now |
one-of-a-kind space located on ground floor, private loading dock. amazing roll up glass gorge door,2 private bathrooms. all original wood finishes. Exposed brick. Hvac units for cooling/eating 24/7 access to roof deck!
- Listed lease rate plus proportional share of electrical cost
- 1 Loading Dock
- Central Air Conditioning
- Flexible use
Ground, Ste 104
| Size | 2,025 SF |
| Term | 1-5 Years |
| Rental Rate | $37.00 /SF/YR |
| Space Use | Office/Retail |
| Condition | - |
| Available | Now |
Ground floor 2025 sf. Lots of different uses available
- Listed lease rate plus proportional share of utilities
- Fits 5 - 9 People
- Large floor to ceiling window/door
- Exposed brick walls and high ceilings
Property Overview
Incredible storefront space in Clinton Hill, close to the Navy Yard. Spacious storage, expansive build out space. Surrounded by a vibrant community of creative businesses and entrepreneurs. The unit has a garage that opens onto the street, track lighting, and ac & heating. Two Private bathrooms. This one of kind space features all the original wood ceilings and exposed beams. you also have exposed old brick that makes the space full of character . you have your own private loading dock. you must see this to appreciate the space and what unlimited potential it has to make it your own!
Manufacturing FACILITY FACTS
Presented by
36 Waverly Studios LLC
36 Waverly Ave
Hmm, there seems to have been an error sending your message. Please try again.
Thanks! Your message was sent.








