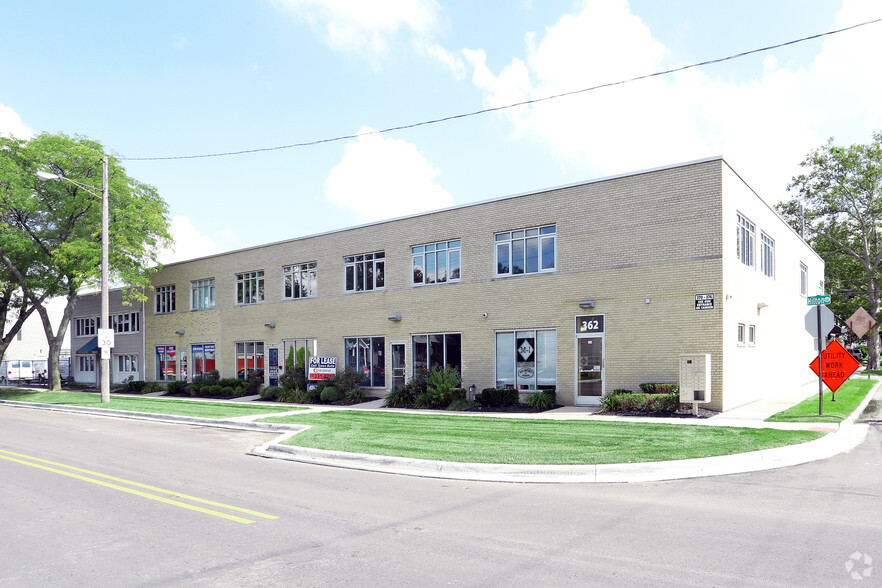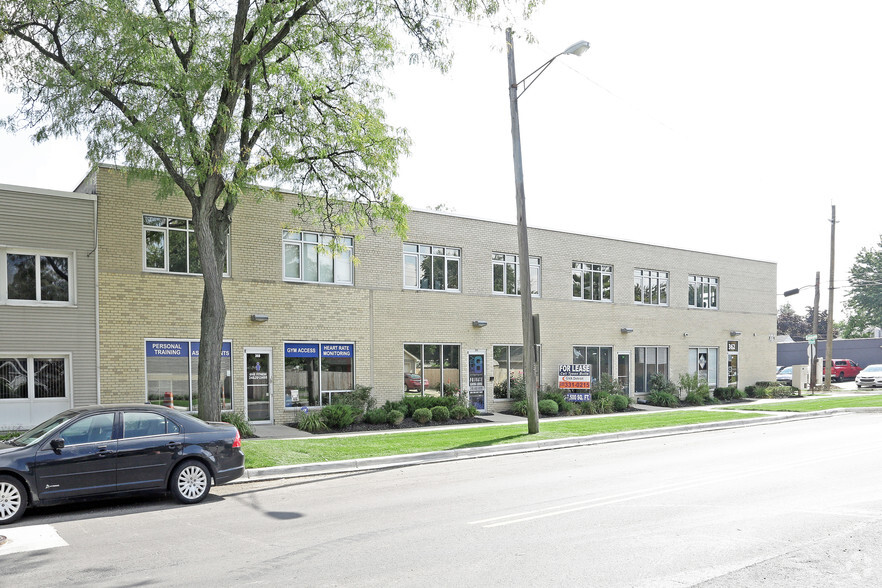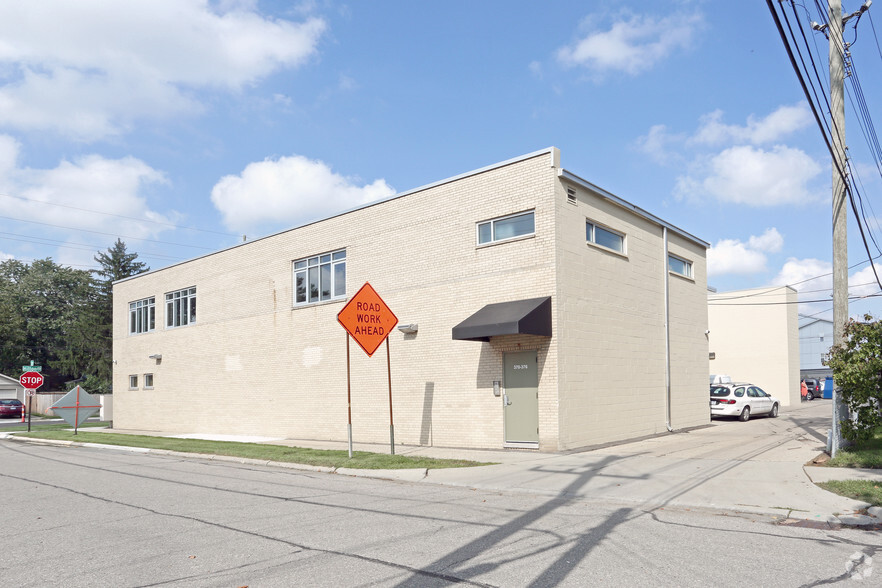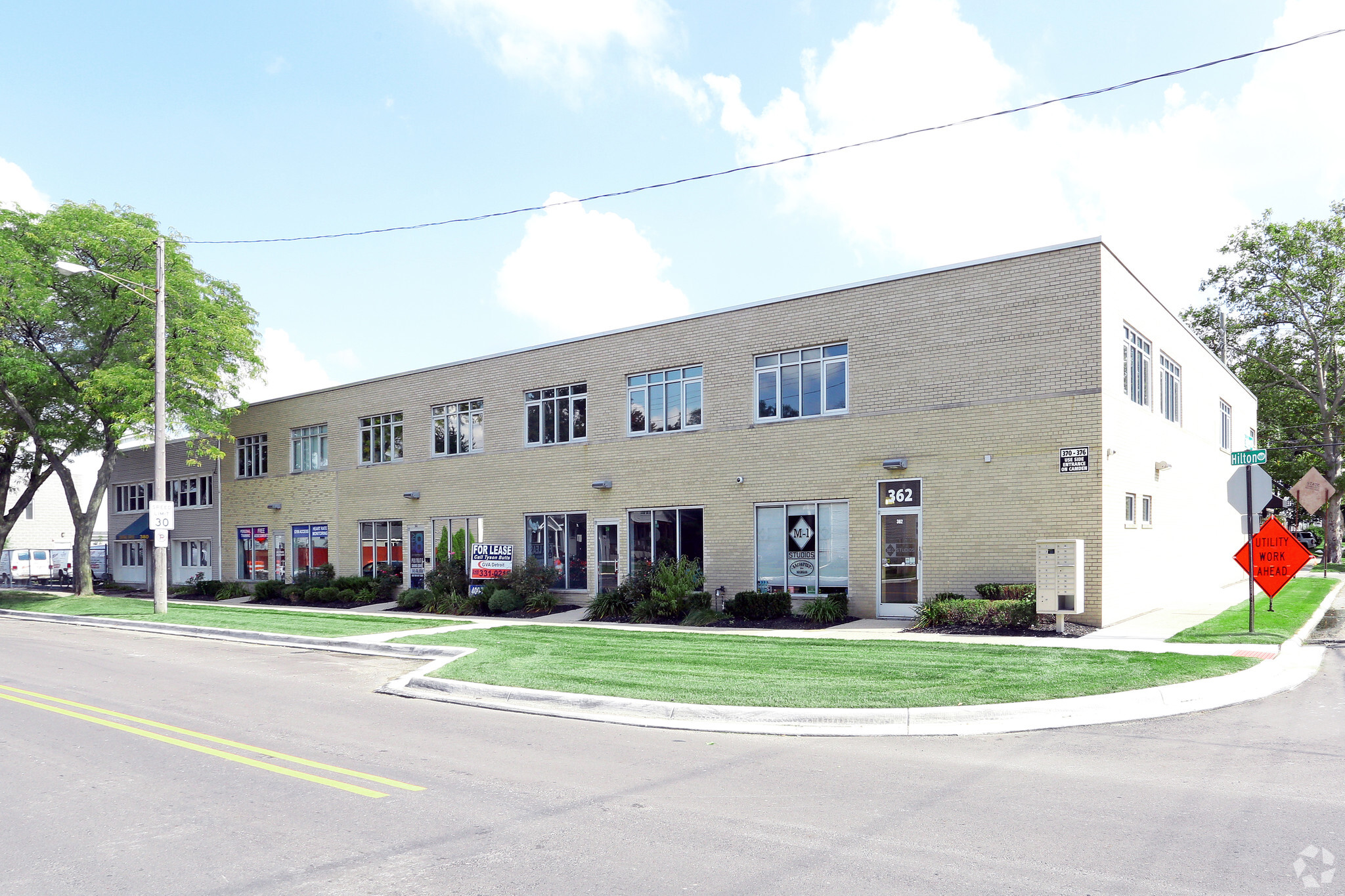
This feature is unavailable at the moment.
We apologize, but the feature you are trying to access is currently unavailable. We are aware of this issue and our team is working hard to resolve the matter.
Please check back in a few minutes. We apologize for the inconvenience.
- LoopNet Team
thank you

Your email has been sent!
Ferndale Business Park 360-376 Hilton Dr
1,520 - 3,196 SF of Space Available in Ferndale, MI 48220



all available spaces(2)
Display Rental Rate as
- Space
- Size
- Term
- Rental Rate
- Space Use
- Condition
- Available
Unit is a wide open space for an office or retail user. the unit has a bathroom and a 10' x 10' overhead door off the back.
- Listed lease rate plus proportional share of utilities
- Fits 1 - 5 People
- Space is in Excellent Condition
- Open Floor Plan Layout
- Finished Ceilings: 10’
- Listed lease rate plus proportional share of utilities
- Fits 4 - 13 People
- Partially Built-Out as Standard Office
- Central Air Conditioning
| Space | Size | Term | Rental Rate | Space Use | Condition | Available |
| 1st Floor, Ste 368 | 1,676 SF | 3-5 Years | $14.95 /SF/YR $1.25 /SF/MO $25,056 /YR $2,088 /MO | Office/Retail | - | Now |
| 2nd Floor, Ste 374 | 1,520 SF | 3 Years | $12.95 /SF/YR $1.08 /SF/MO $19,684 /YR $1,640 /MO | Office | Partial Build-Out | 30 Days |
1st Floor, Ste 368
| Size |
| 1,676 SF |
| Term |
| 3-5 Years |
| Rental Rate |
| $14.95 /SF/YR $1.25 /SF/MO $25,056 /YR $2,088 /MO |
| Space Use |
| Office/Retail |
| Condition |
| - |
| Available |
| Now |
2nd Floor, Ste 374
| Size |
| 1,520 SF |
| Term |
| 3 Years |
| Rental Rate |
| $12.95 /SF/YR $1.08 /SF/MO $19,684 /YR $1,640 /MO |
| Space Use |
| Office |
| Condition |
| Partial Build-Out |
| Available |
| 30 Days |
1st Floor, Ste 368
| Size | 1,676 SF |
| Term | 3-5 Years |
| Rental Rate | $14.95 /SF/YR |
| Space Use | Office/Retail |
| Condition | - |
| Available | Now |
Unit is a wide open space for an office or retail user. the unit has a bathroom and a 10' x 10' overhead door off the back.
- Listed lease rate plus proportional share of utilities
- Open Floor Plan Layout
- Fits 1 - 5 People
- Finished Ceilings: 10’
- Space is in Excellent Condition
2nd Floor, Ste 374
| Size | 1,520 SF |
| Term | 3 Years |
| Rental Rate | $12.95 /SF/YR |
| Space Use | Office |
| Condition | Partial Build-Out |
| Available | 30 Days |
- Listed lease rate plus proportional share of utilities
- Partially Built-Out as Standard Office
- Fits 4 - 13 People
- Central Air Conditioning
Property Overview
Exposed ceiling, epoxy and carpeted floors, two lavatories in upstaris hallways that upstairs Tenants share and the first floor units have their own bathrooms, no floor drains, two overhead doors in unit 366 & 368 roof is rubber membrane. The second floor - loft-style offices.Completely renovated in 2006. Stylish exposed ductwork. Multi tenant mixed use Loft style office square footage Choice of new carpet or tile and paint New elevator Owner will build suites to suit South of Nine Mile
PROPERTY FACTS
Presented by

Ferndale Business Park | 360-376 Hilton Dr
Hmm, there seems to have been an error sending your message. Please try again.
Thanks! Your message was sent.


