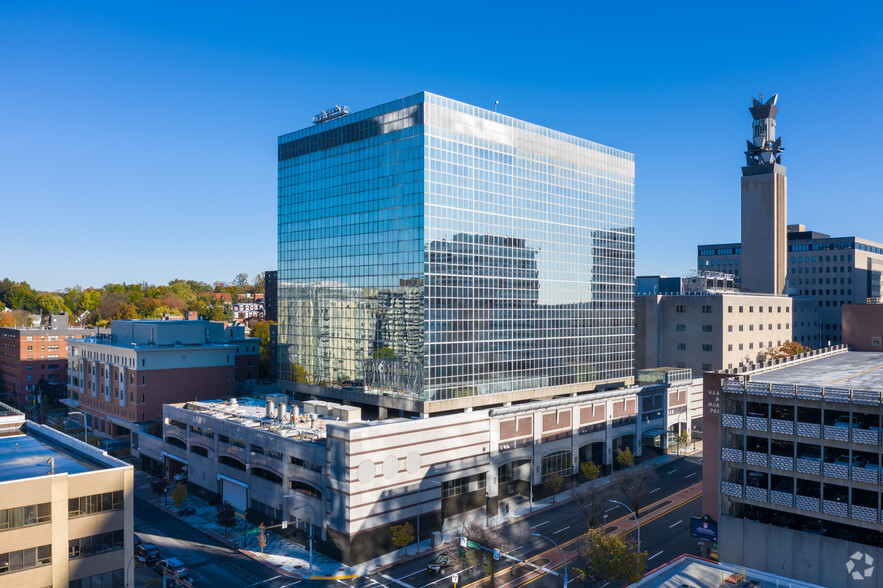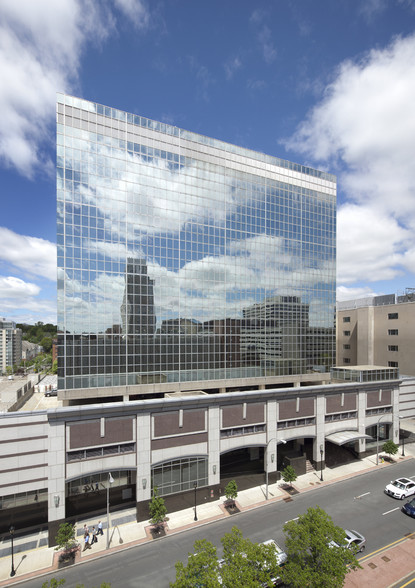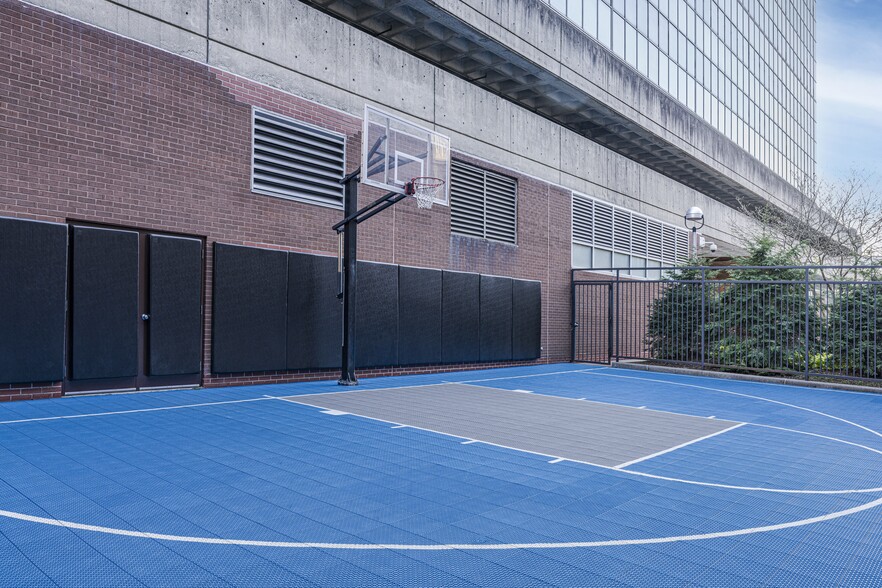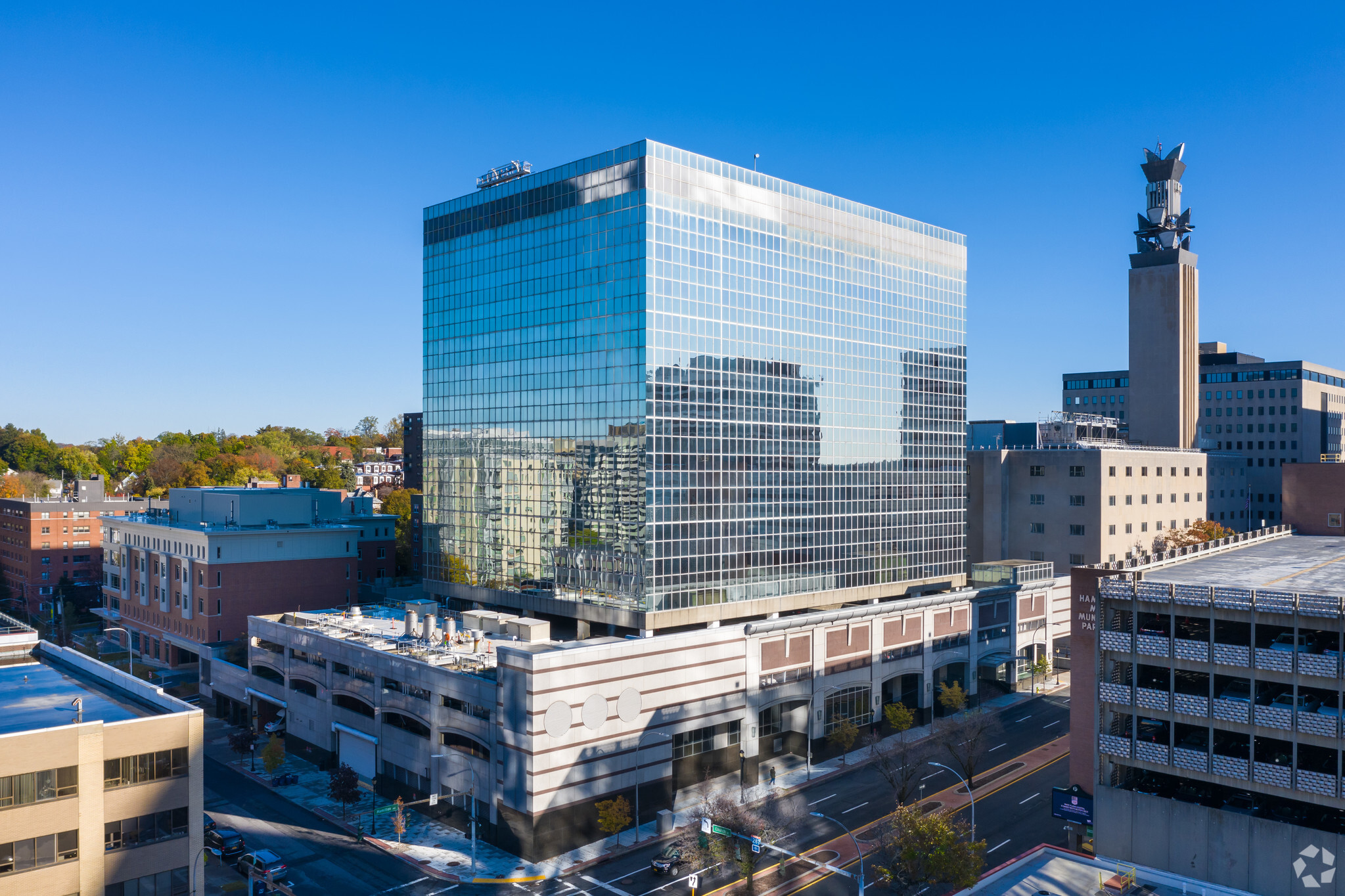Your email has been sent.
Reckson Metro Center 360 Hamilton Ave 3,000 - 53,701 SF of 4-Star Office Space Available in White Plains, NY 10601



HIGHLIGHTS
- Impressive lobby for corporate entertainment including multi-media displays
- Conference facilities include; 140-seat auditorium, executive board room, team conference room and breakout lobby
- Multiple internet service providers available
- Walking distance to the White Plains Metro North Transportation Hub
- On-site covered parking for tenants
- State-of-the-art fitness facility with locker rooms, sauna and showers
ALL AVAILABLE SPACES(6)
Display Rental Rate as
- SPACE
- SIZE
- TERM
- RENTAL RATE
- SPACE USE
- CONDITION
- AVAILABLE
- Listed lease rate plus proportional share of electrical cost
- Mostly Open Floor Plan Layout
- Central Air and Heating
- Natural Light
- Fully Built-Out as Standard Office
- Space is in Excellent Condition
- Private Restrooms
- Smoke Detector
This is a brand new space that is move in ready. It is fully furnished and wired with a high end buildout that includes open ceilings, a private bathroom, high end common corridor, large open pantry and sound proof phone booths for private conversations.
- Listed lease rate plus proportional share of electrical cost
- Mostly Open Floor Plan Layout
- 88 Workstations
- Central Air and Heating
- Natural Light
- Fully Furnished turn key office
- Fully Built-Out as Standard Office
- 4 Conference Rooms
- Space is in Excellent Condition
- Private Restrooms
- Smoke Detector
- 24/7 Access
Built corner unit with mostly open space.
- Listed lease rate plus proportional share of electrical cost
- Mostly Open Floor Plan Layout
- Central Air and Heating
- Natural Light
- Fully Built-Out as Standard Office
- Space is in Excellent Condition
- Private Restrooms
- Smoke Detector
- Listed lease rate plus proportional share of electrical cost
- Mostly Open Floor Plan Layout
- Central Air and Heating
- Natural Light
- Fully Built-Out as Standard Office
- Space is in Excellent Condition
- Private Restrooms
- Smoke Detector
Direct elevator presence.
- Listed lease rate plus proportional share of electrical cost
- Mostly Open Floor Plan Layout
- Central Air and Heating
- Private Restrooms
- Smoke Detector
- Fully Built-Out as Standard Office
- Space is in Excellent Condition
- Elevator Access
- Natural Light
Double glass door entrance immediately off of elevators with great views and an open plan.
- Listed lease rate plus proportional share of electrical cost
- Mostly Open Floor Plan Layout
- Central Air and Heating
- Smoke Detector
- Fully Built-Out as Standard Office
- Space is in Excellent Condition
- Reception Area
| Space | Size | Term | Rental Rate | Space Use | Condition | Available |
| 1st Floor | 12,830 SF | 1-30 Years | $42.00 /SF/YR $3.50 /SF/MO $538,860 /YR $44,905 /MO | Office | Full Build-Out | Now |
| 2nd Floor, Ste A | 10,400 SF | 1-30 Years | $42.00 /SF/YR $3.50 /SF/MO $436,800 /YR $36,400 /MO | Office | Full Build-Out | Now |
| 4th Floor | 3,000-9,807 SF | 1-30 Years | $42.00 /SF/YR $3.50 /SF/MO $411,894 /YR $34,325 /MO | Office | Full Build-Out | Now |
| 6th Floor | 7,898 SF | 1-30 Years | $42.00 /SF/YR $3.50 /SF/MO $331,716 /YR $27,643 /MO | Office | Full Build-Out | Now |
| 9th Floor | 4,102 SF | 1-30 Years | $42.00 /SF/YR $3.50 /SF/MO $172,284 /YR $14,357 /MO | Office | Full Build-Out | Now |
| 11th Floor | 8,664 SF | 1-30 Years | $42.00 /SF/YR $3.50 /SF/MO $363,888 /YR $30,324 /MO | Office | Full Build-Out | Now |
1st Floor
| Size |
| 12,830 SF |
| Term |
| 1-30 Years |
| Rental Rate |
| $42.00 /SF/YR $3.50 /SF/MO $538,860 /YR $44,905 /MO |
| Space Use |
| Office |
| Condition |
| Full Build-Out |
| Available |
| Now |
2nd Floor, Ste A
| Size |
| 10,400 SF |
| Term |
| 1-30 Years |
| Rental Rate |
| $42.00 /SF/YR $3.50 /SF/MO $436,800 /YR $36,400 /MO |
| Space Use |
| Office |
| Condition |
| Full Build-Out |
| Available |
| Now |
4th Floor
| Size |
| 3,000-9,807 SF |
| Term |
| 1-30 Years |
| Rental Rate |
| $42.00 /SF/YR $3.50 /SF/MO $411,894 /YR $34,325 /MO |
| Space Use |
| Office |
| Condition |
| Full Build-Out |
| Available |
| Now |
6th Floor
| Size |
| 7,898 SF |
| Term |
| 1-30 Years |
| Rental Rate |
| $42.00 /SF/YR $3.50 /SF/MO $331,716 /YR $27,643 /MO |
| Space Use |
| Office |
| Condition |
| Full Build-Out |
| Available |
| Now |
9th Floor
| Size |
| 4,102 SF |
| Term |
| 1-30 Years |
| Rental Rate |
| $42.00 /SF/YR $3.50 /SF/MO $172,284 /YR $14,357 /MO |
| Space Use |
| Office |
| Condition |
| Full Build-Out |
| Available |
| Now |
11th Floor
| Size |
| 8,664 SF |
| Term |
| 1-30 Years |
| Rental Rate |
| $42.00 /SF/YR $3.50 /SF/MO $363,888 /YR $30,324 /MO |
| Space Use |
| Office |
| Condition |
| Full Build-Out |
| Available |
| Now |
1st Floor
| Size | 12,830 SF |
| Term | 1-30 Years |
| Rental Rate | $42.00 /SF/YR |
| Space Use | Office |
| Condition | Full Build-Out |
| Available | Now |
- Listed lease rate plus proportional share of electrical cost
- Fully Built-Out as Standard Office
- Mostly Open Floor Plan Layout
- Space is in Excellent Condition
- Central Air and Heating
- Private Restrooms
- Natural Light
- Smoke Detector
2nd Floor, Ste A
| Size | 10,400 SF |
| Term | 1-30 Years |
| Rental Rate | $42.00 /SF/YR |
| Space Use | Office |
| Condition | Full Build-Out |
| Available | Now |
This is a brand new space that is move in ready. It is fully furnished and wired with a high end buildout that includes open ceilings, a private bathroom, high end common corridor, large open pantry and sound proof phone booths for private conversations.
- Listed lease rate plus proportional share of electrical cost
- Fully Built-Out as Standard Office
- Mostly Open Floor Plan Layout
- 4 Conference Rooms
- 88 Workstations
- Space is in Excellent Condition
- Central Air and Heating
- Private Restrooms
- Natural Light
- Smoke Detector
- Fully Furnished turn key office
- 24/7 Access
4th Floor
| Size | 3,000-9,807 SF |
| Term | 1-30 Years |
| Rental Rate | $42.00 /SF/YR |
| Space Use | Office |
| Condition | Full Build-Out |
| Available | Now |
Built corner unit with mostly open space.
- Listed lease rate plus proportional share of electrical cost
- Fully Built-Out as Standard Office
- Mostly Open Floor Plan Layout
- Space is in Excellent Condition
- Central Air and Heating
- Private Restrooms
- Natural Light
- Smoke Detector
6th Floor
| Size | 7,898 SF |
| Term | 1-30 Years |
| Rental Rate | $42.00 /SF/YR |
| Space Use | Office |
| Condition | Full Build-Out |
| Available | Now |
- Listed lease rate plus proportional share of electrical cost
- Fully Built-Out as Standard Office
- Mostly Open Floor Plan Layout
- Space is in Excellent Condition
- Central Air and Heating
- Private Restrooms
- Natural Light
- Smoke Detector
9th Floor
| Size | 4,102 SF |
| Term | 1-30 Years |
| Rental Rate | $42.00 /SF/YR |
| Space Use | Office |
| Condition | Full Build-Out |
| Available | Now |
Direct elevator presence.
- Listed lease rate plus proportional share of electrical cost
- Fully Built-Out as Standard Office
- Mostly Open Floor Plan Layout
- Space is in Excellent Condition
- Central Air and Heating
- Elevator Access
- Private Restrooms
- Natural Light
- Smoke Detector
11th Floor
| Size | 8,664 SF |
| Term | 1-30 Years |
| Rental Rate | $42.00 /SF/YR |
| Space Use | Office |
| Condition | Full Build-Out |
| Available | Now |
Double glass door entrance immediately off of elevators with great views and an open plan.
- Listed lease rate plus proportional share of electrical cost
- Fully Built-Out as Standard Office
- Mostly Open Floor Plan Layout
- Space is in Excellent Condition
- Central Air and Heating
- Reception Area
- Smoke Detector
PROPERTY OVERVIEW
360 Hamilton provides immediate access to downtown amenities including hotels, restaurants and shopping. There is easy access to I-287, Sprain Brook Parkway, Bronx River Parkway and other major thoroughfares. The building has a 140 seat auditorium, executive board room, team room, fitness facility, concierge, basketball court, bocce court and outdoor bar with soft seating area. This building has been Wired Certified Gold, received Energy Star and LEED ratings. There is covered parking and 24/7 security. .
- Conferencing Facility
- Fitness Center
- Food Service
- Wheelchair Accessible
- Natural Light
- Shower Facilities
- Wi-Fi
- Air Conditioning
PROPERTY FACTS
SELECT TENANTS
- TENANT NAME
- INDUSTRY
- SL Green
- Real Estate
Presented by

Reckson Metro Center | 360 Hamilton Ave
Hmm, there seems to have been an error sending your message. Please try again.
Thanks! Your message was sent.






