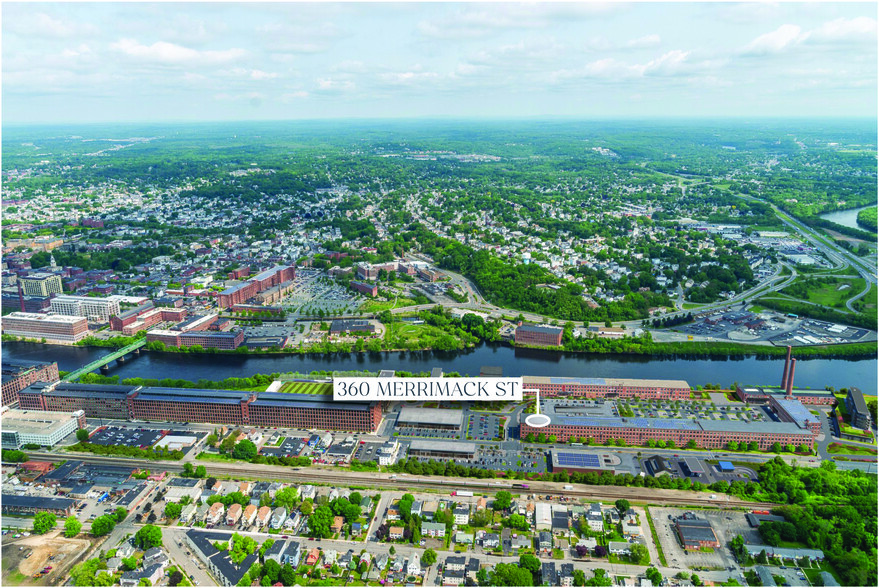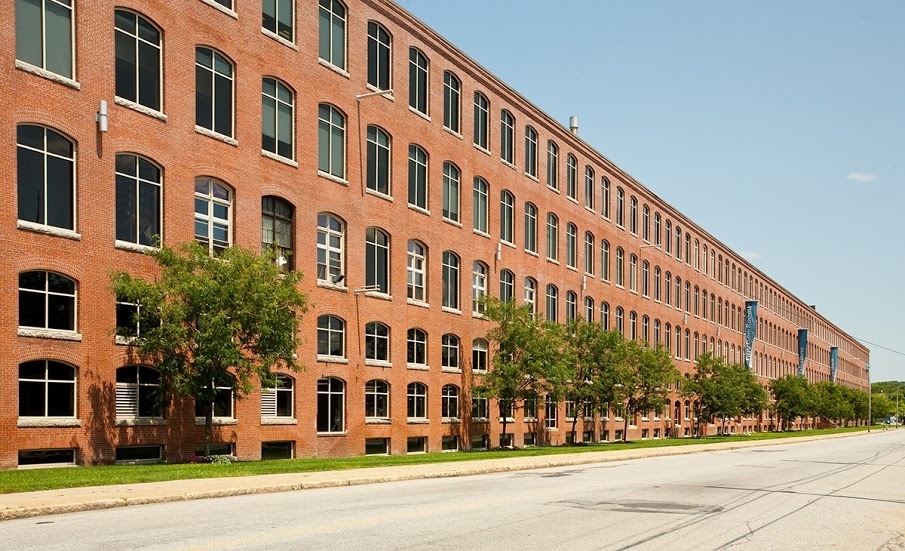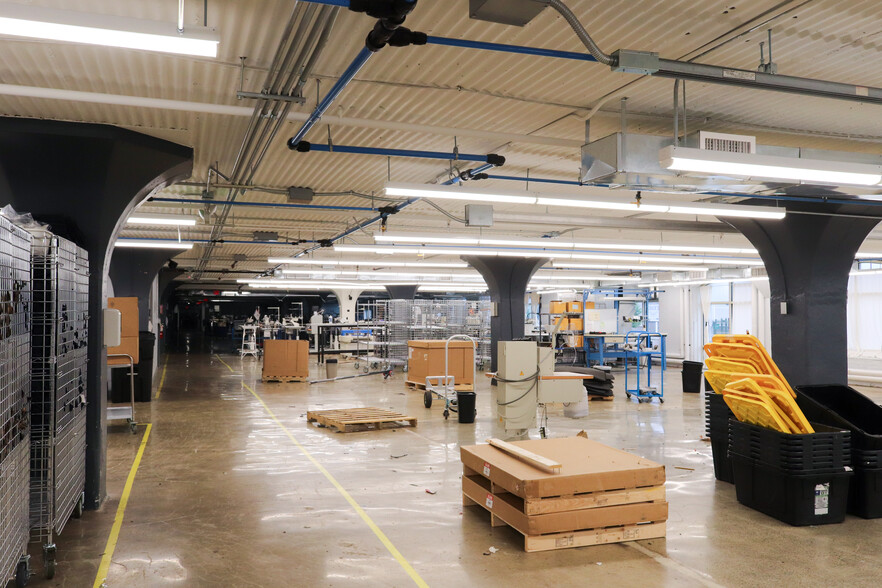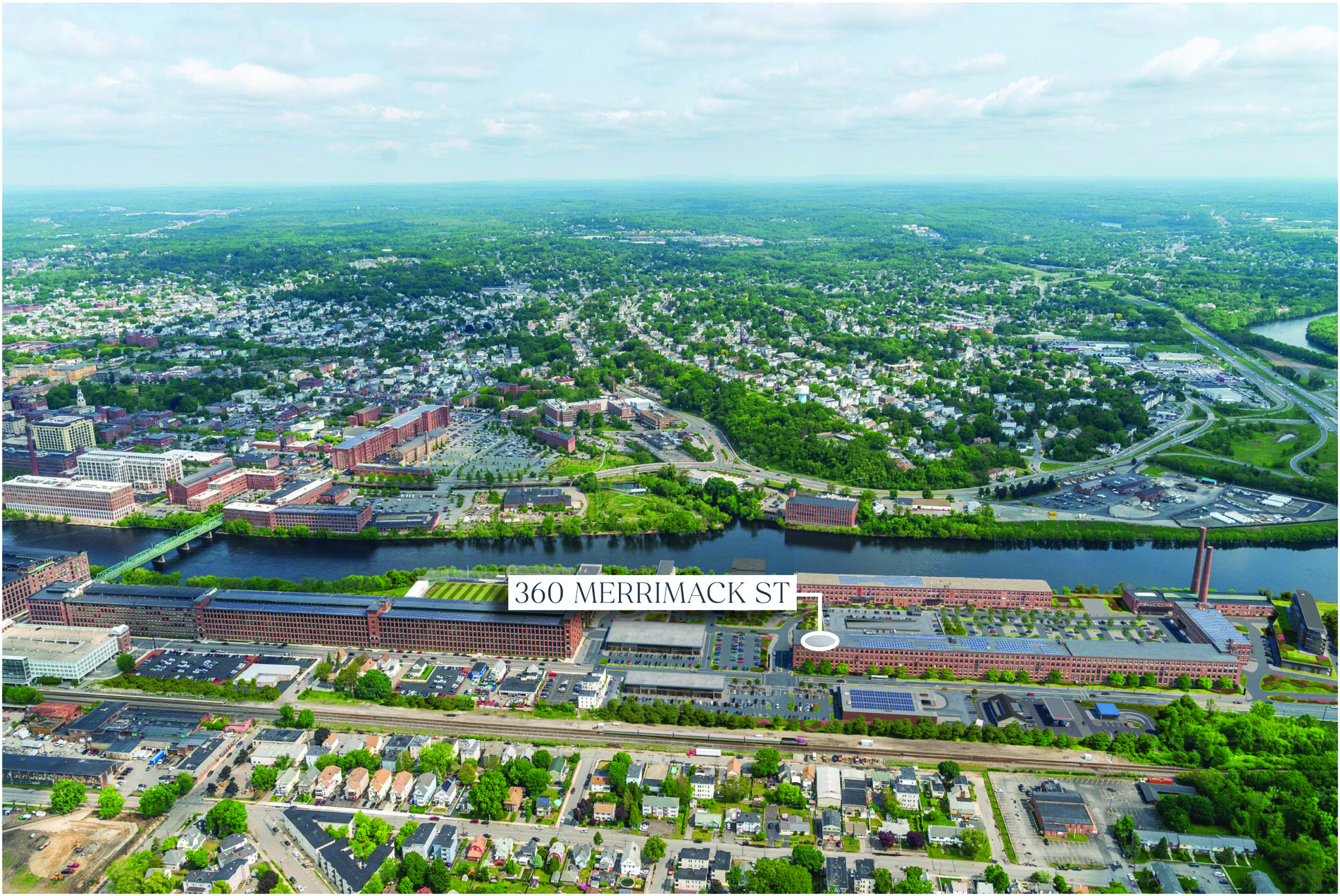
This feature is unavailable at the moment.
We apologize, but the feature you are trying to access is currently unavailable. We are aware of this issue and our team is working hard to resolve the matter.
Please check back in a few minutes. We apologize for the inconvenience.
- LoopNet Team
thank you

Your email has been sent!
Bldg 9 360 Merrimack St
1,000 - 152,791 SF of Space Available in Lawrence, MA 01843



Highlights
- Direct Access to Loading
- Bathrooms and Break Areas within the space
- Free Rent Special!
- Fully built light manufacturing space with offices
- New lighting and HVAC
Features
all available spaces(9)
Display Rental Rate as
- Space
- Size
- Term
- Rental Rate
- Space Use
- Condition
- Available
Finished Flex space great for light manufacturing, light assembly R&D and many other uses. Space has 4 separate loading docks.
- Lease rate does not include utilities, property expenses or building services
- Space is in Excellent Condition
- Central Air and Heating
- Reception Area
- Private Restrooms
- Plug & Play
- Exposed Ceiling
- Includes 7,000 SF of dedicated office space
- 3 Loading Docks
- Partitioned Offices
- Kitchen
- Emergency Lighting
- Conference Rooms
Ready to go for manufacturing, raw space.
- Lease rate does not include utilities, property expenses or building services
- Fits 8 - 24 People
- Space In Need of Renovation
- High Ceilings
- Secure Storage
- Wheelchair Accessible
- Open Floor Plan Layout
- Finished Ceilings: 14’
- Central Air and Heating
- Exposed Ceiling
- After Hours HVAC Available
- Access to freight elevator
Ready to go office space with adjacent 44,000 SF space in shell condition, can be built out as an office or could be great storage/industrial space, elevator and freight elevator.
- Lease rate does not include utilities, property expenses or building services
- 3 Loading Docks
- Ready to go office space.
- Space is in Excellent Condition
- Central Air Conditioning
Raw space available.
- Lease rate does not include utilities, property expenses or building services
- Fits 3 - 10 People
- Space is in Excellent Condition
- Mostly Open Floor Plan Layout
- Finished Ceilings: 14’ - 16’
- Central Air Conditioning
Ready to go for a flex opportunity, light manufacturing, office, medical device development, life science.
- Lease rate does not include utilities, property expenses or building services
- Mostly Open Floor Plan Layout
- 8 Private Offices
- Space is in Excellent Condition
- Kitchen
- Print/Copy Room
- Security System
- High Ceilings
- Secure Storage
- After Hours HVAC Available
- Smoke Detector
- Fully Built-Out as Government Facility
- Fits 21 - 66 People
- 2 Conference Rooms
- Central Air and Heating
- Wi-Fi Connectivity
- Fully Carpeted
- Raised Floor
- Exposed Ceiling
- Natural Light
- Open-Plan
- Wheelchair Accessible
Partial buildout, standard office mostly open floor plan.
- Lease rate does not include utilities, property expenses or building services
- 2 Loading Docks
- Partitioned Offices
- Secure Storage
- After Hours HVAC Available
- Smoke Detector
- Space is in Excellent Condition
- Central Air and Heating
- Wi-Fi Connectivity
- High Ceilings
- Exposed Ceiling
- Wheelchair Accessible
Two floors fully built out formerly as an elementary school. Several classrooms and offices, private restrooms, natural light with large windows. Located at Riverwalk Innovation District, the premier campus-style office complex in New England, bordering North Andover, the Merrimack River and I-495. Riverwalk is an inclusive setting that provides its tenants with access to restaurants, cafes, medical facilities, a state-of-the-art fitness center, financial institutions, childcare, salons, and much more. There is ample parking including a brand-new 1,250 car parking garage, that incorporates a fully-functional athletic field on its top floor.
- Lease rate does not include utilities, property expenses or building services
- Mostly Open Floor Plan Layout
- Space is in Excellent Condition
- Natural Light
- Formerly built out as a school, two floors.
- Fully Built-Out as Standard Office
- Fits 65 - 207 People
- Private Restrooms
- Ready to Go Office Spaces, 500 to 1K
Ready to go, great opportunity, recently renovated office spaces.
- Lease rate does not include utilities, property expenses or building services
- Mostly Open Floor Plan Layout
- 5 Private Offices
- Finished Ceilings: 14’ - 16’
- Reception Area
- Print/Copy Room
- High Ceilings
- Secure Storage
- After Hours HVAC Available
- Smoke Detector
- Partially Built-Out as Standard Office
- Fits 11 - 35 People
- 1 Conference Room
- Central Air and Heating
- Wi-Fi Connectivity
- Fully Carpeted
- Drop Ceilings
- Natural Light
- Open-Plan
- Wheelchair Accessible
Fully built out office space and training facility. Several conference rooms and training rooms, large reception area, 2,000 SF of storage, multiple restrooms, natural light with large windows.
- Lease rate does not include utilities, property expenses or building services
- Partitioned Offices
- Private Restrooms
- Wheelchair Accessible
- Central Air Conditioning
- Reception Area
- Conference Rooms
- Lots of natural light
| Space | Size | Term | Rental Rate | Space Use | Condition | Available |
| 1st Floor - 126 | 5,000-45,000 SF | Negotiable | $10.00 /SF/YR $0.83 /SF/MO $450,000 /YR $37,500 /MO | Flex | Shell Space | Now |
| 2nd Floor, Ste 265 | 3,000 SF | Negotiable | $13.00 /SF/YR $1.08 /SF/MO $39,000 /YR $3,250 /MO | Office | Shell Space | Now |
| Mezzanine - 161M | 1,000-25,000 SF | Negotiable | $9.00 /SF/YR $0.75 /SF/MO $225,000 /YR $18,750 /MO | Flex | Partial Build-Out | Now |
| 3rd Floor, Ste 307 | 1,200 SF | Negotiable | $15.00 /SF/YR $1.25 /SF/MO $18,000 /YR $1,500 /MO | Office | Shell Space | Now |
| 3rd Floor, Ste 325 | 8,200 SF | Negotiable | $14.00 /SF/YR $1.17 /SF/MO $114,800 /YR $9,567 /MO | Office | Full Build-Out | 60 Days |
| 3rd Floor - 370 | 6,000 SF | Negotiable | $13.00 /SF/YR $1.08 /SF/MO $78,000 /YR $6,500 /MO | Flex | Full Build-Out | Now |
| 3rd Floor, Ste 380-480 | 25,839 SF | Negotiable | Upon Request Upon Request Upon Request Upon Request | Office | Full Build-Out | Now |
| 4th Floor, Ste 401 | 4,300 SF | Negotiable | $10.00 /SF/YR $0.83 /SF/MO $43,000 /YR $3,583 /MO | Office | Partial Build-Out | Now |
| 4th Floor - 425 | 34,252 SF | Negotiable | Upon Request Upon Request Upon Request Upon Request | Flex | Full Build-Out | Now |
1st Floor - 126
| Size |
| 5,000-45,000 SF |
| Term |
| Negotiable |
| Rental Rate |
| $10.00 /SF/YR $0.83 /SF/MO $450,000 /YR $37,500 /MO |
| Space Use |
| Flex |
| Condition |
| Shell Space |
| Available |
| Now |
2nd Floor, Ste 265
| Size |
| 3,000 SF |
| Term |
| Negotiable |
| Rental Rate |
| $13.00 /SF/YR $1.08 /SF/MO $39,000 /YR $3,250 /MO |
| Space Use |
| Office |
| Condition |
| Shell Space |
| Available |
| Now |
Mezzanine - 161M
| Size |
| 1,000-25,000 SF |
| Term |
| Negotiable |
| Rental Rate |
| $9.00 /SF/YR $0.75 /SF/MO $225,000 /YR $18,750 /MO |
| Space Use |
| Flex |
| Condition |
| Partial Build-Out |
| Available |
| Now |
3rd Floor, Ste 307
| Size |
| 1,200 SF |
| Term |
| Negotiable |
| Rental Rate |
| $15.00 /SF/YR $1.25 /SF/MO $18,000 /YR $1,500 /MO |
| Space Use |
| Office |
| Condition |
| Shell Space |
| Available |
| Now |
3rd Floor, Ste 325
| Size |
| 8,200 SF |
| Term |
| Negotiable |
| Rental Rate |
| $14.00 /SF/YR $1.17 /SF/MO $114,800 /YR $9,567 /MO |
| Space Use |
| Office |
| Condition |
| Full Build-Out |
| Available |
| 60 Days |
3rd Floor - 370
| Size |
| 6,000 SF |
| Term |
| Negotiable |
| Rental Rate |
| $13.00 /SF/YR $1.08 /SF/MO $78,000 /YR $6,500 /MO |
| Space Use |
| Flex |
| Condition |
| Full Build-Out |
| Available |
| Now |
3rd Floor, Ste 380-480
| Size |
| 25,839 SF |
| Term |
| Negotiable |
| Rental Rate |
| Upon Request Upon Request Upon Request Upon Request |
| Space Use |
| Office |
| Condition |
| Full Build-Out |
| Available |
| Now |
4th Floor, Ste 401
| Size |
| 4,300 SF |
| Term |
| Negotiable |
| Rental Rate |
| $10.00 /SF/YR $0.83 /SF/MO $43,000 /YR $3,583 /MO |
| Space Use |
| Office |
| Condition |
| Partial Build-Out |
| Available |
| Now |
4th Floor - 425
| Size |
| 34,252 SF |
| Term |
| Negotiable |
| Rental Rate |
| Upon Request Upon Request Upon Request Upon Request |
| Space Use |
| Flex |
| Condition |
| Full Build-Out |
| Available |
| Now |
1st Floor - 126
| Size | 5,000-45,000 SF |
| Term | Negotiable |
| Rental Rate | $10.00 /SF/YR |
| Space Use | Flex |
| Condition | Shell Space |
| Available | Now |
Finished Flex space great for light manufacturing, light assembly R&D and many other uses. Space has 4 separate loading docks.
- Lease rate does not include utilities, property expenses or building services
- Includes 7,000 SF of dedicated office space
- Space is in Excellent Condition
- 3 Loading Docks
- Central Air and Heating
- Partitioned Offices
- Reception Area
- Kitchen
- Private Restrooms
- Emergency Lighting
- Plug & Play
- Conference Rooms
- Exposed Ceiling
2nd Floor, Ste 265
| Size | 3,000 SF |
| Term | Negotiable |
| Rental Rate | $13.00 /SF/YR |
| Space Use | Office |
| Condition | Shell Space |
| Available | Now |
Ready to go for manufacturing, raw space.
- Lease rate does not include utilities, property expenses or building services
- Open Floor Plan Layout
- Fits 8 - 24 People
- Finished Ceilings: 14’
- Space In Need of Renovation
- Central Air and Heating
- High Ceilings
- Exposed Ceiling
- Secure Storage
- After Hours HVAC Available
- Wheelchair Accessible
- Access to freight elevator
Mezzanine - 161M
| Size | 1,000-25,000 SF |
| Term | Negotiable |
| Rental Rate | $9.00 /SF/YR |
| Space Use | Flex |
| Condition | Partial Build-Out |
| Available | Now |
Ready to go office space with adjacent 44,000 SF space in shell condition, can be built out as an office or could be great storage/industrial space, elevator and freight elevator.
- Lease rate does not include utilities, property expenses or building services
- Space is in Excellent Condition
- 3 Loading Docks
- Central Air Conditioning
- Ready to go office space.
3rd Floor, Ste 307
| Size | 1,200 SF |
| Term | Negotiable |
| Rental Rate | $15.00 /SF/YR |
| Space Use | Office |
| Condition | Shell Space |
| Available | Now |
Raw space available.
- Lease rate does not include utilities, property expenses or building services
- Mostly Open Floor Plan Layout
- Fits 3 - 10 People
- Finished Ceilings: 14’ - 16’
- Space is in Excellent Condition
- Central Air Conditioning
3rd Floor, Ste 325
| Size | 8,200 SF |
| Term | Negotiable |
| Rental Rate | $14.00 /SF/YR |
| Space Use | Office |
| Condition | Full Build-Out |
| Available | 60 Days |
Ready to go for a flex opportunity, light manufacturing, office, medical device development, life science.
- Lease rate does not include utilities, property expenses or building services
- Fully Built-Out as Government Facility
- Mostly Open Floor Plan Layout
- Fits 21 - 66 People
- 8 Private Offices
- 2 Conference Rooms
- Space is in Excellent Condition
- Central Air and Heating
- Kitchen
- Wi-Fi Connectivity
- Print/Copy Room
- Fully Carpeted
- Security System
- Raised Floor
- High Ceilings
- Exposed Ceiling
- Secure Storage
- Natural Light
- After Hours HVAC Available
- Open-Plan
- Smoke Detector
- Wheelchair Accessible
3rd Floor - 370
| Size | 6,000 SF |
| Term | Negotiable |
| Rental Rate | $13.00 /SF/YR |
| Space Use | Flex |
| Condition | Full Build-Out |
| Available | Now |
Partial buildout, standard office mostly open floor plan.
- Lease rate does not include utilities, property expenses or building services
- Space is in Excellent Condition
- 2 Loading Docks
- Central Air and Heating
- Partitioned Offices
- Wi-Fi Connectivity
- Secure Storage
- High Ceilings
- After Hours HVAC Available
- Exposed Ceiling
- Smoke Detector
- Wheelchair Accessible
3rd Floor, Ste 380-480
| Size | 25,839 SF |
| Term | Negotiable |
| Rental Rate | Upon Request |
| Space Use | Office |
| Condition | Full Build-Out |
| Available | Now |
Two floors fully built out formerly as an elementary school. Several classrooms and offices, private restrooms, natural light with large windows. Located at Riverwalk Innovation District, the premier campus-style office complex in New England, bordering North Andover, the Merrimack River and I-495. Riverwalk is an inclusive setting that provides its tenants with access to restaurants, cafes, medical facilities, a state-of-the-art fitness center, financial institutions, childcare, salons, and much more. There is ample parking including a brand-new 1,250 car parking garage, that incorporates a fully-functional athletic field on its top floor.
- Lease rate does not include utilities, property expenses or building services
- Fully Built-Out as Standard Office
- Mostly Open Floor Plan Layout
- Fits 65 - 207 People
- Space is in Excellent Condition
- Private Restrooms
- Natural Light
- Ready to Go Office Spaces, 500 to 1K
- Formerly built out as a school, two floors.
4th Floor, Ste 401
| Size | 4,300 SF |
| Term | Negotiable |
| Rental Rate | $10.00 /SF/YR |
| Space Use | Office |
| Condition | Partial Build-Out |
| Available | Now |
Ready to go, great opportunity, recently renovated office spaces.
- Lease rate does not include utilities, property expenses or building services
- Partially Built-Out as Standard Office
- Mostly Open Floor Plan Layout
- Fits 11 - 35 People
- 5 Private Offices
- 1 Conference Room
- Finished Ceilings: 14’ - 16’
- Central Air and Heating
- Reception Area
- Wi-Fi Connectivity
- Print/Copy Room
- Fully Carpeted
- High Ceilings
- Drop Ceilings
- Secure Storage
- Natural Light
- After Hours HVAC Available
- Open-Plan
- Smoke Detector
- Wheelchair Accessible
4th Floor - 425
| Size | 34,252 SF |
| Term | Negotiable |
| Rental Rate | Upon Request |
| Space Use | Flex |
| Condition | Full Build-Out |
| Available | Now |
Fully built out office space and training facility. Several conference rooms and training rooms, large reception area, 2,000 SF of storage, multiple restrooms, natural light with large windows.
- Lease rate does not include utilities, property expenses or building services
- Central Air Conditioning
- Partitioned Offices
- Reception Area
- Private Restrooms
- Conference Rooms
- Wheelchair Accessible
- Lots of natural light
Property Overview
Riverwalk Innovation District is the premier campus style office complex in New England, with over 2.5 million square feet of renovated, tailor fit office space designed to accommodate any business needs: medical, retail, manufacturing, flex, and so much more. These beautiful buildings border North Andover, the Merrimack River and I-495. This ideal location provides businesses with access to a network of major highways and transportation centers. The Riverwalk Innovation District is an inclusive setting that provides its tenants with access to restaurants, cafes, medical facilities, a state-of-the-art fitness center, financial institutions, childcare, salons, and much more. Riverwalk is an historic turn of the century mill complex located on the Merrimack River in Lawrence. With its exposed wood beams, spacious interiors and brick detailing, Riverwalk embodies all the strength and craftsmanship of authentic 19th century architecture. There is ample parking including a brand-new 1,250 car parking garage, that incorporates a fully-functional athletic field on its top floor.
PROPERTY FACTS
Presented by

Bldg 9 | 360 Merrimack St
Hmm, there seems to have been an error sending your message. Please try again.
Thanks! Your message was sent.












