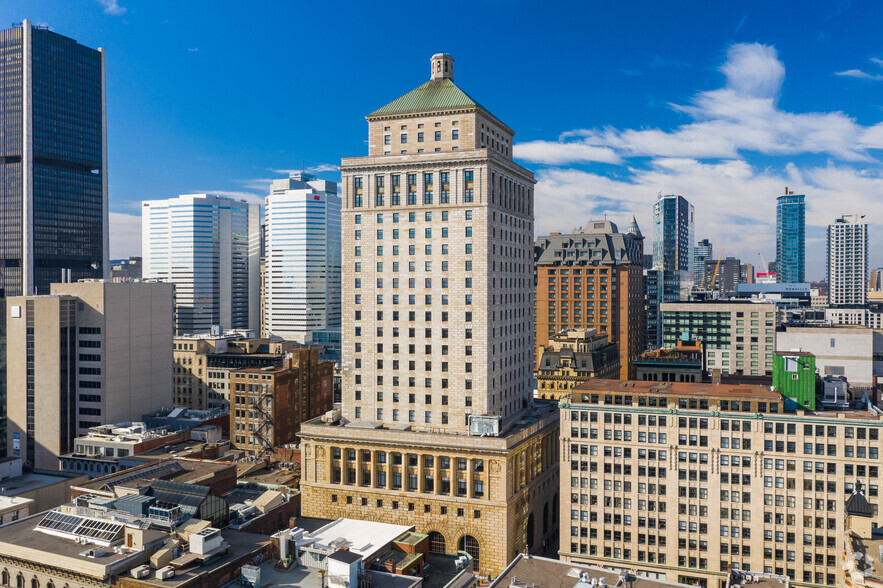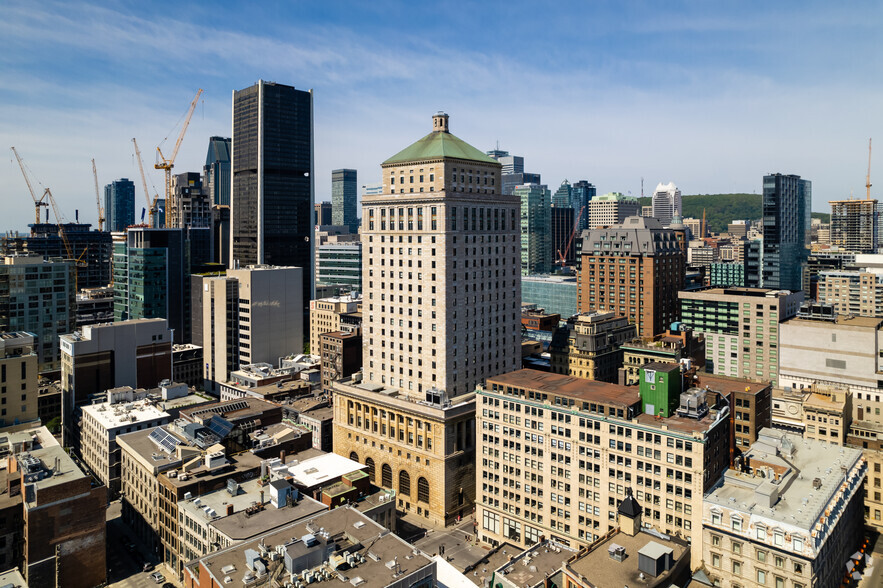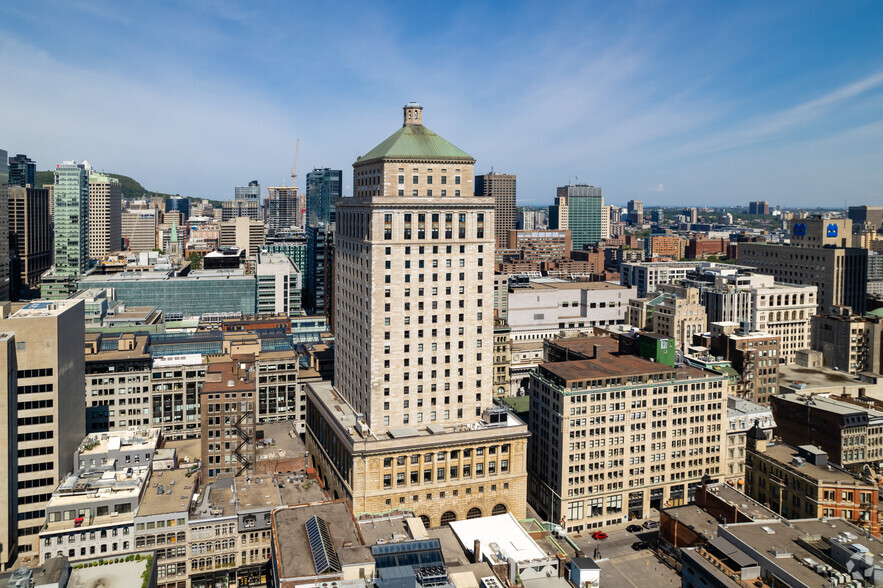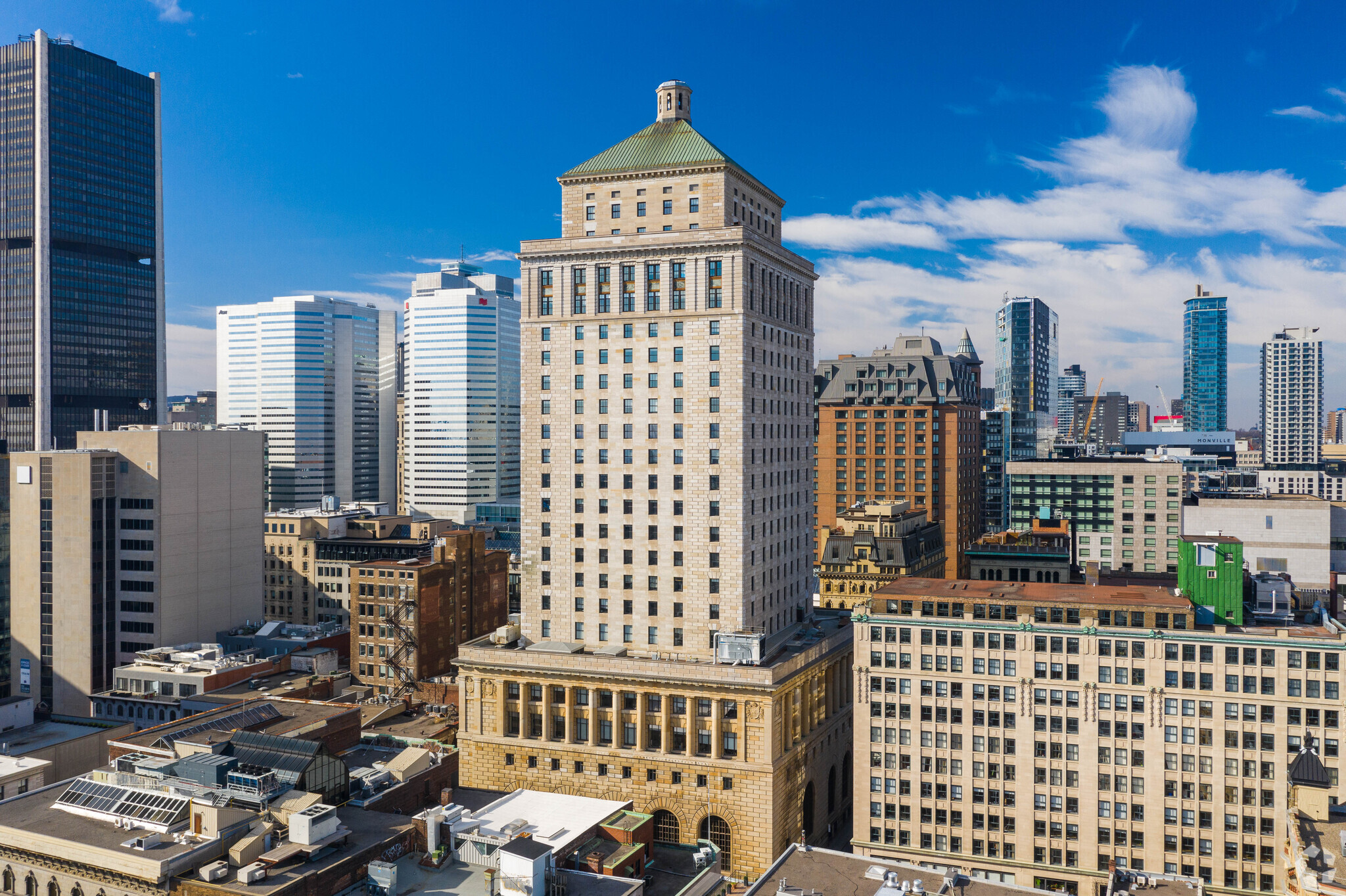
This feature is unavailable at the moment.
We apologize, but the feature you are trying to access is currently unavailable. We are aware of this issue and our team is working hard to resolve the matter.
Please check back in a few minutes. We apologize for the inconvenience.
- LoopNet Team
thank you

Your email has been sent!
Royal Bank building 360 Rue Saint-Jacques
782 - 61,365 SF of 4-Star Office Space Available in Montréal, QC H2Y 1P6



Some information has been automatically translated.
all available spaces(8)
Display Rental Rate as
- Space
- Size
- Term
- Rental Rate
- Space Use
- Condition
- Available
- Fully Built-Out as Professional Services Office
- 1 Conference Room
- Kitchen
- Bicycle Storage
- DDA Compliant
- 8 Private Offices
- Central Air Conditioning
- Fully Carpeted
- Common Parts WC Facilities
- Open-Plan
- Fully Built-Out as Government Facility
- 2 Private Offices
- Fully Carpeted
- Common Parts WC Facilities
- Open-Plan
- Mostly Open Floor Plan Layout
- Central Air and Heating
- Bicycle Storage
- DDA Compliant
- Fully Built-Out as Professional Services Office
- 1 Conference Room
- Central Air and Heating
- Common Parts WC Facilities
- Open-Plan
- 20 Private Offices
- Space is in Excellent Condition
- Bicycle Storage
- DDA Compliant
- Mostly Open Floor Plan Layout
- Central Air and Heating
- Common Parts WC Facilities
- Open-Plan
- Partially Demolished Space
- Bicycle Storage
- DDA Compliant
- Fully Built-Out as Standard Office
- 1 Conference Room
- Bicycle Storage
- DDA Compliant
- 3 Private Offices
- Central Air and Heating
- Common Parts WC Facilities
- Fully Built-Out as Government Facility
- 2 Private Offices
- Bicycle Storage
- DDA Compliant
- Mostly Open Floor Plan Layout
- Central Air and Heating
- Common Parts WC Facilities
- Open-Plan
- Fully Built-Out as Standard Office
- 1 Conference Room
- Bicycle Storage
- DDA Compliant
- Open Floor Plan Layout
- Central Air and Heating
- Common Parts WC Facilities
- Fully Built-Out as Government Facility
- 1 Conference Room
- Bicycle Storage
- DDA Compliant
- 9 Private Offices
- Central Air and Heating
- Common Parts WC Facilities
| Space | Size | Term | Rental Rate | Space Use | Condition | Available |
| 3rd Floor, Ste 320 | 6,550 SF | Negotiable | Upon Request Upon Request Upon Request Upon Request Upon Request Upon Request | Office | Full Build-Out | Now |
| 4th Floor, Ste 400 | 14,076 SF | Negotiable | Upon Request Upon Request Upon Request Upon Request Upon Request Upon Request | Office | Full Build-Out | Now |
| 12th Floor, Ste 1200 | 14,174 SF | Negotiable | Upon Request Upon Request Upon Request Upon Request Upon Request Upon Request | Office | Full Build-Out | Now |
| 14th Floor, Ste 1400 | 14,238 SF | Negotiable | Upon Request Upon Request Upon Request Upon Request Upon Request Upon Request | Office | Shell Space | Now |
| 17th Floor, Ste 1701 | 1,401 SF | Negotiable | Upon Request Upon Request Upon Request Upon Request Upon Request Upon Request | Office | Full Build-Out | Now |
| 17th Floor, Ste 1715 | 5,467 SF | Negotiable | Upon Request Upon Request Upon Request Upon Request Upon Request Upon Request | Office | Full Build-Out | Now |
| 18th Floor, Ste 1817 | 782 SF | Negotiable | Upon Request Upon Request Upon Request Upon Request Upon Request Upon Request | Office | Full Build-Out | Now |
| 19th Floor, Ste 1913 | 4,677 SF | Negotiable | Upon Request Upon Request Upon Request Upon Request Upon Request Upon Request | Office | Full Build-Out | Now |
3rd Floor, Ste 320
| Size |
| 6,550 SF |
| Term |
| Negotiable |
| Rental Rate |
| Upon Request Upon Request Upon Request Upon Request Upon Request Upon Request |
| Space Use |
| Office |
| Condition |
| Full Build-Out |
| Available |
| Now |
4th Floor, Ste 400
| Size |
| 14,076 SF |
| Term |
| Negotiable |
| Rental Rate |
| Upon Request Upon Request Upon Request Upon Request Upon Request Upon Request |
| Space Use |
| Office |
| Condition |
| Full Build-Out |
| Available |
| Now |
12th Floor, Ste 1200
| Size |
| 14,174 SF |
| Term |
| Negotiable |
| Rental Rate |
| Upon Request Upon Request Upon Request Upon Request Upon Request Upon Request |
| Space Use |
| Office |
| Condition |
| Full Build-Out |
| Available |
| Now |
14th Floor, Ste 1400
| Size |
| 14,238 SF |
| Term |
| Negotiable |
| Rental Rate |
| Upon Request Upon Request Upon Request Upon Request Upon Request Upon Request |
| Space Use |
| Office |
| Condition |
| Shell Space |
| Available |
| Now |
17th Floor, Ste 1701
| Size |
| 1,401 SF |
| Term |
| Negotiable |
| Rental Rate |
| Upon Request Upon Request Upon Request Upon Request Upon Request Upon Request |
| Space Use |
| Office |
| Condition |
| Full Build-Out |
| Available |
| Now |
17th Floor, Ste 1715
| Size |
| 5,467 SF |
| Term |
| Negotiable |
| Rental Rate |
| Upon Request Upon Request Upon Request Upon Request Upon Request Upon Request |
| Space Use |
| Office |
| Condition |
| Full Build-Out |
| Available |
| Now |
18th Floor, Ste 1817
| Size |
| 782 SF |
| Term |
| Negotiable |
| Rental Rate |
| Upon Request Upon Request Upon Request Upon Request Upon Request Upon Request |
| Space Use |
| Office |
| Condition |
| Full Build-Out |
| Available |
| Now |
19th Floor, Ste 1913
| Size |
| 4,677 SF |
| Term |
| Negotiable |
| Rental Rate |
| Upon Request Upon Request Upon Request Upon Request Upon Request Upon Request |
| Space Use |
| Office |
| Condition |
| Full Build-Out |
| Available |
| Now |
3rd Floor, Ste 320
| Size | 6,550 SF |
| Term | Negotiable |
| Rental Rate | Upon Request |
| Space Use | Office |
| Condition | Full Build-Out |
| Available | Now |
- Fully Built-Out as Professional Services Office
- 8 Private Offices
- 1 Conference Room
- Central Air Conditioning
- Kitchen
- Fully Carpeted
- Bicycle Storage
- Common Parts WC Facilities
- DDA Compliant
- Open-Plan
4th Floor, Ste 400
| Size | 14,076 SF |
| Term | Negotiable |
| Rental Rate | Upon Request |
| Space Use | Office |
| Condition | Full Build-Out |
| Available | Now |
- Fully Built-Out as Government Facility
- Mostly Open Floor Plan Layout
- 2 Private Offices
- Central Air and Heating
- Fully Carpeted
- Bicycle Storage
- Common Parts WC Facilities
- DDA Compliant
- Open-Plan
12th Floor, Ste 1200
| Size | 14,174 SF |
| Term | Negotiable |
| Rental Rate | Upon Request |
| Space Use | Office |
| Condition | Full Build-Out |
| Available | Now |
- Fully Built-Out as Professional Services Office
- 20 Private Offices
- 1 Conference Room
- Space is in Excellent Condition
- Central Air and Heating
- Bicycle Storage
- Common Parts WC Facilities
- DDA Compliant
- Open-Plan
14th Floor, Ste 1400
| Size | 14,238 SF |
| Term | Negotiable |
| Rental Rate | Upon Request |
| Space Use | Office |
| Condition | Shell Space |
| Available | Now |
- Mostly Open Floor Plan Layout
- Partially Demolished Space
- Central Air and Heating
- Bicycle Storage
- Common Parts WC Facilities
- DDA Compliant
- Open-Plan
17th Floor, Ste 1701
| Size | 1,401 SF |
| Term | Negotiable |
| Rental Rate | Upon Request |
| Space Use | Office |
| Condition | Full Build-Out |
| Available | Now |
- Fully Built-Out as Standard Office
- 3 Private Offices
- 1 Conference Room
- Central Air and Heating
- Bicycle Storage
- Common Parts WC Facilities
- DDA Compliant
17th Floor, Ste 1715
| Size | 5,467 SF |
| Term | Negotiable |
| Rental Rate | Upon Request |
| Space Use | Office |
| Condition | Full Build-Out |
| Available | Now |
- Fully Built-Out as Government Facility
- Mostly Open Floor Plan Layout
- 2 Private Offices
- Central Air and Heating
- Bicycle Storage
- Common Parts WC Facilities
- DDA Compliant
- Open-Plan
18th Floor, Ste 1817
| Size | 782 SF |
| Term | Negotiable |
| Rental Rate | Upon Request |
| Space Use | Office |
| Condition | Full Build-Out |
| Available | Now |
- Fully Built-Out as Standard Office
- Open Floor Plan Layout
- 1 Conference Room
- Central Air and Heating
- Bicycle Storage
- Common Parts WC Facilities
- DDA Compliant
19th Floor, Ste 1913
| Size | 4,677 SF |
| Term | Negotiable |
| Rental Rate | Upon Request |
| Space Use | Office |
| Condition | Full Build-Out |
| Available | Now |
- Fully Built-Out as Government Facility
- 9 Private Offices
- 1 Conference Room
- Central Air and Heating
- Bicycle Storage
- Common Parts WC Facilities
- DDA Compliant
Property Overview
In 1907, the Royal Bank of Canada moved its headquarters from Halifax to Montreal and decided to erect a skyscraper in 1926 to set up its offices. The 22-storey building is the highest period of the British Empire, expressing all its opulence and prosperity. The Royal Bank's head office remained at 360 Saint-Jacques Street until 1962, but there will still keep a branch until 2012. The building has three main divisions, namely the imposing base, the middle part of the tower and the pilasters at the top. The interior reflects the refinements of the classic Roman detail of the architecture of the Italian Renaissance. The main hall, a remarkable place where the bank, has 45-foot ceilings and travertine floors that form a pleasant hand-cut marble mosaic. The old counters of the bank are still in place today, serving at the Collective Crew & Café which has converted the space while maintaining its original characteristics.
- 24 Hour Access
- Banking
- Bus Line
- Commuter Rail
- Metro/Subway
- Security System
PROPERTY FACTS
Presented by

Royal Bank building | 360 Rue Saint-Jacques
Hmm, there seems to have been an error sending your message. Please try again.
Thanks! Your message was sent.




