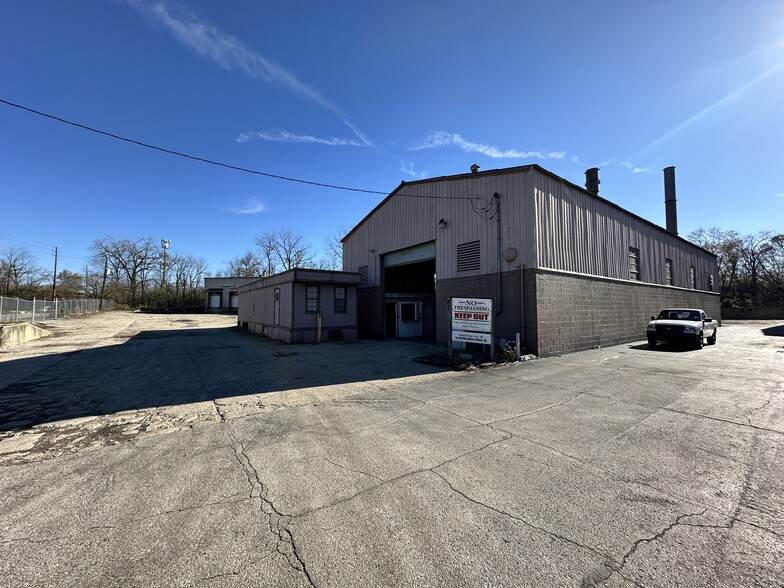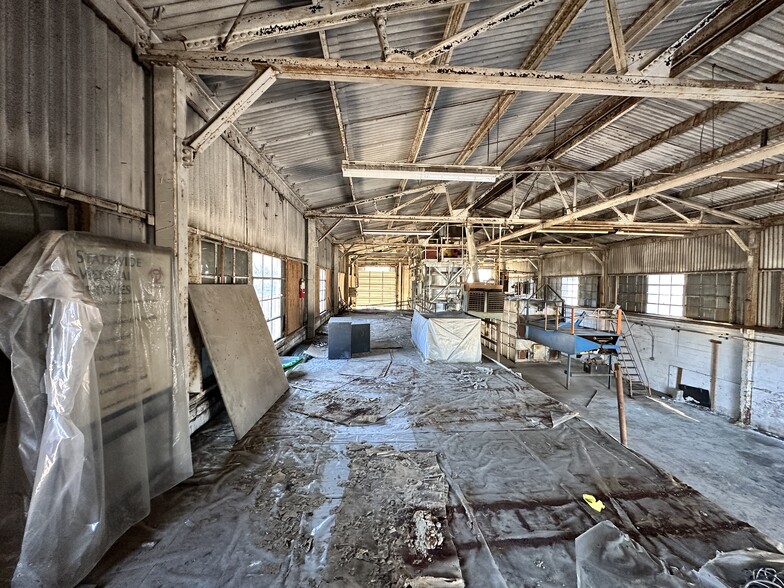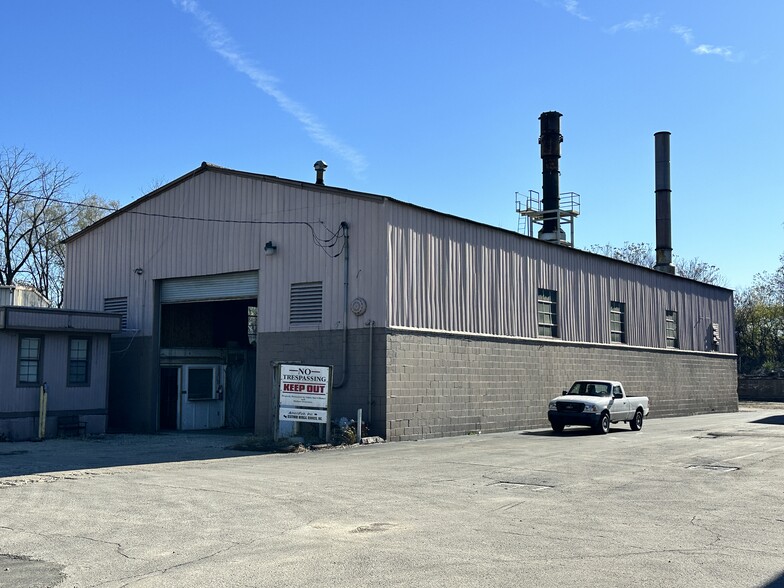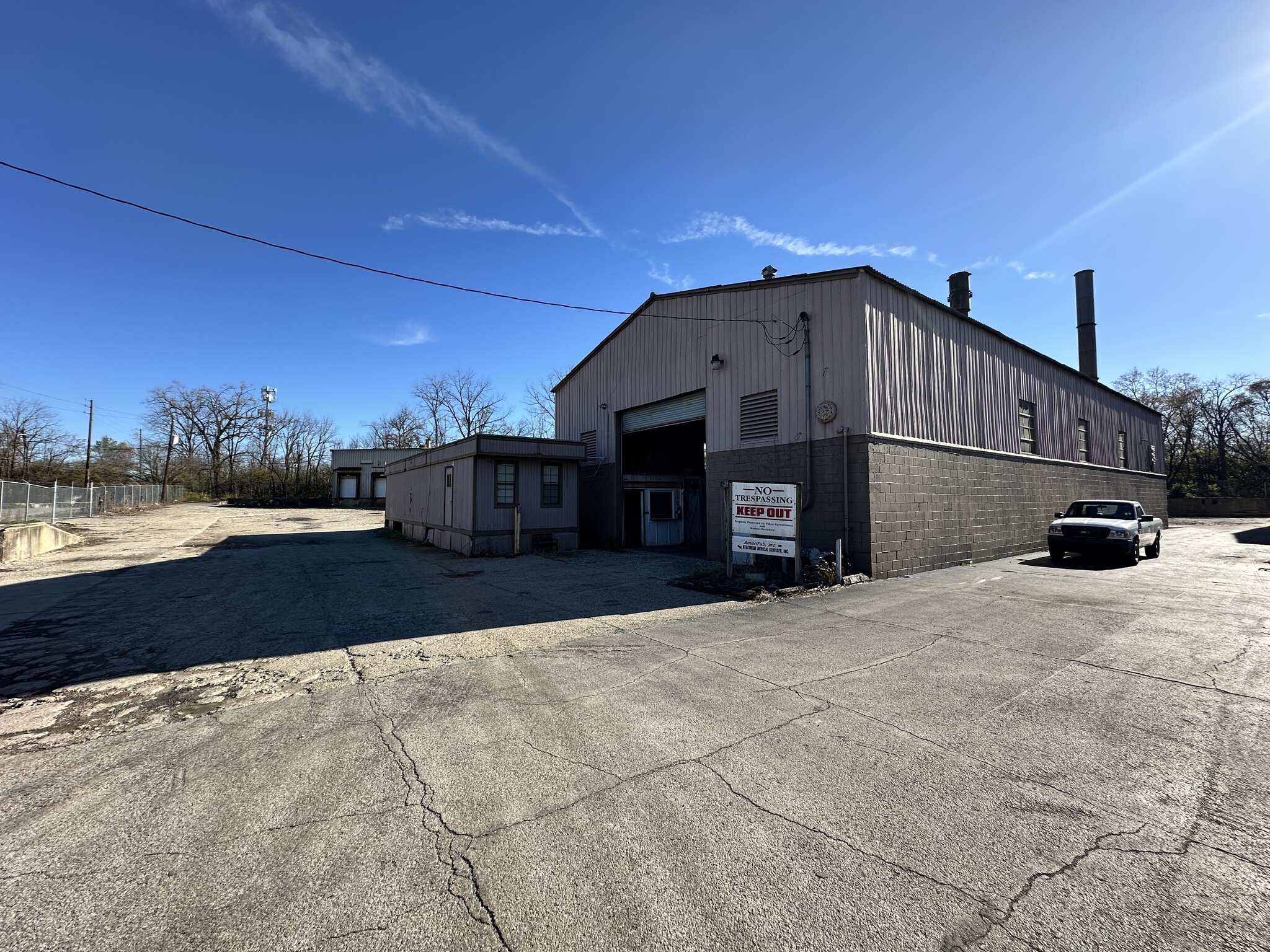
3601 E 9th St
This feature is unavailable at the moment.
We apologize, but the feature you are trying to access is currently unavailable. We are aware of this issue and our team is working hard to resolve the matter.
Please check back in a few minutes. We apologize for the inconvenience.
- LoopNet Team
thank you

Your email has been sent!
3601 E 9th St
10,000 SF Vacant Industrial Building Indianapolis, IN 46201 $799,000 ($80/SF)



Investment Highlights
- Ideal For Trucking, Logistics, Warehousing, Or Industrial Operations
- Access To Essential Utilities
- Ideal For Logistics, Distribution, Or Heavy Industrial Use
- Mostly Paved Lot Providing Ample Parking And Maneuvering Space
- High Ceilings For Maximum Storage Capacity
- Located Inside An Opportunity Zone - POTENTIAL TAX BENEFIT!
Executive Summary
This fenced and guarded industrial property offers two concrete-floor buildings totaling 10,000 SF on a 1.42-acre lot. The land is mostly paved, with recently cleared trees, making it ideal for industrial operations, warehousing, or a trucking terminal. The property is zoned Industrial I-4, with access to three-phase power, city water, and sewage. Located withing an Opportunity Zone… This could potentially avoid capital gains without the use of a 1031 Exchange!
Property Features:
Total Land Area: 1.42 acres (mostly paved)
Ceiling Stacking Heights: 18’ and 20’
Access: Guarded entry gate
Utilities: Both buildings have access to three-phase power, city water, and sewage.
Building 1:
Ceiling Height: 20 feet
Doors: 3
Main bay door: 179" x 160"
2 rear doors: 10' x 11' each
Office Space:
Ground level: 13' x 10'
Mezzanine: 10' x 12' plus a 71' x 14' mezzanine area
Condition: Electrical service operational; bathroom and lighting require servicing. Contains Transite Roofing
Building 2:
Ceiling Height: 18 feet
Doors: 5 roll-up doors (3 dock-level, 2 ground-level)
Sizes: Front and rear doors 10' x 9.5', other bays 8' x 10'
Office Space:
Ground level: 12' x 12'
Top level: 12' x 13'
Condition: Not connected to electrical service; bathroom requires reconstruction.
Additional Details:
Property is being sold As-Is.
Ideal for logistics, distribution, or heavy industrial use.
Two medical furnaces remain on-site. Waste testing has been completed, and no contamination concerns have been identified regarding the removal of the furnaces. I am currently working to obtain a copy of the report.
Don’t miss this opportunity to secure a versatile industrial property ready for customization.
Property Features:
Total Land Area: 1.42 acres (mostly paved)
Ceiling Stacking Heights: 18’ and 20’
Access: Guarded entry gate
Utilities: Both buildings have access to three-phase power, city water, and sewage.
Building 1:
Ceiling Height: 20 feet
Doors: 3
Main bay door: 179" x 160"
2 rear doors: 10' x 11' each
Office Space:
Ground level: 13' x 10'
Mezzanine: 10' x 12' plus a 71' x 14' mezzanine area
Condition: Electrical service operational; bathroom and lighting require servicing. Contains Transite Roofing
Building 2:
Ceiling Height: 18 feet
Doors: 5 roll-up doors (3 dock-level, 2 ground-level)
Sizes: Front and rear doors 10' x 9.5', other bays 8' x 10'
Office Space:
Ground level: 12' x 12'
Top level: 12' x 13'
Condition: Not connected to electrical service; bathroom requires reconstruction.
Additional Details:
Property is being sold As-Is.
Ideal for logistics, distribution, or heavy industrial use.
Two medical furnaces remain on-site. Waste testing has been completed, and no contamination concerns have been identified regarding the removal of the furnaces. I am currently working to obtain a copy of the report.
Don’t miss this opportunity to secure a versatile industrial property ready for customization.
Property Facts Under Contract
Amenities
- Fenced Lot
Utilities
- Lighting
- Gas
- Water
- Sewer
1 of 1
PROPERTY TAXES
| Parcel Numbers | Improvements Assessment | $2,374,000 | |
| Land Assessment | $549,700 | Total Assessment | $2,923,700 |
PROPERTY TAXES
Parcel Numbers
Land Assessment
$549,700
Improvements Assessment
$2,374,000
Total Assessment
$2,923,700
zoning
| Zoning Code | I-4 (Marion County I-4 Zoning. Heavy Manufacturing & Truck Terminal Parking.) |
| I-4 (Marion County I-4 Zoning. Heavy Manufacturing & Truck Terminal Parking.) |
1 of 33
VIDEOS
3D TOUR
PHOTOS
STREET VIEW
STREET
MAP
1 of 1
Presented by

3601 E 9th St
Already a member? Log In
Hmm, there seems to have been an error sending your message. Please try again.
Thanks! Your message was sent.


