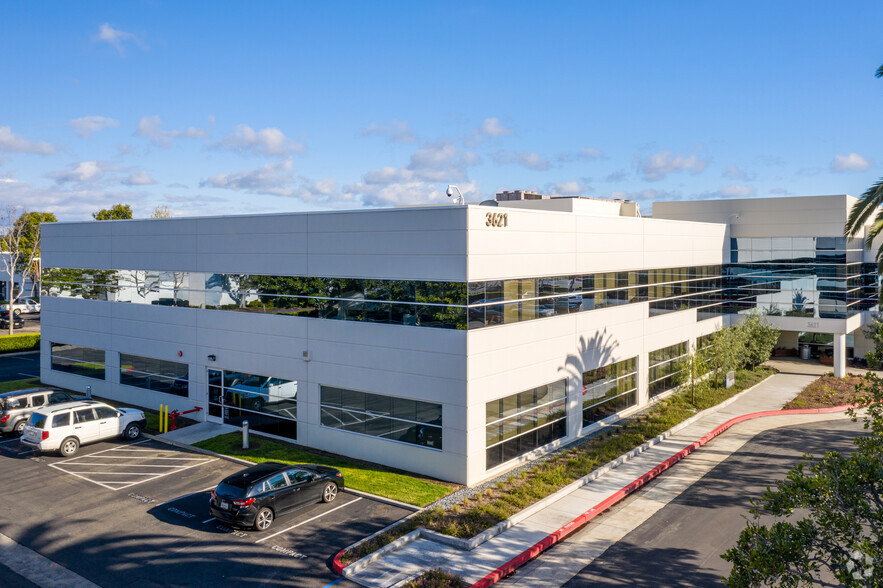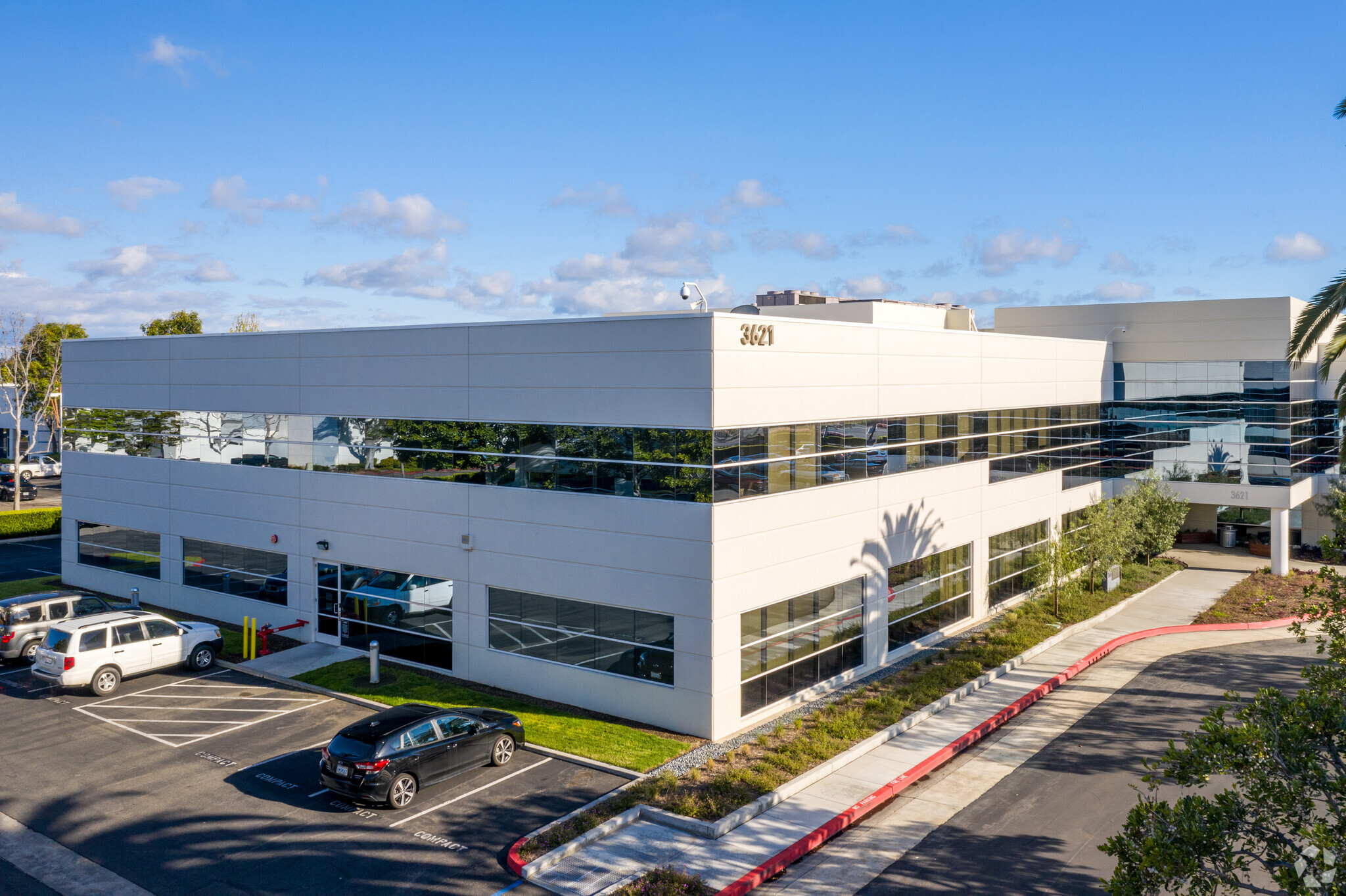
This feature is unavailable at the moment.
We apologize, but the feature you are trying to access is currently unavailable. We are aware of this issue and our team is working hard to resolve the matter.
Please check back in a few minutes. We apologize for the inconvenience.
- LoopNet Team
3601 S Harbor Blvd
Santa Ana, CA 92704
SoCo Harbor · Property For Lease

HIGHLIGHTS
- Campus style environment, beautiful park-like grounds with extensive landscaping
- Close proximity to John Wayne Airport, restaurants, hotels and other retail amenities
- Award winning design and architecture
- Campus style environment with extensive glass lines and atrium lobbies
PROPERTY FACTS
| Park Type | Office Park |
| Park Type | Office Park |
ABOUT THE PROPERTY
SOCO Harbor is a 4 building, high quality creative office complex located in the SOCO neighborhood of Costa Mesa. Property features beautiful park-like ground with extensive landscaping, computer-controlled HVAC with 24-hr access system and 24 hour on-site security guard. The SOCO location provides abundant nearby shopping, dining and cultural opportunities. Situated on harbor Blvd & MacArthur Blvd, Orange County's major thoroughfares. Close proximity to 405,5,55 & 22 Freeways and only minutes from John Wayne Airport.
ATTACHMENTS
| SOCO Harbor Brochure 4-22-22 |
Listing ID: 16627981
Date on Market: 7/16/2019
Last Updated:
Address: 3601 S Harbor Blvd, Santa Ana, CA 92704
The Property at 3601 S Harbor Blvd, Santa Ana, CA 92704 is no longer being advertised on LoopNet.com. Contact the broker for information on availability.
PROPERTIES IN NEARBY NEIGHBORHOODS
- Irvine Business Complex Commercial Real Estate
- South Coast Metro Commercial Real Estate
- South Anaheim Commercial Real Estate
- Newport Center Commercial Real Estate
- Westside Costa Mesa Commercial Real Estate
- Platinum Triangle Commercial Real Estate
- Downtown Costa Mesa Commercial Real Estate
- West Newport Beach Commercial Real Estate
- Mariners Mile Commercial Real Estate
- Oak View Commercial Real Estate
- Flower Park Commercial Real Estate
- Bayview Commercial Real Estate
- Downtown Anaheim Commercial Real Estate
- Garfield Commercial Real Estate
NEARBY LISTINGS
- 600 Anton Blvd, Costa Mesa CA
- 18301 Von Karman Ave, Irvine CA
- 18565-18575 Jamboree Rd, Irvine CA
- 18565-18575 Jamboree Rd, Irvine CA
- 18565-18575 Jamboree Rd, Irvine CA
- 535-575 Anton Blvd, Costa Mesa CA
- 100 S Main St, Santa Ana CA
- 5 Hutton Centre Dr, Santa Ana CA
- 18100 Von Karman Ave, Irvine CA
- 3515 Harbor Blvd, Costa Mesa CA
- 2151 Michelson Dr, Irvine CA
- 18101 Von Karman Ave, Irvine CA
- 2040 Main St, Irvine CA
- 2730 S Harbor Blvd, Santa Ana CA
- 10000 Bolsa Ave, Westminster CA

