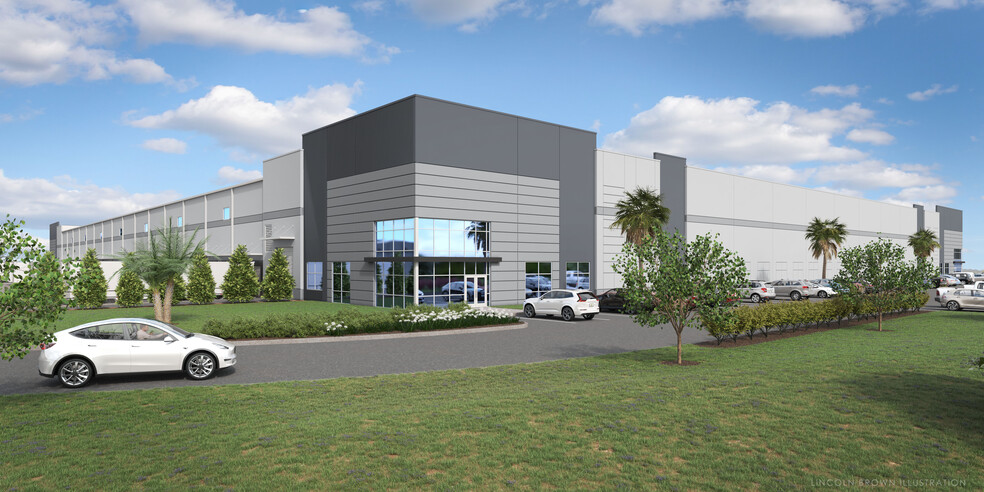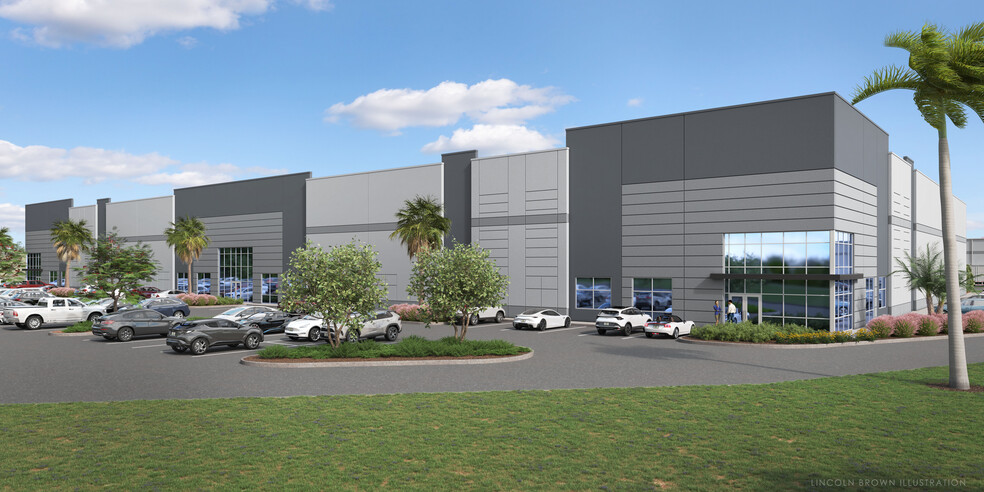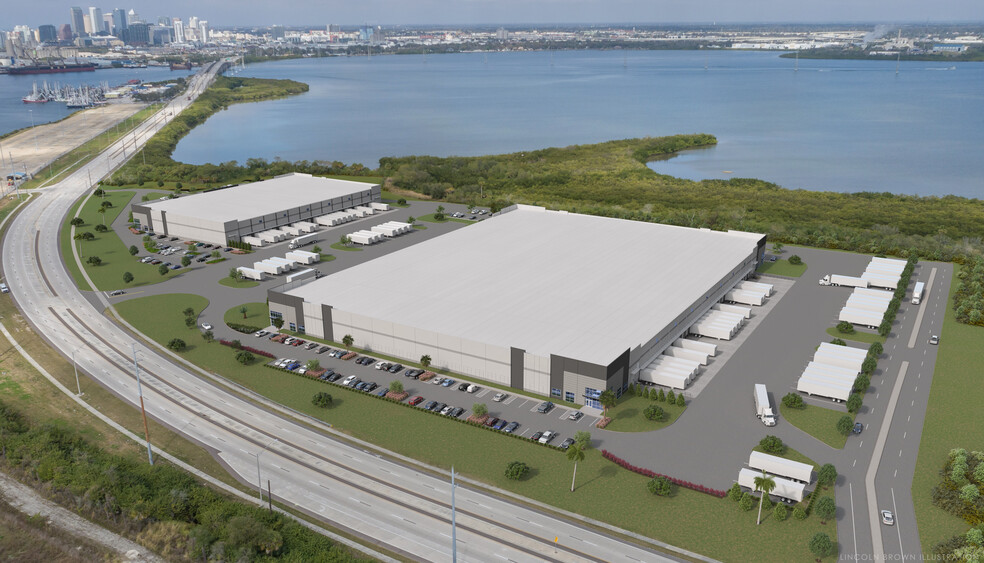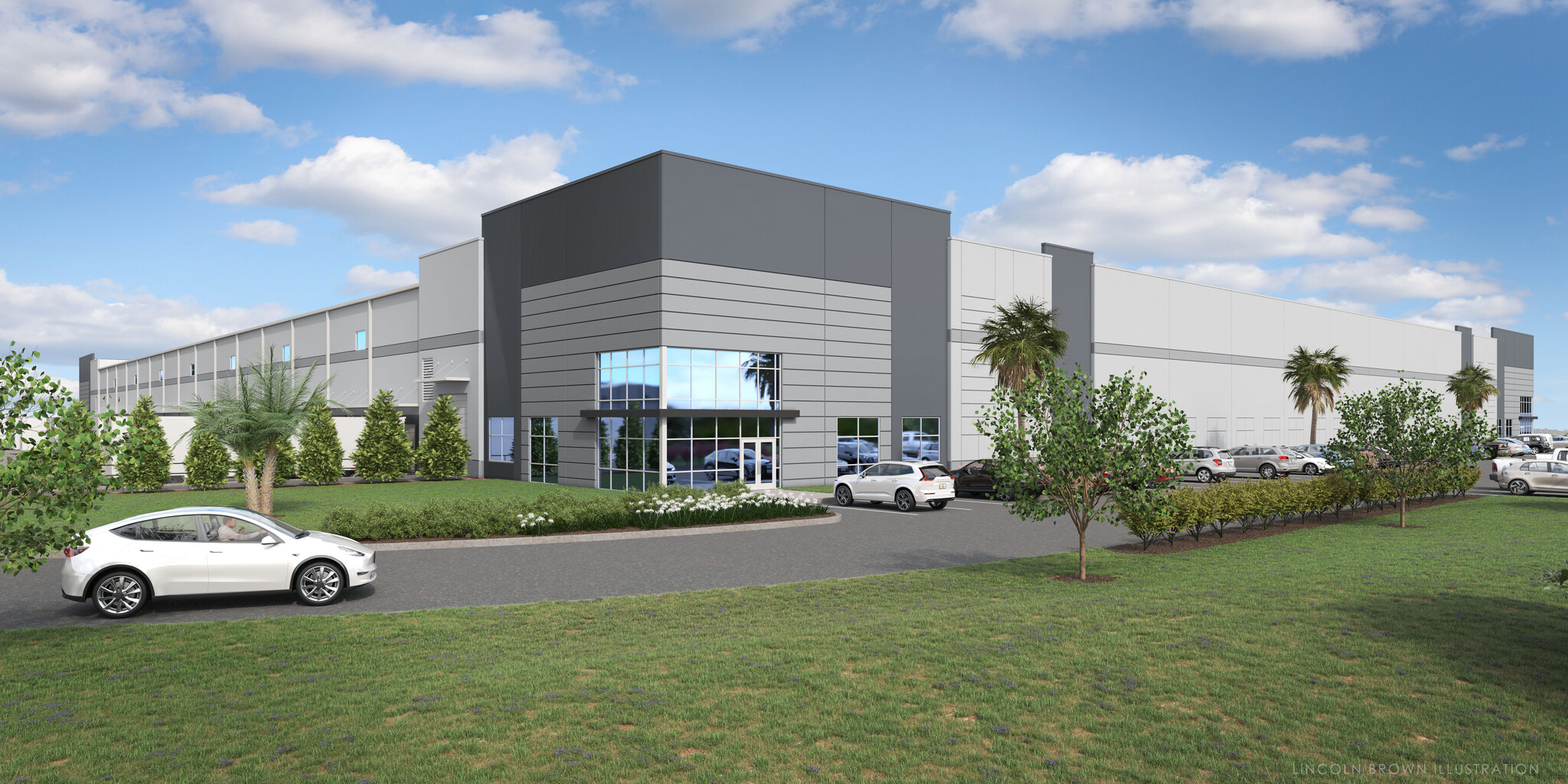
This feature is unavailable at the moment.
We apologize, but the feature you are trying to access is currently unavailable. We are aware of this issue and our team is working hard to resolve the matter.
Please check back in a few minutes. We apologize for the inconvenience.
- LoopNet Team
thank you

Your email has been sent!
Bldg 1_Causeway Distribution Center 3602 Causeway Blvd
246,943 SF of 4-Star Industrial Space Available in Tampa, FL 33619



Highlights
- Master-planned industrial park sitting less than 3 miles from the entrance of the Port of Tampa.
Features
all available space(1)
Display Rental Rate as
- Space
- Size
- Term
- Rental Rate
- Space Use
- Condition
- Available
Size: 246,943 SF Office: BTS Loading: 24 dock-high doors, 2 ramps Clear Height: 36' Parking: 211 car spaces, 51 trailer spaces Power: 3000A 480/277 3-phase 4-wire service
- Lease rate does not include utilities, property expenses or building services
- Space is in Excellent Condition
- Central Air Conditioning
- 4 ramps
- 4 Drive Ins
- 24 Loading Docks
- 24 docks
| Space | Size | Term | Rental Rate | Space Use | Condition | Available |
| 1st Floor | 246,943 SF | 3-10 Years | Upon Request Upon Request Upon Request Upon Request | Industrial | Partial Build-Out | February 01, 2026 |
1st Floor
| Size |
| 246,943 SF |
| Term |
| 3-10 Years |
| Rental Rate |
| Upon Request Upon Request Upon Request Upon Request |
| Space Use |
| Industrial |
| Condition |
| Partial Build-Out |
| Available |
| February 01, 2026 |
1st Floor
| Size | 246,943 SF |
| Term | 3-10 Years |
| Rental Rate | Upon Request |
| Space Use | Industrial |
| Condition | Partial Build-Out |
| Available | February 01, 2026 |
Size: 246,943 SF Office: BTS Loading: 24 dock-high doors, 2 ramps Clear Height: 36' Parking: 211 car spaces, 51 trailer spaces Power: 3000A 480/277 3-phase 4-wire service
- Lease rate does not include utilities, property expenses or building services
- 4 Drive Ins
- Space is in Excellent Condition
- 24 Loading Docks
- Central Air Conditioning
- 24 docks
- 4 ramps
Property Overview
Causeway Distribution Center is a master-planned industrial park sitting less than 3 miles from the entrance of the Port of Tampa. The park will host the new 244,431 SF Class-A building with dock-high and grade-level loading, 6” dock aprons, ESFR sprinkler system, 7” unreinforced SOG, 45 mil TPO or EPDM roof, 1.5 FAR, 2-story building and parking options as well as excellent visibility on Causeway Blvd. Size: 246,943 SF Office: BTS Loading: 24 dock-high doors, 2 ramps Clear Height: 36' Parking: 211 car spaces, 51 trailer spaces Power: 3000A 480/277 3-phase 4-wire service
Distribution FACILITY FACTS
Presented by

Bldg 1_Causeway Distribution Center | 3602 Causeway Blvd
Hmm, there seems to have been an error sending your message. Please try again.
Thanks! Your message was sent.






