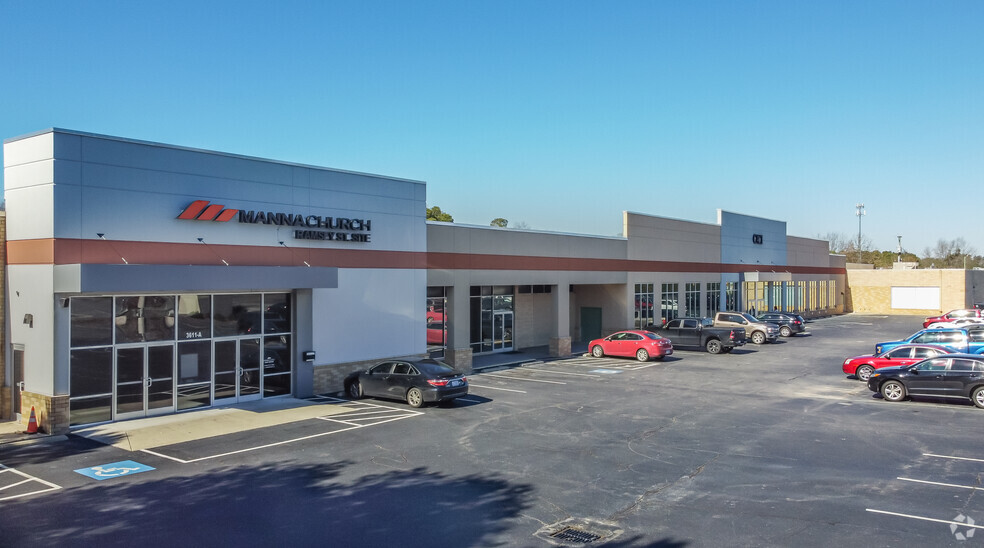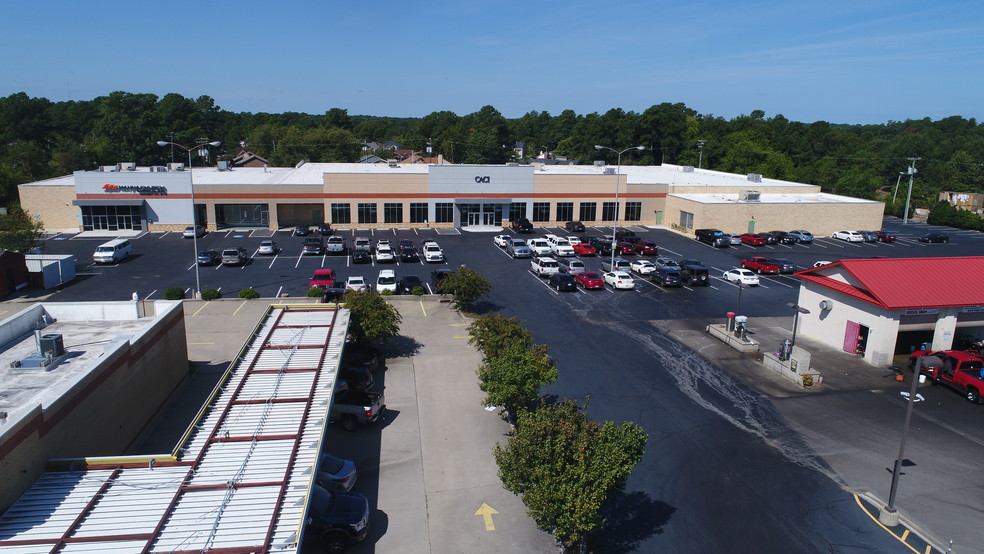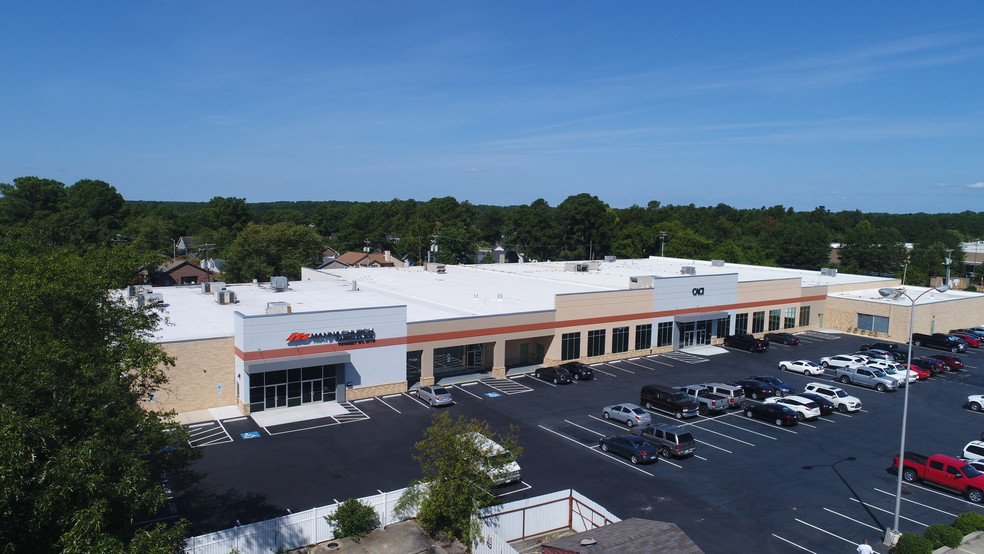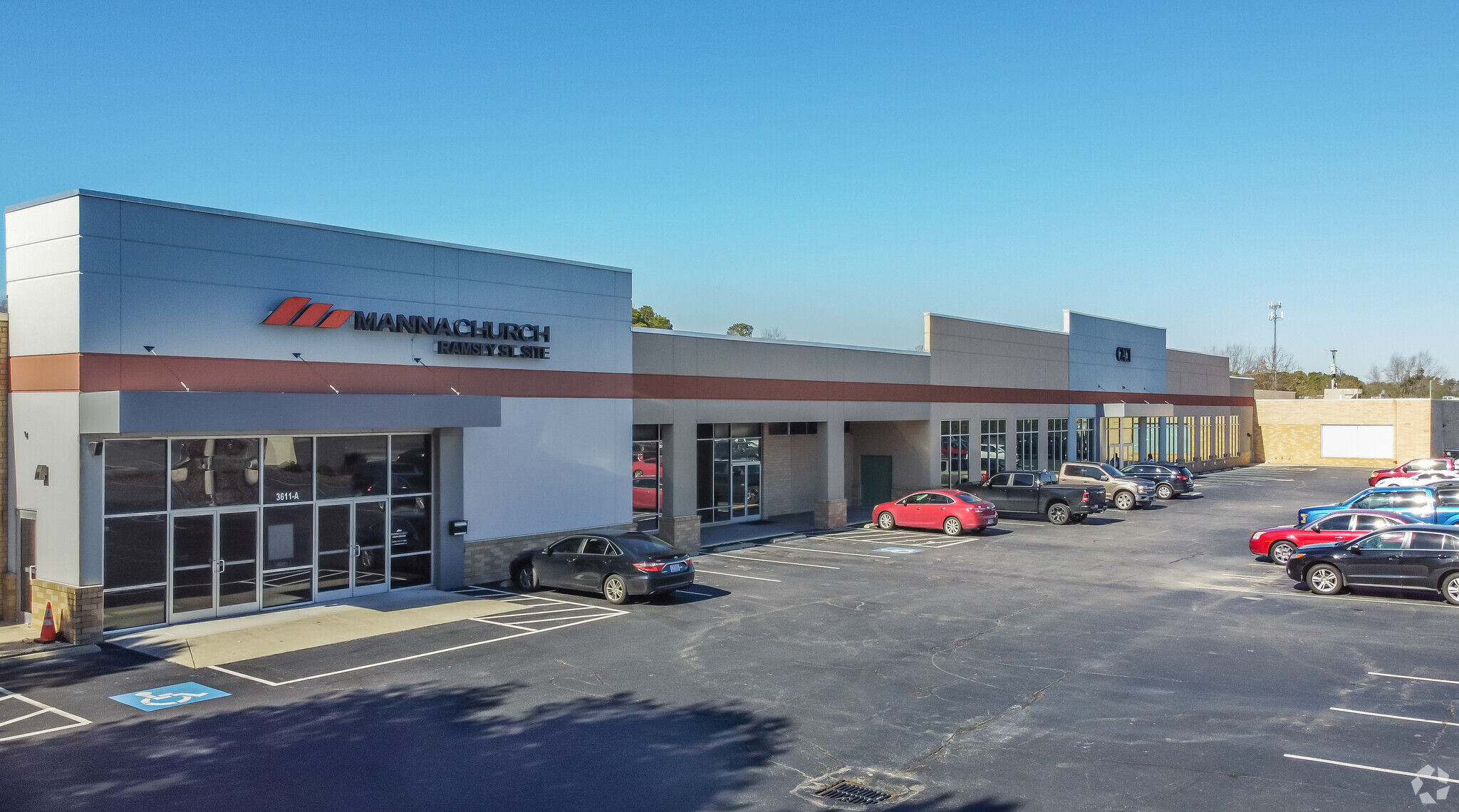
This feature is unavailable at the moment.
We apologize, but the feature you are trying to access is currently unavailable. We are aware of this issue and our team is working hard to resolve the matter.
Please check back in a few minutes. We apologize for the inconvenience.
- LoopNet Team
thank you

Your email has been sent!
3611 Ramsey St
8,878 SF of Flex Space Available in Fayetteville, NC 28311



Highlights
- Former Retail Center Adaptive Reuse to Professional 2020
- Divded Utilities Between Users
- Full Building Fire Sprinkler System
- Recent Roof Replacement
Features
all available space(1)
Display Rental Rate as
- Space
- Size
- Term
- Rental Rate
- Space Use
- Condition
- Available
This professional office location was originally renovated for GSA in 2010 and more recently was renovated in 2014 and used by a federal contractor up until December 2023. The Space Features a mostly open build out with storage, the restrooms feature showers in both the men's and women's restrooms as well as a separate restroom/shower in the front of the space. It also features a secure lobby entrance, and rear storage area. Formerly used as a government contractor space with the last two users so the space meets most GSA requirements.
- Lease rate does not include utilities, property expenses or building services
- Partitioned Offices
- Private Restrooms
- Security System
- Emergency Lighting
- After Hours HVAC Available
- Professional Lease
- Modern Updated Professional Space
- Space Meets or Exceeds GSA Lease Requirements
- Central Air and Heating
- Reception Area
- Print/Copy Room
- Drop Ceilings
- Demised WC facilities
- Conference Rooms
- Wheelchair Accessible
- Entire Space Has Fire Suppression System
- Secure Lobby Area In Front
| Space | Size | Term | Rental Rate | Space Use | Condition | Available |
| 1st Floor - B | 8,878 SF | 3-5 Years | $17.00 /SF/YR $1.42 /SF/MO $150,926 /YR $12,577 /MO | Flex | Full Build-Out | Now |
1st Floor - B
| Size |
| 8,878 SF |
| Term |
| 3-5 Years |
| Rental Rate |
| $17.00 /SF/YR $1.42 /SF/MO $150,926 /YR $12,577 /MO |
| Space Use |
| Flex |
| Condition |
| Full Build-Out |
| Available |
| Now |
1st Floor - B
| Size | 8,878 SF |
| Term | 3-5 Years |
| Rental Rate | $17.00 /SF/YR |
| Space Use | Flex |
| Condition | Full Build-Out |
| Available | Now |
This professional office location was originally renovated for GSA in 2010 and more recently was renovated in 2014 and used by a federal contractor up until December 2023. The Space Features a mostly open build out with storage, the restrooms feature showers in both the men's and women's restrooms as well as a separate restroom/shower in the front of the space. It also features a secure lobby entrance, and rear storage area. Formerly used as a government contractor space with the last two users so the space meets most GSA requirements.
- Lease rate does not include utilities, property expenses or building services
- Central Air and Heating
- Partitioned Offices
- Reception Area
- Private Restrooms
- Print/Copy Room
- Security System
- Drop Ceilings
- Emergency Lighting
- Demised WC facilities
- After Hours HVAC Available
- Conference Rooms
- Professional Lease
- Wheelchair Accessible
- Modern Updated Professional Space
- Entire Space Has Fire Suppression System
- Space Meets or Exceeds GSA Lease Requirements
- Secure Lobby Area In Front
Property Overview
Built in 1966 this former retail center now serves as a professional center with renovations in 2020. The location serves as a great example of adaptive reuse with large parking area and convenient access to the North side of Fayetteville. The building features a fully sprinkler system, divided utilities per tenant, Updated and modern building facade, and loading access to the rear of the property. the property underwent a full facade renovation, roof, and parking lot in 2020.
PROPERTY FACTS
Presented by

3611 Ramsey St
Hmm, there seems to have been an error sending your message. Please try again.
Thanks! Your message was sent.






