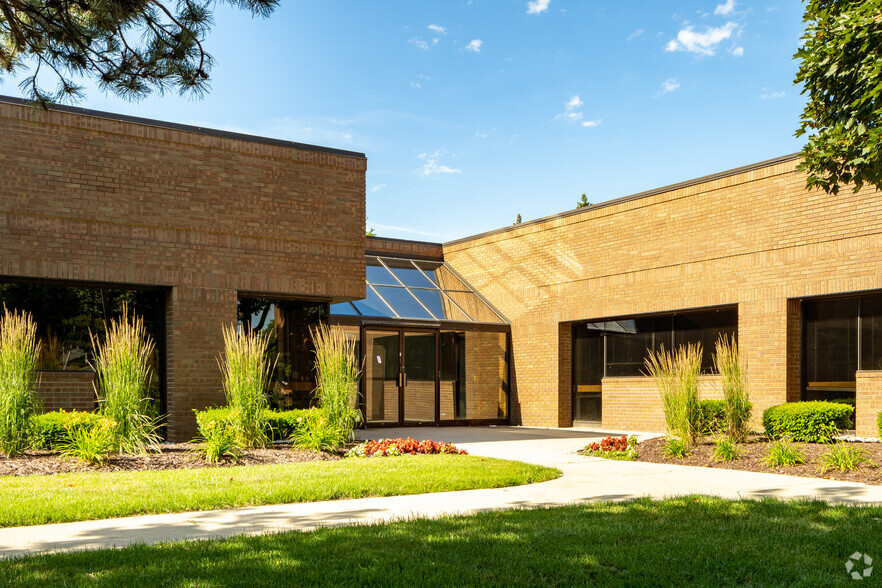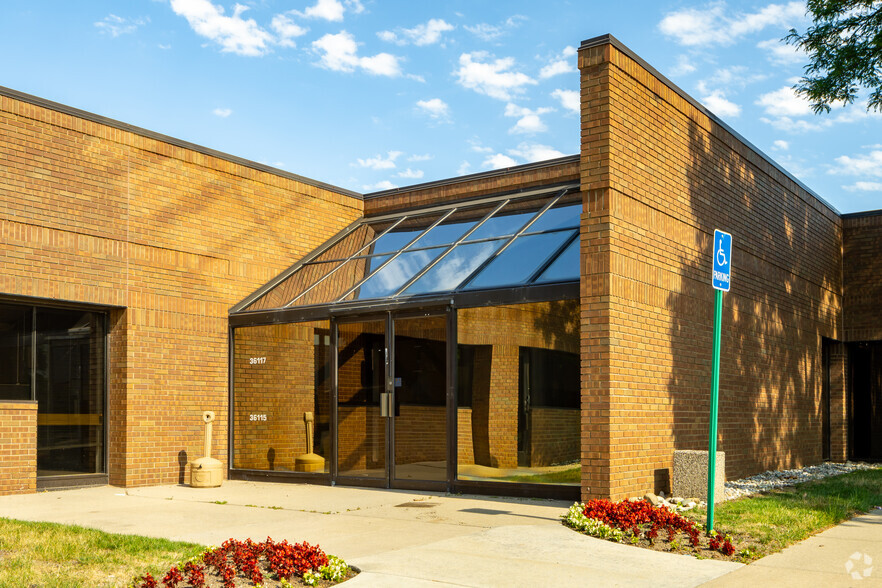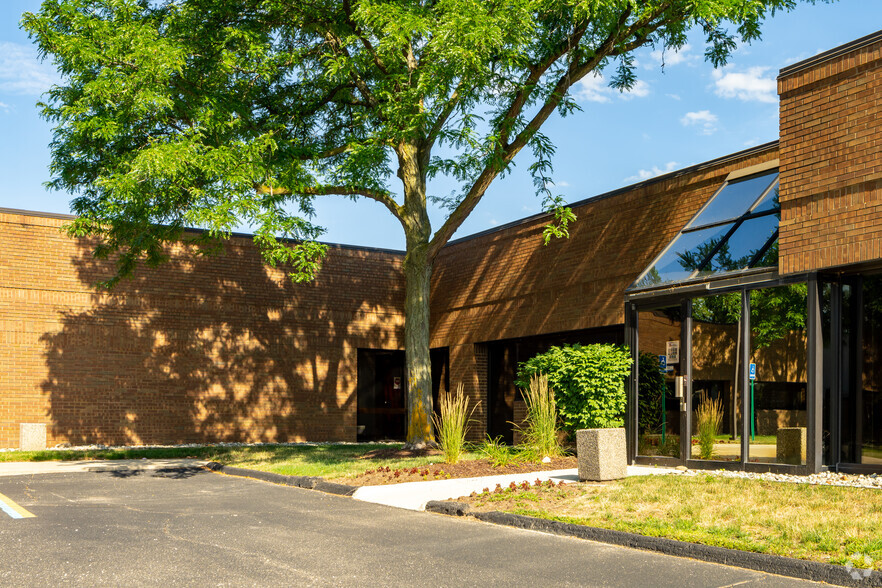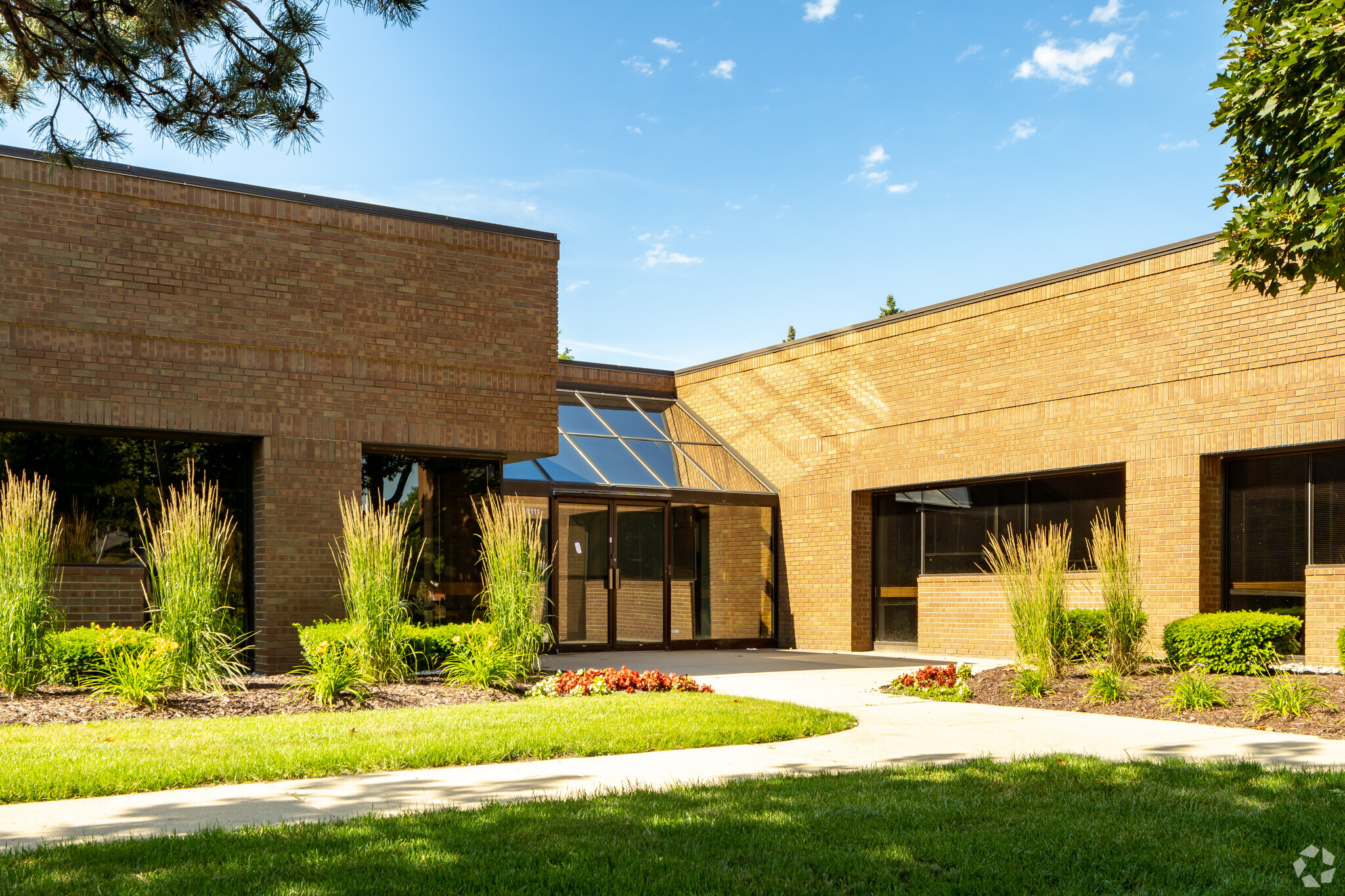Your email has been sent.
Westwood Medical Park - North Building 36111-36119 Schoolcraft Rd 2,334 - 26,819 SF of Office/Medical Space Available in Livonia, MI 48150



ALL AVAILABLE SPACES(3)
Display Rental Rate as
- SPACE
- SIZE
- TERM
- RENTAL RATE
- SPACE USE
- CONDITION
- AVAILABLE
Westwood Medical Park - a medical office building in a park-like setting Located immediately off I-96 with direct access Office campus setting with interior courtyard between buildings Individual suites available ranging from ±2,000 SF to ±24,000 SF M-1 zoning offers maximum flexibility for office, medical, or tech users Building facade signage visible from I-96 with traffic counts in excess of 125k vehicles per day Proximity to many restaurants, hotels, and area amenities
- Listed lease rate plus proportional share of electrical and cleaning cost
- Mostly Open Floor Plan Layout
- Partially Built-Out as Standard Office
- Can be combined with additional space(s) for up to 26,819 SF of adjacent space
Westwood Medical Park - a medical office building in a park-like setting Located immediately off I-96 with direct access Office campus setting with interior courtyard between buildings Individual suites available ranging from ±2,000 SF to ±24,000 SF M-1 zoning offers maximum flexibility for office, medical, or tech users Building facade signage visible from I-96 with traffic counts in excess of 125k vehicles per day Proximity to many restaurants, hotels, and area amenities
- Listed lease rate plus proportional share of electrical and cleaning cost
- Can be combined with additional space(s) for up to 26,819 SF of adjacent space
Westwood Medical Park - a medical office building in a park-like setting Located immediately off I-96 with direct access Office campus setting with interior courtyard between buildings Individual suites available ranging from ±2,000 SF to ±24,000 SF M-1 zoning offers maximum flexibility for office, medical, or tech users Building facade signage visible from I-96 with traffic counts in excess of 125k vehicles per day Proximity to many restaurants, hotels, and area amenities
- Listed lease rate plus proportional share of electrical and cleaning cost
- Mostly Open Floor Plan Layout
- Partially Built-Out as Standard Office
- Can be combined with additional space(s) for up to 26,819 SF of adjacent space
| Space | Size | Term | Rental Rate | Space Use | Condition | Available |
| 1st Floor, Ste 110 | 16,726 SF | Negotiable | $16.95 /SF/YR $1.41 /SF/MO $283,506 /YR $23,625 /MO | Office/Medical | Partial Build-Out | Now |
| 1st Floor, Ste 112 | 7,759 SF | Negotiable | $16.95 /SF/YR $1.41 /SF/MO $131,515 /YR $10,960 /MO | Office/Medical | - | Now |
| 1st Floor, Ste 117 | 2,334 SF | Negotiable | $16.95 /SF/YR $1.41 /SF/MO $39,561 /YR $3,297 /MO | Office/Medical | Partial Build-Out | Now |
1st Floor, Ste 110
| Size |
| 16,726 SF |
| Term |
| Negotiable |
| Rental Rate |
| $16.95 /SF/YR $1.41 /SF/MO $283,506 /YR $23,625 /MO |
| Space Use |
| Office/Medical |
| Condition |
| Partial Build-Out |
| Available |
| Now |
1st Floor, Ste 112
| Size |
| 7,759 SF |
| Term |
| Negotiable |
| Rental Rate |
| $16.95 /SF/YR $1.41 /SF/MO $131,515 /YR $10,960 /MO |
| Space Use |
| Office/Medical |
| Condition |
| - |
| Available |
| Now |
1st Floor, Ste 117
| Size |
| 2,334 SF |
| Term |
| Negotiable |
| Rental Rate |
| $16.95 /SF/YR $1.41 /SF/MO $39,561 /YR $3,297 /MO |
| Space Use |
| Office/Medical |
| Condition |
| Partial Build-Out |
| Available |
| Now |
1st Floor, Ste 110
| Size | 16,726 SF |
| Term | Negotiable |
| Rental Rate | $16.95 /SF/YR |
| Space Use | Office/Medical |
| Condition | Partial Build-Out |
| Available | Now |
Westwood Medical Park - a medical office building in a park-like setting Located immediately off I-96 with direct access Office campus setting with interior courtyard between buildings Individual suites available ranging from ±2,000 SF to ±24,000 SF M-1 zoning offers maximum flexibility for office, medical, or tech users Building facade signage visible from I-96 with traffic counts in excess of 125k vehicles per day Proximity to many restaurants, hotels, and area amenities
- Listed lease rate plus proportional share of electrical and cleaning cost
- Partially Built-Out as Standard Office
- Mostly Open Floor Plan Layout
- Can be combined with additional space(s) for up to 26,819 SF of adjacent space
1st Floor, Ste 112
| Size | 7,759 SF |
| Term | Negotiable |
| Rental Rate | $16.95 /SF/YR |
| Space Use | Office/Medical |
| Condition | - |
| Available | Now |
Westwood Medical Park - a medical office building in a park-like setting Located immediately off I-96 with direct access Office campus setting with interior courtyard between buildings Individual suites available ranging from ±2,000 SF to ±24,000 SF M-1 zoning offers maximum flexibility for office, medical, or tech users Building facade signage visible from I-96 with traffic counts in excess of 125k vehicles per day Proximity to many restaurants, hotels, and area amenities
- Listed lease rate plus proportional share of electrical and cleaning cost
- Can be combined with additional space(s) for up to 26,819 SF of adjacent space
1st Floor, Ste 117
| Size | 2,334 SF |
| Term | Negotiable |
| Rental Rate | $16.95 /SF/YR |
| Space Use | Office/Medical |
| Condition | Partial Build-Out |
| Available | Now |
Westwood Medical Park - a medical office building in a park-like setting Located immediately off I-96 with direct access Office campus setting with interior courtyard between buildings Individual suites available ranging from ±2,000 SF to ±24,000 SF M-1 zoning offers maximum flexibility for office, medical, or tech users Building facade signage visible from I-96 with traffic counts in excess of 125k vehicles per day Proximity to many restaurants, hotels, and area amenities
- Listed lease rate plus proportional share of electrical and cleaning cost
- Partially Built-Out as Standard Office
- Mostly Open Floor Plan Layout
- Can be combined with additional space(s) for up to 26,819 SF of adjacent space
FEATURES AND AMENITIES
- Signage
PROPERTY FACTS
Presented by

Westwood Medical Park - North Building | 36111-36119 Schoolcraft Rd
Hmm, there seems to have been an error sending your message. Please try again.
Thanks! Your message was sent.











