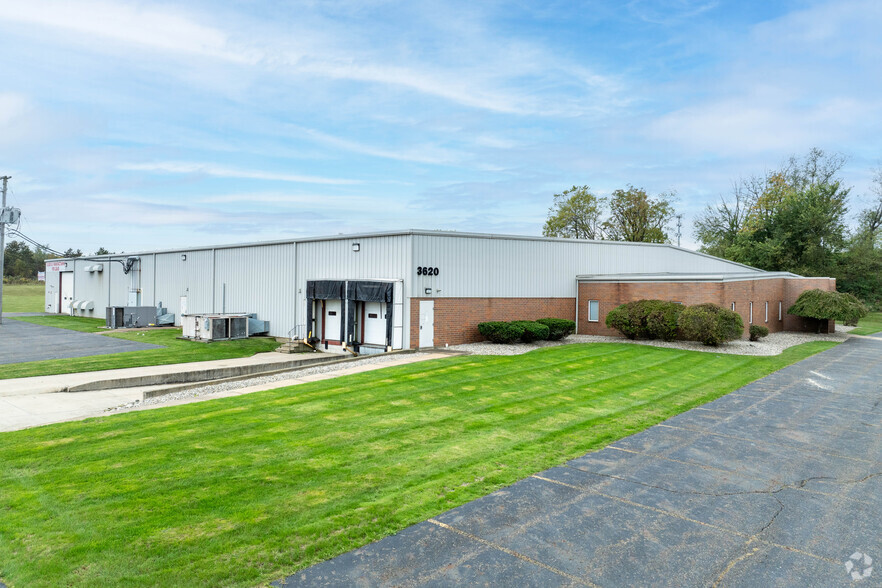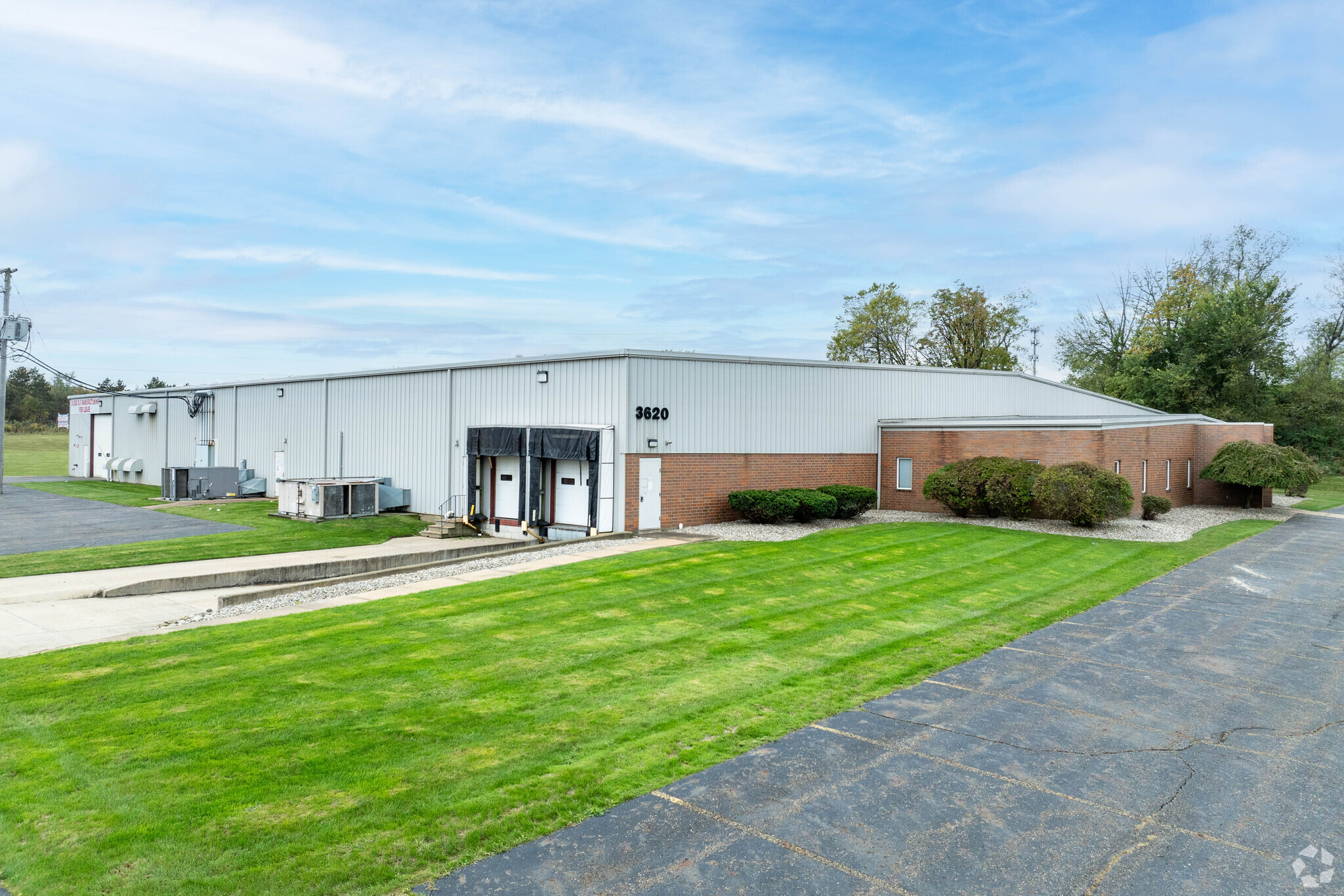
This feature is unavailable at the moment.
We apologize, but the feature you are trying to access is currently unavailable. We are aware of this issue and our team is working hard to resolve the matter.
Please check back in a few minutes. We apologize for the inconvenience.
- LoopNet Team
3620 Progress St NE
Canton, OH 44705
Property For Lease

HIGHLIGHTS
- Air Conditioned Warehouse or Manufacturing Space w/2 docks & 2 on grade doors
- Trench Style Floor Drains with Oil Water Separator
- Zoned I-4 Light Industrial
- Sprinklered with Wet Fire Suppression System
- Interior Walls are not load bearing and can be removed
PROPERTY OVERVIEW
Located in Canton, Ohio, this property is part of a vibrant community with a rich industrial history. The area offers a mix of residential, commercial, and industrial zones, making it a versatile location for various business needs. Canton is known for its welcoming neighborhoods and strong sense of community, providing a supportive environment for both businesses and residents. This 39,000 sq.ft. facility features 3,000 sq.ft. of modern office and 36,000 sq.ft. of manufacturing or distribution space that is air conditioned. Ideal for manufacturing with 2000 Amp, 240V, 3 phase electric, two (2) docks and two (2) overhead doors (12'x14' and 14'x16'). There is a Reverse Osmosis System and a floor drain in place leading to an oil/water separator. Ceiling heights are from 14' to 17'. A total of eight (8) restrooms and two (2) lunch rooms exist. This facility is ideal for manufacturing and distribution needs.
PROPERTY FACTS
| Property Type | Industrial | Rentable Building Area | 39,000 SF |
| Property Subtype | Warehouse | Year Built | 2000 |
| Property Type | Industrial |
| Property Subtype | Warehouse |
| Rentable Building Area | 39,000 SF |
| Year Built | 2000 |
FEATURES AND AMENITIES
- Conferencing Facility
- Floor Drains
- Security System
- Yard
- Reception
- Common Parts WC Facilities
- Air Conditioning
UTILITIES
- Gas - Natural
ATTACHMENTS
| 3620 Progress St NE - Brochure 12-11-24 |
LINKS
Listing ID: 32985615
Date on Market: 8/28/2024
Last Updated:
Address: 3620 Progress St NE, Canton, OH 44705
The Outer Canton Industrial Property at 3620 Progress St NE, Canton, OH 44705 is no longer being advertised on LoopNet.com. Contact the broker for information on availability.
NEARBY LISTINGS
- 2321 Energy Dr, Louisville OH
- 1110-1212 30th St NW, Canton OH
- 220 Market Ave S, Canton OH
- 3757 Cleveland Ave NW, Canton OH
- 1435 Market Ave N, Canton OH
- 1300-1320 S Main St, Canton OH
- 126 Central Plaza North, Canton OH
- 4175 Fargo Ave, Louisville OH
- 3000 Cleveland Ave NW, Canton OH
- 2014 Champions Gtwy, Canton OH
- 2223 Fulton Dr NW, Canton OH
- 4155 Martindale Rd NE, Canton OH
- 2600 25th St, Canton OH
- 326 S Cedar Ave, Canton OH
- 2110-2130 Columbus Rd NE, Canton OH

