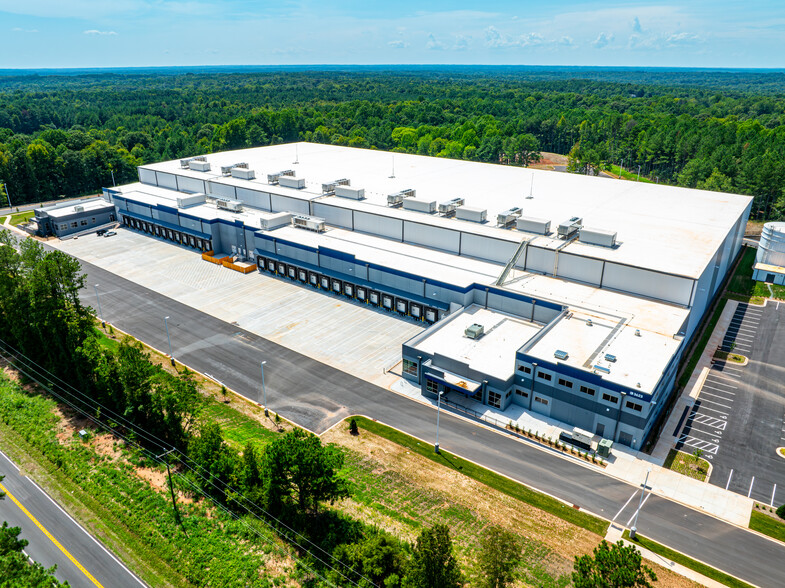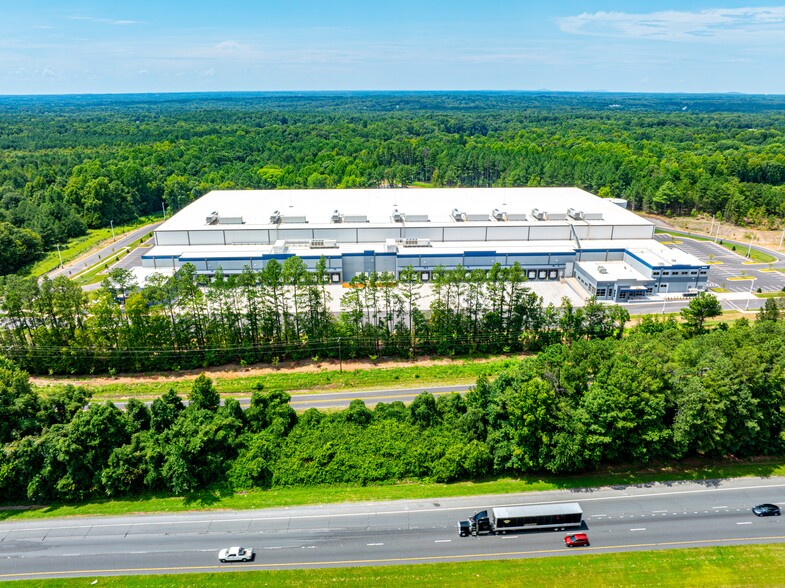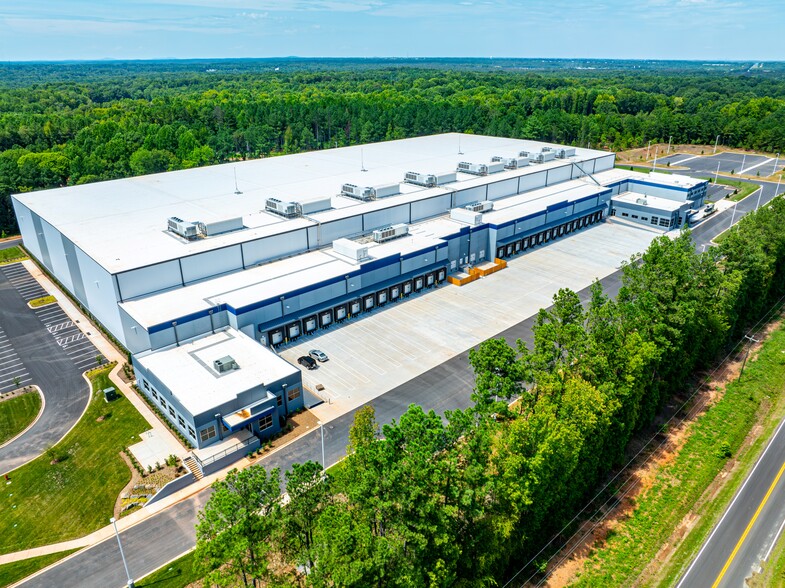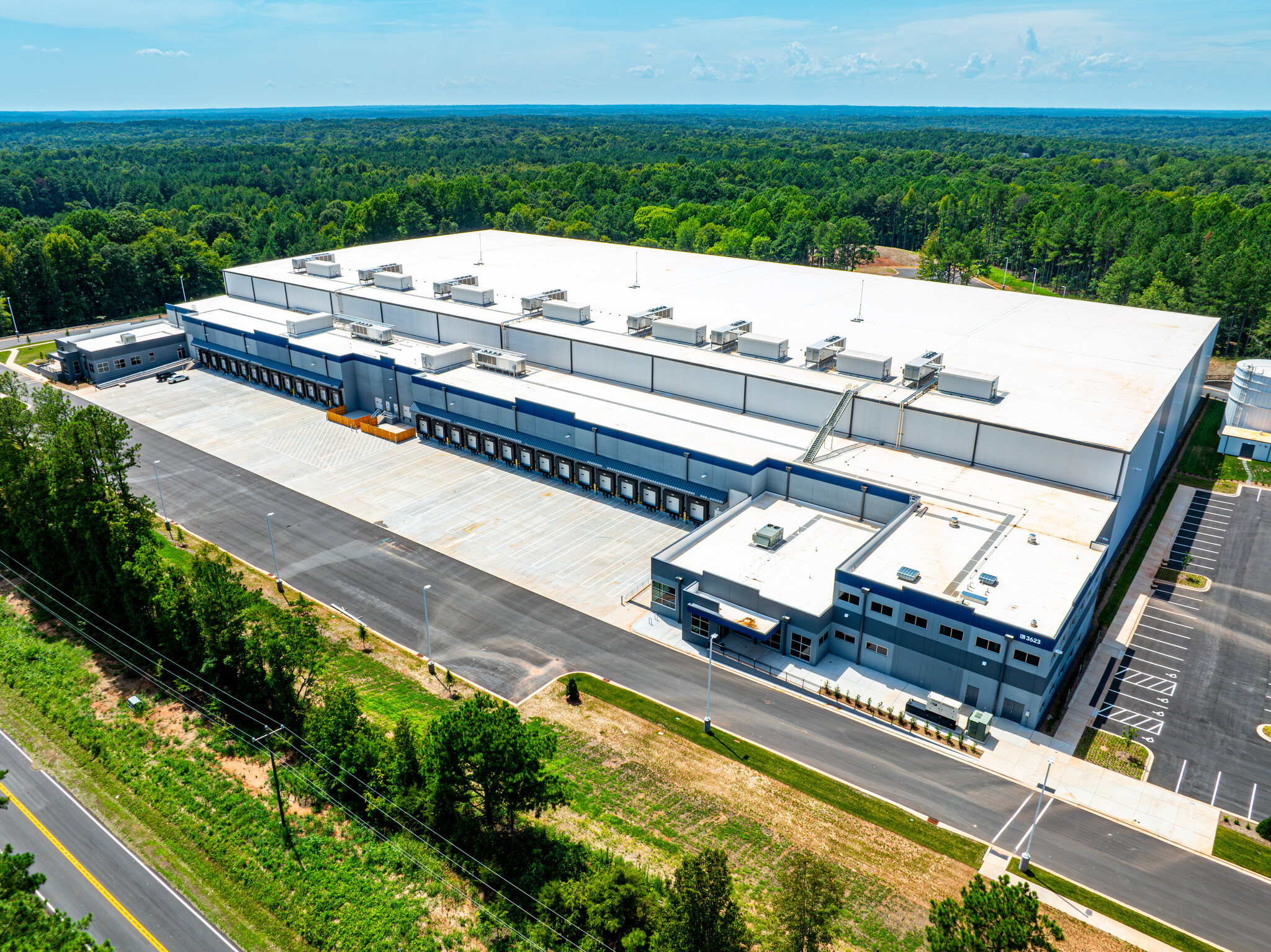Your email has been sent.
Rock Hill Cold 3623 Lazy Hawk Road 106,078 - 195,678 SF of 4-Star Industrial Space Available in Rock Hill, SC 29730



HIGHLIGHTS
- High clear height with 50’ in cold storage and 27’ in the cold dock area.
- Zoned for industrial use, this property is primed for various industrial and logistical operations, providing a versatile and adaptable workspace.
- High-efficiency LED fixtures deliver a powerful 36,000 lumen output, ensuring 40 foot-candles of illumination at 36 inches.
- +/- 277,785 SF, with pre-engineered divisibility allowing for multiple configurations.
FEATURES
ALL AVAILABLE SPACE(1)
Display Rental Rate as
- SPACE
- SIZE
- TERM
- RENTAL RATE
- SPACE USE
- CONDITION
- AVAILABLE
Rock Hill Cold is a speculative cold storage development by Karis Cold. Construction started 1Q 2023 and building delivery is planned for April 2024. The +/-277,785 SF facility is fully convertible freezer/cooler with pre-engineered rooms to allow the building to be demised for multiple tenants, and for product and temperature mix. The cold storage areas are 50' clear with pallet capability of over 45,000 total positions. Other features include 28 fully equipped dock doors including vertical lift levelers, a 66' cold dock, 147 auto parking, and 47 trailer parking spaces.
- Includes 6,517 SF of dedicated office space
- High End Trophy Space
- Freezer Space
- 5” - 9” concrete slab; glycol under floor heating
- 6,000 amp main switch
- Quell K34 reaction fire sprinkler system
- 2 Drive Ins
- 27 Loading Docks
- 50’ in cold storage; 27’ cold dock
- Insulated metal panel Freezer/Cooler;
- Separated into 2 services; 3,500 amp & 2,500 amp
| Space | Size | Term | Rental Rate | Space Use | Condition | Available |
| 1st Floor | 106,078-195,678 SF | Negotiable | Upon Request Upon Request Upon Request Upon Request | Industrial | Full Build-Out | Now |
1st Floor
| Size |
| 106,078-195,678 SF |
| Term |
| Negotiable |
| Rental Rate |
| Upon Request Upon Request Upon Request Upon Request |
| Space Use |
| Industrial |
| Condition |
| Full Build-Out |
| Available |
| Now |
1st Floor
| Size | 106,078-195,678 SF |
| Term | Negotiable |
| Rental Rate | Upon Request |
| Space Use | Industrial |
| Condition | Full Build-Out |
| Available | Now |
Rock Hill Cold is a speculative cold storage development by Karis Cold. Construction started 1Q 2023 and building delivery is planned for April 2024. The +/-277,785 SF facility is fully convertible freezer/cooler with pre-engineered rooms to allow the building to be demised for multiple tenants, and for product and temperature mix. The cold storage areas are 50' clear with pallet capability of over 45,000 total positions. Other features include 28 fully equipped dock doors including vertical lift levelers, a 66' cold dock, 147 auto parking, and 47 trailer parking spaces.
- Includes 6,517 SF of dedicated office space
- 2 Drive Ins
- High End Trophy Space
- 27 Loading Docks
- Freezer Space
- 50’ in cold storage; 27’ cold dock
- 5” - 9” concrete slab; glycol under floor heating
- Insulated metal panel Freezer/Cooler;
- 6,000 amp main switch
- Separated into 2 services; 3,500 amp & 2,500 amp
- Quell K34 reaction fire sprinkler system
PROPERTY OVERVIEW
This industrial facility offers an expansive +/- 277,785 square feet of space, with pre-engineered divisibility to accommodate multiple configurations. The warehouse boasts a pallet capacity of +/- 40,680 and includes two office spaces totaling 6,517 SF and 5,528 SF. The cold storage area features a clear height of 50 feet, while the cold dock area offers a 27-foot clear height. Parking is ample, with 147 auto spaces and 47 trailer spaces available. The facility is equipped with 28 dock doors, each measuring 10’x10’, and supported by Rite Hite dock equipment with a capacity of 59,000 lbs and 7’x8’ vertical lifts. Additionally, there are 14 high-speed doors (8’6”x20’) and 2 drive-in doors (10’x20’). Warehouse lighting is provided by LED fixtures with a 36,000 lumen output, offering 40 foot-candles at 36 inches. Constructed with insulated metal panels for the freezer/cooler areas and concrete tilt walls for the truck dock and office, the building sits on a slab-on-grade foundation with 5” - 9” concrete and glycol underfloor heating in the freezers. The roof is a 60 mil, single ply, fully adhered white TPO with R-49.8 insulation for the freezer/cooler and R-30.6 insulation for the office. The facility is equipped with an industrial synthetic refrigeration system designed to maintain temperatures ranging from -10°F to 55°F and 35°F in cold storage areas. Electrical power is provided by a 6,000 amp main switch, divided into two services of 3,500 amp and 2,500 amp. The sprinkler system is a Quell K34 reaction fire sprinkler system, with a dry system for all temperature-controlled areas and a wet system for the office. Zoned for industrial use, this facility is designed to meet the needs of a variety of industrial operations.
REFRIGERATION/COLD STORAGE FACILITY FACTS
Presented by

Rock Hill Cold | 3623 Lazy Hawk Road
Hmm, there seems to have been an error sending your message. Please try again.
Thanks! Your message was sent.







