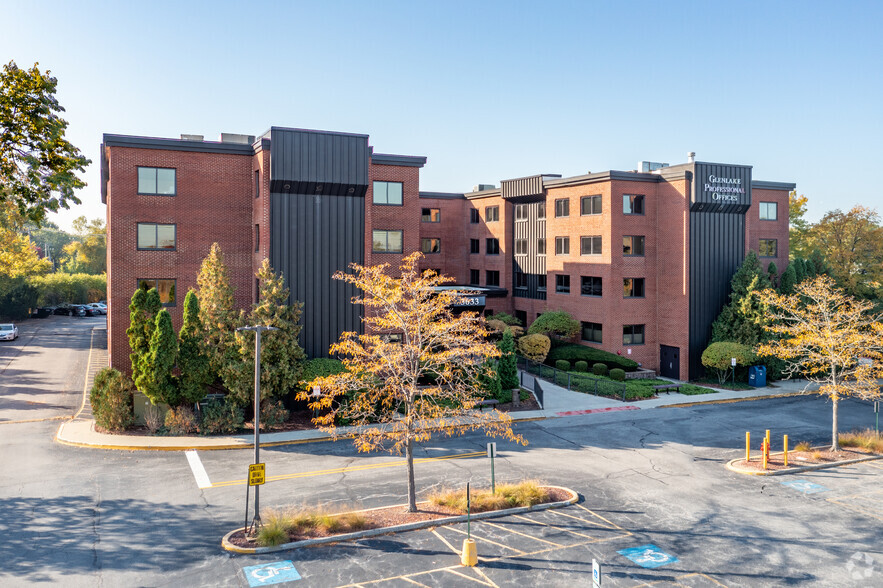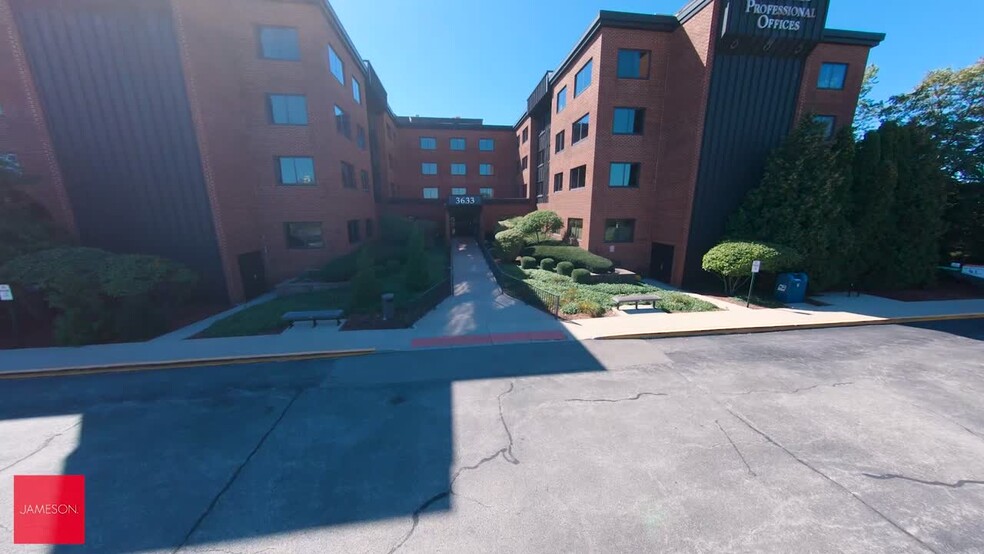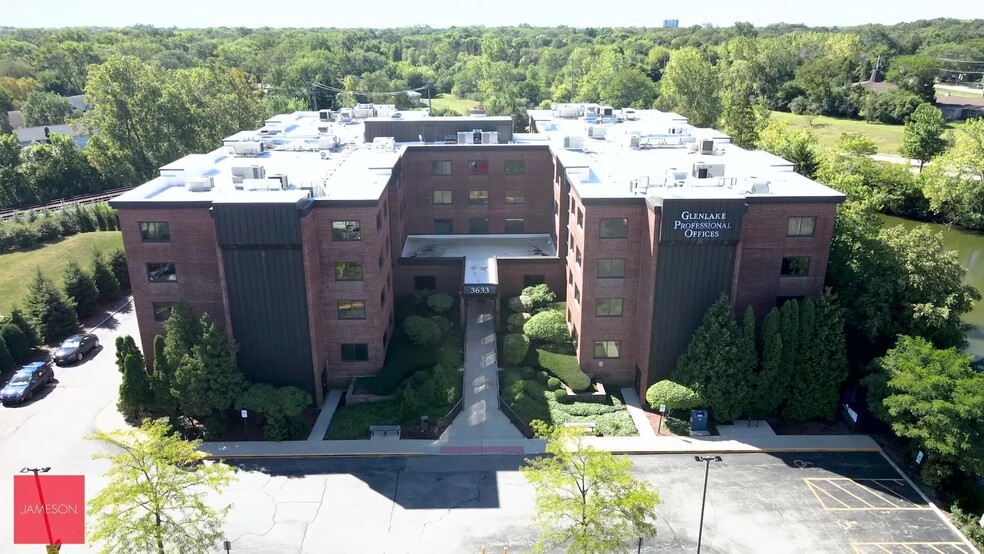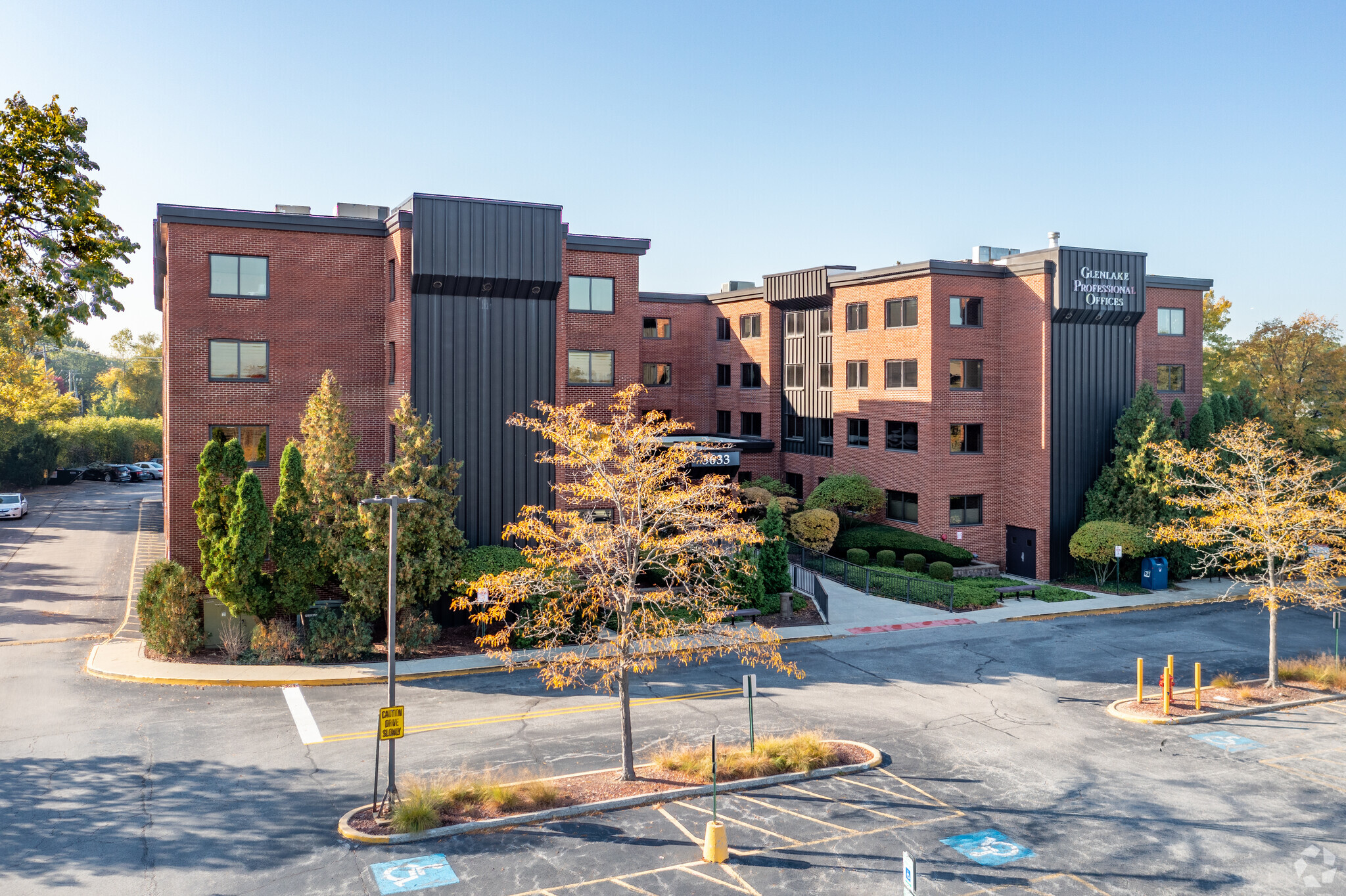
This feature is unavailable at the moment.
We apologize, but the feature you are trying to access is currently unavailable. We are aware of this issue and our team is working hard to resolve the matter.
Please check back in a few minutes. We apologize for the inconvenience.
- LoopNet Team
thank you

Your email has been sent!
Glenlake Professional Bldg 3633 W Lake Ave
87,100 SF 73% Leased Office Building Glenview, IL 60026 For Sale



Investment Highlights
- Located at the center of NorthShore Medical Group Network
Executive Summary
Property Facts
Amenities
- Property Manager on Site
- Signage
Space Availability
- Space
- Size
- Space Use
- Condition
- Available
- Lower Level-Ste LL18
- 998 SF
- Office
- Shell Space
- Now
Open area to be built to your specifications, private restroom and utility closet.
Regarding attached floorplan, only the bathroom and X-ray room remain. All other walls have been demolished. Ready to be built to your specifications!
- 1st Fl-Ste 102A
- 1,164 SF
- Office/Medical
- -
- Jan 2025
Nicely decorated ground-floor office. 3 private offices with windows. Large interior office/conference room. Kitchenette (sink, refrigerator and area to sit). Must see to know the possibilities!
Divisible into two spaces. One 576sf (3 private offices) and one 4,753sf (large reception/waiting/lobby, 12 private offices, kitchen and 2 private bathrooms). Or 5,329sf combined. Nice interior finishes. Move-in ready. Visible from elevator. A must see!
Currently built out as a lab space with ample countertops. Water available within the suite.
Large reception/waiting area. Three private office/treatment rooms. Kitchenette. Hallway between reception and private office/treatment rooms for increased privacy. Nicely laid out space.
- 2nd Fl-Ste 203
- 1,714 SF
- Office/Medical
- -
- Now
Four treatment rooms with sinks. Sunny corner office. Kitchenette. .Three small rooms. Large Waiting/reception area. Check-in desk off waiting room. Check-out desk at end of hall near exit. Large storage area behind reception. Private entrance/exit off kitchenette. Two entrances off building hallway. Front entrance directly across from the elevators.
- 3rd Fl-Ste 308
- 572 SF
- Office/Medical
- -
- Now
Private bathroom. Three offices, one with sink. Reception area.
- 4th Fl-Ste 404
- 1,050 SF
- Office/Medical
- Full Build-Out
- Now
- 4th Fl-Ste 405
- 655-2,788 SF
- Office/Medical
- Full Build-Out
- Now
| Space | Size | Space Use | Condition | Available |
| Lower Level-Ste LL18 | 998 SF | Office | Shell Space | Now |
| Lower Level-Ste LL20A | 675 SF | Office/Medical | Full Build-Out | Now |
| Lower Level-Ste LL6A | 717 SF | Office/Medical | Shell Space | Now |
| Lower Level-Ste LL7 | 1,811 SF | Office/Medical | Shell Space | Now |
| 1st Fl-Ste 102A | 1,164 SF | Office/Medical | - | Jan 2025 |
| 1st Fl-Ste 105A | 786 SF | Office/Medical | Full Build-Out | Now |
| 2nd Fl-Ste 200-202 | 5,311 SF | Office/Medical | - | Now |
| 2nd Fl-Ste 201A | 635 SF | Office/Medical | - | Now |
| 2nd Fl-Ste 201B | 855 SF | Office/Medical | Full Build-Out | Now |
| 2nd Fl-Ste 203 | 1,714 SF | Office/Medical | - | Now |
| 3rd Fl-Ste 301 | 2,122 SF | Office/Medical | Full Build-Out | Now |
| 3rd Fl-Ste 305 | 1,708 SF | Office | Partial Build-Out | Now |
| 3rd Fl-Ste 308 | 572 SF | Office/Medical | - | Now |
| 4th Fl-Ste 400 | 753 SF | Office/Medical | Full Build-Out | Now |
| 4th Fl-Ste 404 | 1,050 SF | Office/Medical | Full Build-Out | Now |
| 4th Fl-Ste 405 | 655-2,788 SF | Office/Medical | Full Build-Out | Now |
| 4th Fl-Ste 415 | 1,320 SF | Office/Medical | Full Build-Out | Now |
Lower Level-Ste LL18
| Size |
| 998 SF |
| Space Use |
| Office |
| Condition |
| Shell Space |
| Available |
| Now |
Lower Level-Ste LL20A
| Size |
| 675 SF |
| Space Use |
| Office/Medical |
| Condition |
| Full Build-Out |
| Available |
| Now |
Lower Level-Ste LL6A
| Size |
| 717 SF |
| Space Use |
| Office/Medical |
| Condition |
| Shell Space |
| Available |
| Now |
Lower Level-Ste LL7
| Size |
| 1,811 SF |
| Space Use |
| Office/Medical |
| Condition |
| Shell Space |
| Available |
| Now |
1st Fl-Ste 102A
| Size |
| 1,164 SF |
| Space Use |
| Office/Medical |
| Condition |
| - |
| Available |
| Jan 2025 |
1st Fl-Ste 105A
| Size |
| 786 SF |
| Space Use |
| Office/Medical |
| Condition |
| Full Build-Out |
| Available |
| Now |
2nd Fl-Ste 200-202
| Size |
| 5,311 SF |
| Space Use |
| Office/Medical |
| Condition |
| - |
| Available |
| Now |
2nd Fl-Ste 201A
| Size |
| 635 SF |
| Space Use |
| Office/Medical |
| Condition |
| - |
| Available |
| Now |
2nd Fl-Ste 201B
| Size |
| 855 SF |
| Space Use |
| Office/Medical |
| Condition |
| Full Build-Out |
| Available |
| Now |
2nd Fl-Ste 203
| Size |
| 1,714 SF |
| Space Use |
| Office/Medical |
| Condition |
| - |
| Available |
| Now |
3rd Fl-Ste 301
| Size |
| 2,122 SF |
| Space Use |
| Office/Medical |
| Condition |
| Full Build-Out |
| Available |
| Now |
3rd Fl-Ste 305
| Size |
| 1,708 SF |
| Space Use |
| Office |
| Condition |
| Partial Build-Out |
| Available |
| Now |
3rd Fl-Ste 308
| Size |
| 572 SF |
| Space Use |
| Office/Medical |
| Condition |
| - |
| Available |
| Now |
4th Fl-Ste 400
| Size |
| 753 SF |
| Space Use |
| Office/Medical |
| Condition |
| Full Build-Out |
| Available |
| Now |
4th Fl-Ste 404
| Size |
| 1,050 SF |
| Space Use |
| Office/Medical |
| Condition |
| Full Build-Out |
| Available |
| Now |
4th Fl-Ste 405
| Size |
| 655-2,788 SF |
| Space Use |
| Office/Medical |
| Condition |
| Full Build-Out |
| Available |
| Now |
4th Fl-Ste 415
| Size |
| 1,320 SF |
| Space Use |
| Office/Medical |
| Condition |
| Full Build-Out |
| Available |
| Now |
Lower Level-Ste LL20A
| Size | 675 SF |
| Space Use | Office/Medical |
| Condition | Full Build-Out |
| Available | Now |
Lower Level-Ste LL6A
| Size | 717 SF |
| Space Use | Office/Medical |
| Condition | Shell Space |
| Available | Now |
Open area to be built to your specifications, private restroom and utility closet.
Lower Level-Ste LL7
| Size | 1,811 SF |
| Space Use | Office/Medical |
| Condition | Shell Space |
| Available | Now |
Regarding attached floorplan, only the bathroom and X-ray room remain. All other walls have been demolished. Ready to be built to your specifications!
1st Fl-Ste 105A
| Size | 786 SF |
| Space Use | Office/Medical |
| Condition | Full Build-Out |
| Available | Now |
Nicely decorated ground-floor office. 3 private offices with windows. Large interior office/conference room. Kitchenette (sink, refrigerator and area to sit). Must see to know the possibilities!
2nd Fl-Ste 200-202
| Size | 5,311 SF |
| Space Use | Office/Medical |
| Condition | - |
| Available | Now |
Divisible into two spaces. One 576sf (3 private offices) and one 4,753sf (large reception/waiting/lobby, 12 private offices, kitchen and 2 private bathrooms). Or 5,329sf combined. Nice interior finishes. Move-in ready. Visible from elevator. A must see!
2nd Fl-Ste 201A
| Size | 635 SF |
| Space Use | Office/Medical |
| Condition | - |
| Available | Now |
Currently built out as a lab space with ample countertops. Water available within the suite.
2nd Fl-Ste 201B
| Size | 855 SF |
| Space Use | Office/Medical |
| Condition | Full Build-Out |
| Available | Now |
Large reception/waiting area. Three private office/treatment rooms. Kitchenette. Hallway between reception and private office/treatment rooms for increased privacy. Nicely laid out space.
3rd Fl-Ste 301
| Size | 2,122 SF |
| Space Use | Office/Medical |
| Condition | Full Build-Out |
| Available | Now |
Four treatment rooms with sinks. Sunny corner office. Kitchenette. .Three small rooms. Large Waiting/reception area. Check-in desk off waiting room. Check-out desk at end of hall near exit. Large storage area behind reception. Private entrance/exit off kitchenette. Two entrances off building hallway. Front entrance directly across from the elevators.
3rd Fl-Ste 305
| Size | 1,708 SF |
| Space Use | Office |
| Condition | Partial Build-Out |
| Available | Now |
4th Fl-Ste 400
| Size | 753 SF |
| Space Use | Office/Medical |
| Condition | Full Build-Out |
| Available | Now |
Private bathroom. Three offices, one with sink. Reception area.
4th Fl-Ste 415
| Size | 1,320 SF |
| Space Use | Office/Medical |
| Condition | Full Build-Out |
| Available | Now |
PROPERTY TAXES
| Parcel Number | 04-28-300-029-0000 | Improvements Assessment | $2,350,827 |
| Land Assessment | $449,404 | Total Assessment | $2,800,231 |
PROPERTY TAXES
Presented by

Glenlake Professional Bldg | 3633 W Lake Ave
Hmm, there seems to have been an error sending your message. Please try again.
Thanks! Your message was sent.





















