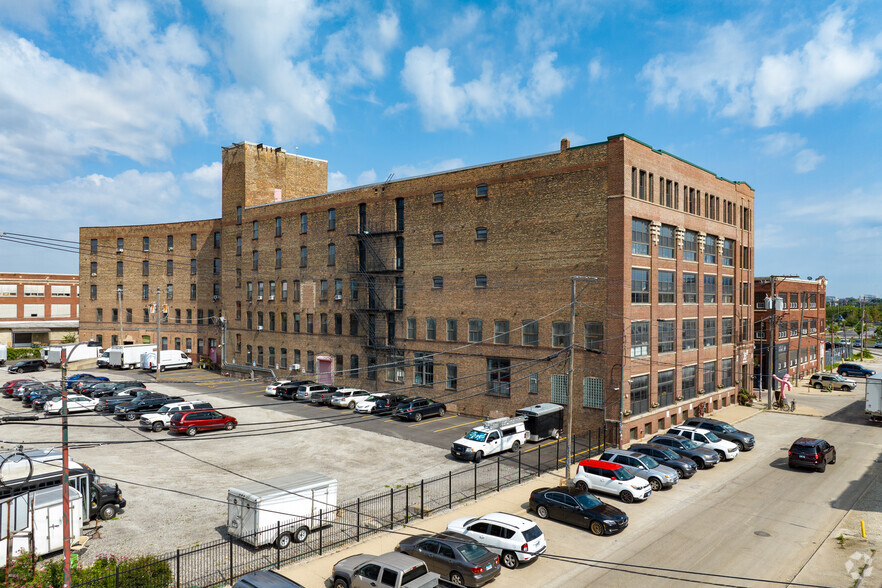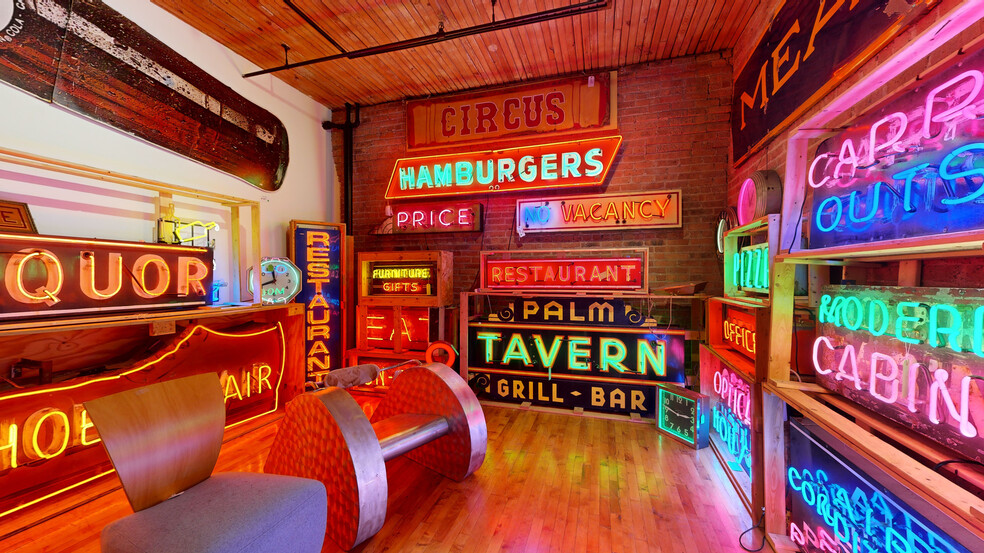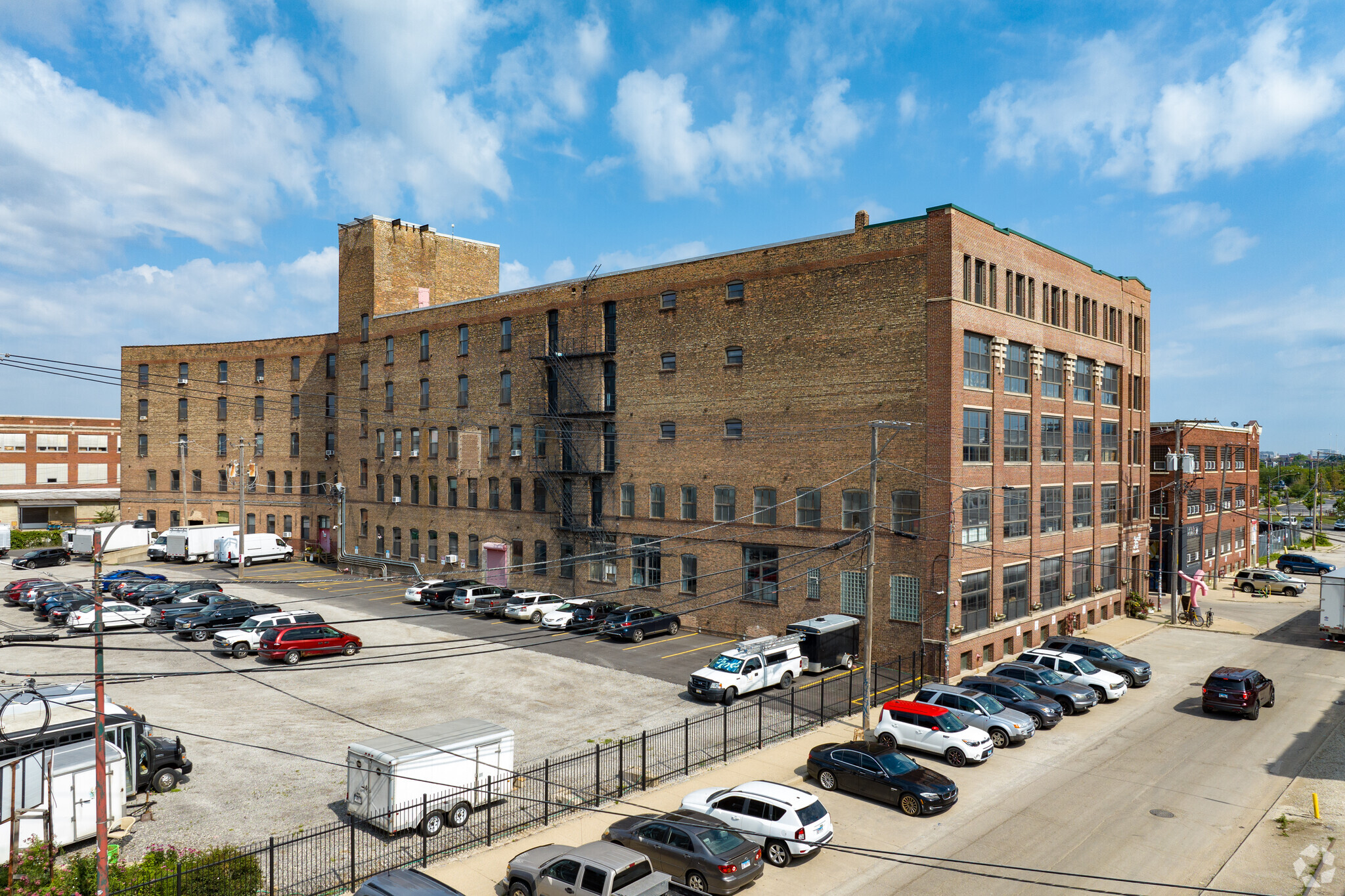
This feature is unavailable at the moment.
We apologize, but the feature you are trying to access is currently unavailable. We are aware of this issue and our team is working hard to resolve the matter.
Please check back in a few minutes. We apologize for the inconvenience.
- LoopNet Team
thank you

Your email has been sent!

36 Squared 3636 S Iron St
612 - 5,068 SF of Flex Space Available in Chicago, IL 60609



Highlights
- Dynamic space from loft offices with high ceilings and semi-private shared spaces to divisible flex units with flexible lease terms.
- Excellent on-site amenities include high-speed internet, 24/7 access, security, restrooms on each floor, and ample free fenced-in parking.
- Tenants have access to the conference room that is perfect for meetings and a lounge with free refreshments.
- Accentuated by rustic finishes like exposed brick and oakwood timber beams and flooring, with flexible, efficient floor plates.
- Neighboring tenants include an art gallery and retailers located in the building, along with Marz Brewery next door.
- Located in Chicago's safe and secure Bridgeport and McKinley Park neighborhood, just 10 minutes from The Loop.
Features
all available spaces(5)
Display Rental Rate as
- Space
- Size
- Term
- Rental Rate
- Space Use
- Condition
- Available
- Listed rate may not include certain utilities, building services and property expenses
- Listed rate may not include certain utilities, building services and property expenses
Flex office spaces available with accommodations for any size and the best rates in Chicago for office and industrial space that include heat and utilities. Facilities include 24-hour accessibility, free fenced-in parking lot, automated security entrance system and a spacious indoor tenant lounge stocked with free coffee, tea and fresh spring water. The loft warehouse style building has 14’ high ceilings, exposed brick, extra wide windows, all-natural oakwood timber and floors along with two man-operated freight elevators and three commercial grade loading docks. There is also an outdoor tenant lounge and garden. The spaces can be customized to fit any space needs including 30-60 days to construct and design each unit with the construction engineer on site.
- Listed rate may not include certain utilities, building services and property expenses
- Can be combined with additional space(s) for up to 2,923 SF of adjacent space
Flex office spaces available with accommodations for any size and the best rates in Chicago for office and industrial space that include heat and utilities. Facilities include 24-hour accessibility, free fenced-in parking lot, automated security entrance system and a spacious indoor tenant lounge stocked with free coffee, tea and fresh spring water. The loft warehouse style building has 14’ high ceilings, exposed brick, extra wide windows, all-natural oakwood timber and floors along with two man-operated freight elevators and three commercial grade loading docks. There is also an outdoor tenant lounge and garden. The spaces can be customized to fit any space needs including 30-60 days to construct and design each unit with the construction engineer on site.
- Listed rate may not include certain utilities, building services and property expenses
- Can be combined with additional space(s) for up to 2,923 SF of adjacent space
Flex office spaces available with accommodations for any size and the best rates in Chicago for office and industrial space that include heat and utilities. Facilities include 24-hour accessibility, free fenced-in parking lot, automated security entrance system and a spacious indoor tenant lounge stocked with free coffee, tea and fresh spring water. The loft warehouse style building has 14’ high ceilings, exposed brick, extra wide windows, all-natural oakwood timber and floors along with two man-operated freight elevators and three commercial grade loading docks. There is also an outdoor tenant lounge and garden. The spaces can be customized to fit any space needs including 30-60 days to construct and design each unit with the construction engineer on site.
- Listed rate may not include certain utilities, building services and property expenses
- Can be combined with additional space(s) for up to 2,923 SF of adjacent space
| Space | Size | Term | Rental Rate | Space Use | Condition | Available |
| 2nd Floor - C252 | 1,285 SF | Negotiable | $20.54 /SF/YR $1.71 /SF/MO $26,394 /YR $2,199 /MO | Flex | - | Now |
| 3rd Floor - C348 | 860 SF | Negotiable | $20.23 /SF/YR $1.69 /SF/MO $17,398 /YR $1,450 /MO | Flex | - | Now |
| 4th Floor - C442 | 612 SF | 1-2 Years | $18.63 /SF/YR $1.55 /SF/MO $11,402 /YR $950.13 /MO | Flex | - | 30 Days |
| 4th Floor - C453 | 1,478 SF | 1-2 Years | $19.08 /SF/YR $1.59 /SF/MO $28,200 /YR $2,350 /MO | Flex | Shell Space | 30 Days |
| 4th Floor - C454 | 833 SF | 1-2 Years | $20.89 /SF/YR $1.74 /SF/MO $17,401 /YR $1,450 /MO | Flex | - | 30 Days |
2nd Floor - C252
| Size |
| 1,285 SF |
| Term |
| Negotiable |
| Rental Rate |
| $20.54 /SF/YR $1.71 /SF/MO $26,394 /YR $2,199 /MO |
| Space Use |
| Flex |
| Condition |
| - |
| Available |
| Now |
3rd Floor - C348
| Size |
| 860 SF |
| Term |
| Negotiable |
| Rental Rate |
| $20.23 /SF/YR $1.69 /SF/MO $17,398 /YR $1,450 /MO |
| Space Use |
| Flex |
| Condition |
| - |
| Available |
| Now |
4th Floor - C442
| Size |
| 612 SF |
| Term |
| 1-2 Years |
| Rental Rate |
| $18.63 /SF/YR $1.55 /SF/MO $11,402 /YR $950.13 /MO |
| Space Use |
| Flex |
| Condition |
| - |
| Available |
| 30 Days |
4th Floor - C453
| Size |
| 1,478 SF |
| Term |
| 1-2 Years |
| Rental Rate |
| $19.08 /SF/YR $1.59 /SF/MO $28,200 /YR $2,350 /MO |
| Space Use |
| Flex |
| Condition |
| Shell Space |
| Available |
| 30 Days |
4th Floor - C454
| Size |
| 833 SF |
| Term |
| 1-2 Years |
| Rental Rate |
| $20.89 /SF/YR $1.74 /SF/MO $17,401 /YR $1,450 /MO |
| Space Use |
| Flex |
| Condition |
| - |
| Available |
| 30 Days |
2nd Floor - C252
| Size | 1,285 SF |
| Term | Negotiable |
| Rental Rate | $20.54 /SF/YR |
| Space Use | Flex |
| Condition | - |
| Available | Now |
- Listed rate may not include certain utilities, building services and property expenses
3rd Floor - C348
| Size | 860 SF |
| Term | Negotiable |
| Rental Rate | $20.23 /SF/YR |
| Space Use | Flex |
| Condition | - |
| Available | Now |
- Listed rate may not include certain utilities, building services and property expenses
4th Floor - C442
| Size | 612 SF |
| Term | 1-2 Years |
| Rental Rate | $18.63 /SF/YR |
| Space Use | Flex |
| Condition | - |
| Available | 30 Days |
Flex office spaces available with accommodations for any size and the best rates in Chicago for office and industrial space that include heat and utilities. Facilities include 24-hour accessibility, free fenced-in parking lot, automated security entrance system and a spacious indoor tenant lounge stocked with free coffee, tea and fresh spring water. The loft warehouse style building has 14’ high ceilings, exposed brick, extra wide windows, all-natural oakwood timber and floors along with two man-operated freight elevators and three commercial grade loading docks. There is also an outdoor tenant lounge and garden. The spaces can be customized to fit any space needs including 30-60 days to construct and design each unit with the construction engineer on site.
- Listed rate may not include certain utilities, building services and property expenses
- Can be combined with additional space(s) for up to 2,923 SF of adjacent space
4th Floor - C453
| Size | 1,478 SF |
| Term | 1-2 Years |
| Rental Rate | $19.08 /SF/YR |
| Space Use | Flex |
| Condition | Shell Space |
| Available | 30 Days |
Flex office spaces available with accommodations for any size and the best rates in Chicago for office and industrial space that include heat and utilities. Facilities include 24-hour accessibility, free fenced-in parking lot, automated security entrance system and a spacious indoor tenant lounge stocked with free coffee, tea and fresh spring water. The loft warehouse style building has 14’ high ceilings, exposed brick, extra wide windows, all-natural oakwood timber and floors along with two man-operated freight elevators and three commercial grade loading docks. There is also an outdoor tenant lounge and garden. The spaces can be customized to fit any space needs including 30-60 days to construct and design each unit with the construction engineer on site.
- Listed rate may not include certain utilities, building services and property expenses
- Can be combined with additional space(s) for up to 2,923 SF of adjacent space
4th Floor - C454
| Size | 833 SF |
| Term | 1-2 Years |
| Rental Rate | $20.89 /SF/YR |
| Space Use | Flex |
| Condition | - |
| Available | 30 Days |
Flex office spaces available with accommodations for any size and the best rates in Chicago for office and industrial space that include heat and utilities. Facilities include 24-hour accessibility, free fenced-in parking lot, automated security entrance system and a spacious indoor tenant lounge stocked with free coffee, tea and fresh spring water. The loft warehouse style building has 14’ high ceilings, exposed brick, extra wide windows, all-natural oakwood timber and floors along with two man-operated freight elevators and three commercial grade loading docks. There is also an outdoor tenant lounge and garden. The spaces can be customized to fit any space needs including 30-60 days to construct and design each unit with the construction engineer on site.
- Listed rate may not include certain utilities, building services and property expenses
- Can be combined with additional space(s) for up to 2,923 SF of adjacent space
Property Overview
3636 S Iron Street offers a variety of customizable spaces in the heart of Chicago. This five-story, 143,500-square-foot flex building boasts eye-catching finishes from exposed brick to oakwood timber beams and flooring with flexible, efficient floor plates ready to meet unique business needs. Various office and flex suites, including loft offices with high 14-foot ceilings, semi-private shared spaces, and divisible flex units, can accommodate multiple tenants, including startups and growing businesses. Each floor is accessible by one passenger elevator and one freight elevator. 3636 S Iron Street is home to an art gallery and retailers. 3636 S Iron Street offers flexible lease terms and customizable spaces, making it easy to scale up or down as your business evolves. Modern on-site amenities include high-speed internet, 24/7 access, security, restrooms on each floor, and free fenced-in parking. The tenant lounge features complimentary refreshments and provides a change of scenery throughout the work day - it can also accommodate group breakouts. The private conference room is perfect for large group meetings, presentations, or lounging. Marz Brewery is right next door, offering a convenient spot to grab drinks or food after work. 3636 S Iron Street's expansive layout encourages collaboration and innovation, making it an ideal environment for businesses looking to foster a dynamic and productive work culture. 3636 S Iron Street lies within Chicago's safe and secure Bridgeport and McKinley Park neighborhoods. The property boasts easy access to major highways and public transportation, only 10 minutes from The Loop, and well-lit parking with a gated, key fob entry. Interstates 55 and 90/94 provide seamless connections across the city and beyond. Guaranteed Rate Baseball Stadium, home of the Chicago White Sox, is less than 2 miles away. With desirable amenities and incredible connectivity, 3636 S Iron Street presents a premier space destination.
PROPERTY FACTS
SELECT TENANTS
- Floor
- Tenant Name
- Industry
- 1st
- ALMA Art and Interiors
- Retailer
- 1st
- Atlas Lighting LLC
- Services
- 3rd
- City Haul, Inc.
- Transportation and Warehousing
- 2nd
- Greenlight Family Services
- Health Care and Social Assistance
- 5th
- YES Print Management
- Manufacturing
- 3rd
- ZAP Props
- Retailer
DEMOGRAPHICS
Regional Accessibility
Nearby Amenities
Hotels |
|
|---|---|
| Hilton Garden Inn |
184 rooms
8 min drive
|
| SpringHill Suites |
151 rooms
8 min drive
|
| Hampton by Hilton |
187 rooms
8 min drive
|
Presented by

36 Squared | 3636 S Iron St
Hmm, there seems to have been an error sending your message. Please try again.
Thanks! Your message was sent.








