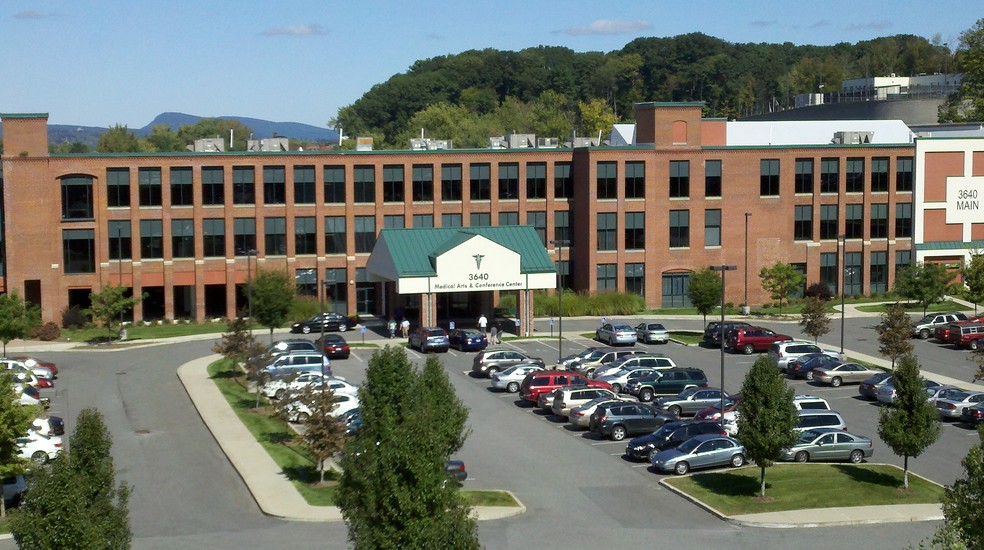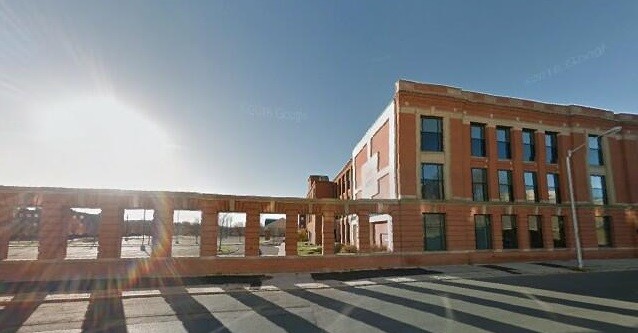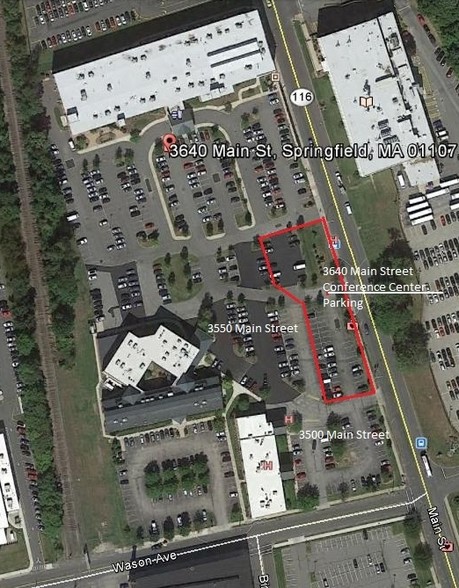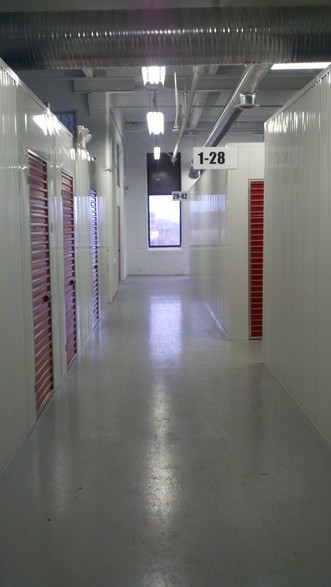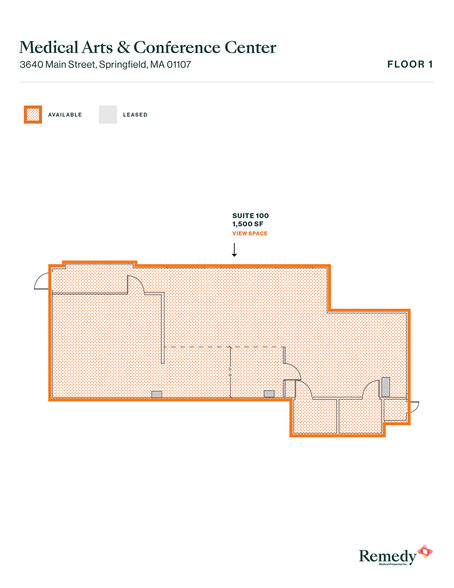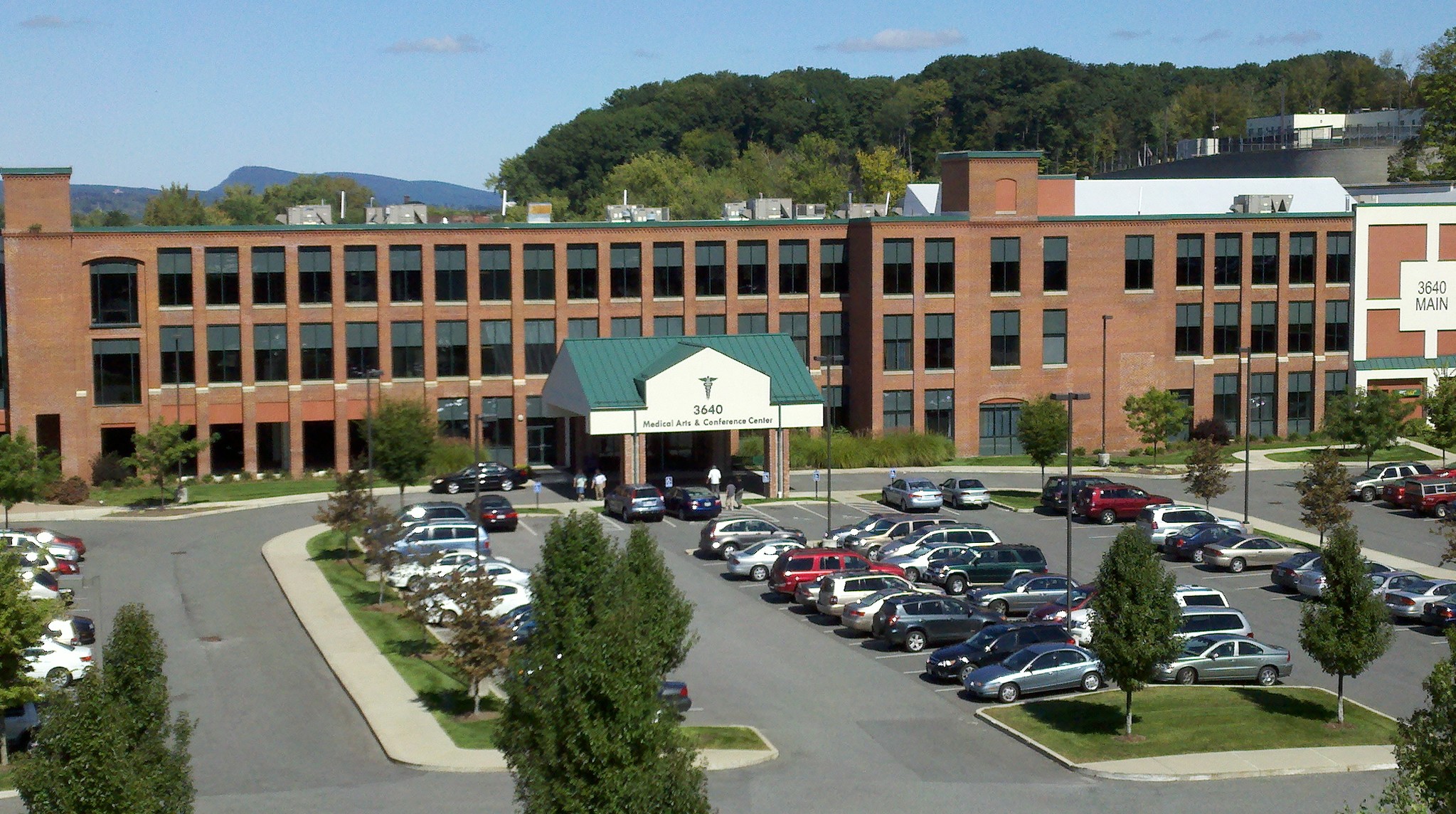3640 Main Street LLP
Space one: 2,059 sq. ft. medical suite
Space two: 3,951 sq. ft. medical suite
Space three: Up to 30,894 sq. ft of medical office space, divisible to 10,000 sq. ft.
3640 Main Street Medical Arts & Conference Center
Our State-of-the-Art Conference Center provides 2,500 square feet of flexible conference, seminar and meeting space conveniently located in the heart of Springfield's premier medical community.
Class-A medical office building containing 68,000 sq. ft. of medical office space, 10,000 sq. ft. of medical records storage. Covered physician/staff parking and ample patient/visitor parking. State-of-The-Art Conference Center. In addition, 10,000 sq. ft. of Medical Records Storage space has resulted in a full-service medical complex. Please inquire using our easy-to-use Reservation Request form.
Located in the heart of Springfield's medical office corridor between Exits 10 and 11 of Interstate 91. Excellent highway access. Located 1-1/2 miles from Baystate Medical Center and 2 miles from Mercy Medical Center.
Conference Center
Conference Center provides 2,500 square feet of flexible conference, seminar and meeting place.
Conference Room A (750 sq. ft.) Max of 30 Attendees
Conference Room B (1,750 sq. ft.) Max of 60 Attendees
Multiple configurations available to accommodate:
Business Meetings
Training
Recruiting
Interviewing
Workshops/Seminars
Staff Meetings
Classroom Instruction
Board Meetings
High Speed Wi-Fi Access
Television Available
Ample Parking
Multiple configurations available to accommodate business meetings, training, recruiting, interviewing, workshops, seminars, staff meetings, classroom instruction and board meetings.
