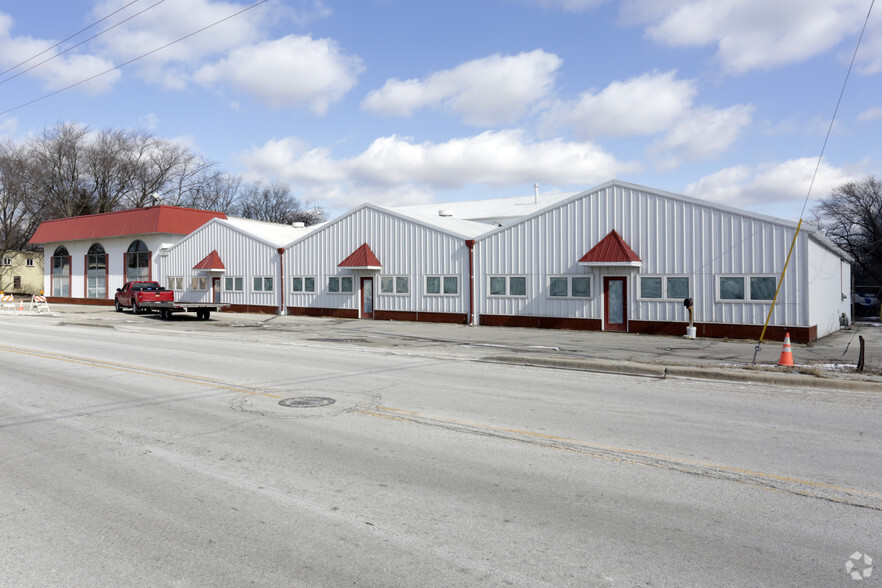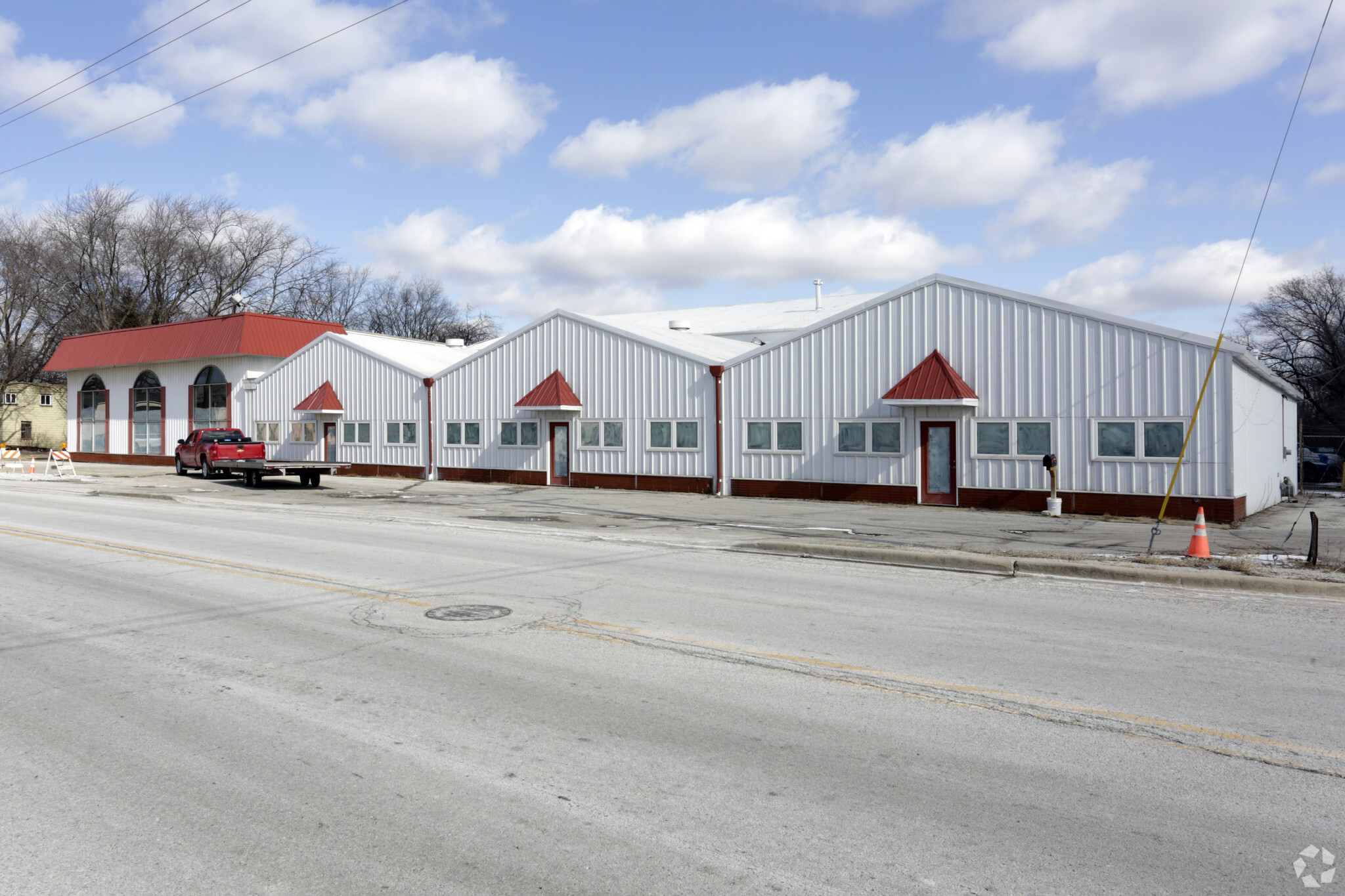
3645 Union Ave | Steger, IL 60475
This feature is unavailable at the moment.
We apologize, but the feature you are trying to access is currently unavailable. We are aware of this issue and our team is working hard to resolve the matter.
Please check back in a few minutes. We apologize for the inconvenience.
- LoopNet Team
This Industrial Property is no longer advertised on LoopNet.com.
3645 Union Ave
Steger, IL 60475
Industrial Property For Sale

INVESTMENT HIGHLIGHTS
- Income Producing Property of 5+ Acres
- Room to Expand, Multiple Tenants, Low Will County Taxes
PROPERTY FACTS
AMENITIES
- Signage
UTILITIES
- Lighting - Fluorescent
- Gas - Natural
- Water - City
- Sewer - City
- Heating - Gas
PROPERTY TAXES
| Parcel Number | 23-15-04-116-048 | Improvements Assessment | $7,797 |
| Land Assessment | $40,979 | Total Assessment | $48,776 |
PROPERTY TAXES
Parcel Number
23-15-04-116-048
Land Assessment
$40,979
Improvements Assessment
$7,797
Total Assessment
$48,776
Listing ID: 34172053
Date on Market: 12/12/2024
Last Updated:
Address: 3645 Union Ave, Steger, IL 60475
The Industrial Property at 3645 Union Ave, Steger, IL 60475 is no longer being advertised on LoopNet.com. Contact the broker for information on availability.
INDUSTRIAL PROPERTIES IN NEARBY NEIGHBORHOODS
NEARBY LISTINGS
- 3306 Holeman Ave, South Chicago Heights IL
- 1313 Hilltop Ave, Chicago Heights IL
- 3008 Louis Sherman Dr, Steger IL
- 3001 E End Ave, Chicago Heights IL
- 20290 S Cottage Grove Ave, Chicago Heights IL
- 480 E Lincoln Hwy, Chicago Heights IL
- 1001 State St, Chicago Heights IL
- 80-90 North St, Park Forest IL
- 49-59 North St, Park Forest IL
- 22303 Richton Square Rd, Richton Park IL
- 1801 Euclid Ave, Chicago Heights IL
- 300 E Joe Orr Rd, Chicago Heights IL
- 1300 Hilltop Ave, Chicago Heights IL
- 1702 S Dixie Hwy, Crete IL
1 of 1
VIDEOS
MATTERPORT 3D EXTERIOR
MATTERPORT 3D TOUR
PHOTOS
STREET VIEW
STREET
MAP

Link copied
Your LoopNet account has been created!
Thank you for your feedback.
Please Share Your Feedback
We welcome any feedback on how we can improve LoopNet to better serve your needs.X
{{ getErrorText(feedbackForm.starRating, "rating") }}
255 character limit ({{ remainingChars() }} charactercharacters remainingover)
{{ getErrorText(feedbackForm.msg, "rating") }}
{{ getErrorText(feedbackForm.fname, "first name") }}
{{ getErrorText(feedbackForm.lname, "last name") }}
{{ getErrorText(feedbackForm.phone, "phone number") }}
{{ getErrorText(feedbackForm.phonex, "phone extension") }}
{{ getErrorText(feedbackForm.email, "email address") }}
You can provide feedback any time using the Help button at the top of the page.
